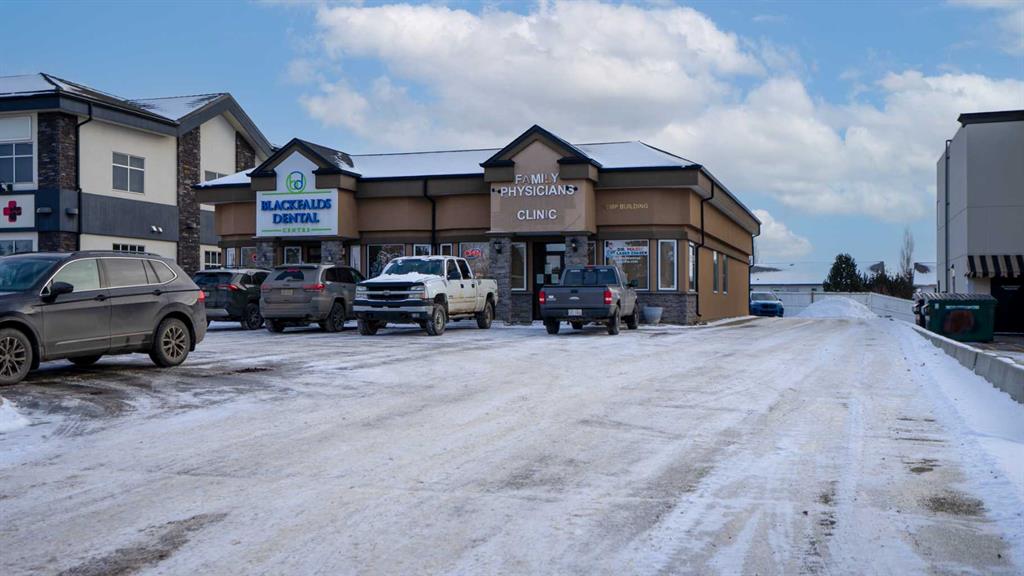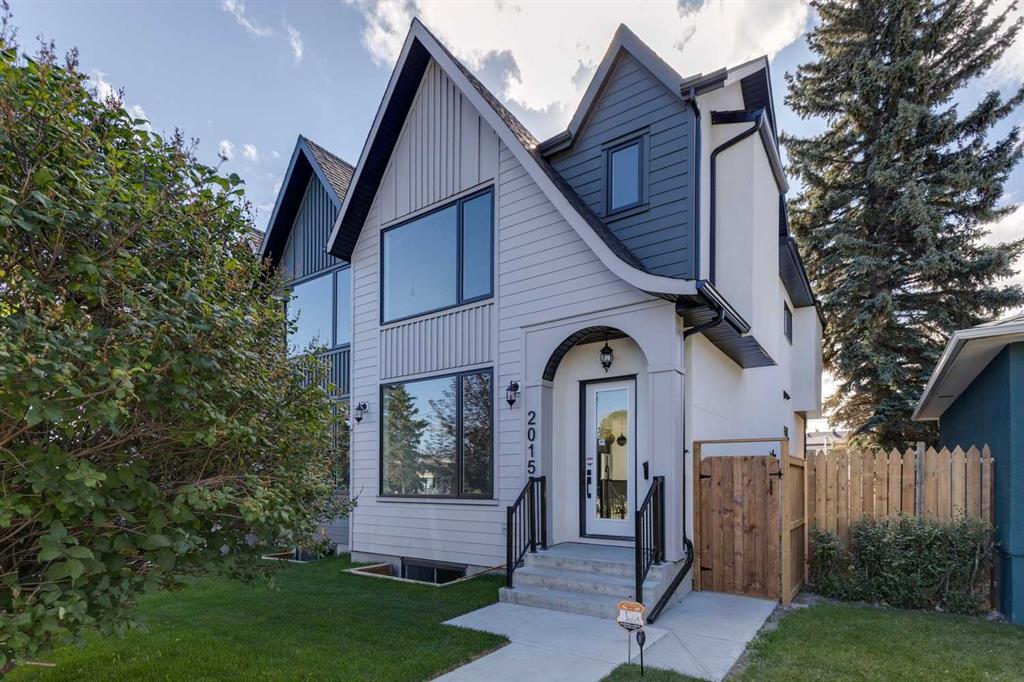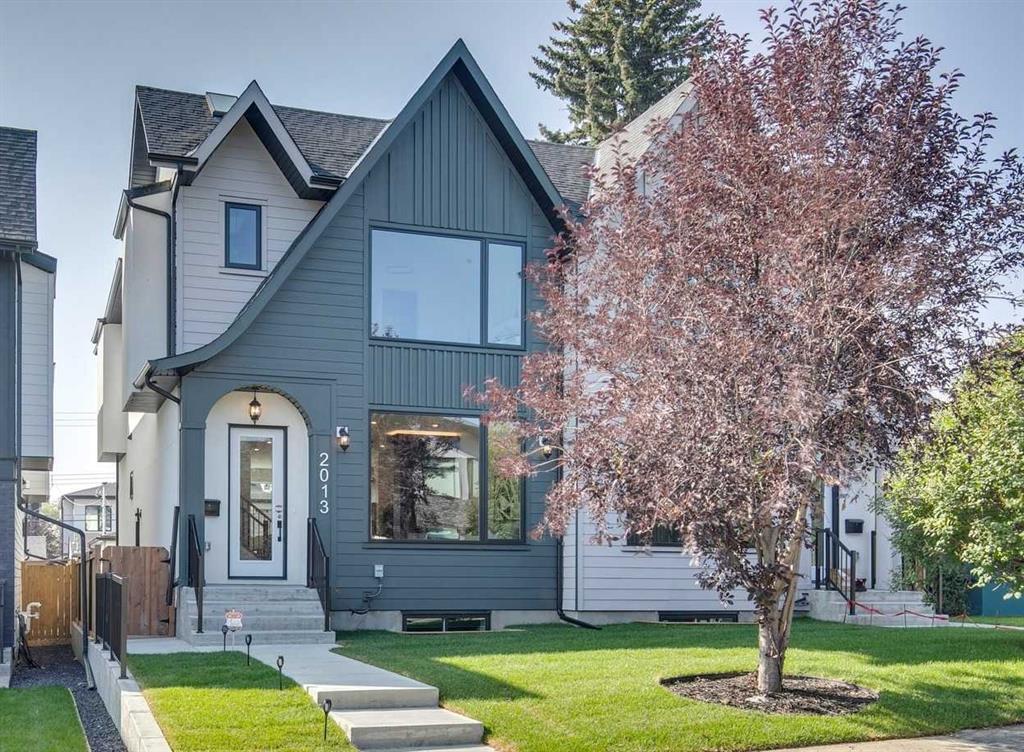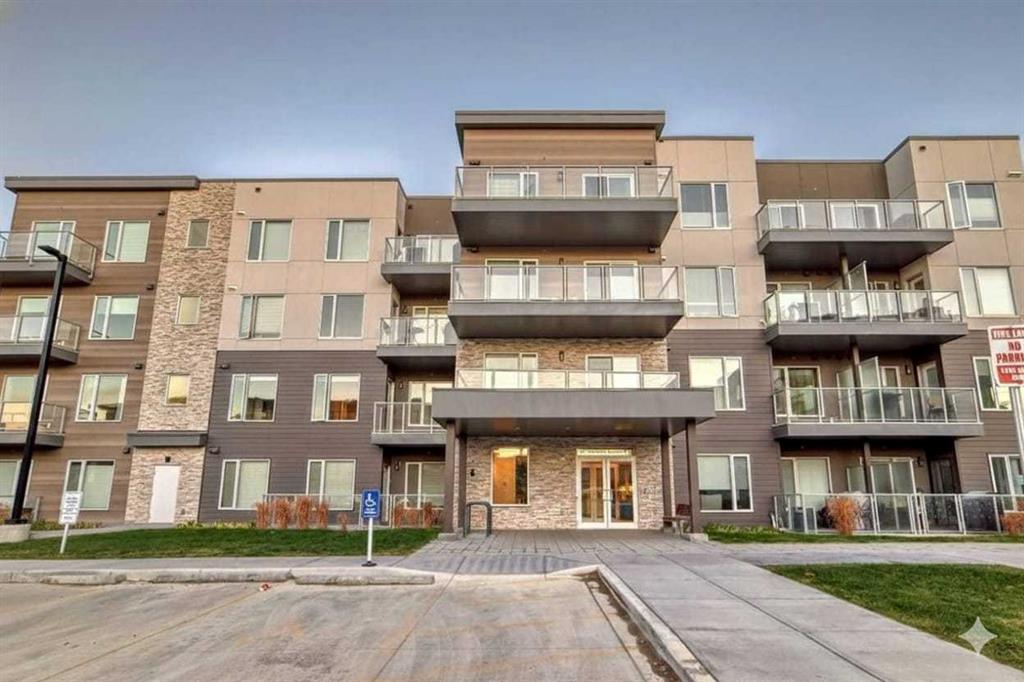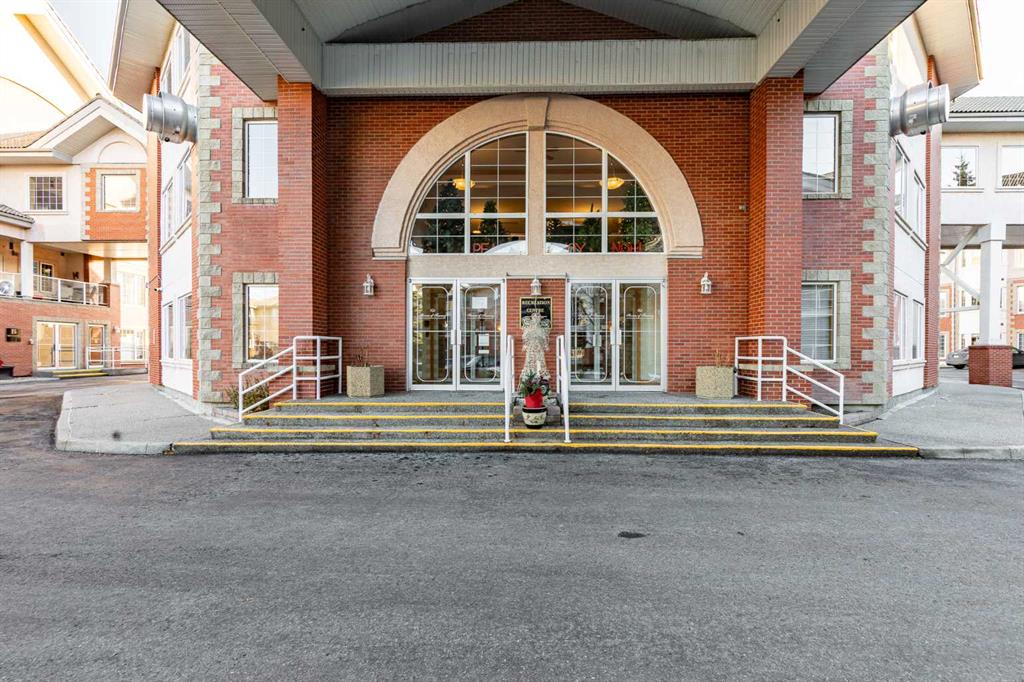314, 223 Tuscany Springs Boulevard NW, Calgary || $649,000
Welcome to The Sierras of Tuscany, one of NW Calgary’s most sought-after 40+ adult living communities, where comfort, connection, and convenience come together. This top-floor, 2 bedroom plus home office/den area, 2 bathroom condominium offers beautiful mountain and ravine views, enjoyed from a bright, open floor plan and a fully enclosed sunroom—perfect for year-round enjoyment. Recent updates include an over $12,000 brand-new air conditioning unit and newer, high-quality laminate flooring, adding both style and peace of mind. Additionally there is an underground parking stall with a large storage locker! Further storage is available in an enlarged in-suite storage room and the separate laundry room. Beyond the home itself, this well-managed complex is known for its welcoming atmosphere and active social calendar, allowing residents to participate as much—or as little—as they choose. Ownership here truly means embracing a lifestyle, with an impressive list of amenities including guest suites, a saltwater pool and hot tub, bowling alley, fitness room, private theatre, ballroom, craft room, woodworking shop, car wash, pool tables, and card room. The spectacular Panorama Room, complete with a fully equipped kitchen, is ideal for gatherings, celebrations, and community events. What a location! Just a short walk to the LRT, walking paths, minutes away from the Tuscany Residence Club and market and a quick commute to Crowfoot Centre and major roadways. Whether you’re looking to downsize without compromise or enjoy a vibrant adult community, this exceptional home offers the perfect blend of low-maintenance living, luxury amenities, and breathtaking views!
Listing Brokerage: RE/MAX Real Estate (Mountain View)










