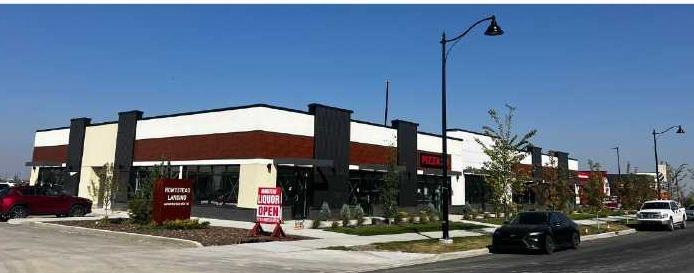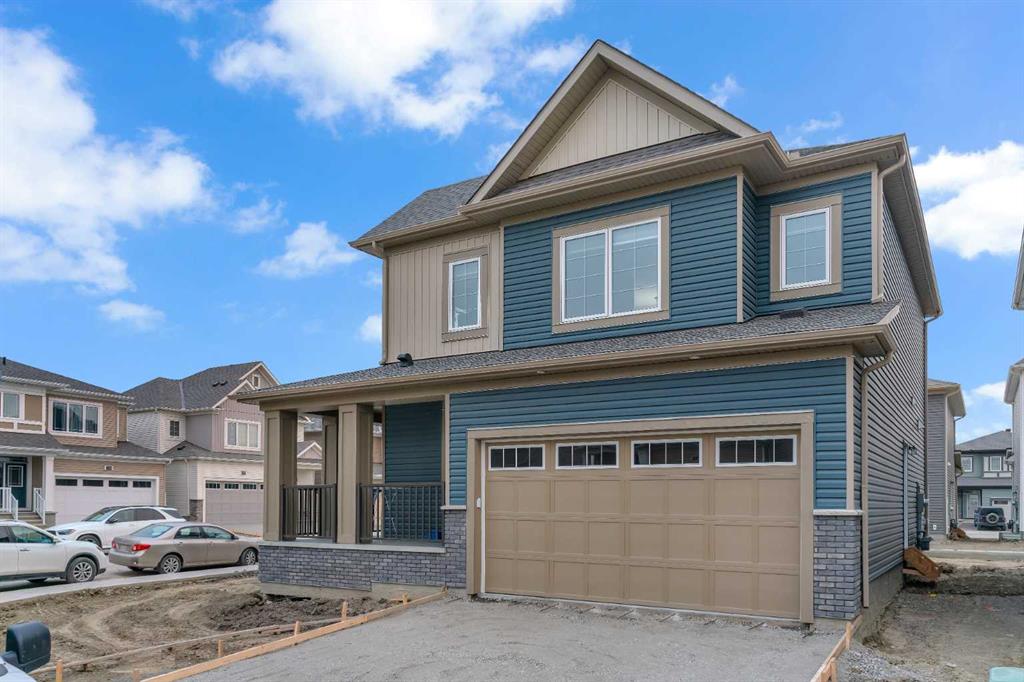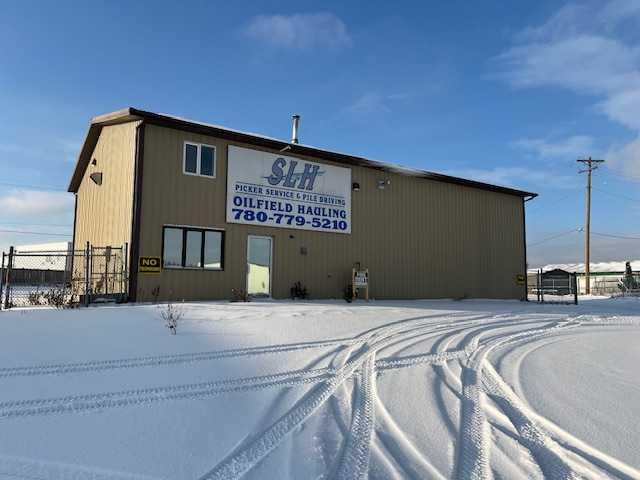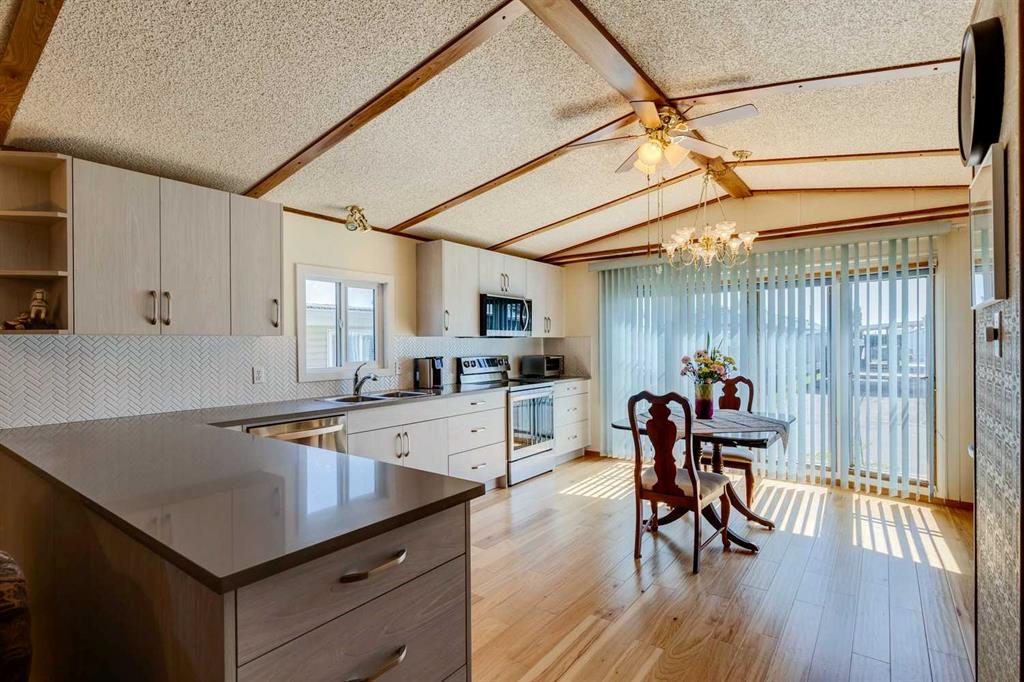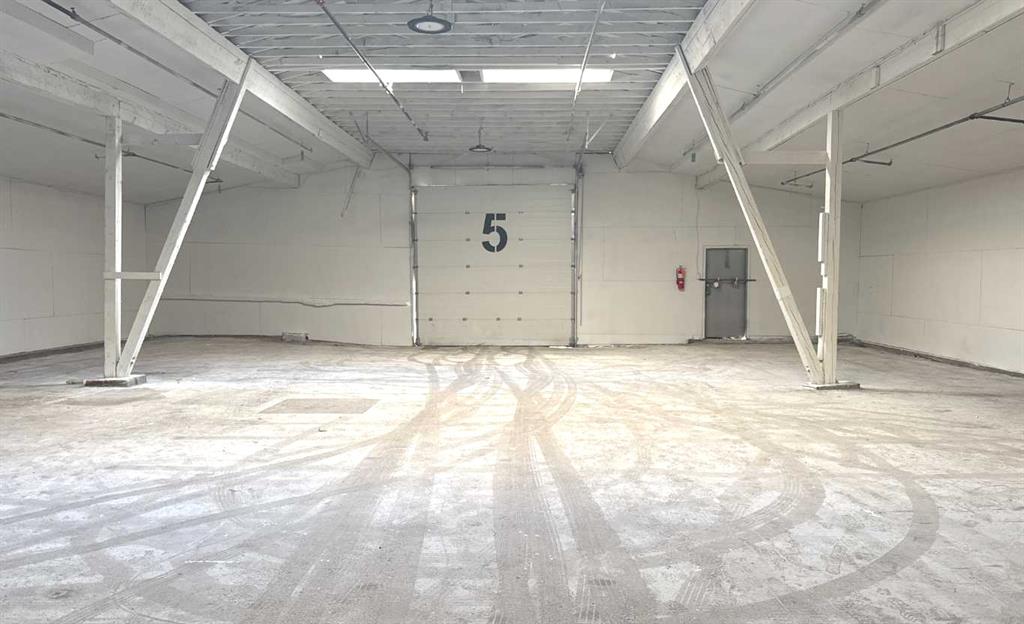124 Cityside Crescent NE, Calgary || $709,990
CORNER LOT | SIDE ENTRANCE | Nestled in the serene and family-friendly community of Cityscape in Northeast Calgary, 124 Cityside Crescent NE presents a beautifully designed and meticulously maintained two-story home, offering a perfect blend of modern comfort and functional living. This inviting residence boasts a total area of 1,907 square feet above grade, thoughtfully distributed across two spacious levels to create an ideal environment for both relaxing and entertaining. Upon entry, the main floor welcomes you with a bright and airy atmosphere, featuring 815 square feet of well appointed living space. The layout seamlessly connects the formal living and dining areas, perfect for hosting gatherings, while the adjacent kitchen (fully upgraded with stainless steel appliances and top of the line cabinetry) provides a practical and stylish workspace with ample room for casual meals. A convenient two piece bathroom, a practical mudroom, and a generous foyer enhance the main level\'s functionality. The attached garage, with 368 square feet of space, offers secure parking and additional storage. Ascend to the second floor to discover a private retreat with nearly 1,100 square feet dedicated to rest and relaxation. The expansive primary bedroom is a true sanctuary, complete with a walk in closet and a well appointed four piece ensuite bathroom. Two additional bedrooms provide comfortable accommodations for family or guests, complemented by a second four-piece bathroom. A dedicated laundry room adds everyday convenience, while a cozy family room offers a perfect spot for a second living area or a children\'s play space. Every detail of this home has been carefully considered, from the efficient use of space to the quality of finishes. Located in a vibrant community with easy access to amenities, parks, schools, and major transportation routes, this property represents an exceptional opportunity for those seeking a harmonious balance of comfort and convenience in Calgary. This is more than just a house; it is a place to call home, ready for you to move in and start creating lasting memories.
Listing Brokerage: eXp Realty










