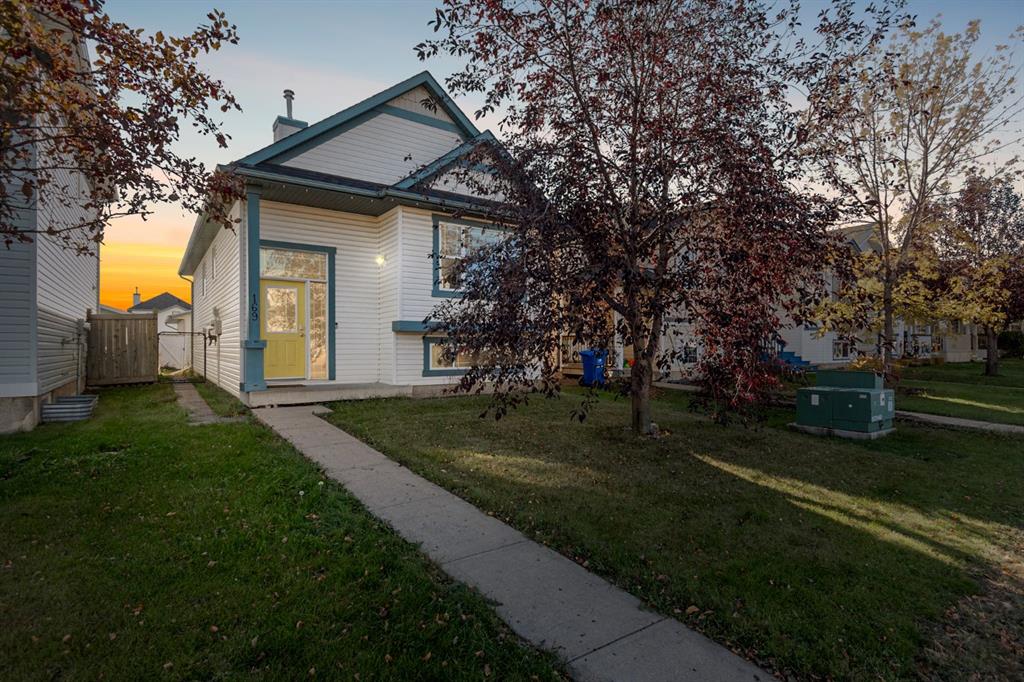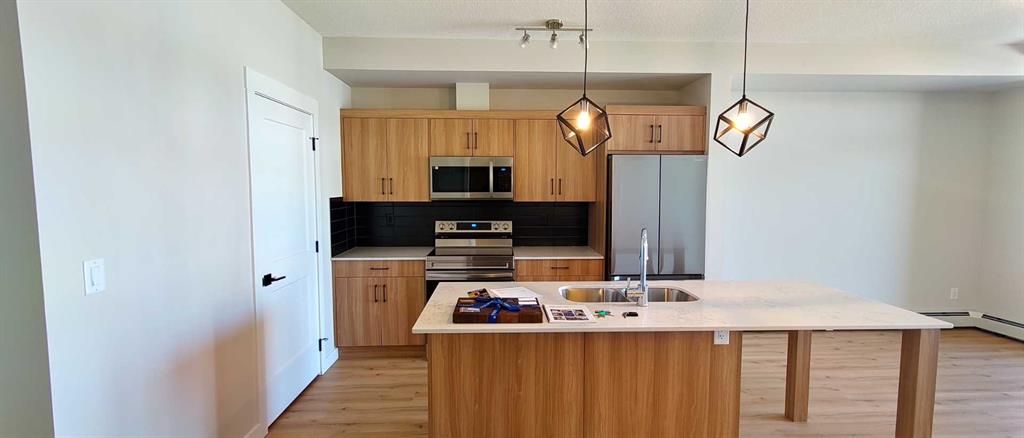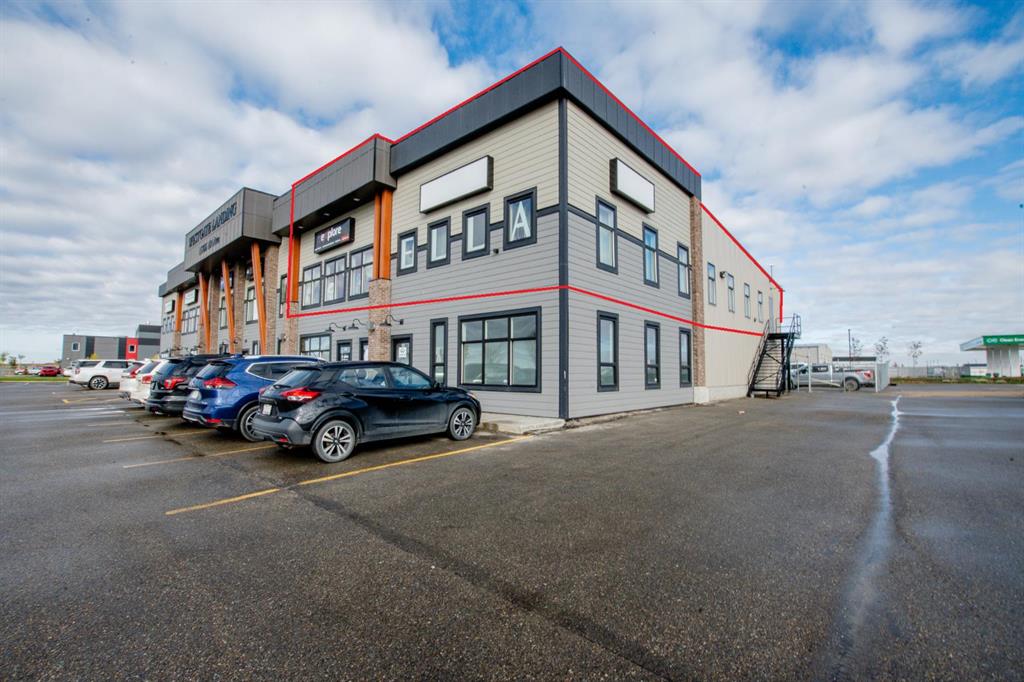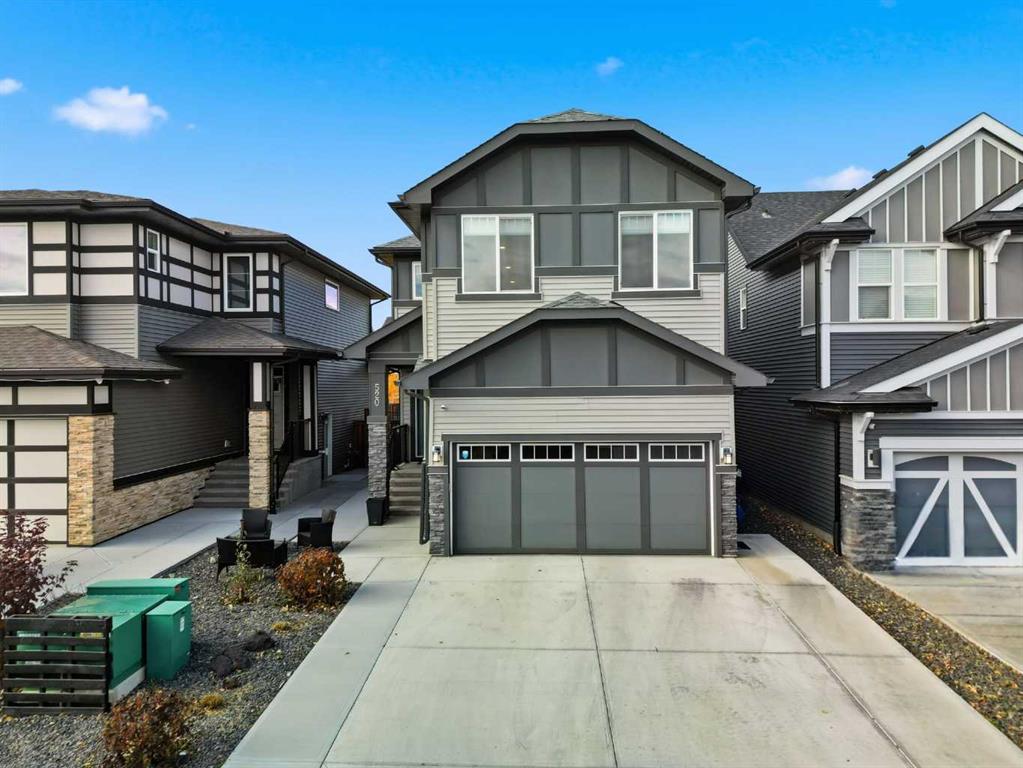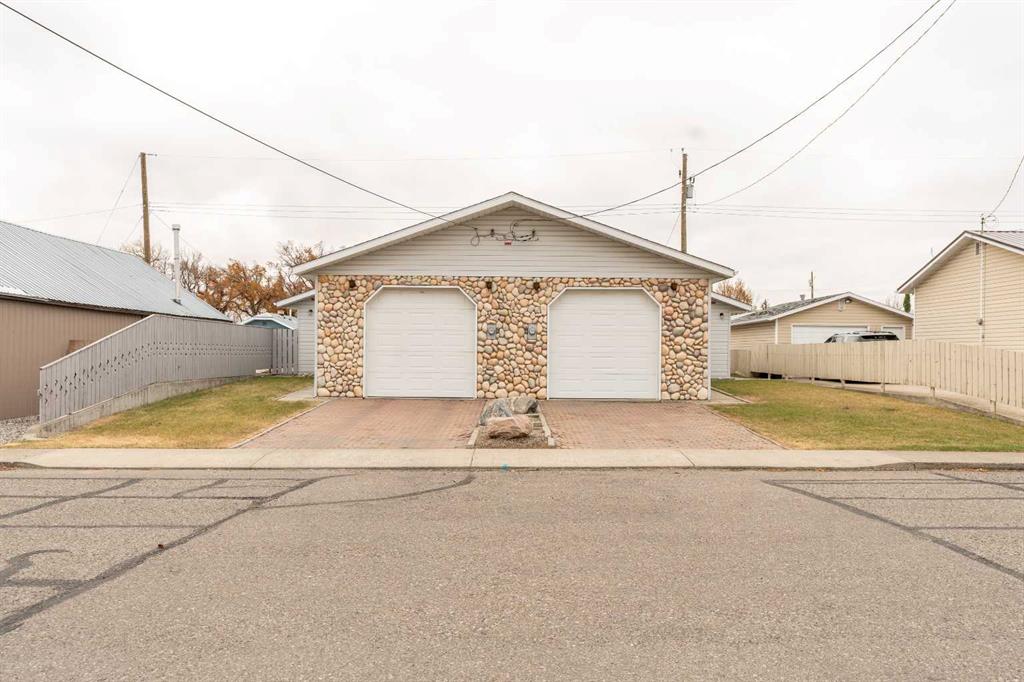169 St. Laurent Way , Fort McMurray || $379,900
Welcome to 169 St. Laurent Way: the perfect starter home or investment opportunity. This turn-key bungalow with new shingles (2022) and an incredible 22x24 garage sits in one of Timberlea’s most convenient locations. A playground is just across the street, schools are a short walk away, and groceries, restaurants, trails, and sports fields are all within minutes – a location that truly suits every lifestyle.
The exterior offers great curb appeal with a bright yellow front door and a clean blue-and-white façade, all complemented by the new shingles installed in July 2022. The yard is fully fenced and offers space for pets or children to play, while the oversized 22x24 garage provides parking for two vehicles or room to set up a workshop, gym, or hobby space.
Inside, a warm and welcoming main floor awaits, with updated luxury vinyl plank flooring, vaulted ceilings, updated baseboards, and neutral paint throughout. The open-concept living space is bright and inviting, with a large front window that brings in natural light.
The kitchen features an island, tile backsplash, pantry, and a full suite of appliances. Down the hall, a four-piece bathroom with an updated vanity is conveniently located near the main living area, and the bedrooms are tucked away at the back of the home for added privacy. There are three bedrooms on the main level, including a primary bedroom with a four-piece ensuite and access to the backyard where a former home business was once set up, offering flexibility for future use.
The lower level offers even more space to enjoy, beginning with a large family room with high ceilings – perfect for movie nights, entertaining, or a kids’ play area. Two generous bedrooms and a third bathroom complete the lower level, along with laundry and storage.
Available for immediate possession, this home offers affordability, function, and a low-maintenance lifestyle in a central location. Schedule your private tour today.
Listing Brokerage: The Agency North Central Alberta










