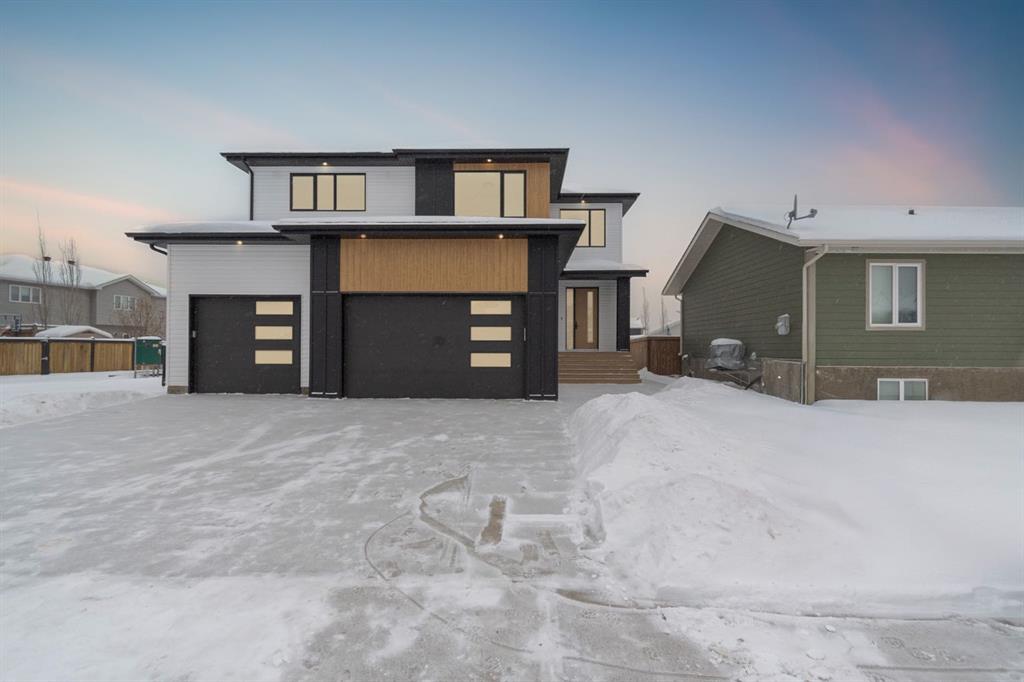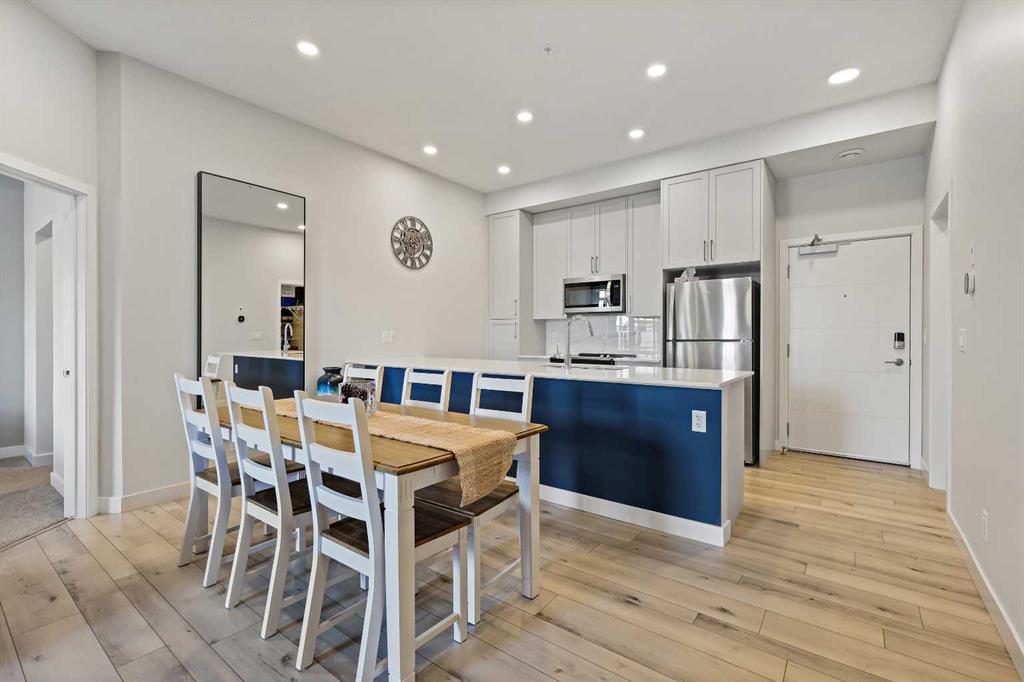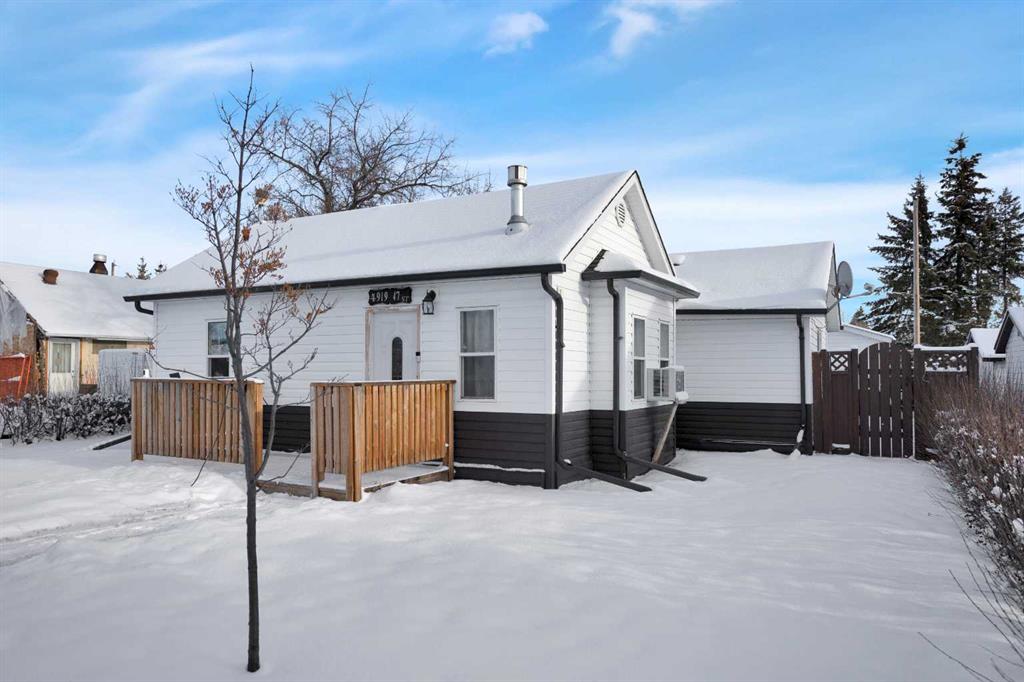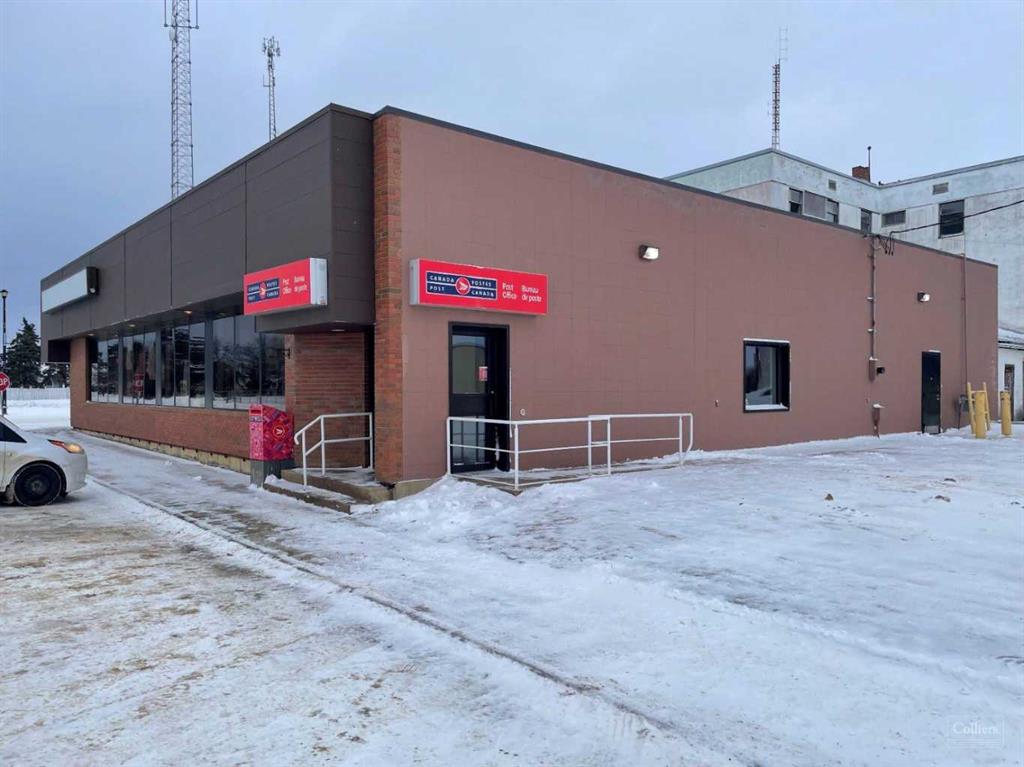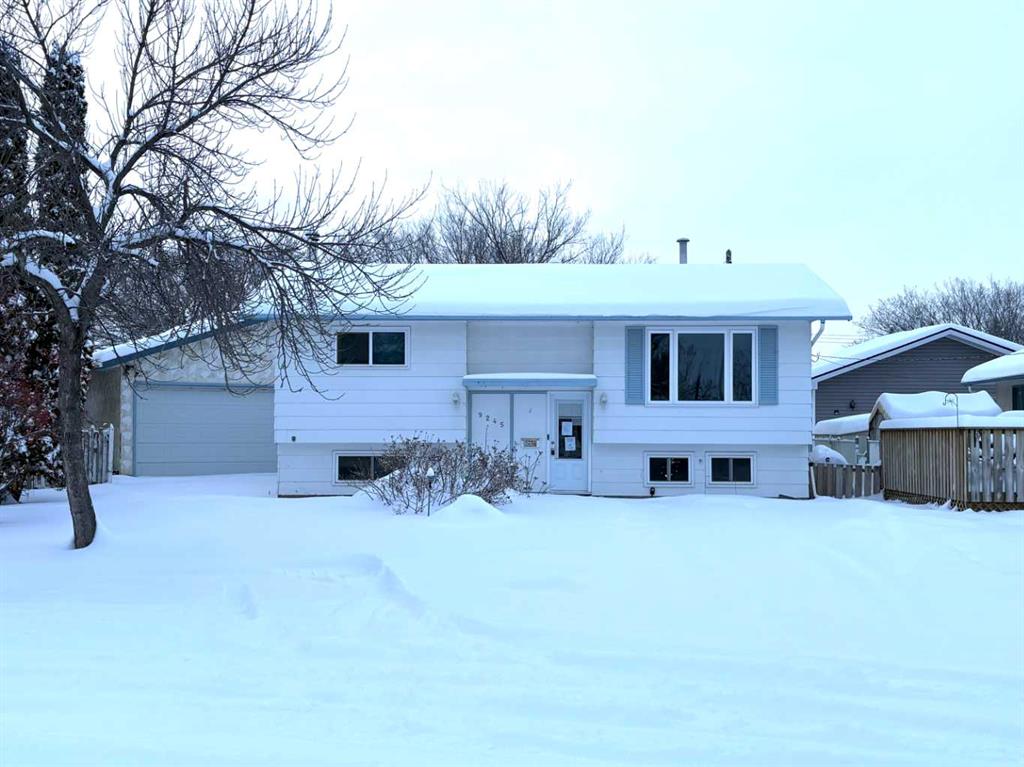268 Beaverglen Close , Fort McMurray || $899,000
Welcome to 268 Beaverglen Close, a striking new construction home by KUTA Homes, a builder recognized for exceptional craftsmanship, thoughtful design, and high quality construction. Offering 2,364 square feet of well planned living space on a 7,006 square foot lot, this home blends modern style with everyday functionality in one of Beacon Hill’s most desirable settings.
The exterior makes an immediate impression with Lux panel wood look vinyl accented by crisp black and white detailing. A composite front deck welcomes you home, while the triple concrete driveway and rare drive through triple attached garage offer outstanding convenience. Three garage door openers and five remotes are included, and the side yard provides space for future recreational storage or the potential addition of an RV gate, a valuable feature for those who enjoy everything this location has to offer. Front and back landscaping with sod has been completed, making this home truly move in ready.
Inside, the attention to detail is evident from the moment you step through the door. A spacious entry with soaring ceilings, a modern chandelier, wall sconces, and a built in mirror sets the tone for the design throughout. Nine foot ceilings span all three levels, paired with eight foot interior doors on both the main and upper floors to create a bright, open, and elevated feel. Oversized modern windows bring in abundant natural light, highlighting the clean lines and thoughtful finishes.
The open concept main living area is designed for both entertaining and daily living and features Sonos speakers. The living room is anchored by a sleek modern electric fireplace that adds visual interest. The kitchen is a true showpiece with matte flat panel cabinetry in a sophisticated two tone palette, slab backsplash, custom hood fan, built in microwave, and a large walk in pantry. A full Whirlpool appliance package is included, complete with washer and dryer, offering both style and peace of mind.
The main floor is finished with an office and convenient two piece bathroom, ideal for guests, and continues to showcase the home’s cohesive modern aesthetic.
Upstairs, the layout is both functional and inviting. Three bedrooms are located on the upper level along with two bathrooms, including a stunning primary ensuite. The primary suite offers a calm and private retreat, while the ensuite features floating vanities, custom tall mirrors with pendant lighting, a large soaker tub, glass shower and sleek black hardware throughout. A bright bonus room on this level is also wired with Sonos speakers, creating a flexible space for relaxing or gathering.
Built by KUTA Homes, this property reflects a commitment to quality, modern design, and long term value. With premium finishes, a thoughtful layout, and a builder with an excellent reputation, 268 Beaverglen Close offers the rare opportunity to own a brand new home that feels both elevated and livable. Schedule your private showing today.
Listing Brokerage: The Agency North Central Alberta










