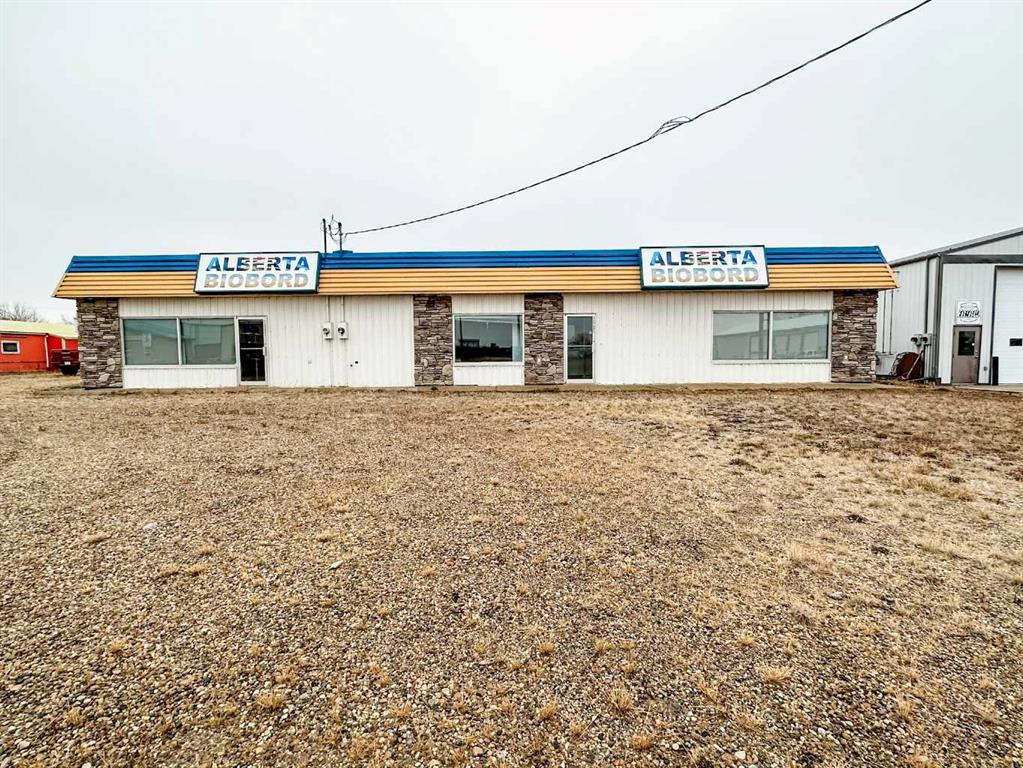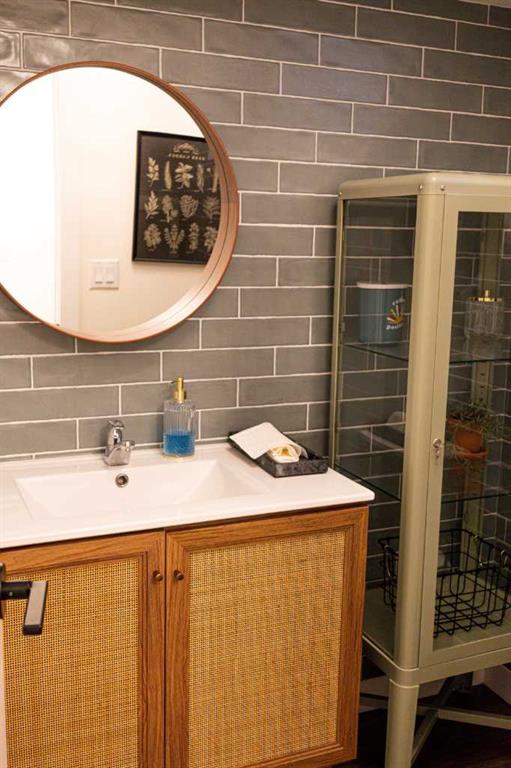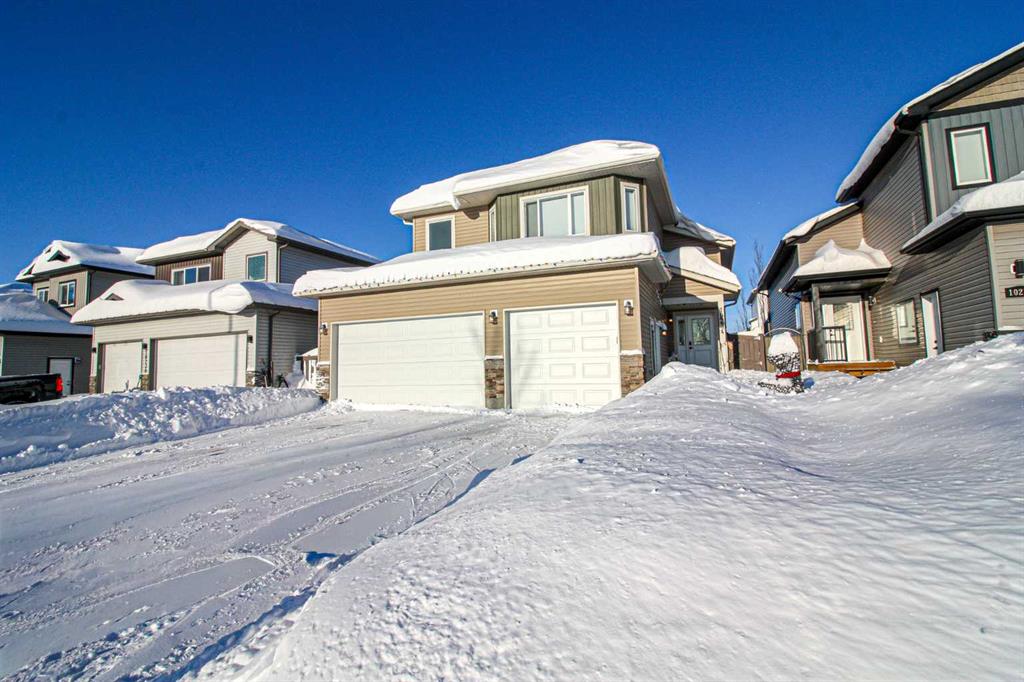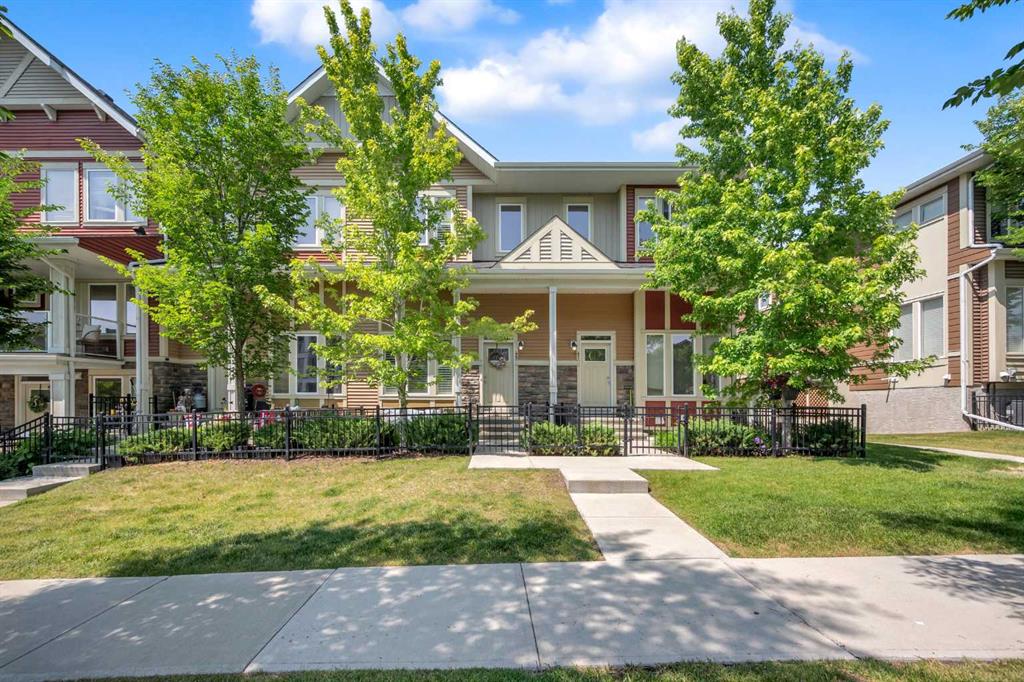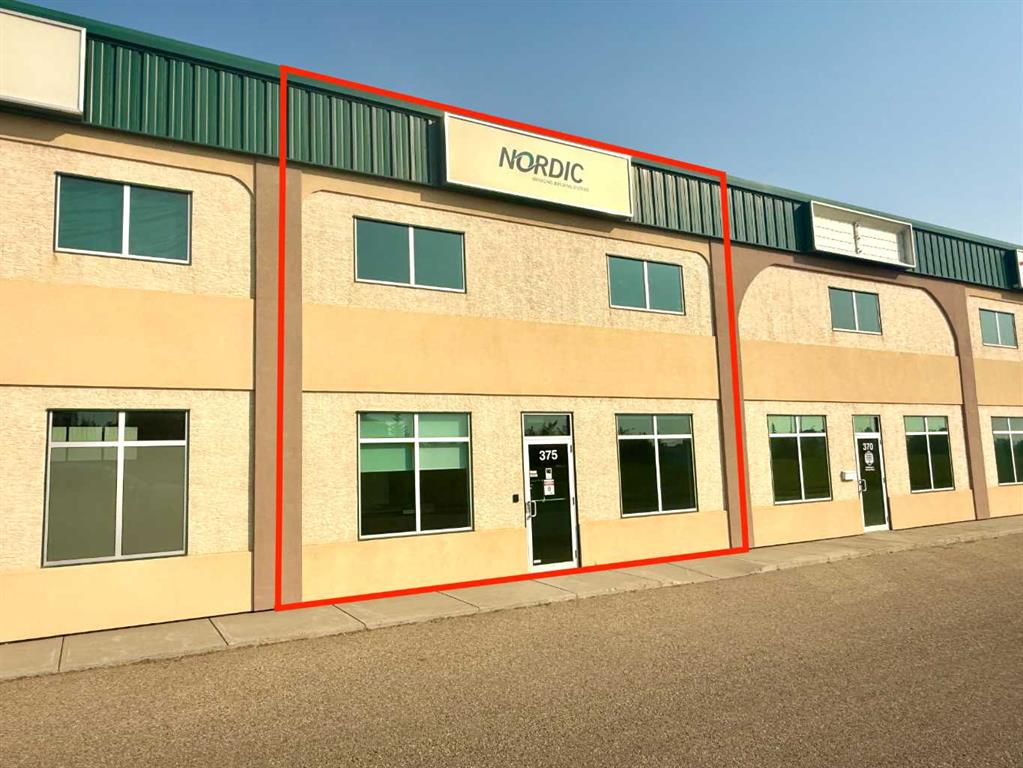10234 127 Avenue , Grande Prairie || $599,900
Stunning park views!! Welcome to this beautifully finished, fully developed home offering a thoughtful layout, upscale finishes, and exceptional functionality throughout. Designed with both comfort and style in mind, this property is ideal for those seeking quality craftsmanship and space to grow. The heart of the home is the stunning kitchen, featuring timeless white cabinetry, stainless steel appliances, and a striking modern tile backsplash. Tile flooring and abundant natural light enhance the space, making it perfect for entertaining or everyday living. The adjoining dining area flows seamlessly into the main living space, creating a cohesive and inviting atmosphere. The living room is warm and welcoming, highlighted by a gas fireplace that adds both charm and comfort. Large windows throughout the main level provide a bright and airy feel while maintaining a sense of elegance. The private primary suite is ideally located above the garage, offering excellent separation and a true retreat feel. This spacious suite features a well-appointed ensuite with a deep soaking tub, stand-up shower, and ample room to unwind in comfort and privacy. The fully developed basement provides additional living space, home office, gym, or guest area, a separate laundry room & full bathroom, offering flexibility to suit your lifestyle. A triple car garage and lots parking ensure plenty of space for vehicles, toys, and storage. With its refined finishes, functional design, and impressive garage and parking options, this home offers a perfect balance of luxury, comfort, and everyday practicality. Contact your favorite agent and view this Northridge stunner today!
Listing Brokerage: RE/MAX Grande Prairie










