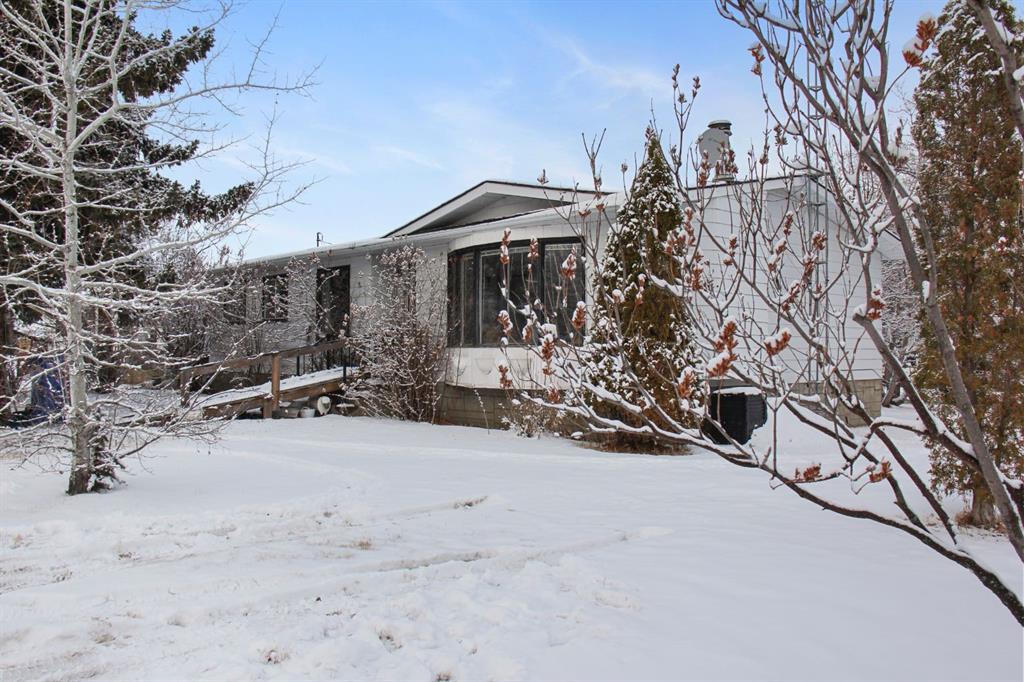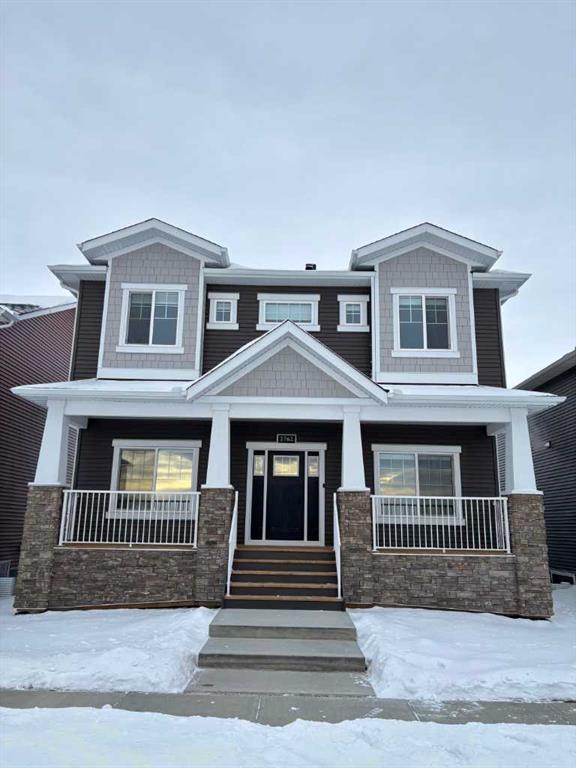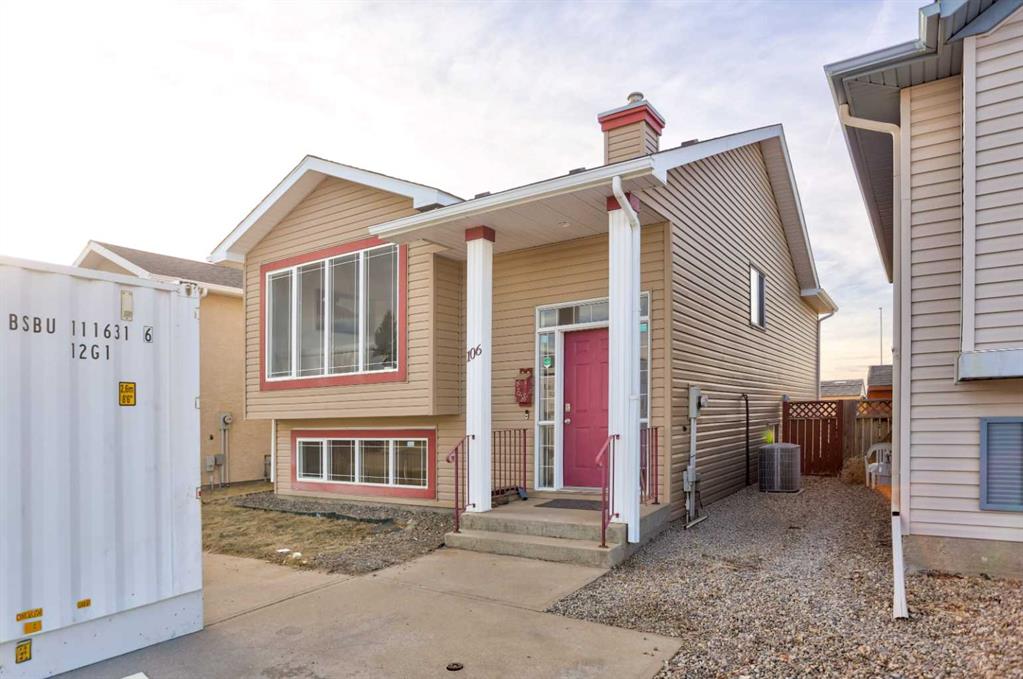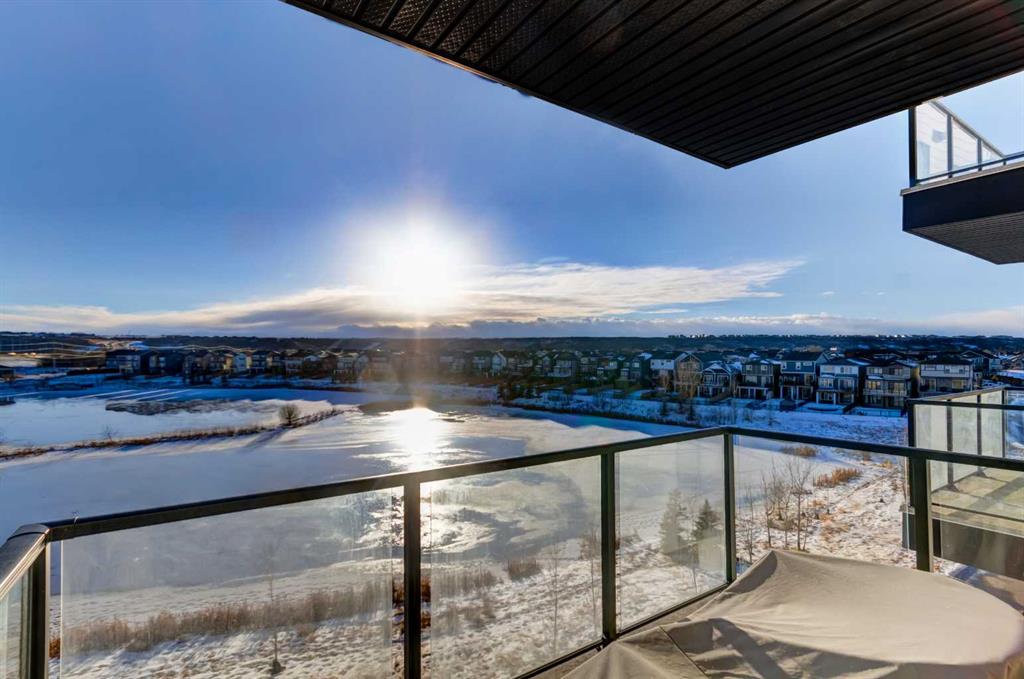2307, 42 Cranbrook Gardens SE, Calgary || $313,500
Open House Jan 31 12-3. Price Reduced. Welcome to this exceptional 1 bed, 1 bath condominium in the heart of Cranston’s coveted Riverstone community. Built in 2023, this third-floor unit offers a thoughtfully designed living space, seamlessly blending modern luxury with everyday comfort. Overlooking a serene pond, the large covered 72 sq ft balcony provides the perfect setting to enjoy your morning coffee or unwind in nature just steps from your door. The open-concept layout is as functional as it is beautiful. The kitchen is truly the heart of this home, offering stunning VIEWS OF THE POND and boasting QUARTZ countertops, STAINLESS STEEL Samsung appliances, extra pot lights, over-island pendant lighting, and a generously sized island. This condo stands out, including sleek window coverings, premium bathroom fixtures, all complemented by modern lighting that adds sophistication throughout. Practicality meets luxury with this unit\'s light and fresh feel. The seller has cared for it immaculately. It still looks, feels and smells brand new still. It includes one TITLED HEATED underground parking stall. The complex is PET-FRIENDLY, accommodating fish, birds, and up to 2 cats or 2 dogs (weighing up to 77 LBS each). Secure BIKE STORAGE is on the main floor, inviting you to explore the area’s extensive network of walking and biking trails. Condo fees are $242.47. For a one bedroom condo, what else could you ask for? Living in Cranston’s Riverstone means being part of a vibrant, amenity-rich community. Century Hall, the resident association hub, features a skating rink, splash park, tennis and basketball courts, and a playground. Nature lovers will revel in the nearby Bow River and parks, perfect for floating, fishing, or simply enjoying the outdoors. With easy access to major roadways, South Health Campus, YMCA and a variety of shopping and dining options, this property offers the perfect balance of tranquility and urban convenience. This one-of-a-kind condominium presents a rare opportunity to enjoy a lock-and-leave lifestyle without sacrificing space, style, or comfort. Schedule your private viewing today and discover everything this stunning home and community have to offer!
Listing Brokerage: eXp Realty




















