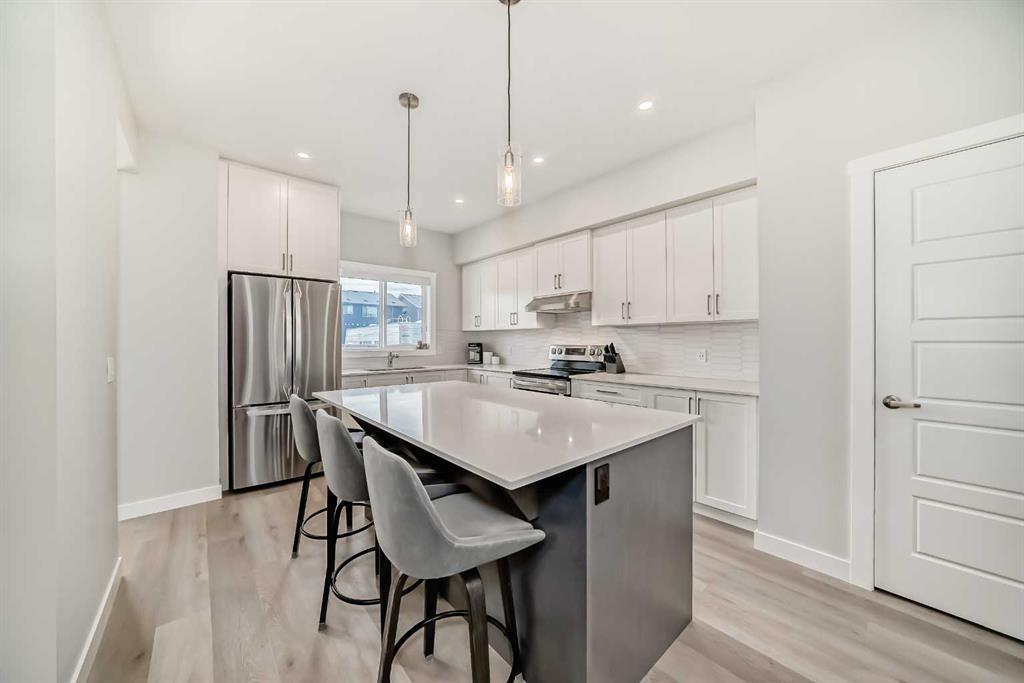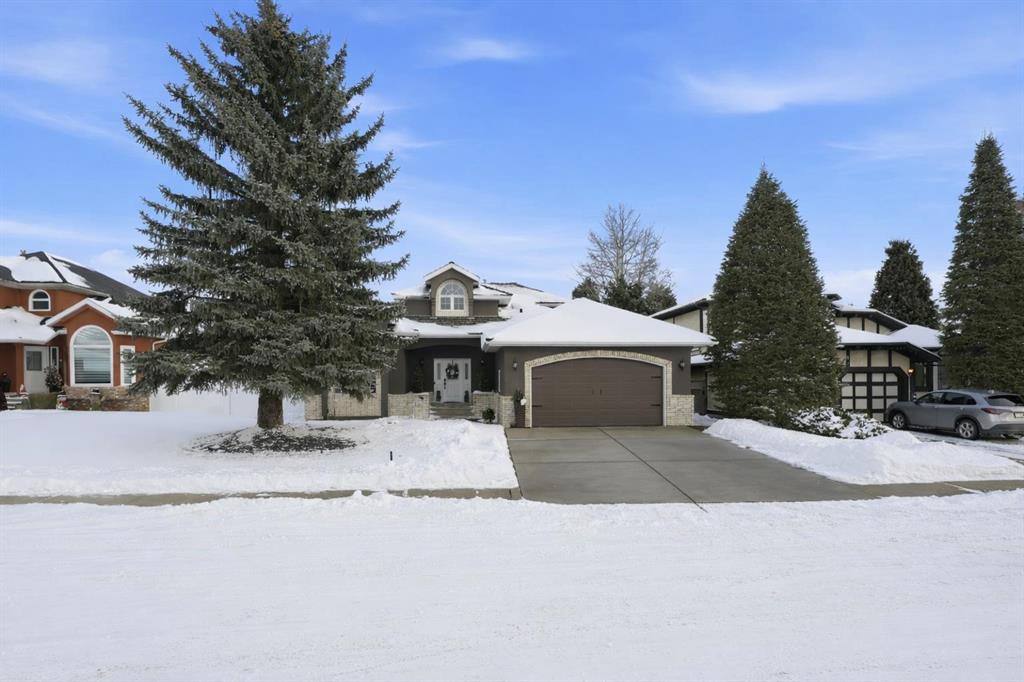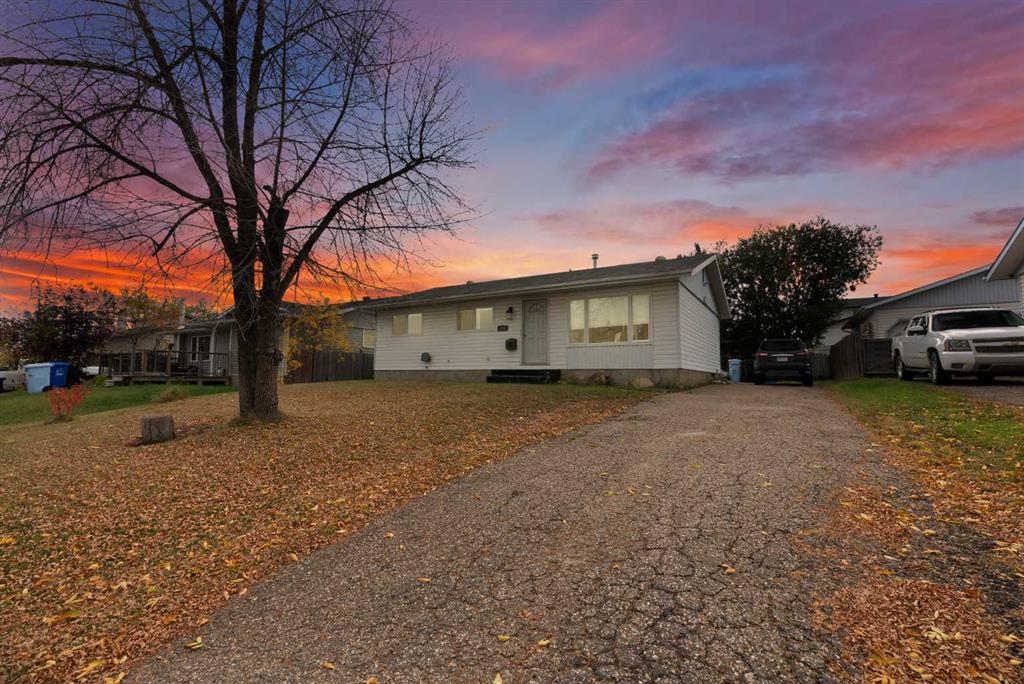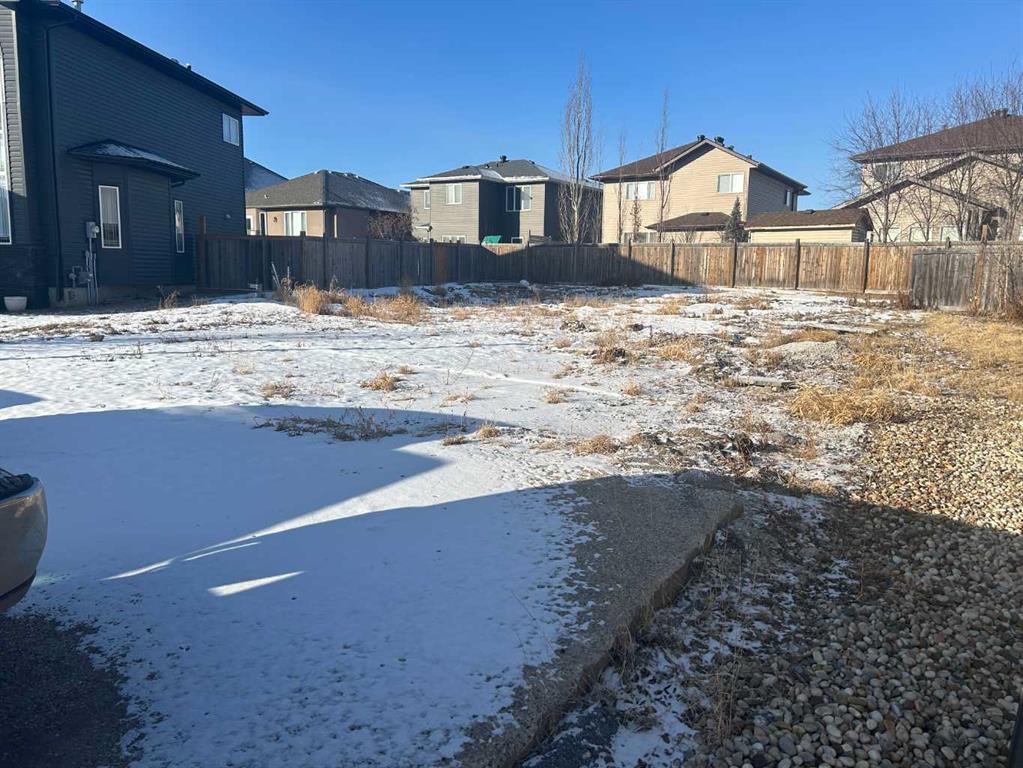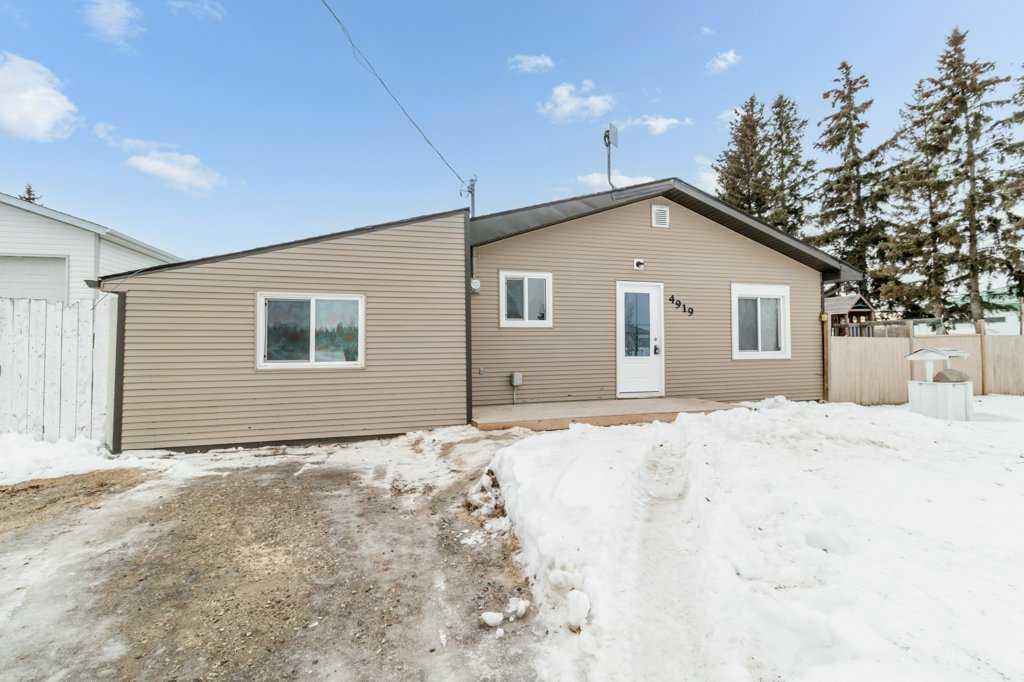934 Cobblemore Common SW, Airdrie || $600,000
Open house, Feb 15, 1-3 pm. Welcome to luxury living in the highly sought-after Cobblestone community of Airdrie! This beautifully designed, air-conditioned 2-storey home offers the perfect blend of style, comfort, and functionality, featuring 4 bedrooms, 3.5 bathrooms, and a fully finished basement—providing exceptional space for families and entertaining alike.
Step inside to discover durable luxury vinyl plank flooring flowing throughout the main level, complemented by a warm and inviting living room centered around a cozy fireplace—perfect for relaxing evenings. The adjacent dining area is ideal for hosting family dinners and gatherings, while the conveniently located main-floor powder room adds everyday practicality.
At the heart of the home is a stunning chef-inspired kitchen featuring quartz countertops, high-end stainless steel appliances, and a large central island that doubles as the perfect spot for meal prep, casual dining, and entertaining. Step out the back door onto your spacious deck, overlooking a fully landscaped yard and your double detached garage—ideal for summer BBQs and outdoor enjoyment.
Upstairs, you’ll appreciate the convenience of upper-floor laundry, along with two generously sized bedrooms, a full 4-piece bathroom, and a spacious primary retreat. The primary bedroom offers a walk-in closet and a stylish ensuite complete with double sinks and a large walk-in shower—your perfect private escape.
The fully developed basement adds even more versatile living space, featuring a comfortable family room, an additional bedroom (perfect for guests, a home office, or teens), and a 3-piece bathroom—creating an ideal lower-level retreat.
Located in Cobblestone, this move-in ready home is close to excellent schools, parks, shopping, restaurants, and all the amenities Airdrie has to offer. A true standout that checks every box—don’t miss your chance to call this one home!
Listing Brokerage: CIR Realty










