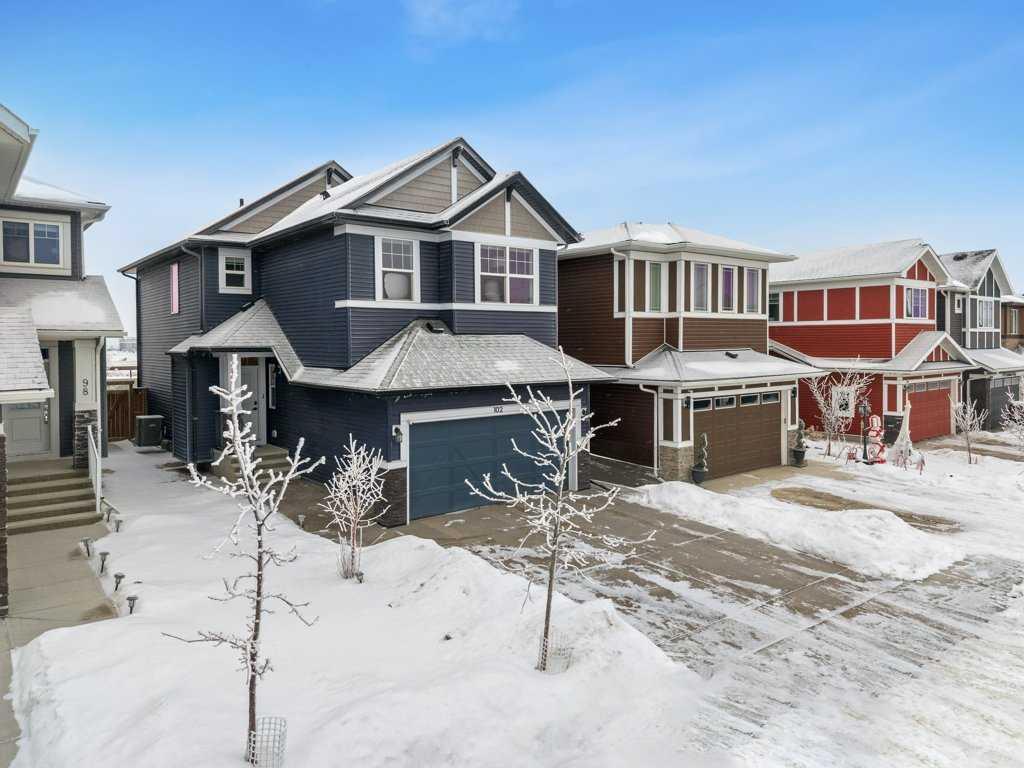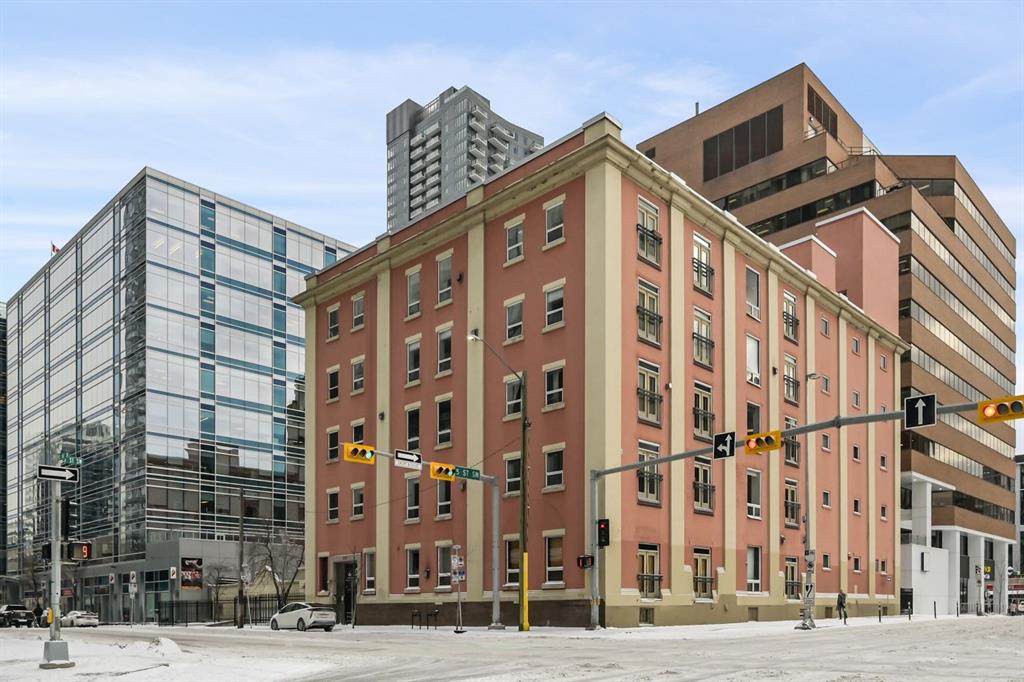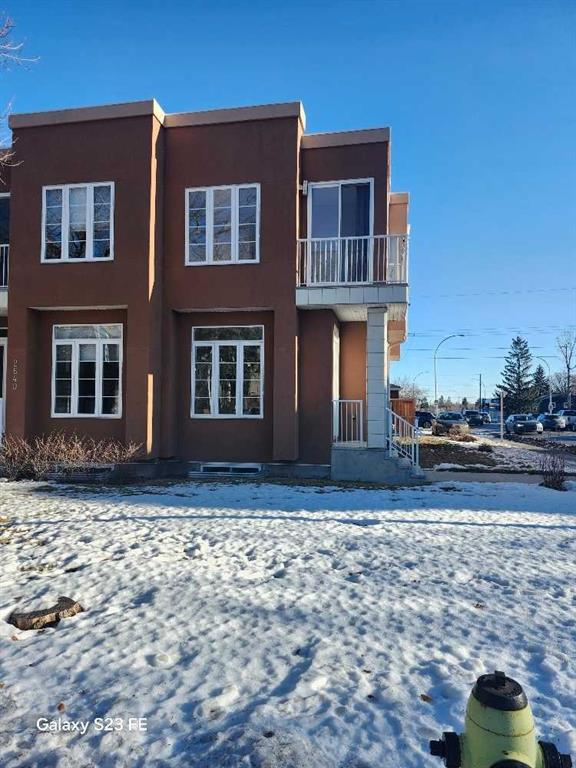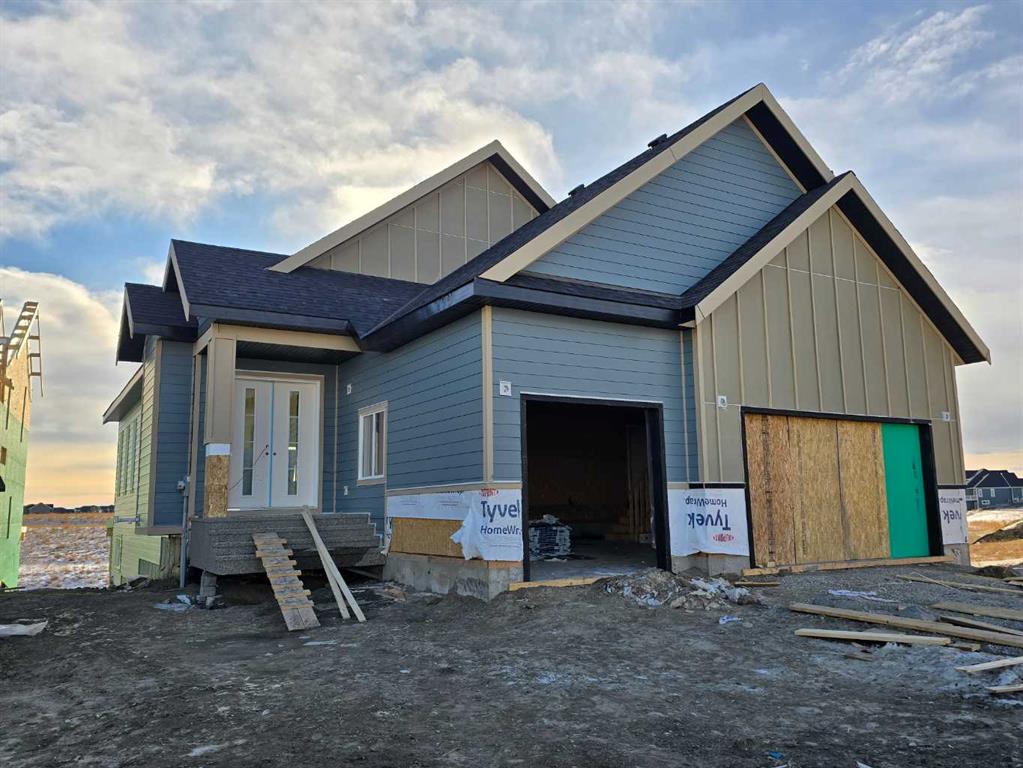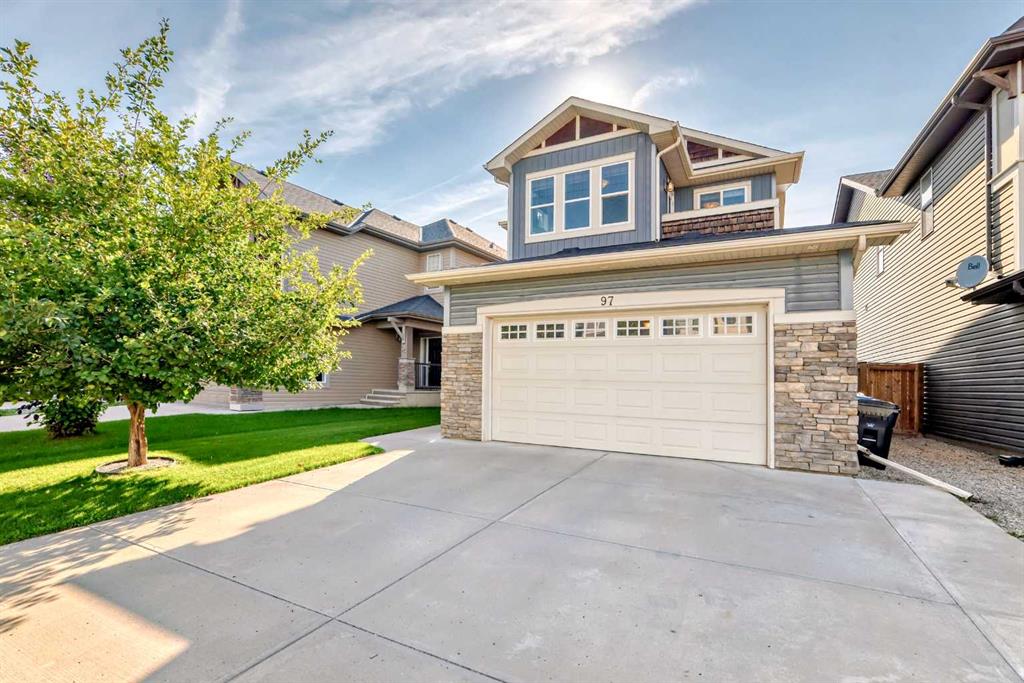102 Creekside Way SW, Calgary || $679,900
Welcome to this Morrison-built home that stands out for its smart layout, strong separation of spaces, and move-in-ready condition—set on a TRADITIONAL LOT with a fully landscaped and fenced yard. Main Floor The main floor is intentionally designed for both productivity and connection. Durable vinyl plank flooring runs throughout, while a private enclosed front den offers true separation—ideal for working from home or flex use without sacrificing quiet. A bright front entry with 9-foot knockdown ceilings and a generous coat closet creates an immediate sense of openness. The garage entry features a functional mudroom with a broom closet, pocket door, and direct access to a 2-piece bathroom. The open-concept rear of the home flows into a well-proportioned kitchen, dining, and lifestyle space suited for hosting and everyday living. The kitchen features quartz countertops, a central island, extended-height cabinetry, soft-close doors and drawers, tiled backsplash, corner pantry, and a stainless steel appliance package including a French door refrigerator with water line and slide-in range. The lifestyle room offers a cozy electric fireplace, while the dining nook opens to the backyard through a garden door for easy indoor–outdoor flow. Upper Level Carpeted stairs with open railing lead to a bright upper floor anchored by a front bonus room with a vaulted ceiling, ideal for movie nights or a kids’ zone. Laundry is conveniently located on this level with added shelving and dual doors for a clean, streamlined look. Two well-sized secondary bedrooms are positioned near a 4-piece bathroom with quartz countertop, tiled tub surround, and linen closet. Tucked away at the back of the home, the primary retreat offers excellent privacy and space, complete with a walk-in closet and a 5-piece ensuite featuring quartz finishes, a fully tiled shower with 10mm glass enclosure, soaker tub, and private water closet. Basement The unfinished basement is a major value-add, offering a layout that makes future development straightforward. With SIDE-LOCATED STAIRS on a traditional lot, bathroom rough-in, HRV, forced-air furnace, and water softener already in place, the space can accommodate a future bedroom, bathroom, recreation area, and additional storage—ideal for growing families or long-term planning. Outdoor Space The fully landscaped backyard is ready to enjoy, featuring a deck, lower patio, green space, full fencing, and a storage shed. Central air conditioning ensures comfort through Calgary’s warm summer months. Located in a vibrant South Calgary community with quick access to major routes, this home offers everyday convenience without compromising space or livability. Overall, this home delivers a well-balanced combination of quality construction, stylish finishes, and future potential, making it a standout option for buyers seeking comfort and flexibility in a modern family home.
Listing Brokerage: RE/MAX First










