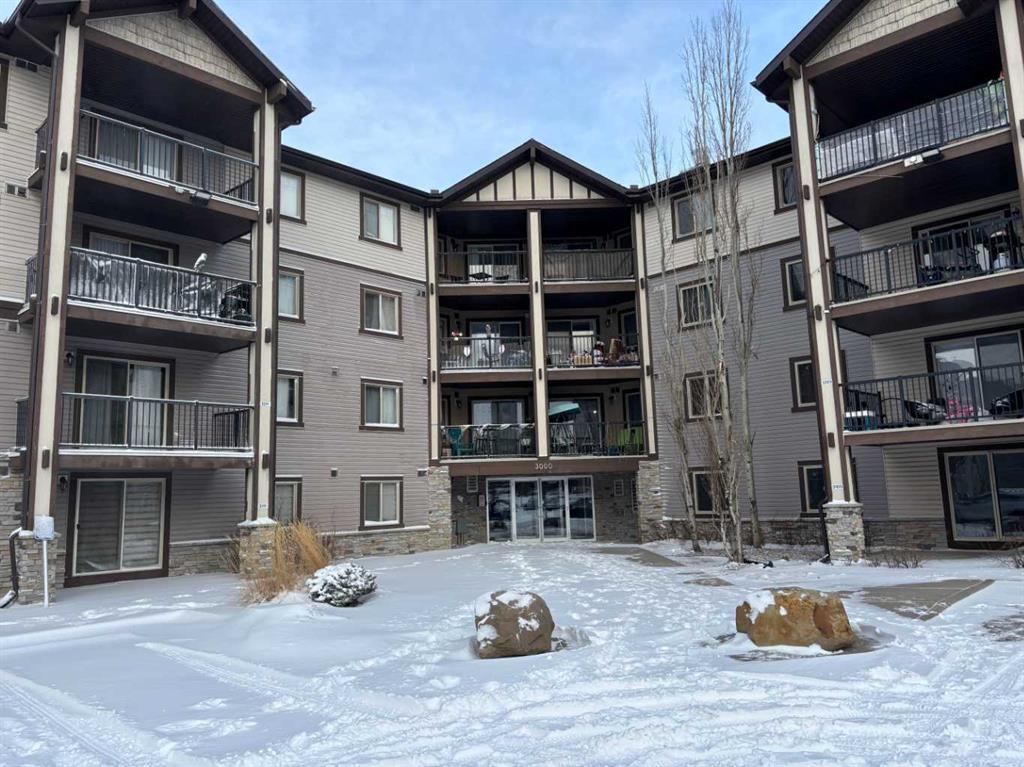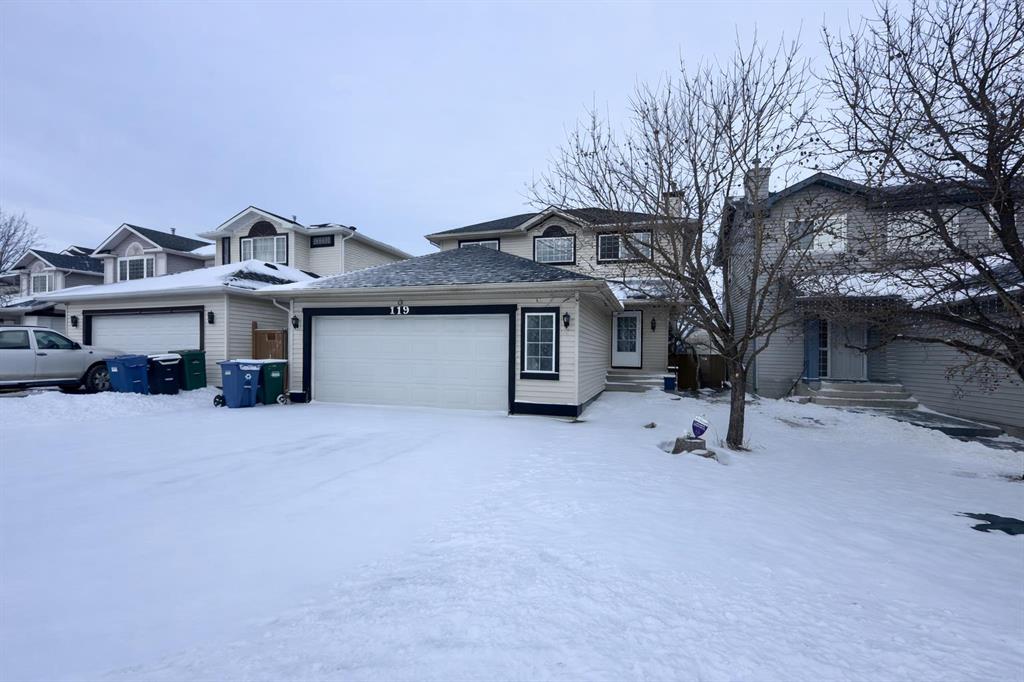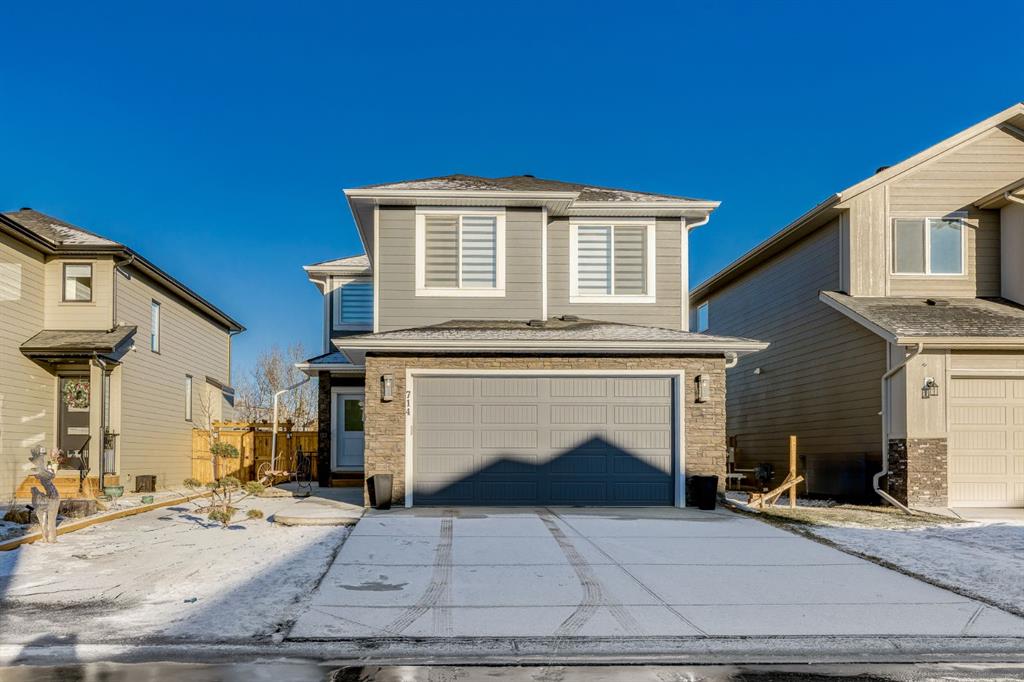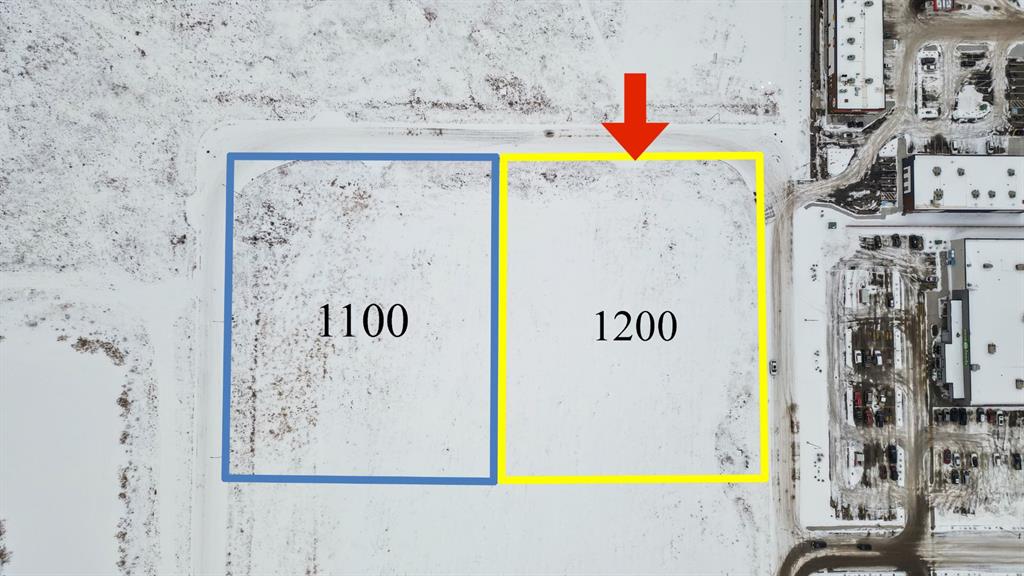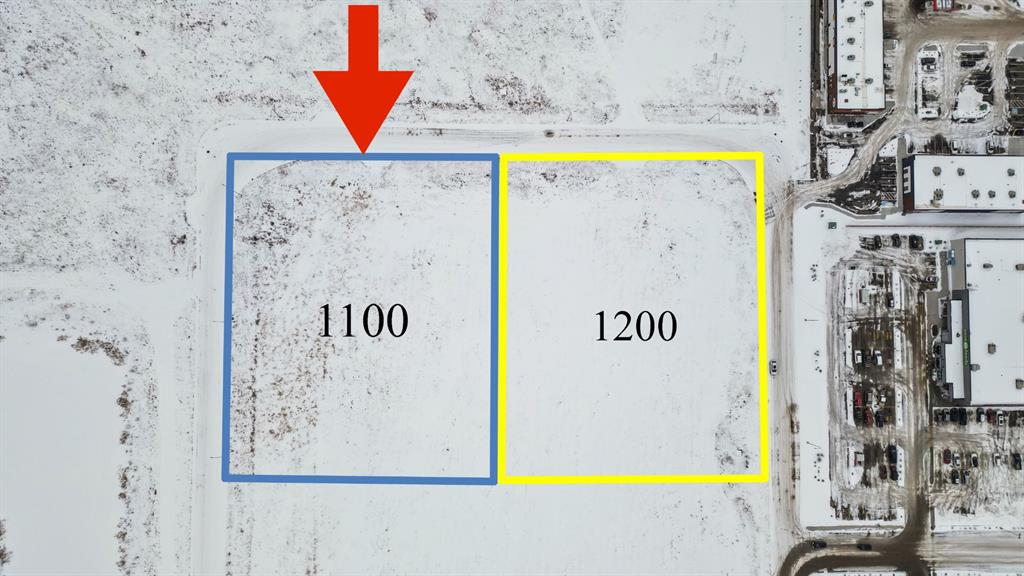714 Mandalay Link , Carstairs || $600,000
Welcome to a thoughtfully designed family home where space, comfort, and everyday functionality come together, a newly built 2,071 sq ft residence located in Mandalay Estates, Carstairs.
From the moment you enter, you’re greeted by a huge front foyer with striking tile flooring and an open-to-above feature, creating an impressive first impression. The main floor is thoughtfully designed with an open, functional layout, featuring a stylish kitchen with upgraded cabinetry, under-cabinet lighting, a gas stove, and a walk-through pantry that seamlessly connects to a spacious mudroom with built-in storage and thoughtfully designed drop zones, ideal for busy families and everyday organization. The inviting living room is anchored by a cozy gas fireplace, creating a warm and welcoming space for gathering. A main-floor office provides the perfect work-from-home setup or quiet flex space. Large windows and upgraded zebra blinds allow natural light to flow throughout.
Upstairs, the home truly shines. A massive bonus room with tray ceilings offers the perfect space for family movie nights or a kids’ retreat, while the primary bedroom is thoughtfully separated for added privacy. The primary suite features a large walk-in closet with custom built-ins and a well-appointed 4-piece ensuite with dual sinks and a huge glass shower with built-in seating. Two additional generous bedrooms, a full bathroom, and a laundry room with added storage complete the upper level.
Outside, enjoy a fully FENCED yard and deck, offering privacy and space for kids or pets, a rare bonus in newer homes. The heated double garage, stone exterior accents, and separate side entrance further set this home apart.
The basement offers 9-foot ceilings and a separate side entrance, providing excellent potential for future development and the flexibility to design the space to suit your needs.
Located close to schools, parks, the Carstairs Community Golf Course, Memorial Arena, campground, and with the convenience of a Loblaws grocery store right within the community, this home delivers both lifestyle and value.
A thoughtfully upgraded, move-in-ready home with features that truly stand out, this is one you don’t want to miss.
Listing Brokerage: eXp Realty










