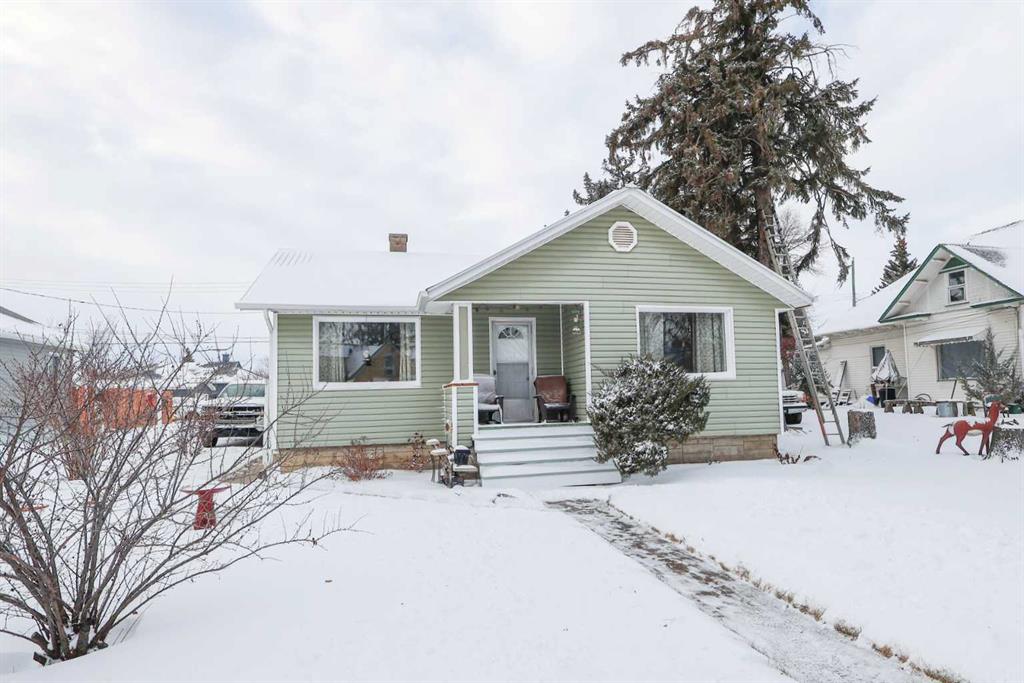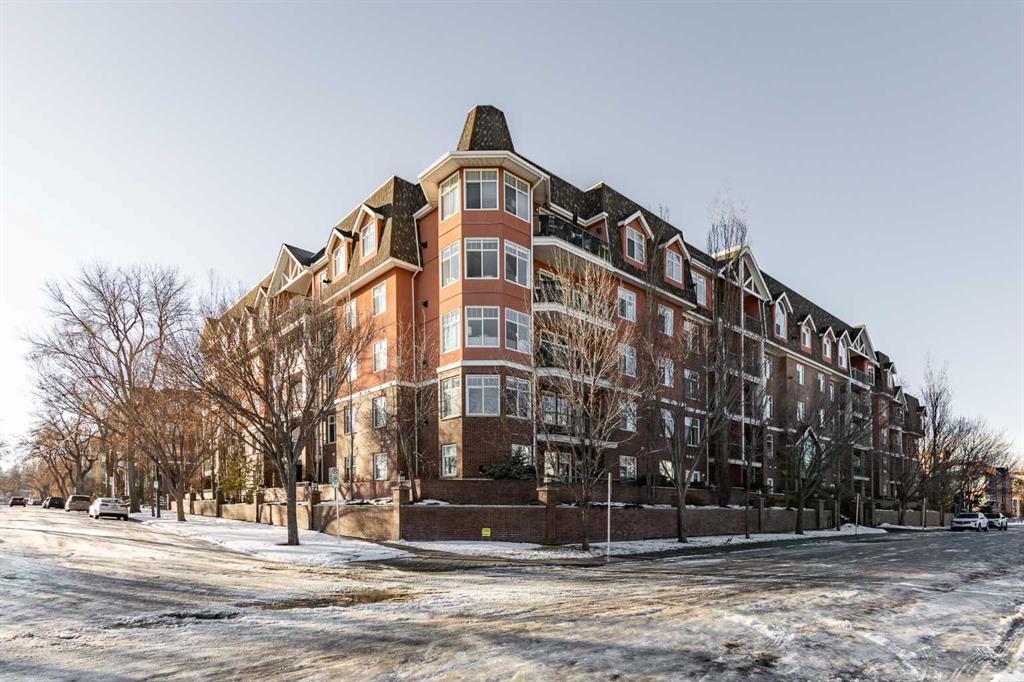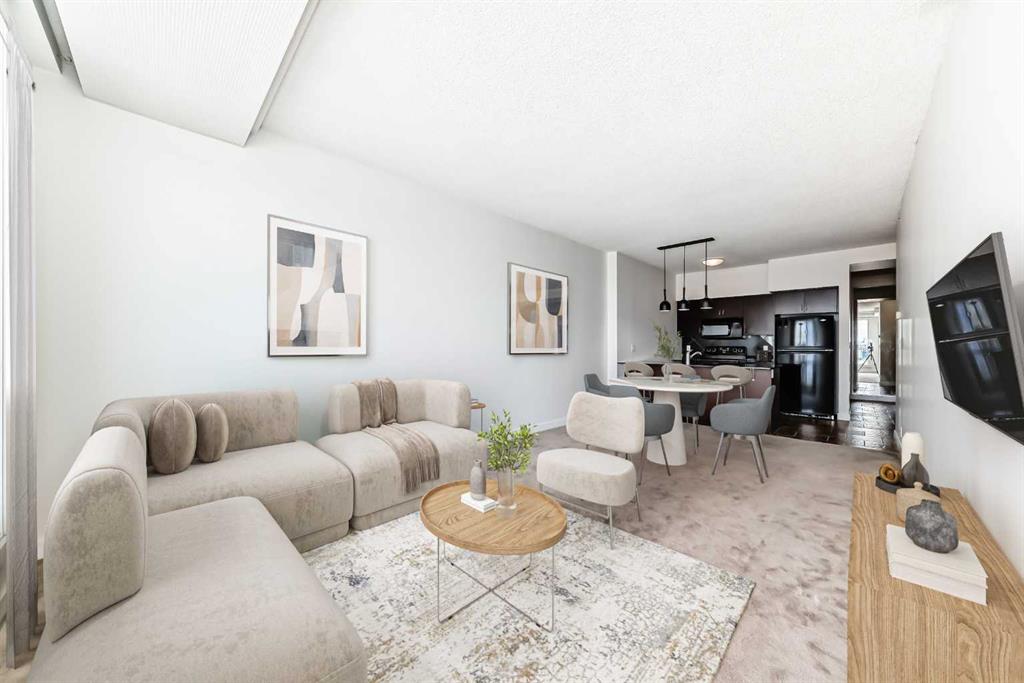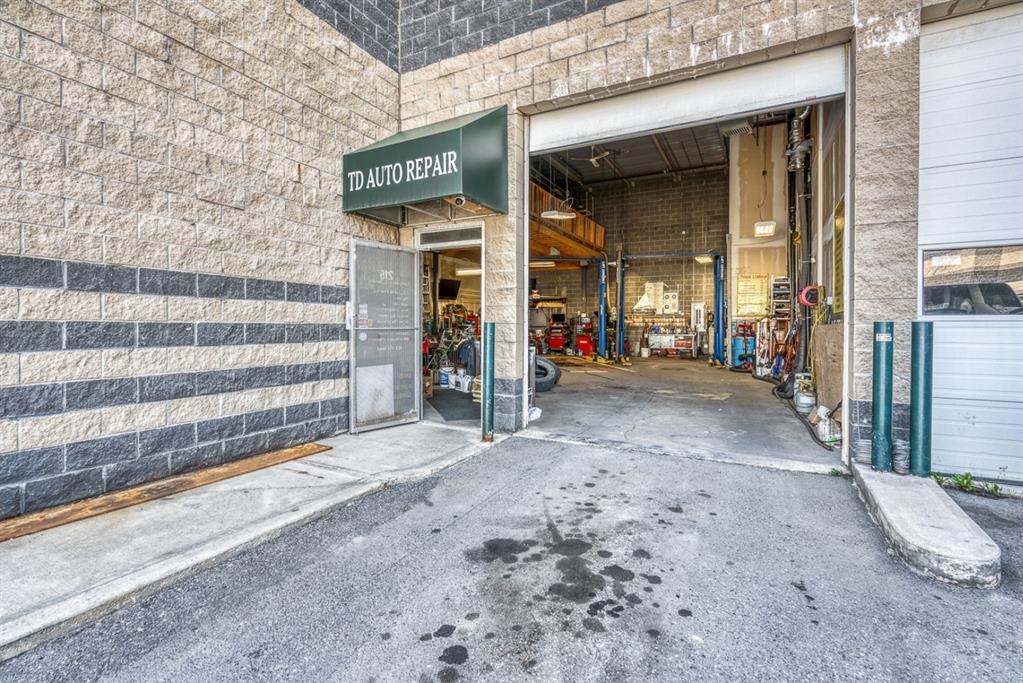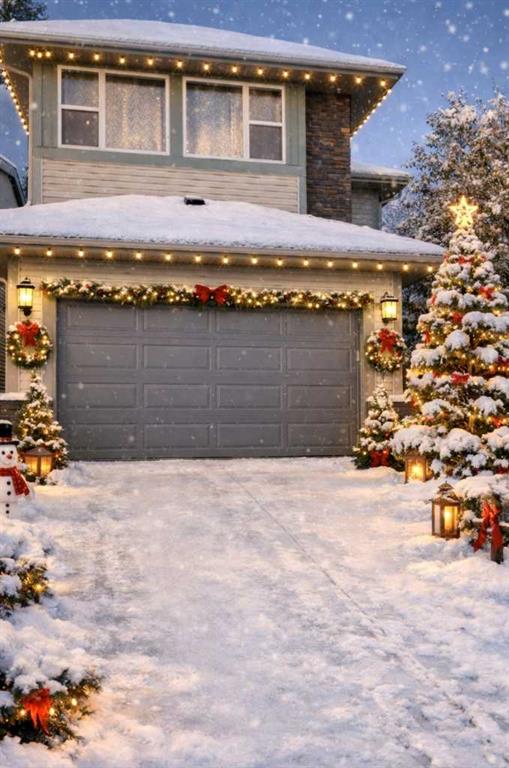205, 59 22 Avenue SW, Calgary || $429,900
Morning light fills this east-facing condo in River Grande Estates, the kind of light that makes the space feel calm and welcoming the moment you walk in. Freshly painted and finished with luxury vinyl plank flooring through the entrance, dining, and living room, the home feels clean, modern, and easy to live in.
Life here is meant to be lived on foot. Grab a coffee and walk into Mission, meet friends on 17th Ave, follow the Elbow River pathways, or head to the MNP Sport Centre for a swim or workout. On game nights, the Saddledome is just down the way. Everything that makes inner-city living special is right outside your door.
Inside, there’s room to breathe. With 1,096 sq. ft., 9-foot ceilings, two bedrooms, and two bathrooms, the open layout naturally brings people together. The kitchen flows into the eating area and living room — perfect for quiet evenings or entertaining friends. In the winter, in-floor heating and a natural gas fireplace create a warm, comfortable place to settle in.
The Master bedroom feels like a retreat, complete with a 5-piece ensuite, corner tub, separate shower, and a generous walk-in closet. In-suite laundry and a pantry/storage room are thoughtfully tucked beside the kitchen, keeping everything practical and within reach.
Open the patio doors and step onto the covered balcony, gas line ready for the BBQ — a space you’ll use more than you expect, whether it’s morning coffee or an evening unwind.
River Grande Estates is pet friendly and offers the extras that quietly make life easier: a private storage locker, bike storage, two car wash bays, underground visitor parking, a central courtyard, a recreation room, and a library.
This isn’t just a condo — it’s a lifestyle that works. One that feels right the moment you step inside.
Listing Brokerage: Real Broker










