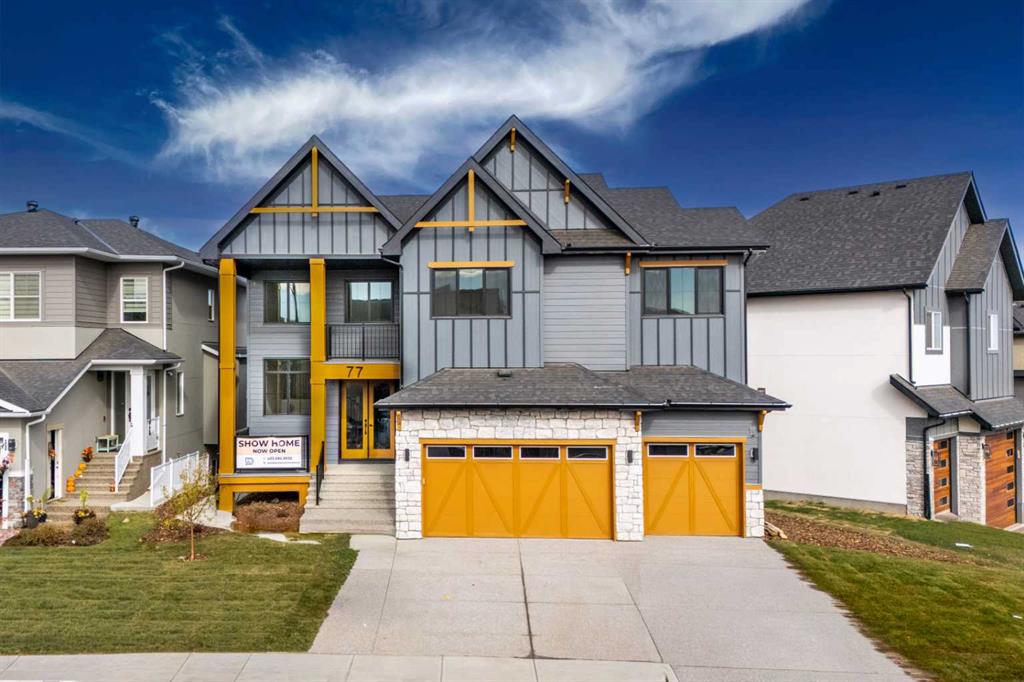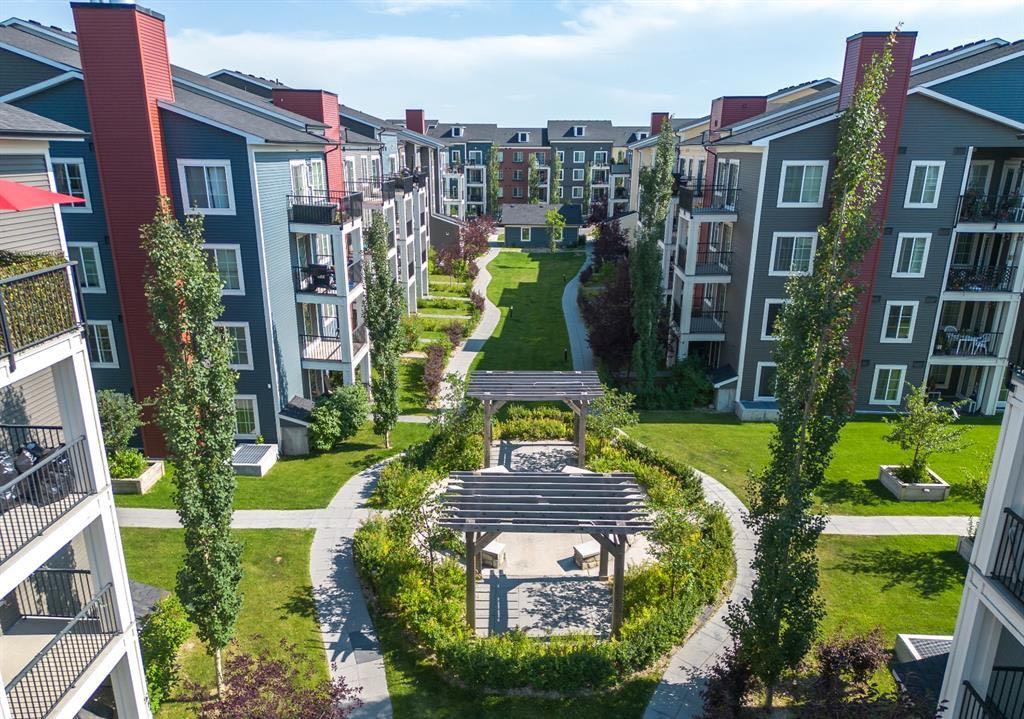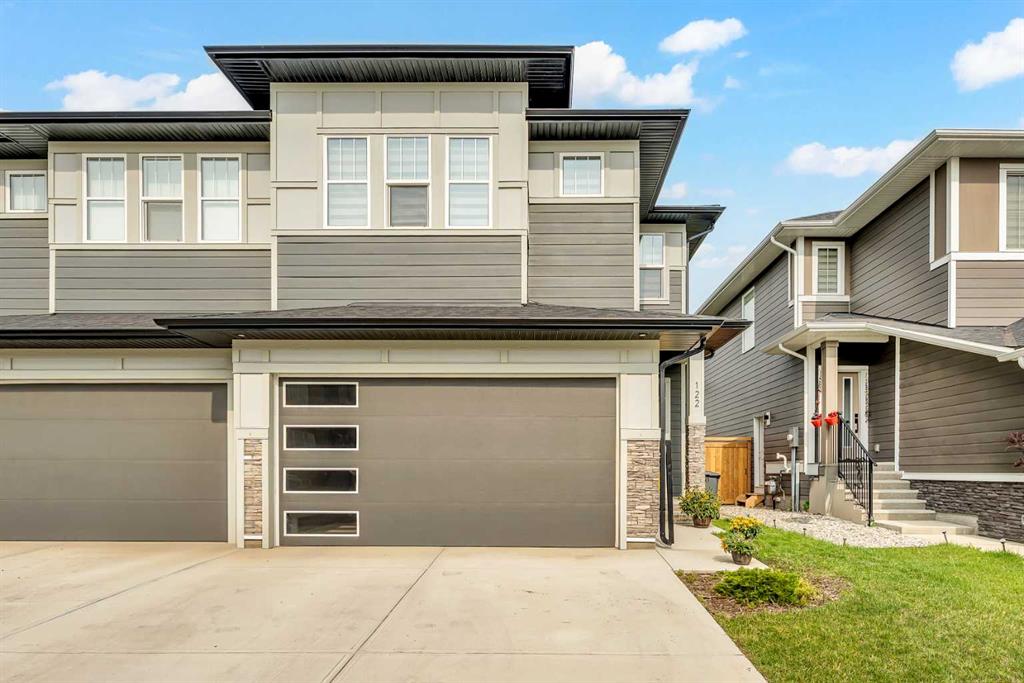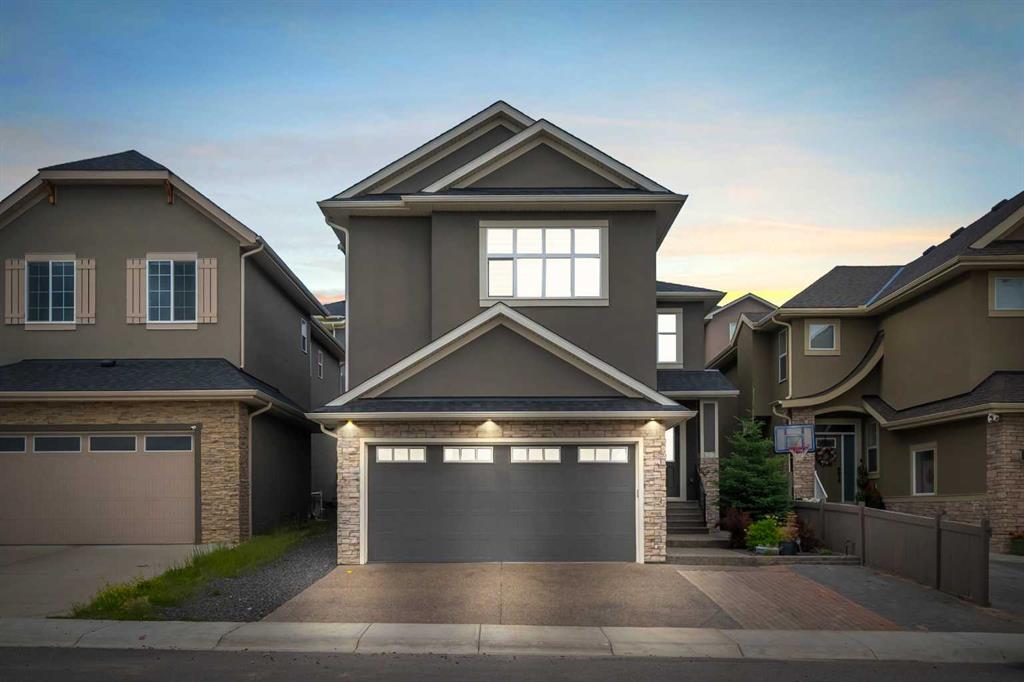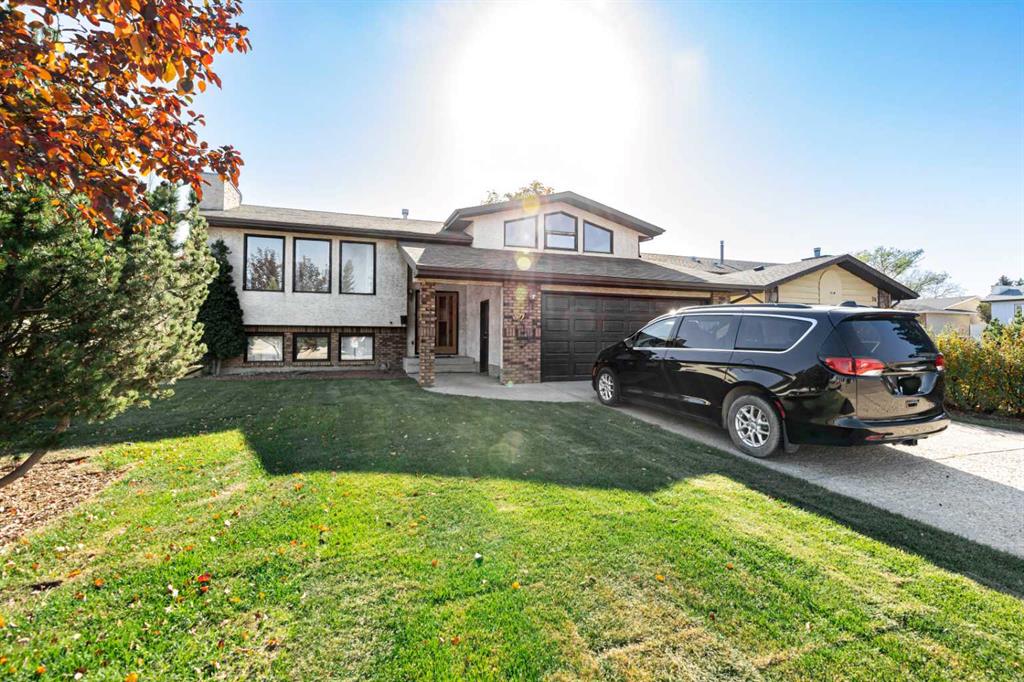127 Evansview Road NW, Calgary || $949,900
Exceptional Luxury Living in Evanston – 2-Storey Executive Home | 5 Bedrooms + Den (2 Ensuites) | Finished Basement w/ Side Entrance | A/C | Stucco Exterior. Welcome to this immaculately maintained and extensively upgraded luxury home located in the highly sought-after community of Evanston. Perfectly designed for large families and multi-generational living, this impressive 2-storey residence offers a thoughtfully planned layout with over 3,000 sq. ft. of living space across three levels, including 4 spacious bedrooms upstairs, a main-floor den, and a fully finished basement.As you step into the grand foyer, you\'re greeted by 9-foot ceilings, warm hardwood flooring that flows throughout the main level, and an abundance of natural light. The inviting living room is anchored by a beautifully tiled centered gas fireplace, creating a cozy and elegant space to unwind or entertain.The heart of the home is the chef-inspired kitchen, featuring ceiling-height cabinetry, high-end stainless steel built-in appliances, sleek quartz countertops, and an expansive island with bar seating — ideal for casual dining or hosting guests. A spacious walk-through pantry leads conveniently to the mudroom and garage, offering additional storage and functionality. Adjacent to the kitchen is a generous dining area that overlooks the fully landscaped backyard, creating a seamless indoor-outdoor experience.Also on the main level is a flexible den space, perfect as a home office, guest room, or fifth bedroom, offering convenience and versatility for changing family needs.Upstairs, the home continues to impress with 4 generously sized bedrooms, each offering ample closet space and large windows. Three of the bedrooms feature private ensuite bathrooms, making this an ideal setup for families or guests who value privacy. The primary suite is a true luxury retreat, complete with a large walk-in closet and an opulent 5-piece ensuite featuring dual sinks, a deep soaker tub, separate glass shower, and high-end tile finishes throughout. A bright and open bonus room completes the upper level — perfect as a secondary living space, playroom, or media lounge.The professionally finished basement offers even more space to live and entertain. With a separate side entrance, this level includes a huge family/recreation room, a fully equipped wet bar, a spacious bedroom, and room to potentially add an additional bathroom or kitchen setup for future rental income or extended family living. Outside, the home is complete with a fully landscaped and fenced backyard, ideal for summer BBQs, kids’ play, or quiet evenings outdoors. The durable stucco exterior adds both style and low-maintenance protection, while the addition of central air conditioning ensures year-round comfort. Every inch of this home has been meticulously designed and upgraded to offer style, space, and functionality.
Listing Brokerage: Real Broker










