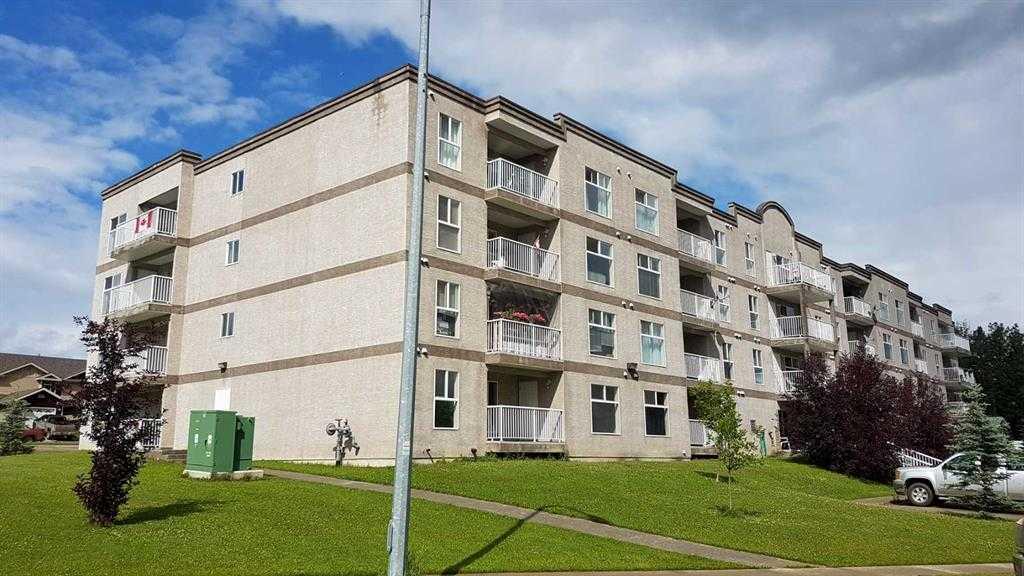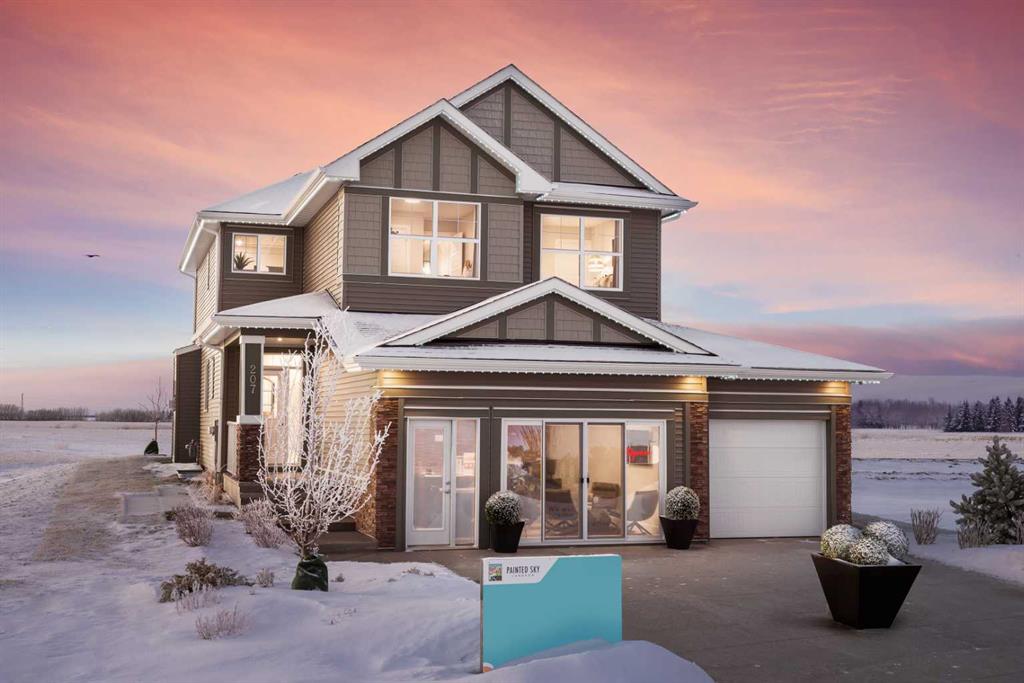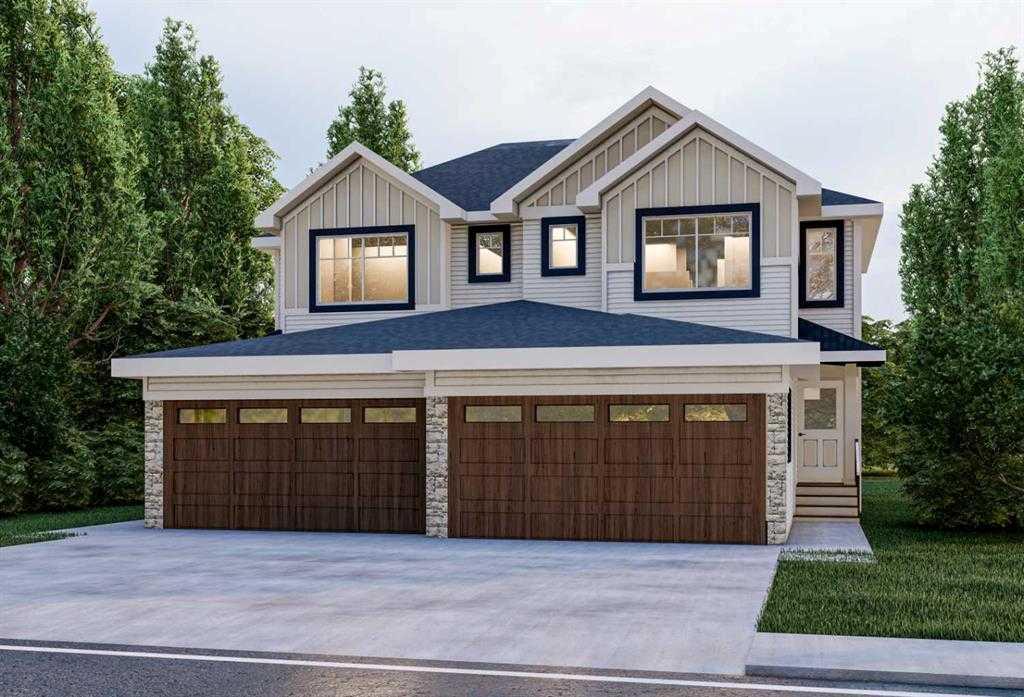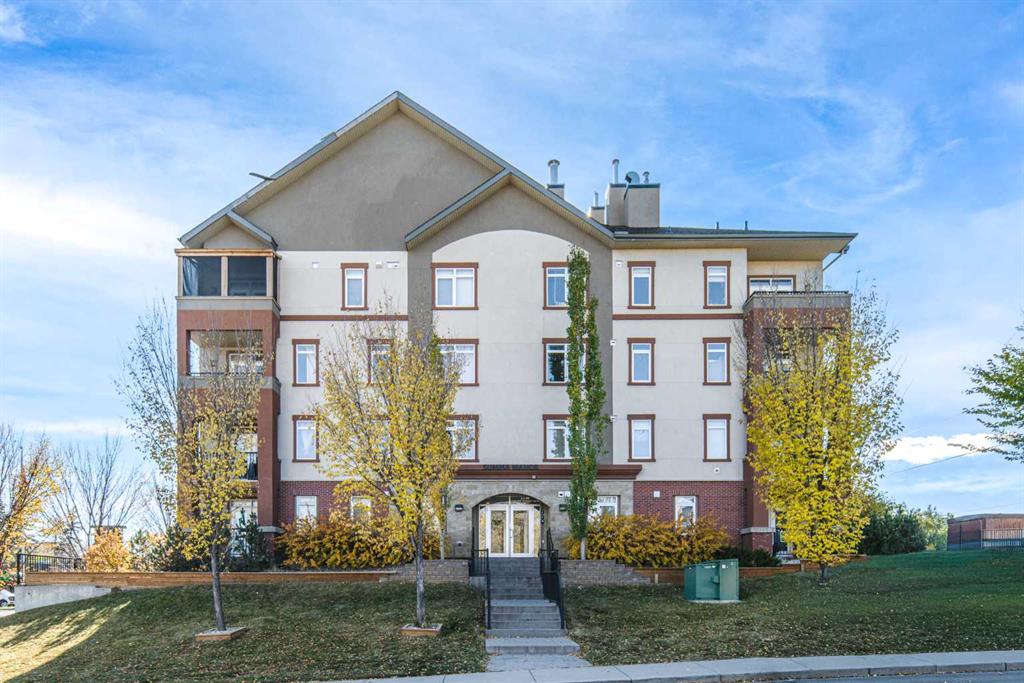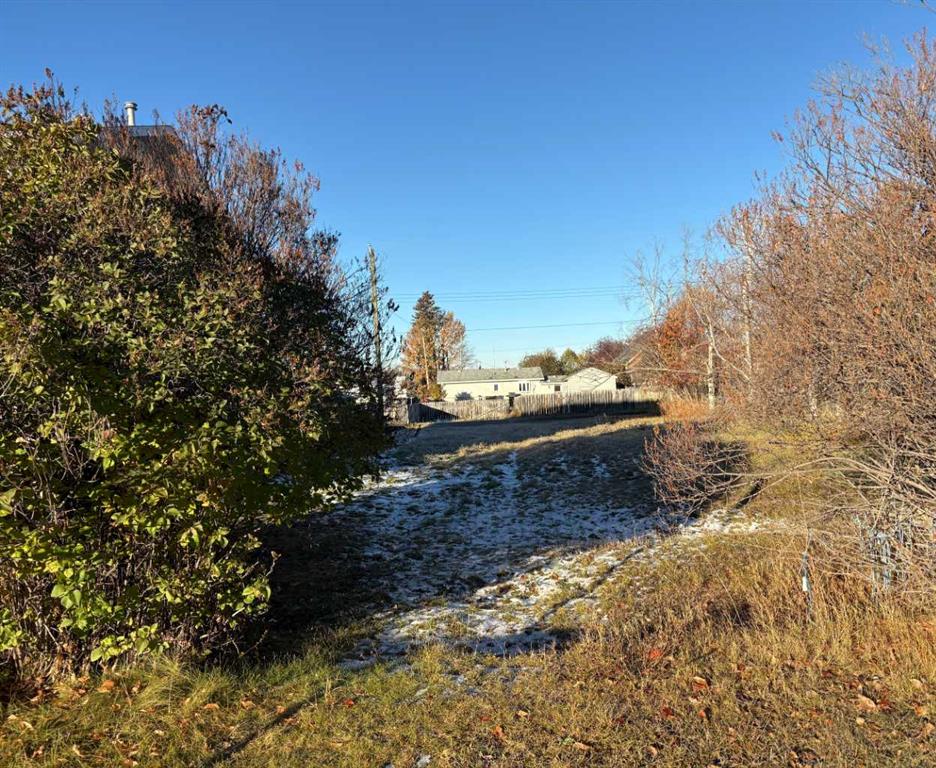207 Brander Avenue , Langdon || $840,900
** SHOW HOME ** Welcome home to The Lancaster by Broadview Homes; a lavish 2-storey home boasting 2,489 SqFt with 3 bedrooms, 2.5 bathrooms, a main level office, upper level bonus room and upper level laundry. This home is crafted with elegance, style and comfort in mind! Upgrades include a butler\'s pantry, built-in custom shelving, wired for sound, wide plank flooring on the main level, plush carpet on the upper level, modern accent walls, a gas fireplace and more! The main level open floor plan is every entertainer\'s dream. Step into your chef\'s kitchen outfitted with stainless steel appliances, a gas stove, stone grey countertops and crisp white cabinetry! The large centre island is the perfect space for small meals and socializing while you cook. The dining room is expansive and is equipped for a large leafed dining table when you host and is paired with sliding glass doors that lead to a spacious backyard perfect for the warm summer months! The living room is centred with a floor to ceiling tiled accent wall with a gas fireplace. Off the kitchen is a walk-through butler\'s pantry with additional cabinetry, a built-in microwave and a walk-in pantry. This connects to the mudroom off the interior garage door with custom built-in shelves for a clean and organized space! The main level office caters to a work-from-home lifestyle. The main level is complete with a 2pc bath. Upstairs holds 3 bedrooms, 2 5pc bathrooms, a bonus room and laundry. The primary bedroom is a private oasis; this room has views of the rolling prairies, an XL walk-in closet and private 5pc spa ensuite bath. The ensuite features a deep soaking tub, walk-in shower, double vanity and private washing closet. The primary bedroom has additional privacy as the bonus room separates this from bedrooms 2 & 3. Both bedrooms 2 & 3 are a spacious and share the main 5pc bath with a tub/shower combo and double vanity with storage below. The bonus room is the perfect space to unwind in the evenings with your family. The laundry located upstairs is every home owner\'s dream as its near all the bedrooms! Downstairs, the unfinished basement is a blank canvas. With 9Ft ceilings and rough-in plumbing, the basement is ready for your personal touch. The front attached triple garage and driveway provides you with plenty of parking for your vehicle and seasonal toys! Hurry and book your showing at your brand new Broadview Home today!
Listing Brokerage: RE/MAX Crown










