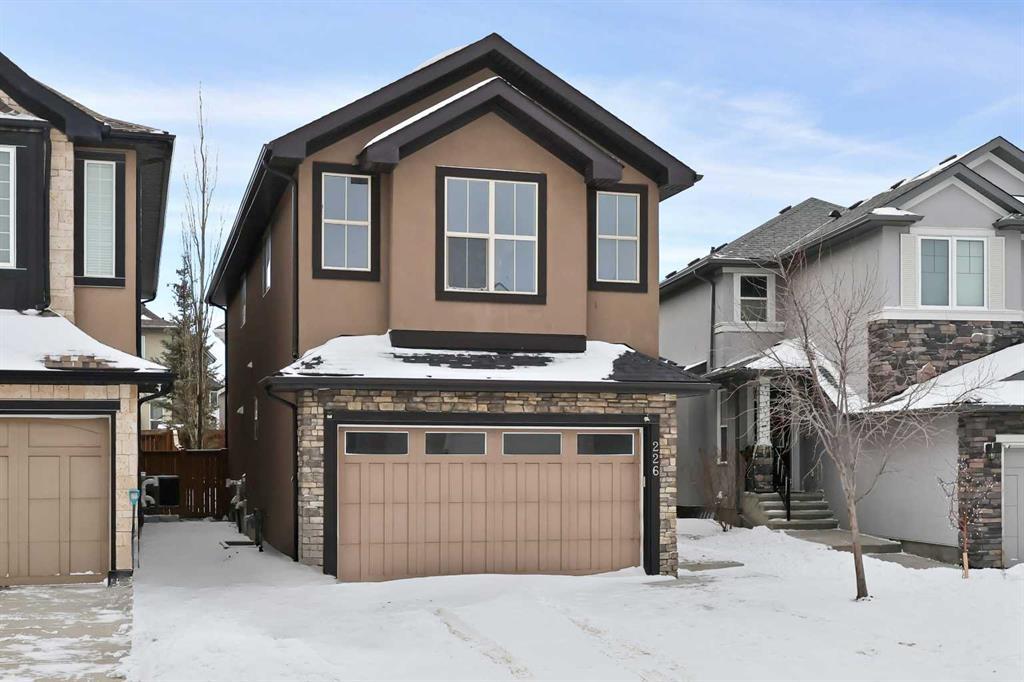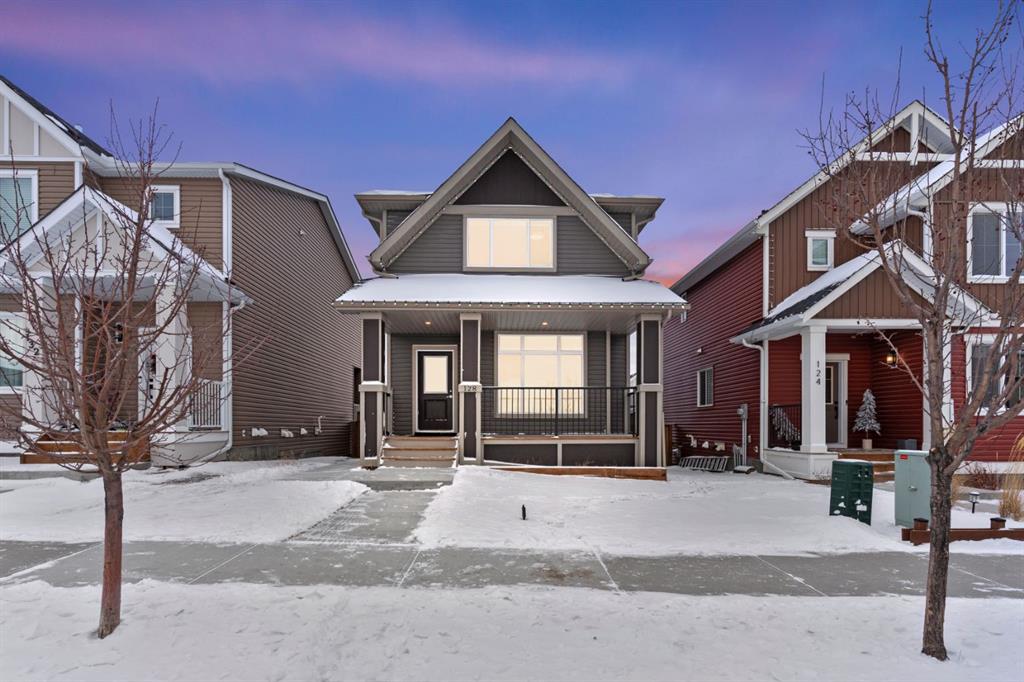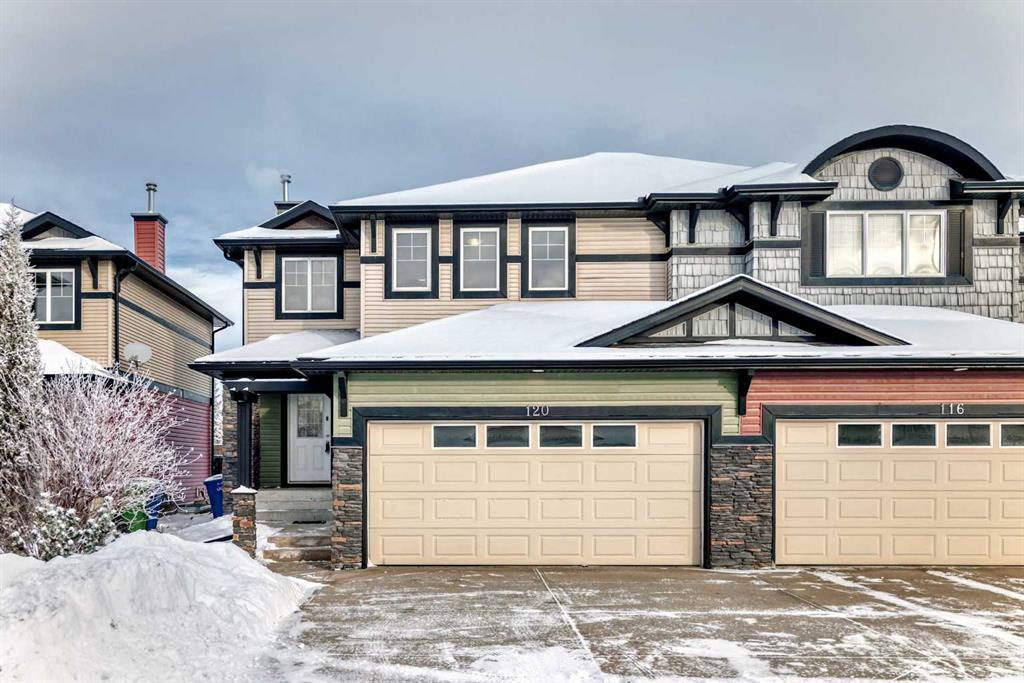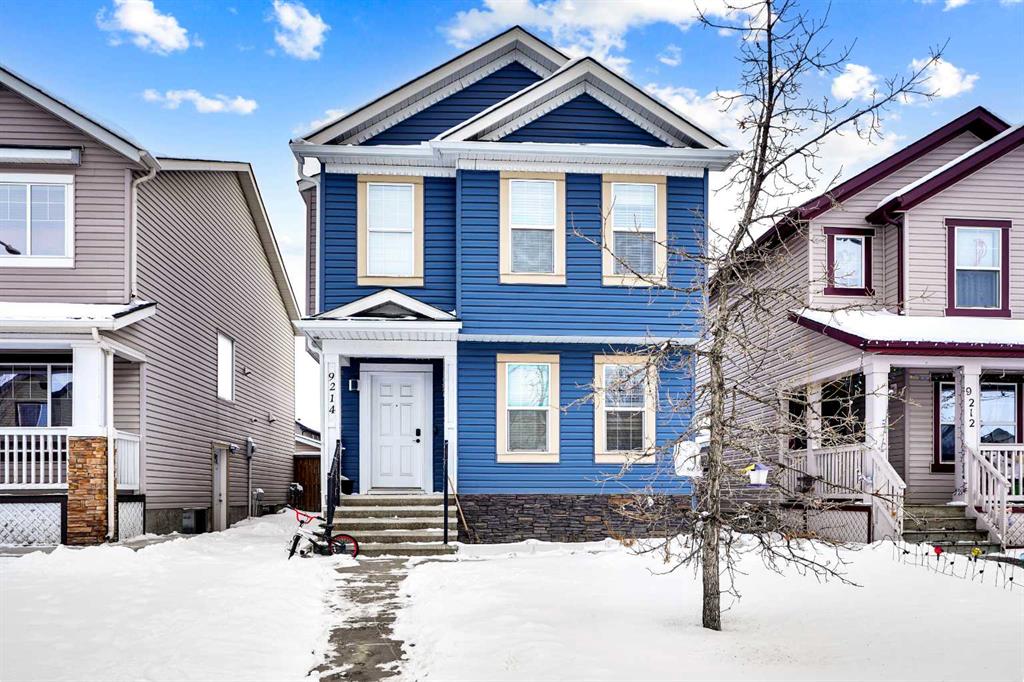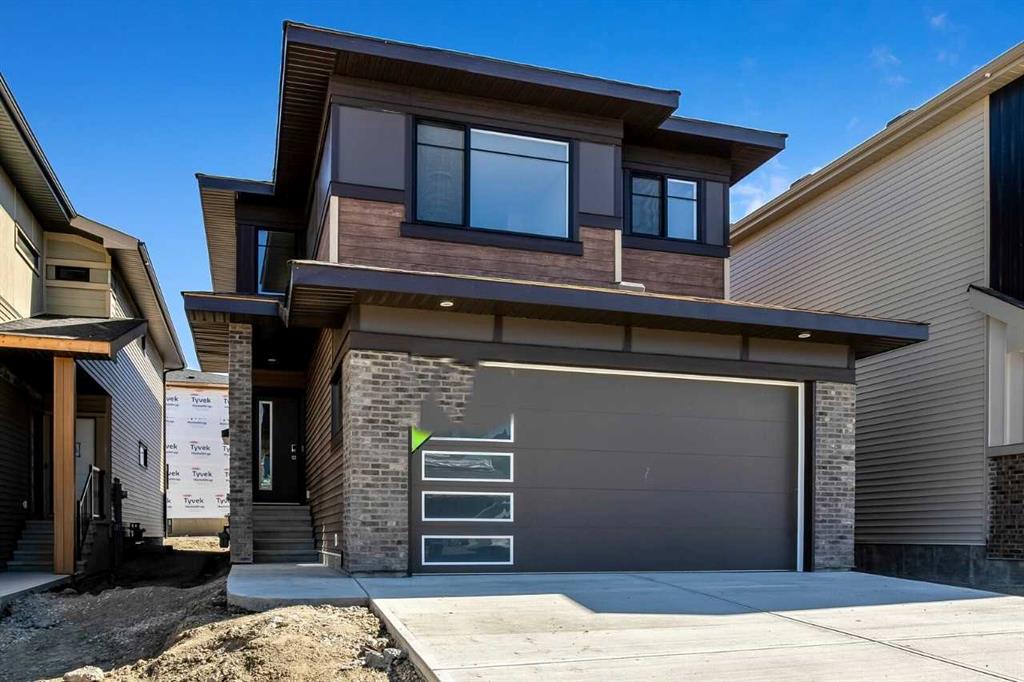226 Sage Meadows Circle NW, Calgary || $729,900
Welcome to this well-maintained 2-storey detached home in the desirable community of Sage Meadows. Featuring 3 bedrooms and 2.5 bathrooms, this home offers a bright, open-concept main floor with hardwood flooring and large windows that fill the space with natural light.
The modern kitchen is equipped with rich cabinetry, stainless steel appliances, a tiled backsplash, pendant lighting, and a large central island with breakfast bar, perfect for entertaining and everyday living. The adjoining dining and living areas provide a functional and inviting layout.
Upstairs, the spacious primary bedroom features plush carpeting, a ceiling fan, and a private ensuite with a soaker tub, glass enclosed walk-in shower, and contemporary finishes. Two additional well sized bedrooms and a full bathroom complete the upper level.
Additional highlights include a double attached garage, window coverings throughout, and a fully fenced backyard with a concrete patio, ideal for outdoor enjoyment. A front, side, and backyard irrigation system adds convenience and enhances curb appeal.
Numerous recent upgrades offer peace of mind, including a new roof (June 2025), new hot water tank (February 2025), new refrigerator (January 2025), attic insulation upgraded to R60 with heat wire installed (July 2023), and microwave replaced in 2020. Included appliances are dishwasher, refrigerator, electric stove, microwave hood fan, washer, dryer, garage controls, and garage door opener.
Ideally located close to Sage Hill Crossing, Sage Hill Quarter, Beacon Hill, and Creekside Shopping Centres, with easy access to grocery stores, restaurants, cafés, fitness facilities, and everyday amenities. Enjoy nearby parks, walking and biking paths, playgrounds, and quick access to Nose Hill Park. Convenient access to Stoney Trail ensures easy commuting across the city. Nearby public and Catholic schools, daycare options, and family-friendly amenities make this an excellent home for families, professionals, or investors.
Listing Brokerage: Century 21 Bamber Realty LTD.










