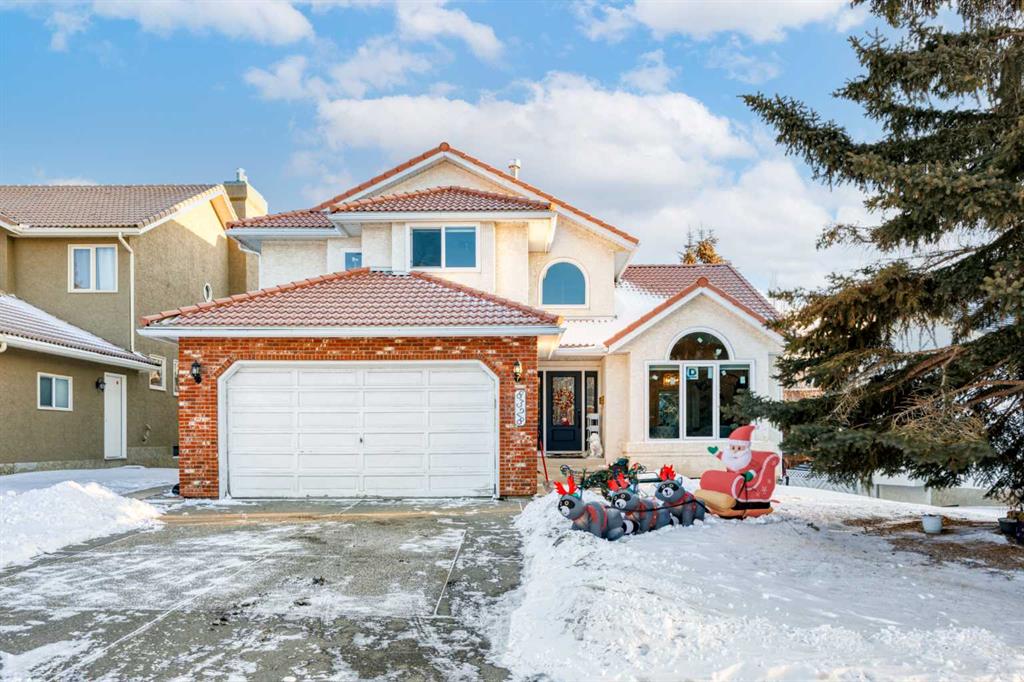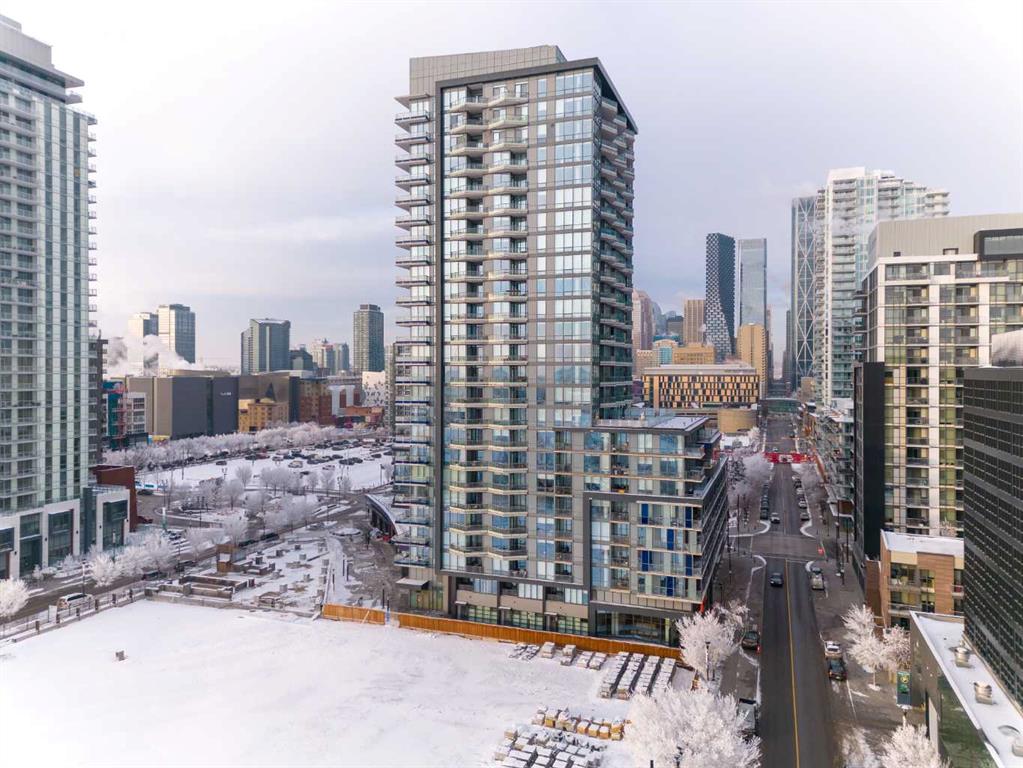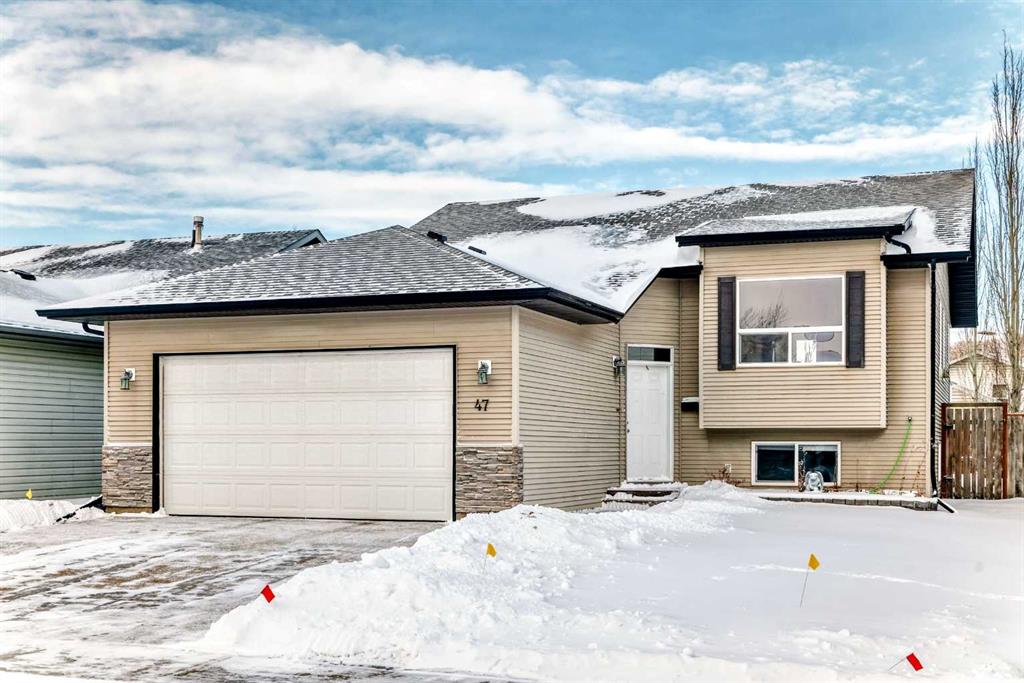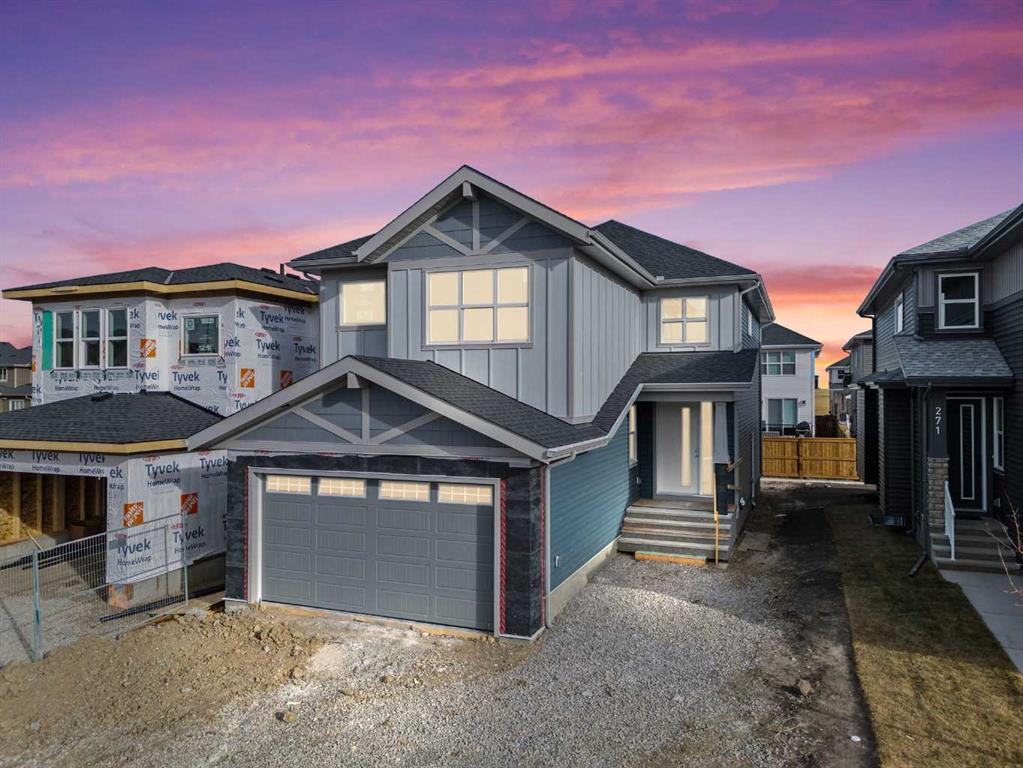8328 Edgevalley Drive NW, Calgary || $1,038,000
Welcome to this Beautiful, Expansive 2,404 sq.ft. Walkout Home with a Legal Secondary Suite in the sought-after community of Edgemont. Situated only a stone throw from Edgemont Elementary School, this stunning fully renovated 6 bedroom, 3.5 bathroom family home offers over 3,500 sq.ft. of fully developed space and Sunny South-West Exposure. Extensive Upgrades: 30 New Triple Pane Windows, 2 New Furnaces with Google Nest smart thermostats, Brand New Garage Door (Jan 2026), New Quartz counters and Dishwasher in Kitchen, Newer Luxury Vinyl Plank flooring through the first 2 levels, Upgraded Main Bath with Newer Tub, Tile & Shower Fixtures, Newer Vinyl Deck, Newer Front and Rear Doors, Newer Washer & Dryer, Newer Hoodfans and Tile Roof. The main floor features a spacious open-concept layout with high vaulted ceilings in the living & dining room, creating a seamless, high-end finish. The beautiful kitchen with sunshine ceiling, new counters & dishwasher, a central island and ample cabinetry for storage. The adjacent dining area offers seamless indoor-outdoor living with access to a new vinyl deck — perfect for relaxing or entertaining, family room with built-in bookshelves and a cozy fireplace, convenient main floor den, half bath and laundry room complete this level. Three spacious bedrooms on the upper level include a large primary suite with high vaulted ceilings, a 5-pc ensuite (double vanity, jetted tub, separate shower) and a walk-in closet, 2 bedrooms share a Jack and Jill 5 pc bathroom complete with a new bathtub and shower fixtures. The fully developed walkout level includes a legal secondary suite with a large living room with built-ins and a fireplace, a kitchen with new hoodfan, 2 bedrooms, a newer 4 pc bathroom, laundry room with second set of washer/dryer and extra room for storage, and a sun room. Outside, you\'ll find a private, fully landscaped & fenced backyard with mature trees offering a serene outdoor retreat. This exceptional home offers the rare combination of modern upgrades in a mature community, just steps from top-rated schools, Tennis Courts, shopping centers, Nose Hill Park, and Transit. Easy commute to downtown, the University of Calgary, Foothill & Children’s Hospital, Market Mall and All Major Routes. An absolute must-see in Edgemont.
Listing Brokerage: Jessica Chan Real Estate & Management Inc.




















