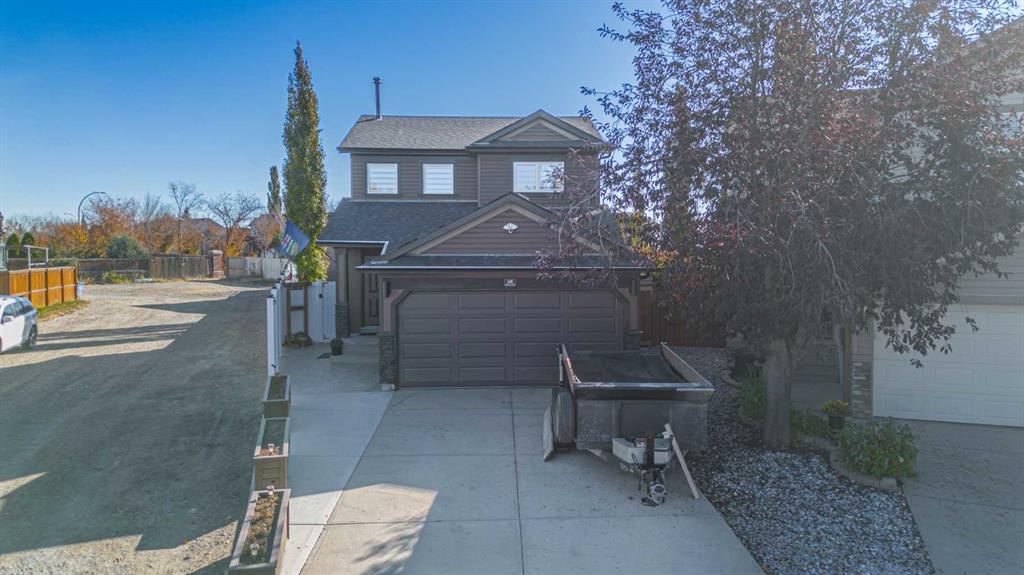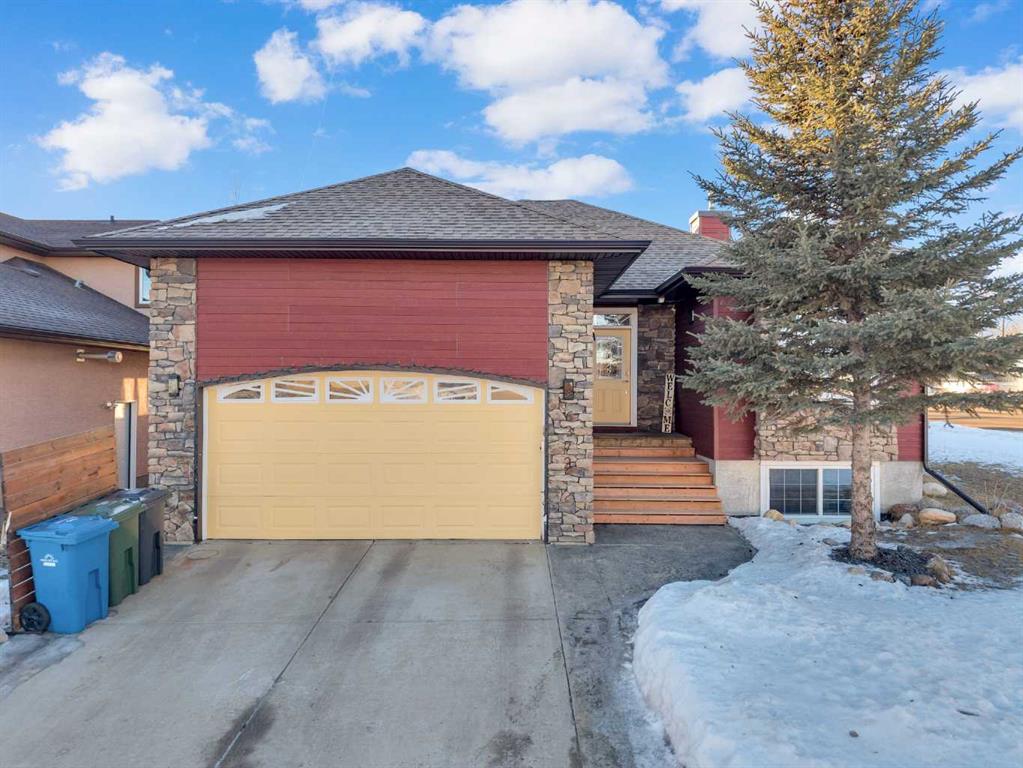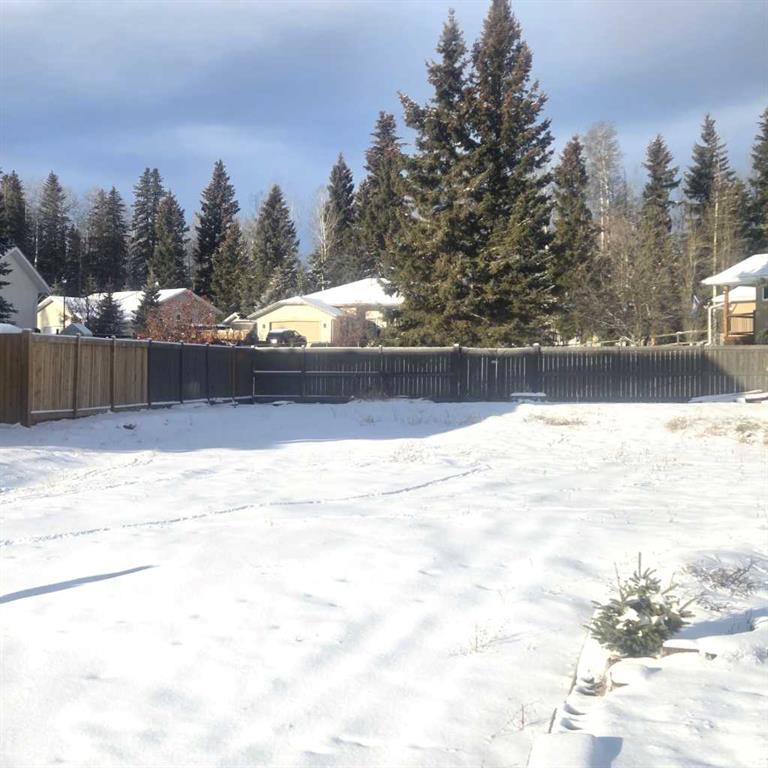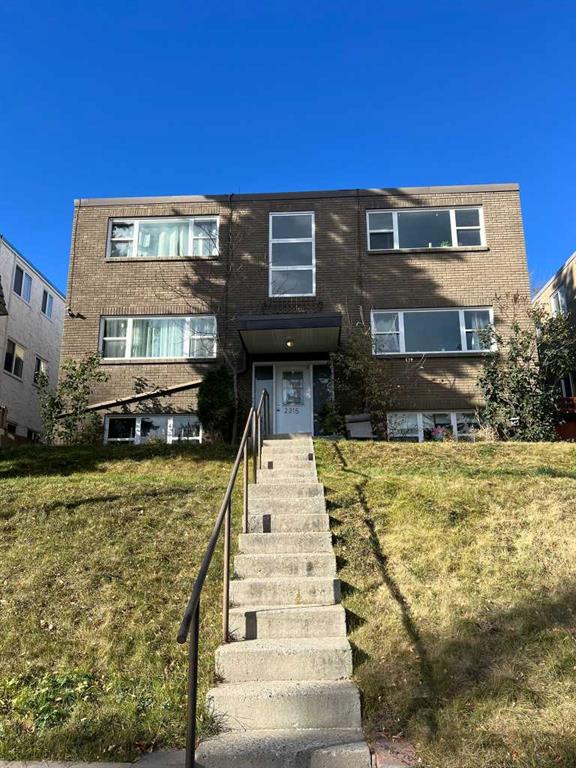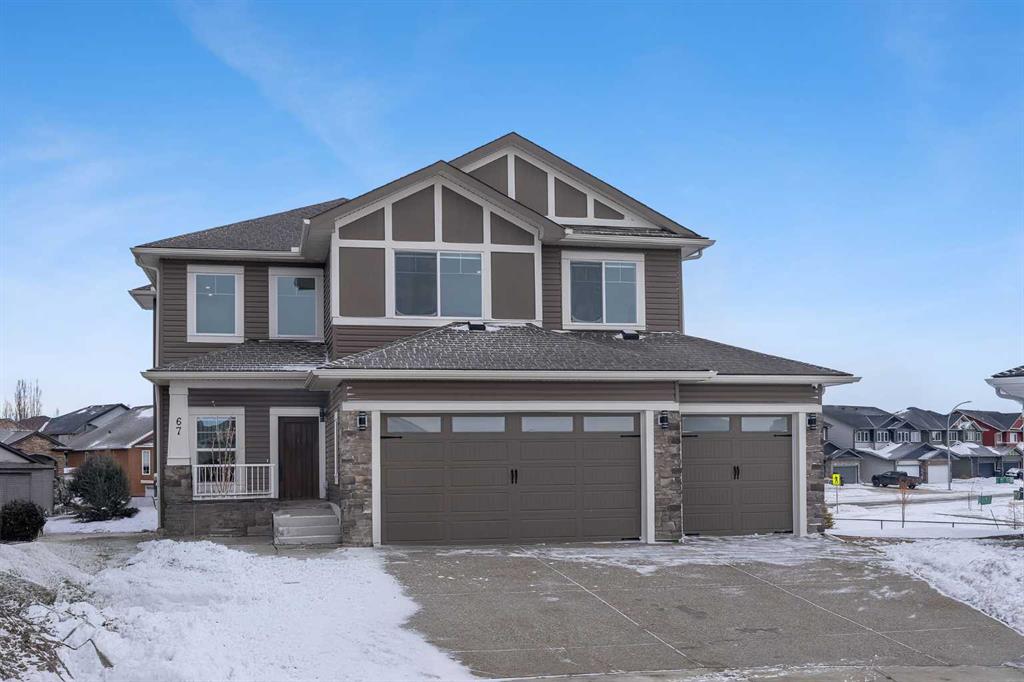148 Covepark Close NE, Calgary || $649,900
Welcome to this fully renovated, move-in ready home with a bonus heated shop in the sought-after community of Coventry Hills. This 4-bedroom, 4-bathroom property blends modern finishes with smart functionality, offering a rare combination of comfort, style, and space.
Step inside to a bright and stylish interior, freshly painted in September 2025 with crisp white ceilings, walls, and trims paired with black hardware for a clean modern look. The kitchen has been updated with new cabinetry and stainless steel appliances including fridge, stove, microwave, and dishwasher. Programmable smart switches and blinds are installed throughout the home.
The fully developed basement includes a cozy movie room, an additional bedroom, and flexible bonus spaces for work, fitness, or recreation. All four bathrooms have been fully renovated with modern tile and finishes.
Major upgrades include triple-pane windows (2021), a new water boiler (2020), new roof (2024), premium siding (2024), and a new insulated garage door with built-in opener and camera. The attached front garage is heated (20’x20’) and features a new insulated door.
The backyard is built for entertaining with all-new stamped concrete walkways and patio, a 24’x20’ covered patio (2023), outdoor fireplace, and BBQ area. The landscaping has been fully redone with a new vinyl fence and solar lights, plus a 15’x10’ storage shed.
A true standout is the separate heated workshop (18’x24’), built with a 5” concrete floor, closed-loop in-floor heating, 80,000 BTU heater, 9’x9’ garage door with side motor, LED lighting, and a shed-style roof for extra height. It’s fully finished inside and ideal for hobbyists or trades.
Additional features:
Programmable smart switches and blinds
Heated front garage (20’x20’)
All 4 bathrooms fully renovated
Fully developed basement with movie room and extra bedroom
Triple-pane windows (2021)
New water boiler (2020)
New roof (2024) and siding (2024)
New insulated garage door with opener and camera
24’x20’ covered patio (2023)
All-new stamped concrete, outdoor fireplace, and BBQ area
New vinyl fencing with solar lights
Storage shed (15’x10’)
Separate heated workshop (18’x24’) with in-floor heating and 80,000 BTU heater
Corner lot with alley access and extra parking
Located minutes from schools, shopping, dining, and parks with quick access to Stoney Trail, Deerfoot Trail, and the airport. Every detail of this property has been thoughtfully updated, making it truly turn-key and ready to impress.
This home shows 10/10. Book your private showing today with your favourite Realtor.
Listing Brokerage: Coldwell Banker YAD Realty










