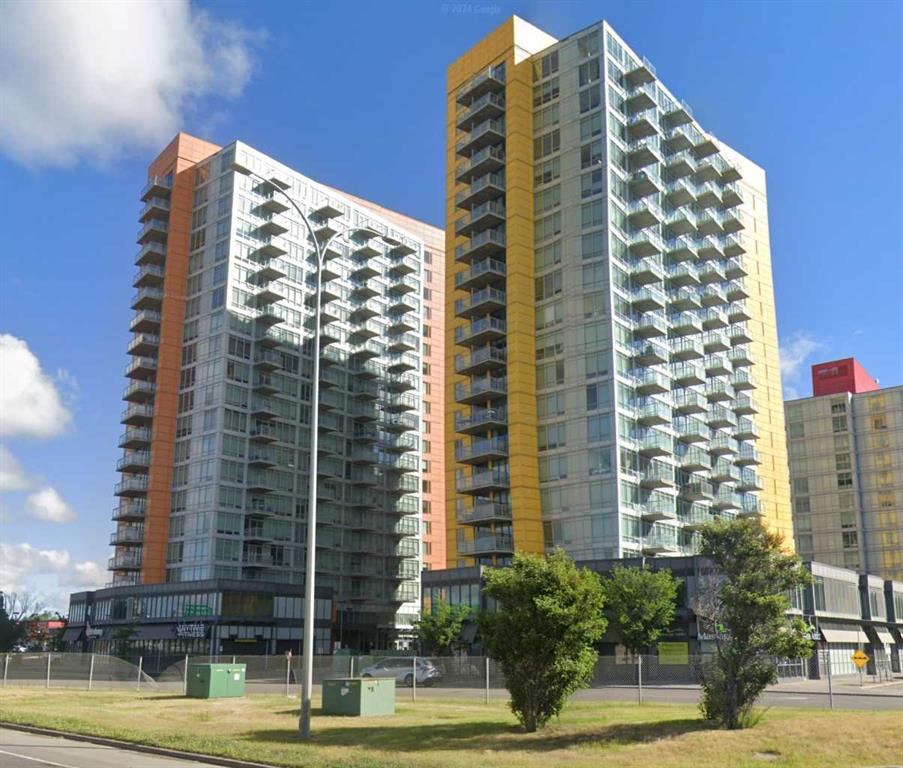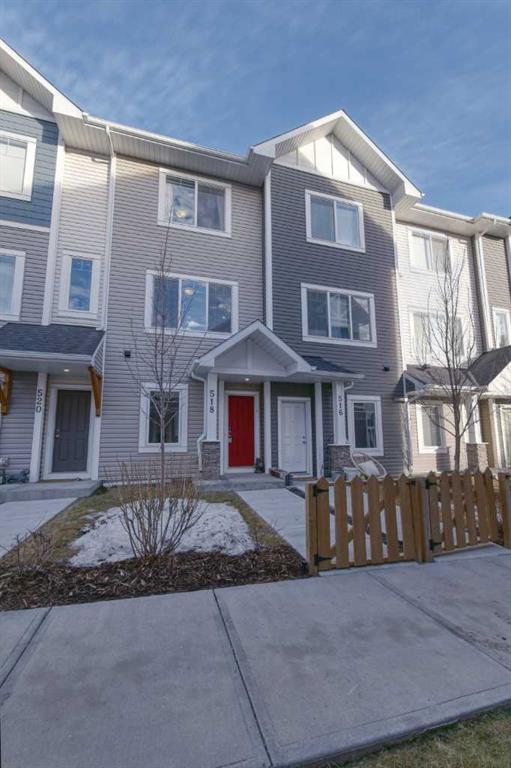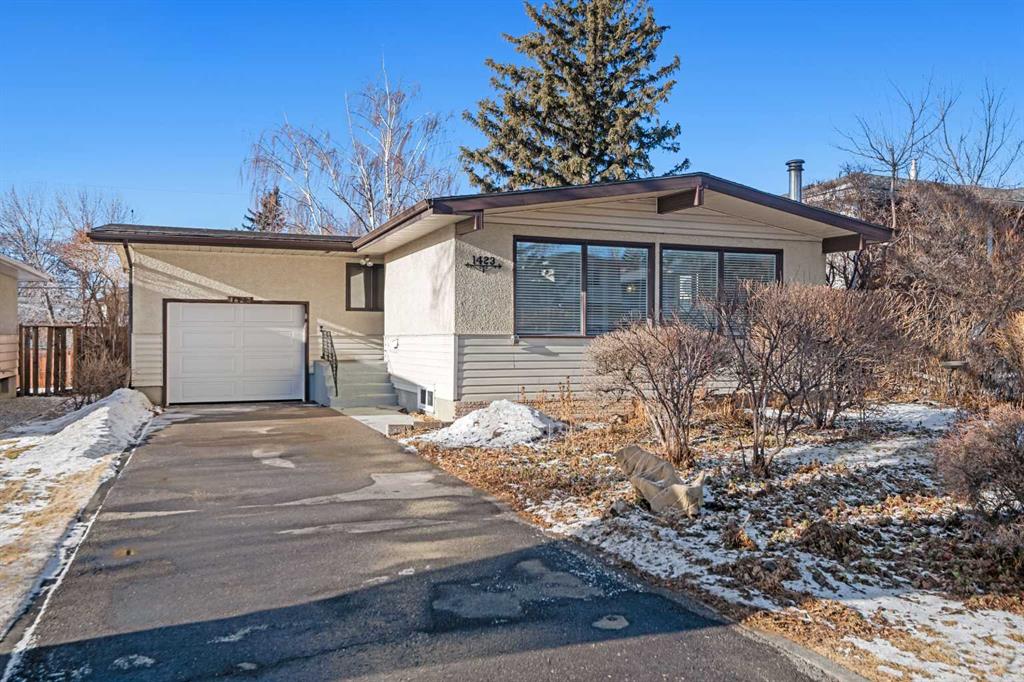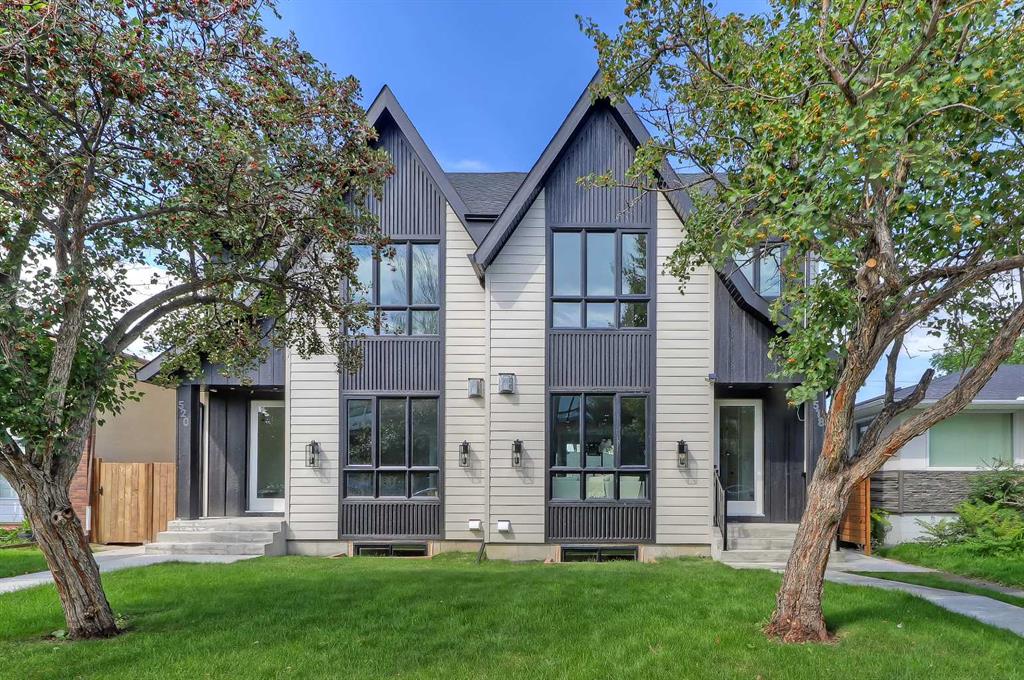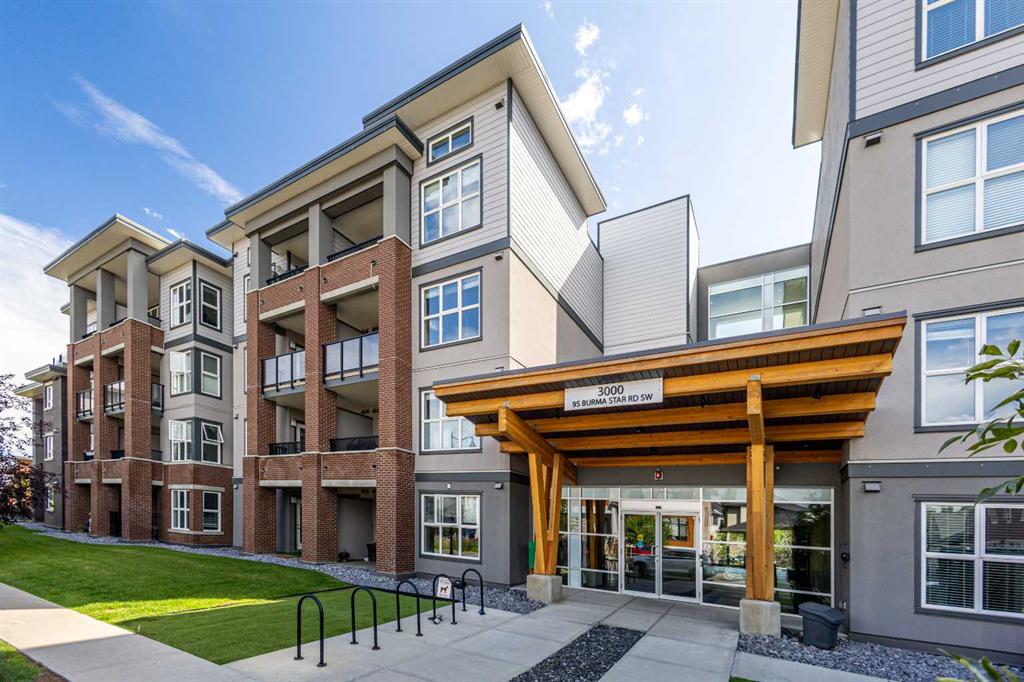518 22 Avenue NW, Calgary || $1,149,900
Step into a home where TIMELESS DESIGN meets MODERN FUNCTIONALITY, all wrapped up in a striking architectural exterior. Thoughtfully designed to complement both everyday life and elegant entertaining, this BRAND-NEW 5-bed SEMI-DETACHED home in beautiful MOUNT PLEASANT features high-end finishes, soaring windows, a flowing open floorplan to suit your lifestyle, plus a fully finished LEGAL 2-BED LOWER SUITE (approved by the city). From the moment you walk through the charming front entry you\'re greeted with a sense of understated luxury. The foyer is bright and inviting w/ a built-in bench, leading into a sunlit front living room that features a stunning inset gas fireplace with full-height tile surround with convenient built-in millwork on either side. Moving into the heart of the home, the stunning chef’s kitchen is a showstopper featuring custom ceiling-height cabinetry, quartz countertops, an oversized island, a high-end appliance package, plus designer lighting to bring the whole space together. The open-concept design keeps the conversation flowing as you gather in the dining room with elegant moulding, overlooking the private backyard through large sliding windows – perfect for summer dining! Tucked behind the kitchen, the mudroom offers functional storage for coats, boots, and backpacks, keeping everyday clutter out of sight, while the stylish powder room rounds out the main level. Upstairs, a cozy bonus room with built-in media centre greets you before heading to the primary suite. Wake up to natural light streaming in through large windows across the tall ceiling, then start your day in the beautifully designed 5-pc ensuite with a spa-like shower, dual vanity, and a freestanding soaker tub that practically begs for a relaxing evening soak. The walk-in closet is fully built out with custom shelving and storage solutions. Down the hall, two spacious bedrooms share a chic bathroom with a fully tiled tub/shower combo, while the laundry room – with extra storage and a sink – makes everyday chores a breeze. The lower level is a legal 2-bed suite with endless possibilities – rent it out for extra income, use it as a mother-in-law suite, or keep it as additional living space for your family! With a private entrance, full kitchen, spacious living area, modern 4-pc bath, in-suite laundry, and stylish finishes that match the rest of the home, it’s a functional and flexible extension of the house. Set in the heart of MOUNT PLEASANT, this home is just minutes from Confederation Park, where walking paths, playgrounds, and green space offer an escape from the city without leaving your neighbourhood. Quick access to 16th Ave and 4th Street puts downtown, Kensington, and major routes within easy reach. Families will love the proximity to top-rated schools, while coffee shops, local restaurants, and weekend markets add to the charm of this vibrant inner-city community.
Listing Brokerage: RE/MAX House of Real Estate










