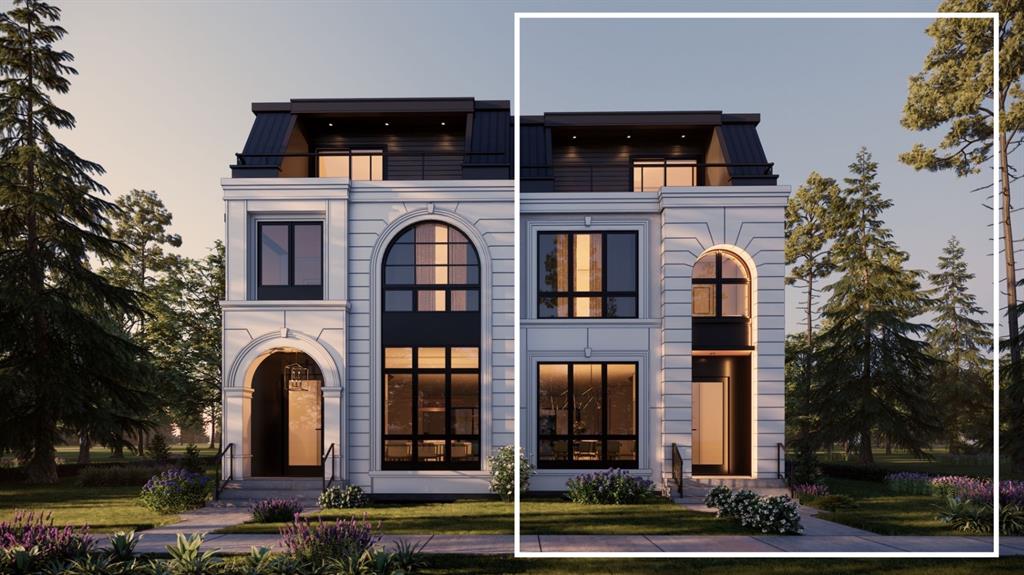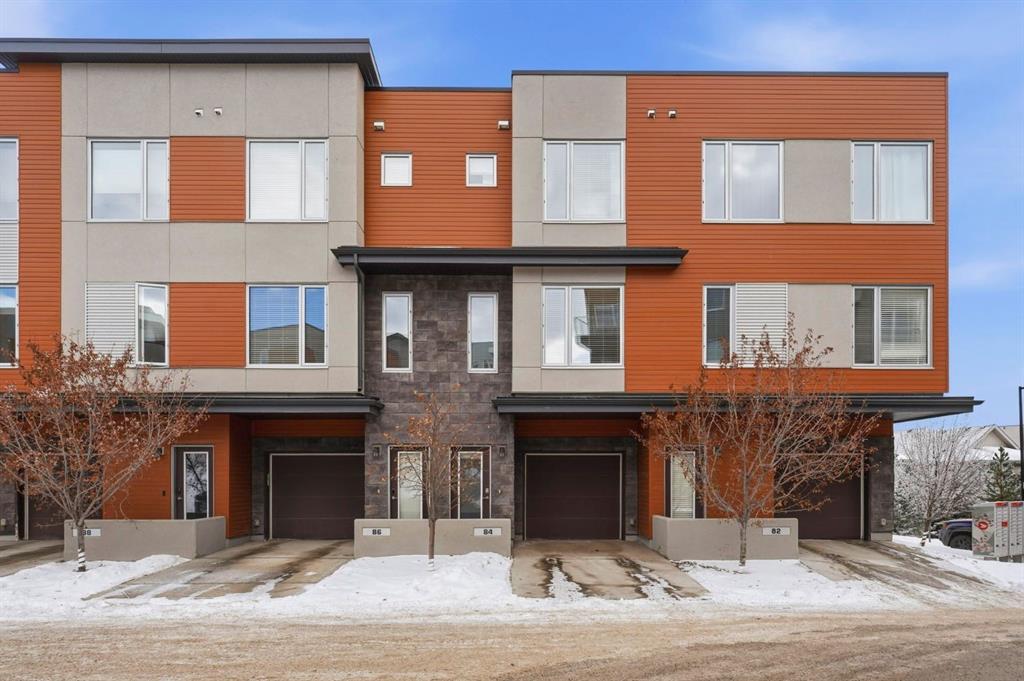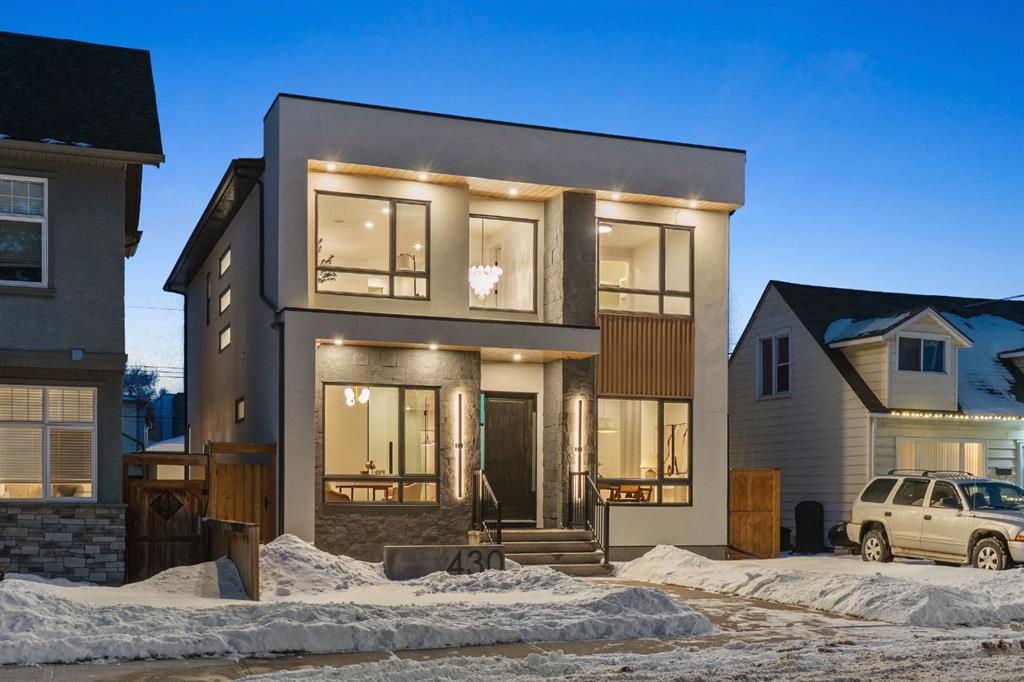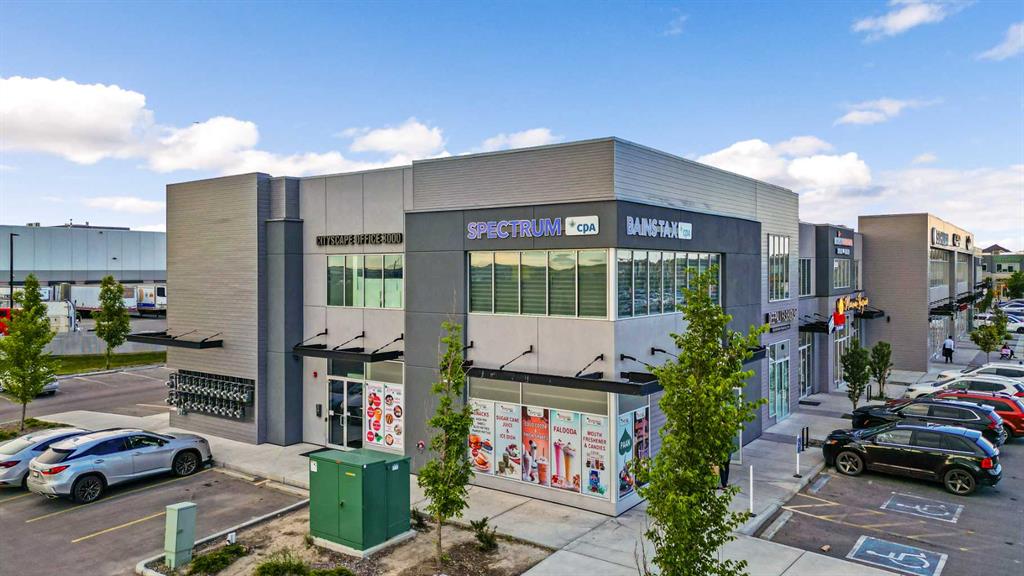430 21 Avenue NE, Calgary || $1,699,900
Designed with intention and built with precision, this custom two-storey home in Winston Heights showcases over 3,900 square feet of luxury living where craftsmanship meets modern design. As you enter, the main floor immediately impresses with soaring 10-foot ceilings, open-to-below ceilings, a gorgeous chandelier, wide-plank hardwood, and an abundance of natural light that fills every corner. The front foyer opens into a thoughtfully designed office enclosed by glass walls, with large windows creating a bright and quiet workspace. Just beyond, the formal dining area provides an elegant setting for gatherings, seamlessly connected to a butler\'s kitchen and full pantry for added storage and prep space. The chef’s kitchen is the centrepiece of the home, featuring Jenn-Air built-in appliances, a 48” 6-burner Jenn-Air stove, an oversized multi-tier quartz island, quartz backsplash, undermount and inside cabinet lighting, and a striking custom range hood. It opens to a spacious living room anchored by a sleek gas fireplace, custom panelled feature wall with wood grid detailing and oversized windows overlooking the deck and backyard. A stylish powder room with custom San Marcopolo Luxury Oro waterproof paint and a large mudroom with built-ins complete the main level. Heading upstairs from the beautiful maple hardwood open riser stairs, a central family room provides a relaxed lounge area with large windows and built-ins separating the bedrooms for added privacy. The primary suite is a retreat of its own, complete with an oversized walk-in closet featuring custom millwork and access to the laundry room. The ensuite is finished to perfection with a freestanding tub, double vanities, a makeup vanity, a steam shower with body jets, and heated floors. Two additional bedrooms offer generous space, each with built-in closets, and share a full bathroom. The fully developed basement extends the living space with a large open recreation room ideal for entertaining, a custom wet bar, a private gym, a full bathroom, and an additional bedroom perfect for guests. Finishes are carried throughout with the same high-quality craftsmanship, lighting, and millwork found upstairs. Outside, the home sits on a landscaped lot with a spacious rear deck and an oversized three-car detached garage offering ample parking and storage. Additional upgrades include rough-ins for built-in interior and exterior speakers, A/C rough-in, and a security system including exterior cameras. The location is exceptional, steps from Winston Golf Club, surrounded by schools, parks, and playgrounds, and just minutes from downtown, and Deerfoot Trail. This home blends refined design, comfort, and convenience in one of Calgary’s most sought-after inner-city communities. Call today to book your private tour.
Listing Brokerage: Century 21 Bravo Realty




















