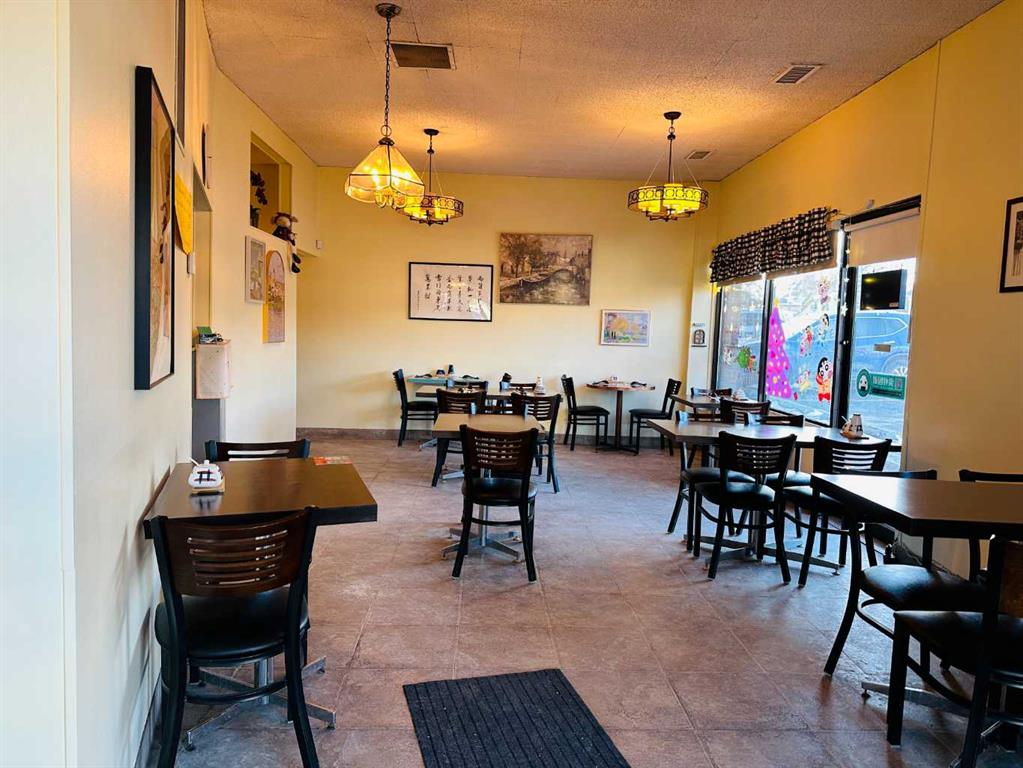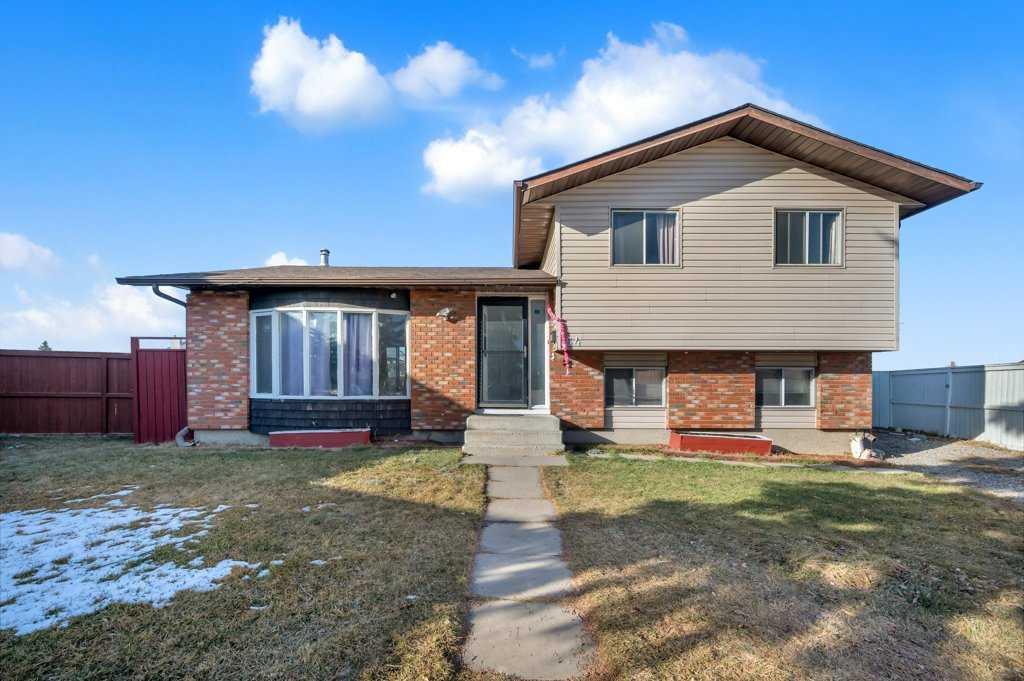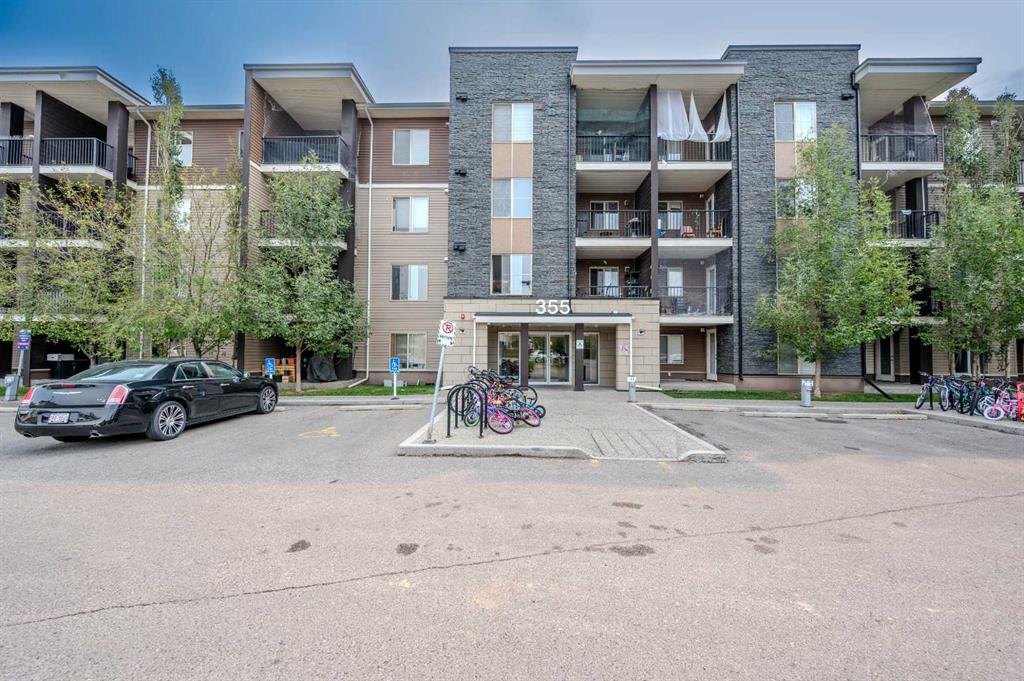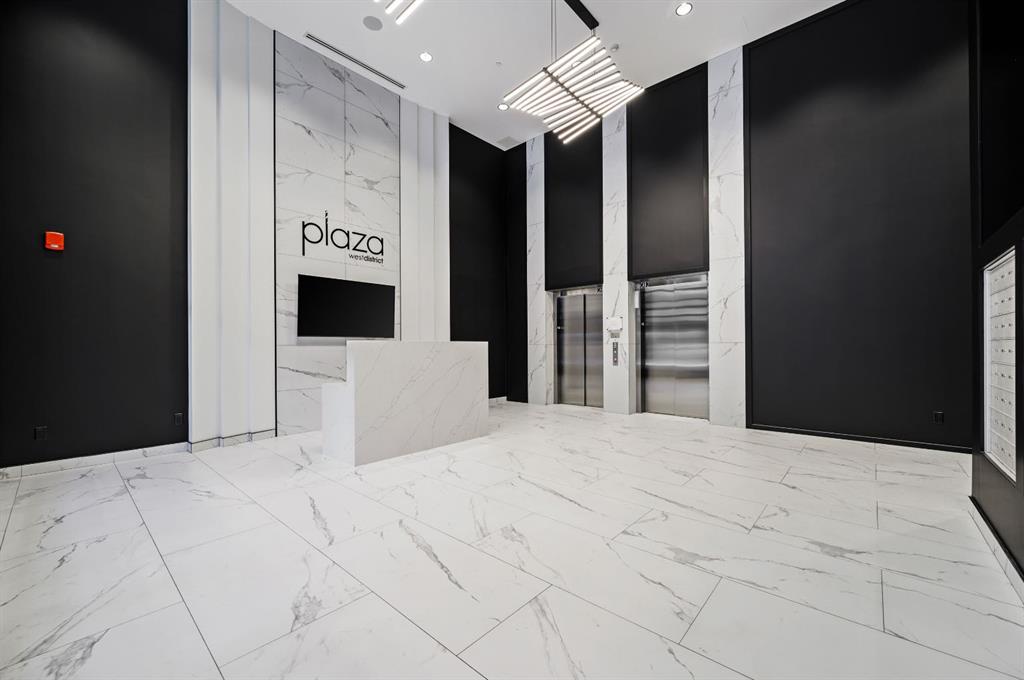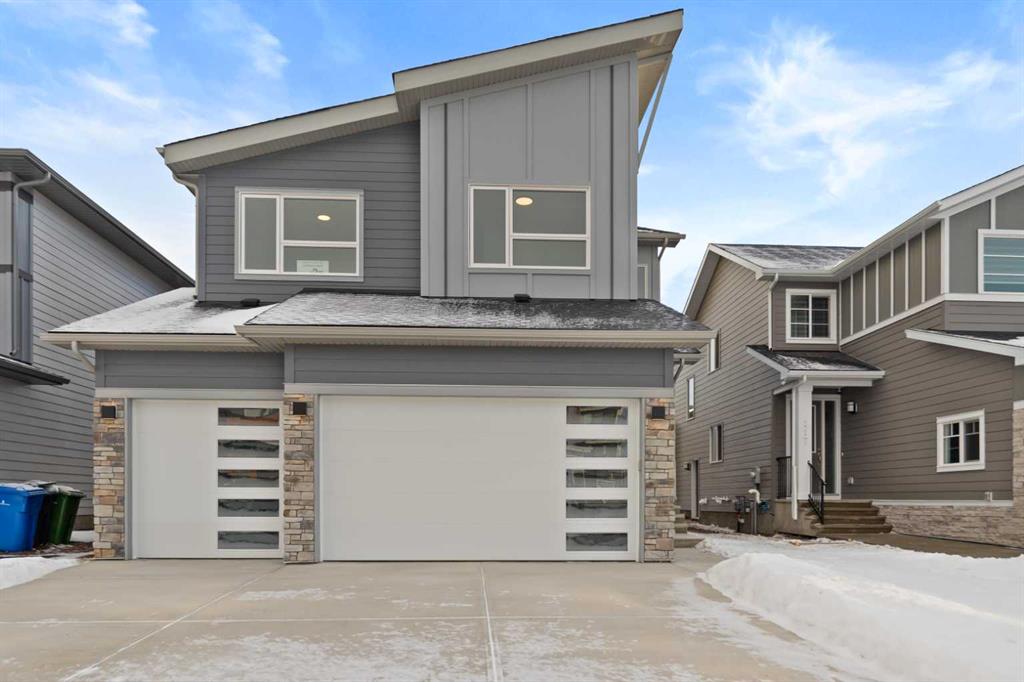701, 8375 Broadcast Avenue SW, Calgary || $534,900
Welcome to Plaza at West District. Discover refined urban living in this beautifully designed 2-bedroom, 1-bathroom residence by TRUMAN, located within an award-winning concrete building in Calgary’s vibrant West District community. Thoughtfully planned and filled with natural light, this home offers modern comfort and exceptional walkability.
Inside, the open-concept layout showcases contemporary finishes and efficient design. The bright living and dining area flows seamlessly into a stylish kitchen featuring premium appliances, sleek cabinetry, and a functional layout ideal for everyday living or entertaining. Large south-facing windows flood the space with sunlight throughout the day, creating a warm and inviting atmosphere.
Step onto your sunny south-facing balcony—perfect for morning coffee, afternoon lounging, or soaking up the natural light in every season.
Both bedrooms offer comfortable, private retreats, while the well-appointed bathroom blends modern style with practical functionality.
Additional features include a titled underground parking stall, providing secure and convenient access year-round.
Residents of Plaza enjoy access to exceptional amenities, including a fully equipped fitness centre and an inviting owners’ lounge—ideal for relaxing, working, or connecting with neighbours. Located just steps from boutique shops, local services, and the lively energy of West District, this home places you in one of Calgary’s most sought-after urban destinations.
Live Better. Live TRUMAN.
Listing Brokerage: RE/MAX First










