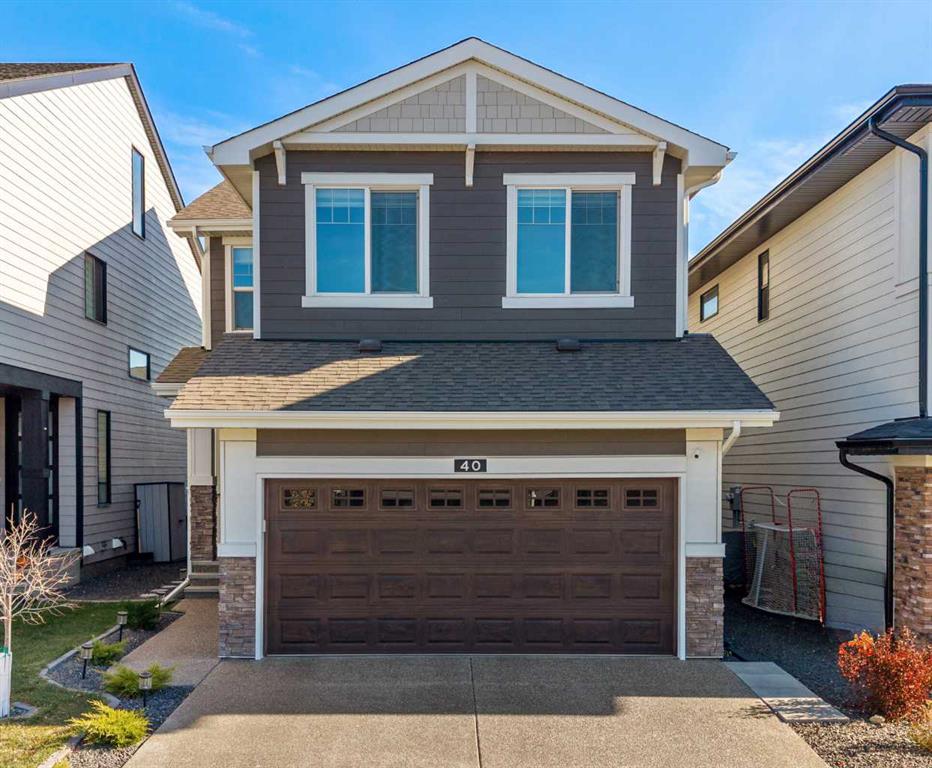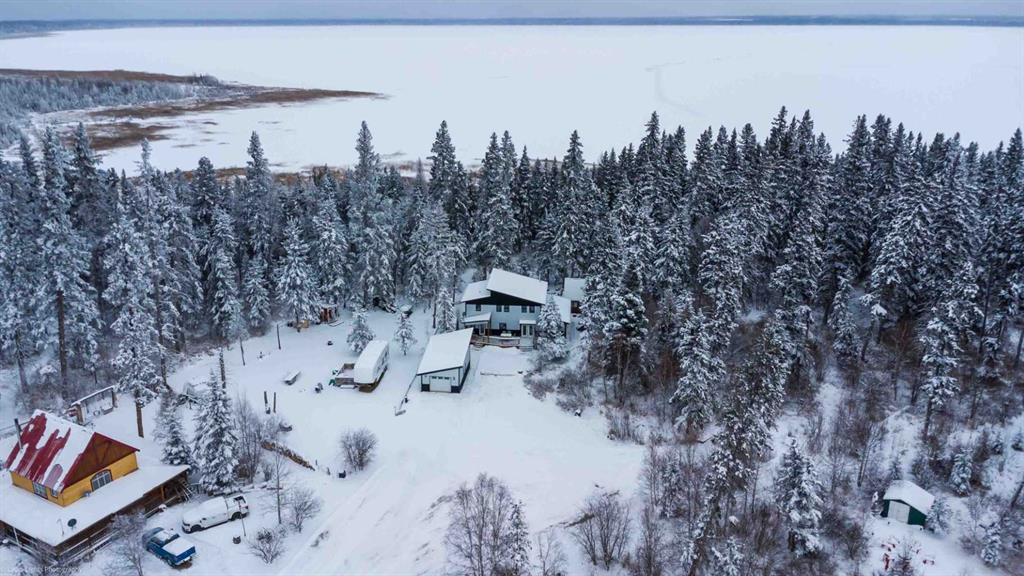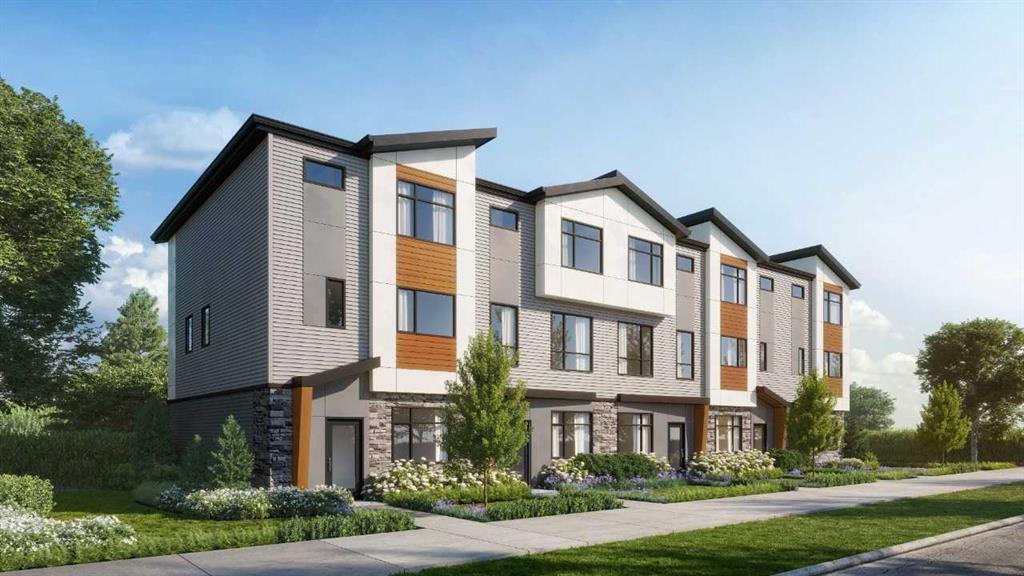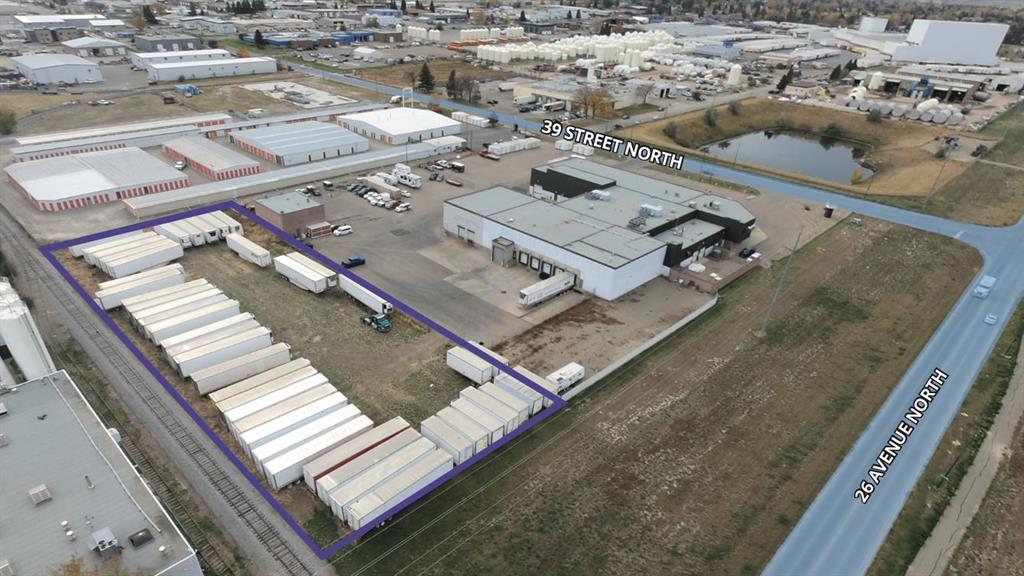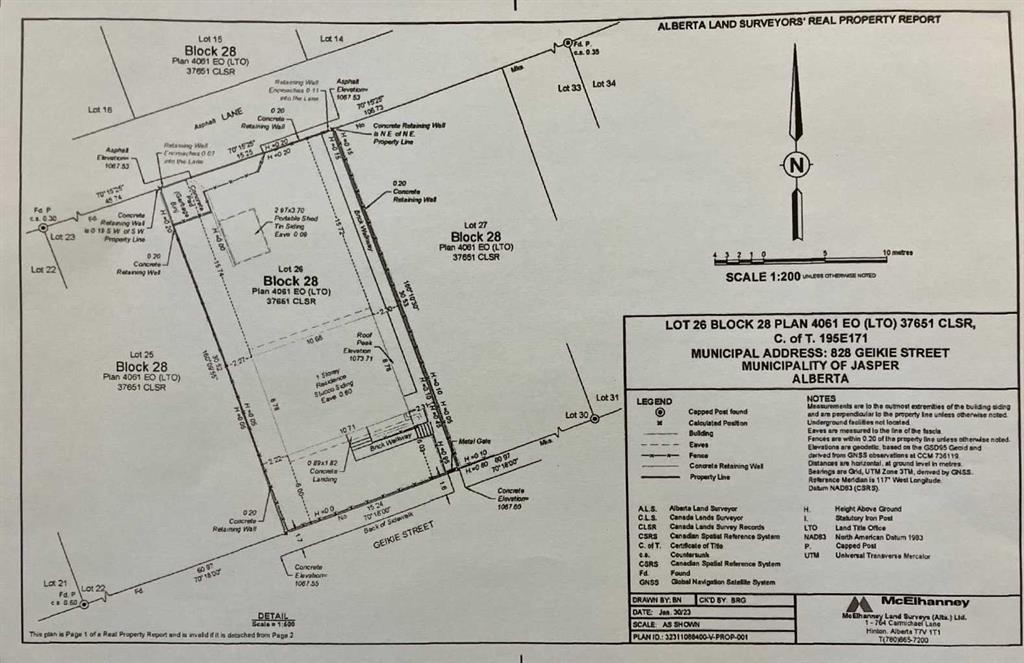40 West Grove Link SW, Calgary || $1,050,000
Located in the desirable southwest community of West Springs, 40 West Grove Link SW presents a thoughtfully designed and fully finished home that blends modern comfort, energy efficiency, and upscale finishes. From its refined exterior to comfortable interior, this residence is ideal for families or professionals seeking quality craftsmanship in a well-connected location.
The main living area offers an inviting open-concept layout enhanced by an electric fireplace and large triple-pane windows that provide excellent insulation while filling the home with natural light. Flooring throughout the home is a tasteful combination of laminate and carpet, balancing durability with comfort. The kitchen serves as the heart of the home, finished with quartz countertops, ample cabinetry, and a layout designed for both everyday living and entertaining.
Step outside to enjoy a beautifully designed outdoor living space featuring a wooden deck with a gas BBQ line hookup, ideal for summer gatherings, along with a stone patio at the base of the stairs that adds both function and visual appeal. Year-round comfort is ensured with central air conditioning, while thoughtful upgrades such as smart light switches enhance convenience and modern living.
All full bathrooms are equipped with in-floor heating, offering a luxurious touch during Calgary’s colder months. The fully finished basement expands the home’s living space and provides flexibility for a recreation area, home gym, or guest retreat. Behind the scenes, the home is built with advanced mechanical features including a tankless hot water system, HRV system, radon rough-in, and sump pump, all contributing to efficiency, air quality, and long-term peace of mind.
Additional highlights include a double attached garage, energy-efficient construction, and a layout that supports both comfort and functionality. Ideally situated near parks, pathways, schools, shopping, and major commuter routes, this home delivers an exceptional lifestyle opportunity in one of southwest Calgary’s most sought-after communities.
Combining modern technology, premium finishes, and a fully developed interior, 40 West Grove Link SW offers a move-in-ready home designed to meet the needs of today while planning for the future.
Listing Brokerage: eXp Realty










