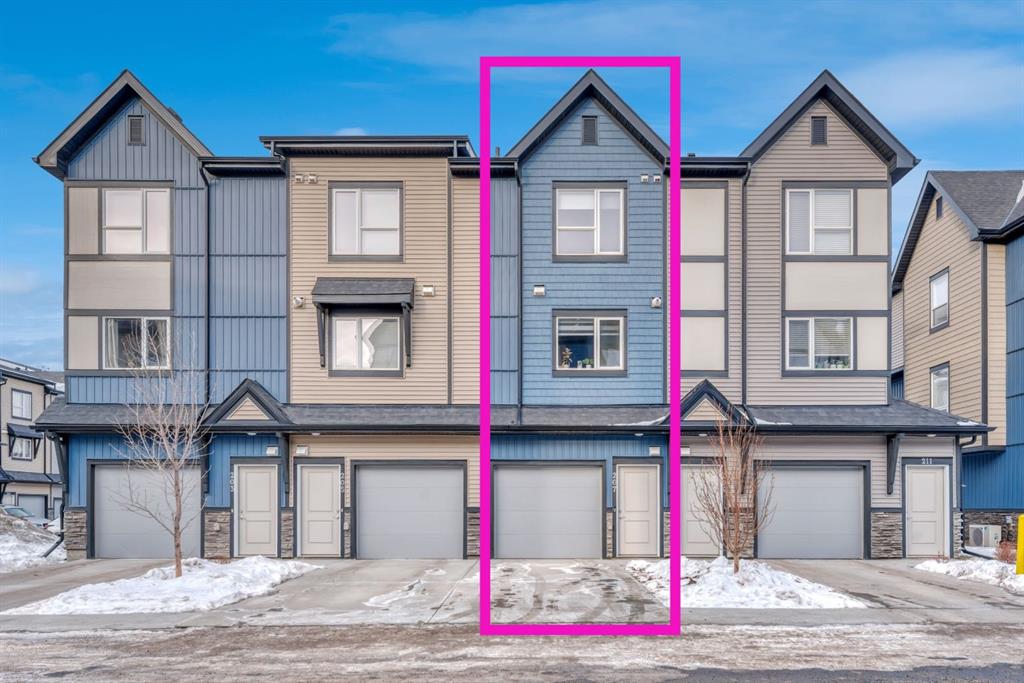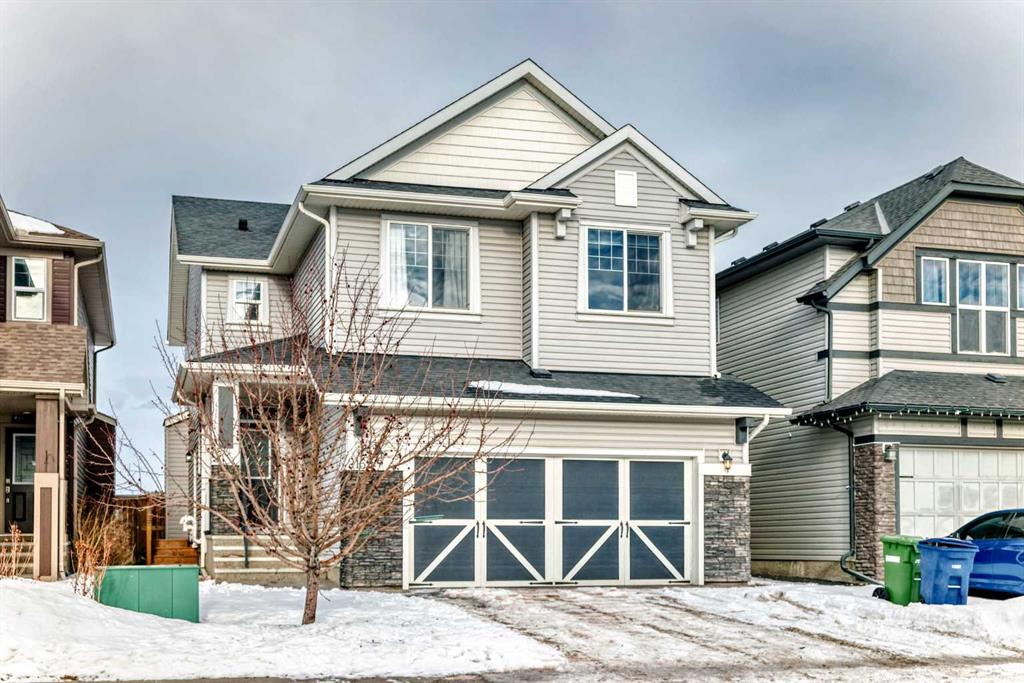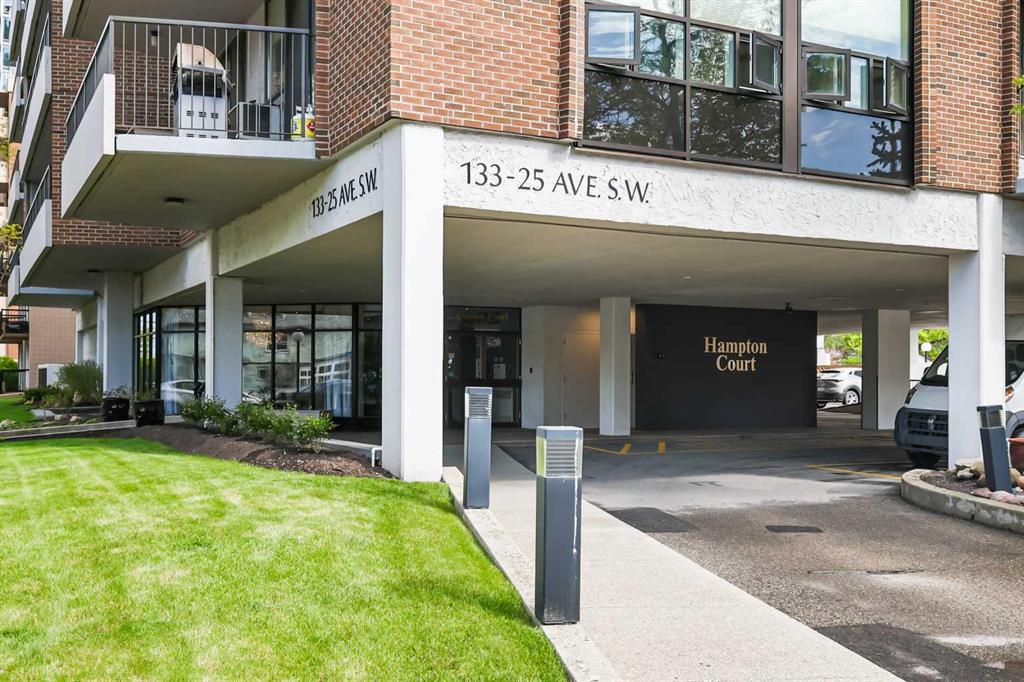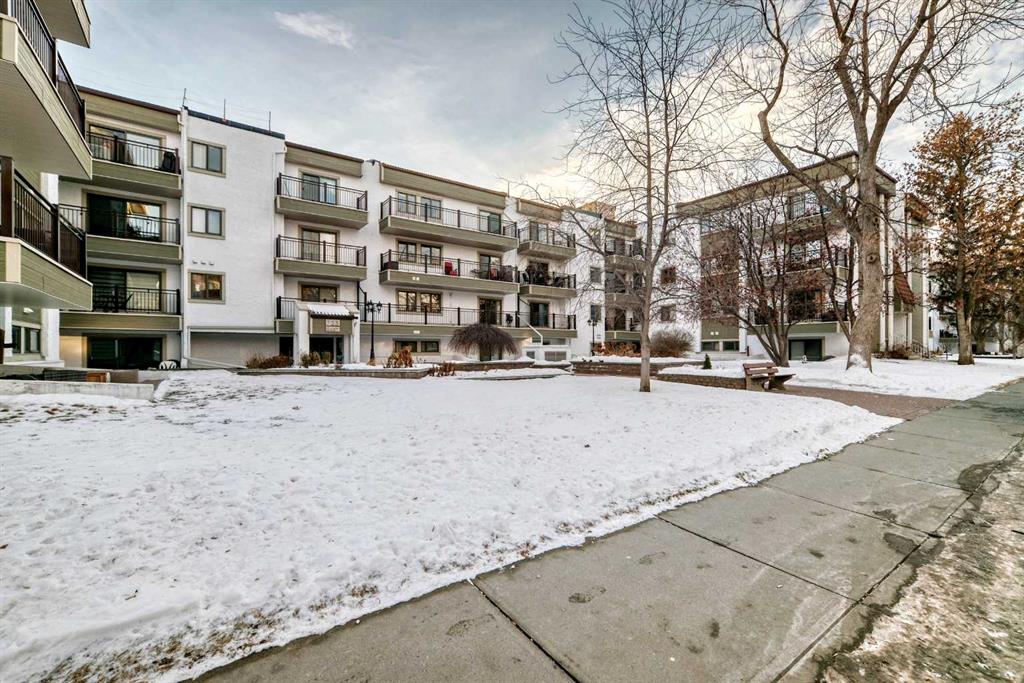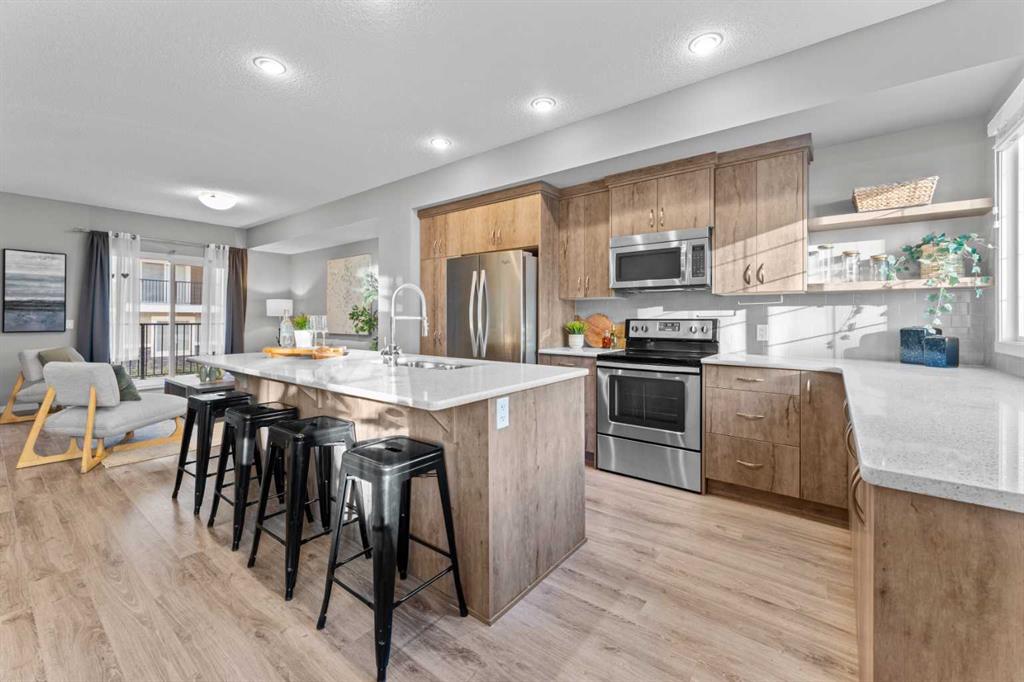2159 Hillcrest Green SW, Airdrie || $764,800
OPEN HOUSE ON SATURDAY 12PM-3PM. Welcome to 2159 Hillcrest Green SW, Airdrie, perfectly situated on a quiet, family-friendly cul-de-sac in the highly sought-after Hillcrest community. This thoughtfully designed open-concept home offers over 2,350 sq. ft. of developed living space above grade, plus a fully permitted legal basement suite, making it ideal for large families, multi-generational living, or investors seeking rental income. The main floor features 9-foot ceilings, hardwood flooring, and a bright, airy layout. The welcoming foyer opens to a cozy living room with a gas fireplace and large windows, perfect for relaxing or entertaining. The modern kitchen is equipped with quartz countertops, contemporary cabinetry, a central island, and a walk-in pantry, offering excellent storage and workspace. The dining nook leads to a low-maintenance 10’ x 16.5’ deck overlooking the private backyard. Also on the main level has bedroom (ideal for a home office or bedroom), a convenient half bath, and a functional mudroom with access to the 21’ x 21.5’ double attached garage. Storage is exceptional with multiple closets, including a large coat closet off the garage, a front entry closet, and an additional general-use storage closet. Upstairs, you’ll find a spacious primary retreat with a 5-piece ensuite featuring a soaker tub, double vanity, and walk-in closet. There are three additional generously sized bedrooms, including two connected by a Jack & Jill bathroom, plus an additional full bathroom. A bonus/family room and upper-floor laundry provide added comfort and convenience for growing families. A standout feature of this home is the fully finished, fully permitted legal basement suite, built to City of Airdrie standards, offering two large bedrooms, a family room, modern kitchen, full bathroom, separate laundry, separate furnace and heating system, separate entrance, and large windows providing excellent natural light. This suite is completely rental-ready, offering a stress-free opportunity to live upstairs while generating income, or an ideal solution for extended family living. The backyard is complete with a deck and fire pit, perfect for outdoor enjoyment. Located within walking distance to Northcott Prairie Elementary School, Coopers Promenade, parks, playgrounds, shopping, and with easy access to major roadways, this home combines space, functionality, and an unbeatable location. A rare opportunity to own a move-in-ready home with a legal basement suite in one of Airdrie’s most desirable communities.
Listing Brokerage: RE/MAX House of Real Estate










