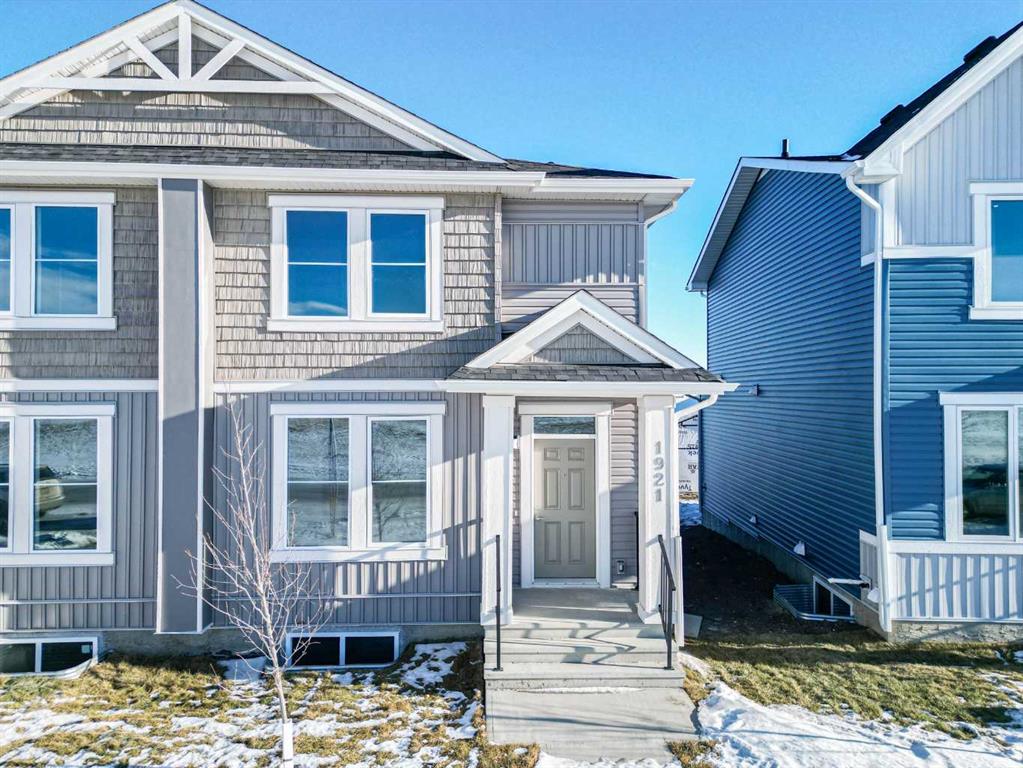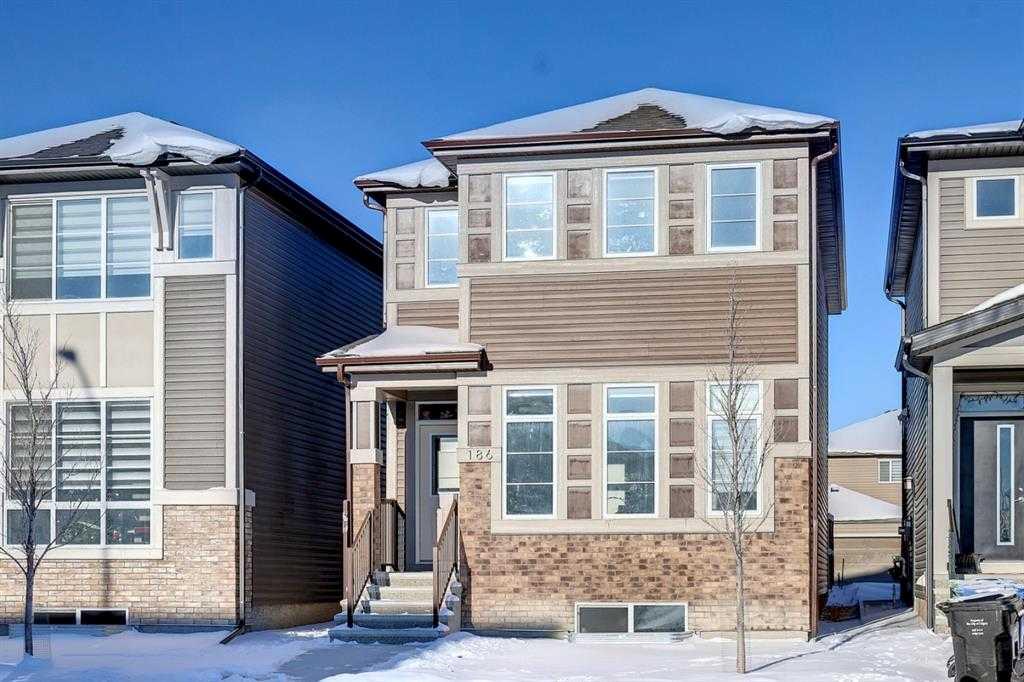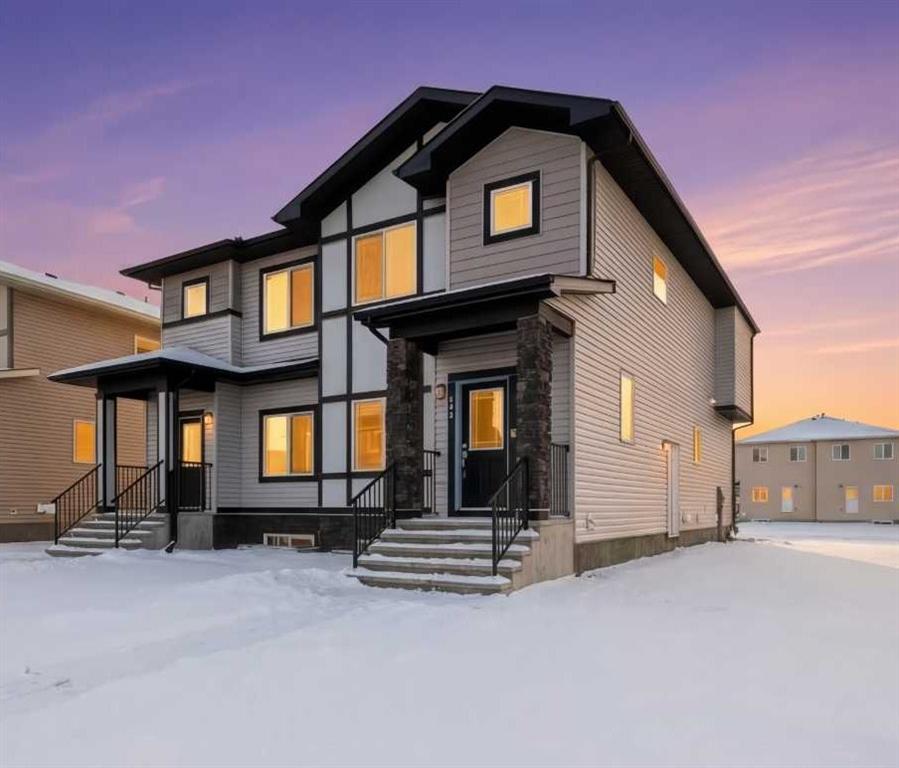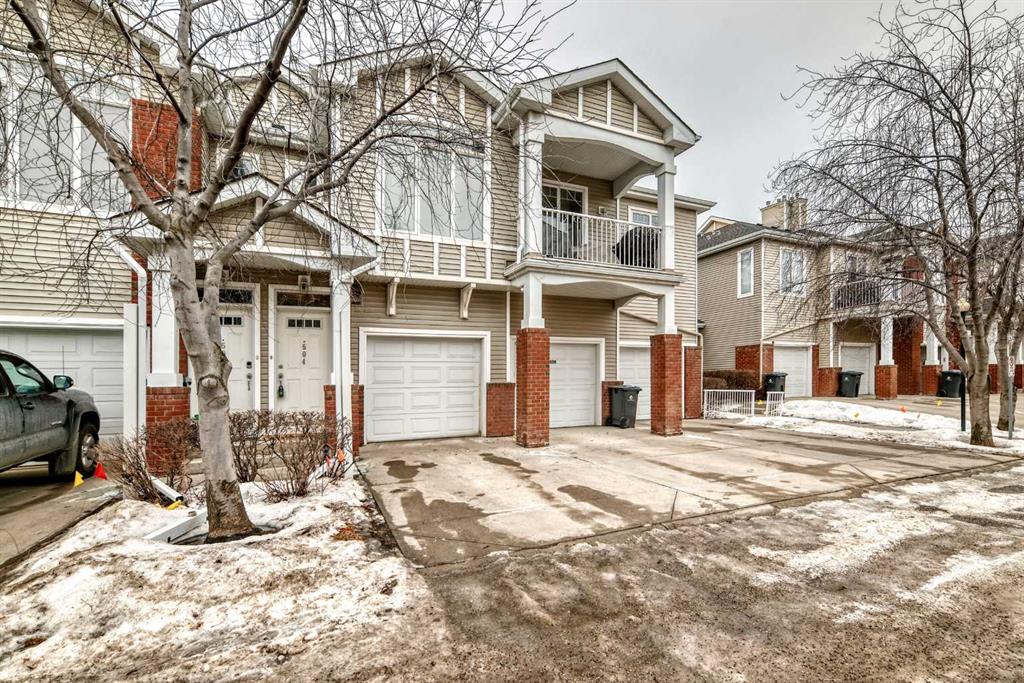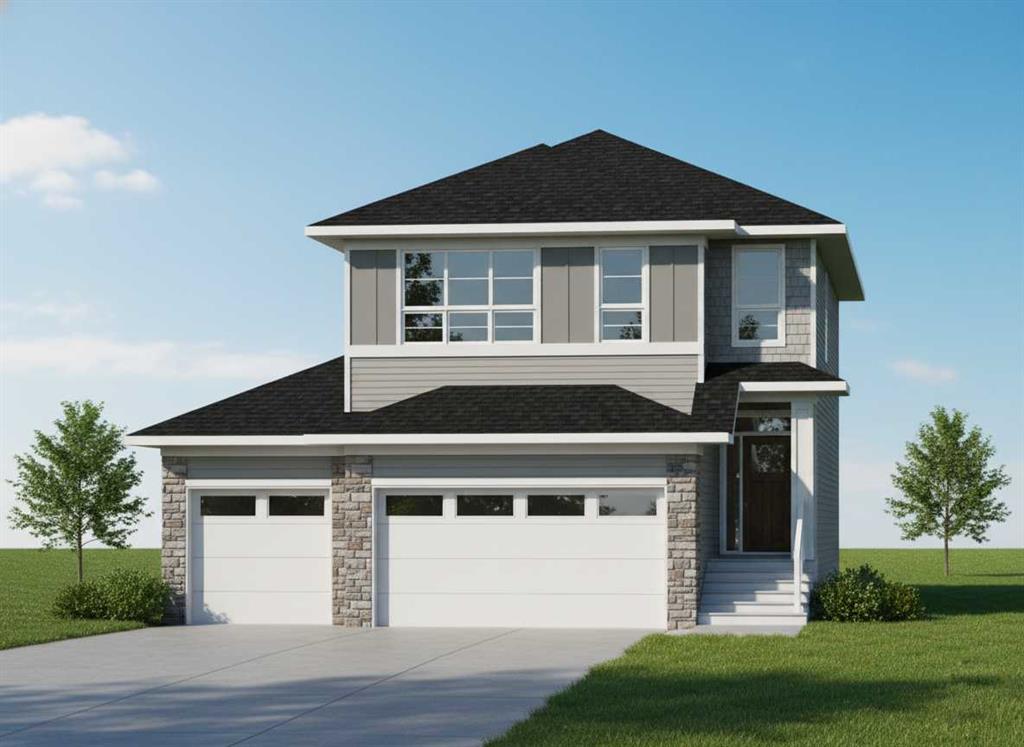504, 8000 Wentworth Drive SW, Calgary || $449,000
Welcome to low-maintenance, lock-and-leave living in the heart of West Springs. This bright upper-level bungalow-style townhome offers over 1,100 sq. ft. of well-designed living space, new hot water tank, 9-foot ceilings, and a rare oversized 27-foot attached garage—a standout feature rarely found in this price range.
The open-concept layout is both functional and inviting, featuring engineered hardwood flooring, a spacious living area with gas fireplace, and a well-appointed kitchen with maple cabinetry, new fridge, peninsula island, ample counter space, and a generous pantry—ideal for everyday living and entertaining. Large windows and elevated positioning provide excellent natural light and privacy throughout.
The primary bedroom includes a walk-in closet and private ensuite, while the second bedroom and full bathroom offer flexibility for guests, a home office, suitable for a new couple just starting out, or downsizing buyers who still want space. Step outside to your private covered balcony, perfect for morning coffee or evening relaxation. The monthly condo fee includes insurance, professional management, reserve fund contributions, snow removal, water, and common-area maintenance, providing predictable ownership costs and peace of mind—especially appealing for professionals, downsizers, or buyers seeking convenience without sacrificing location.
Ideally situated steps from shopping, dining, transit, parks, and top-rated schools, and just minutes to downtown, this home delivers comfort, practicality, and long-term value in one of Calgary’s most sought-after southwest communities.
An excellent opportunity for buyers who want quick possession, space, an oversized garage, and hassle-free living in West Springs—without compromise.
Listing Brokerage: D Gees Realty Inc.










