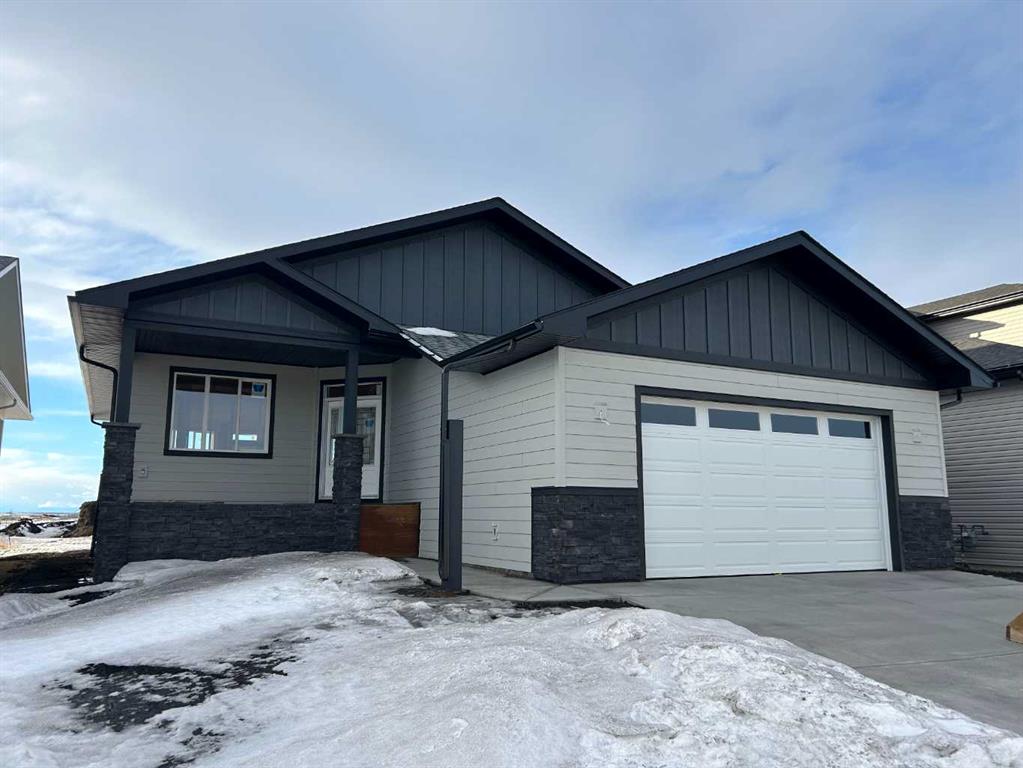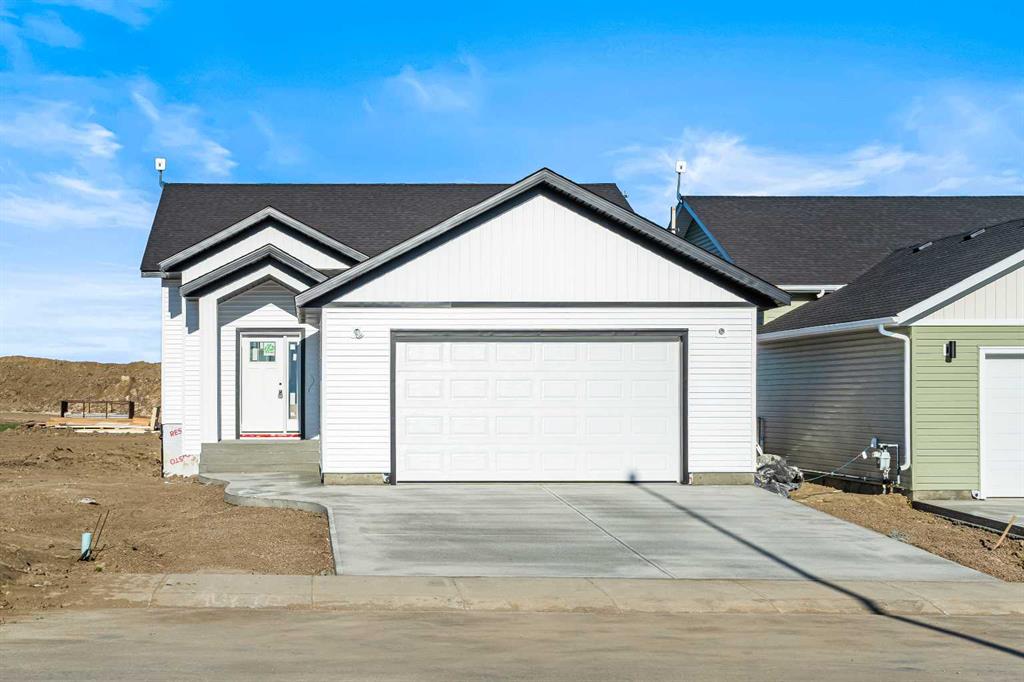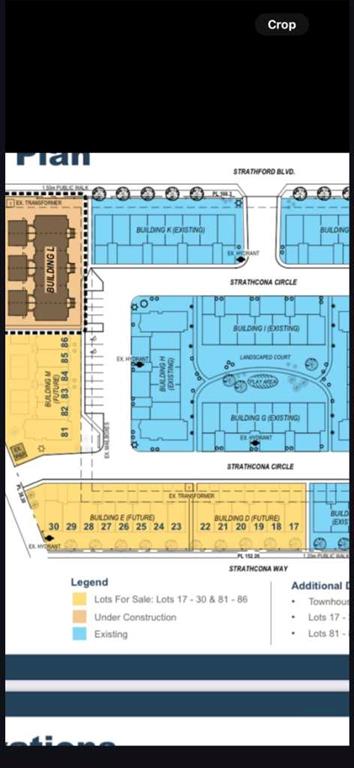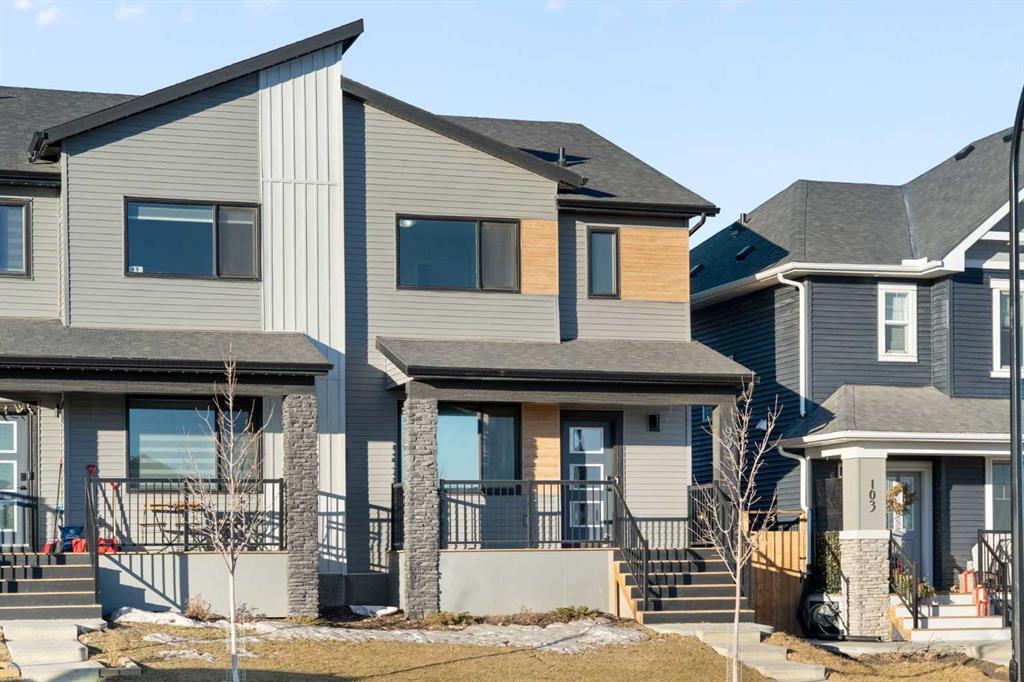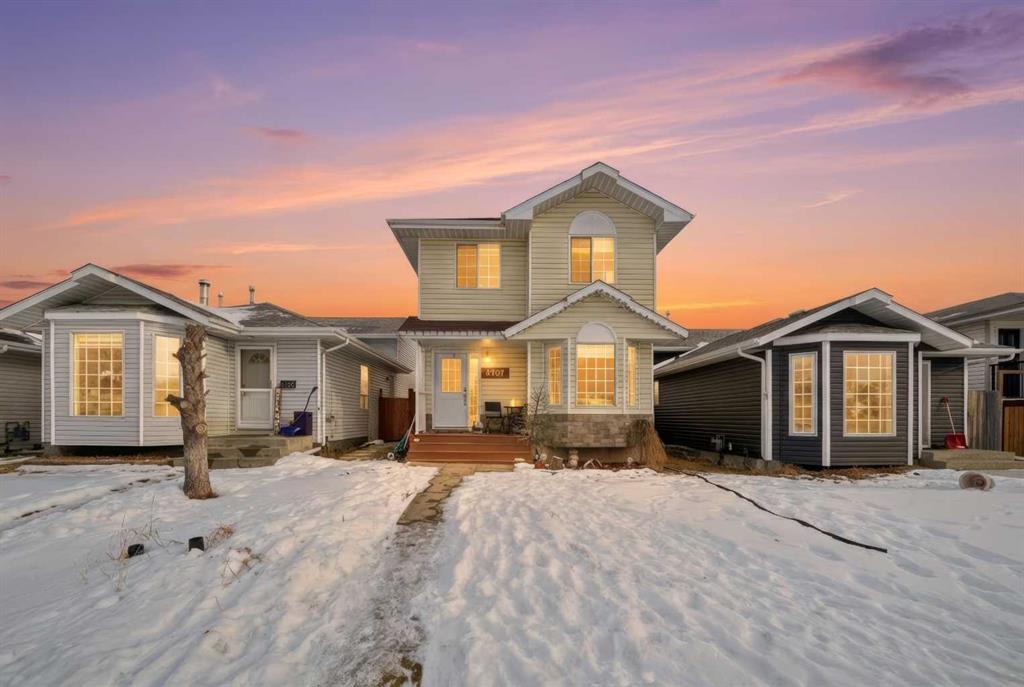99 Edith Passage NW, Calgary || $569,000
Welcome to 99 Edith Pass NW a move in ready, beautifully maintained semi detached (duplex) laned home in the growing NW community of Glacier Ridge. Set directly across from a green space and playground, this home offers a peaceful, open view and a family friendly setting that you’ll appreciate the moment you arrive.
Step inside and you’ll immediately notice how bright, clean, and well cared for this home feels. The main floor is designed for real life a wide open-concept layout where the living room and dining area connect seamlessly, giving you the space to host friends, enjoy family dinners, or simply relax without feeling cramped.
The kitchen is thoughtfully positioned at the back of the home, making the entire main floor feel open and functional. You’ll love the full height cabinetry to the ceiling for extra storage, along with a spacious pantry that keeps everything organized and within reach. The corner cabinetry features a rotating corner storage system for easy access and smart organization, maximizing every inch of space and making daily life feel that much easier. A gas stove and chimney style hood fan complete the space perfect for anyone who actually enjoys cooking at home. Even better, the kitchen comes equipped with a built in garburator, adding an extra layer of everyday convenience. A water softener is also included for added comfort and ease.
Upstairs, the layout continues to impress with a huge bonus room the kind of space every family wants, whether it becomes your movie lounge, playroom, home office, or a second living area. The home offers over 1,600 sqft of living space and is truly in excellent condition, making it easy to move in and enjoy right away. Both upstairs bathrooms also include mirrored medicine cabinet storage, a small but meaningful detail that keeps everything tidy and within reach.
Downstairs, the basement already features a separate entrance, giving you flexibility to develop the space in a way that matches your style and future needs. And to complete the package, the double detached garage is already finished, providing secure parking and extra storage from day one.
A rare opportunity to own a well designed, upgraded home in one of Calgary’s newest NW communities this is more than just a home, it’s a lifestyle you’ll truly enjoy. Book your private showing today!
Listing Brokerage: Royal LePage Benchmark










