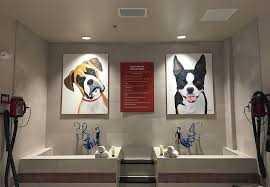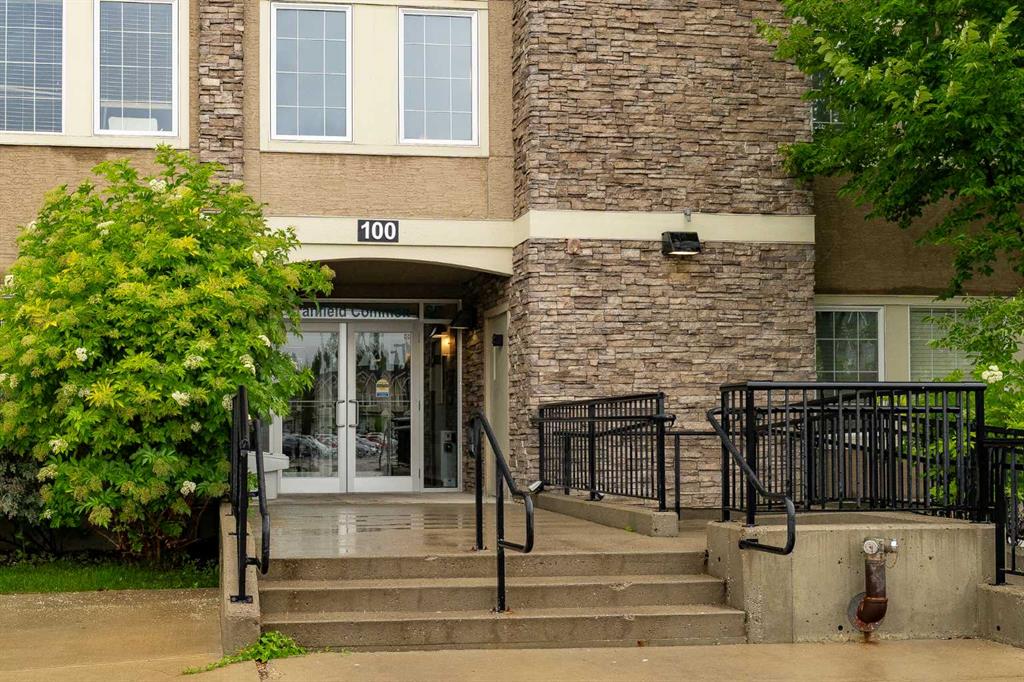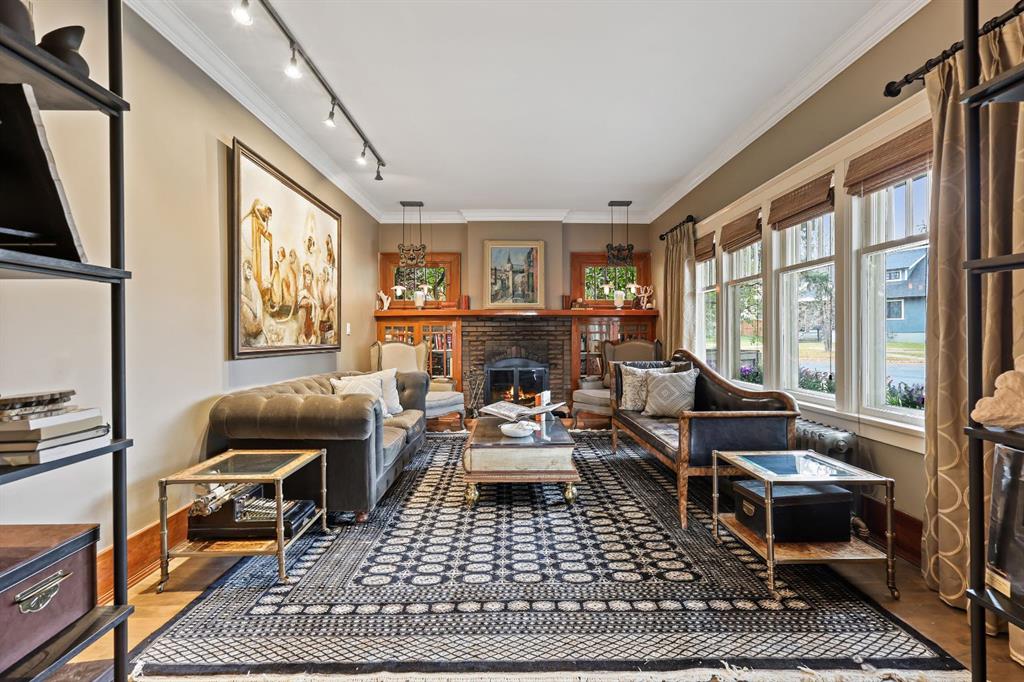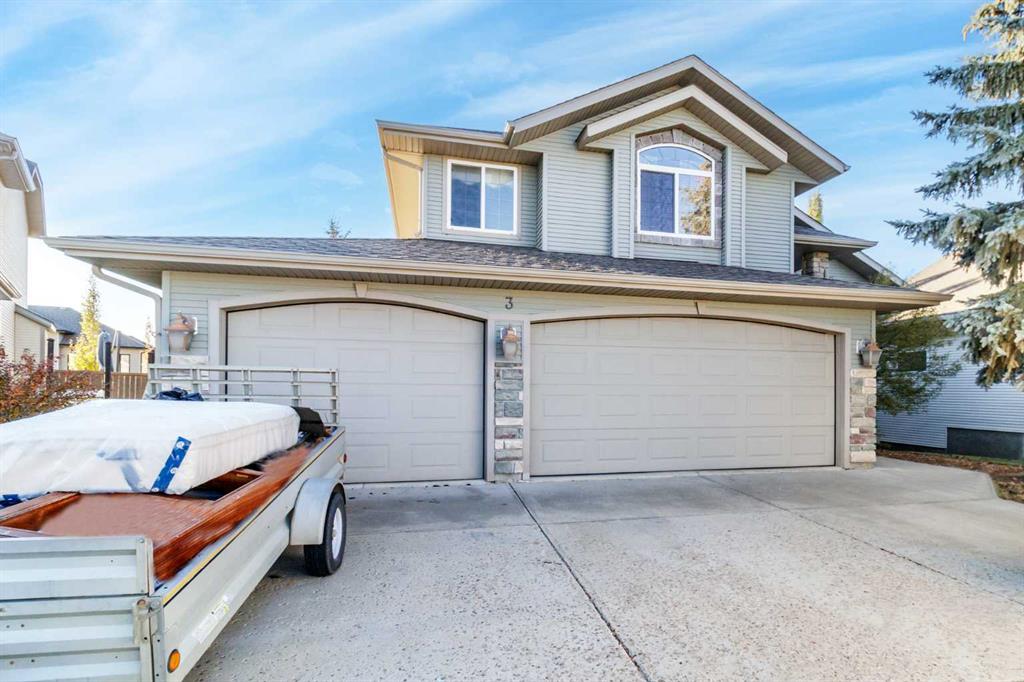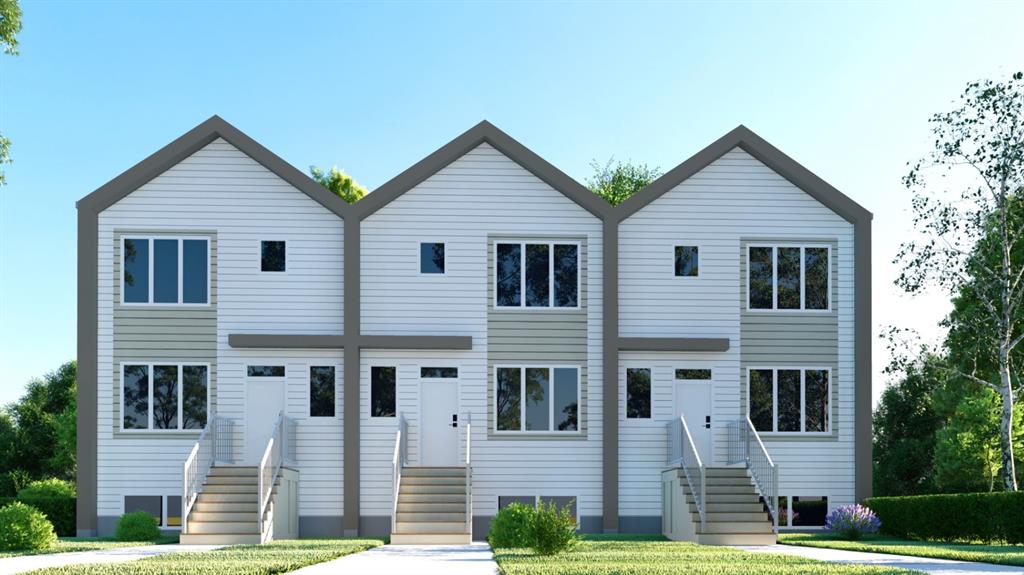303, 100 Cranfield Common SE, Calgary || $300,000
Welcome to Unit 303 at 100 Cranfield Common SE – a beautifully maintained, 918 sq ft condo offering comfort, convenience, and a lifestyle you\'ll love in the heart of Cranston. Set in a quiet, well-managed, pet-friendly building, this bright and spacious third-floor unit is perfect for first-time buyers, downsizers, or anyone seeking affordable, low-maintenance living without compromise.
Step inside to a warm and inviting open-concept layout featuring durable laminate flooring throughout, generous living and dining spaces, and oversized windows that flood the home with natural light. The functional kitchen flows seamlessly into the main living area — perfect for hosting or enjoying a quiet morning coffee. Off the living room, your private balcony offers a peaceful spot to unwind, enjoy fresh air, or sip your favourite drink in the sun.
Two spacious bedrooms are thoughtfully designed with custom closet organizers, and the full 4-piece bathroom is conveniently located just down the hall. You\'ll love the in-suite laundry, making daily chores easy and efficient. This unit also comes with a dedicated outdoor parking stall and a separate storage locker, giving you all the practical extras you need.
Enjoy the tranquility of this quiet complex, while being just minutes from schools, parks, playgrounds, shopping, transit, South Health Campus, and even churches — everything is close by, yet your home remains a peaceful retreat at the end of the day. With low condo fees, elevator access, and a clean, secure environment, this home checks every box.
Listing Brokerage: eXp Realty










