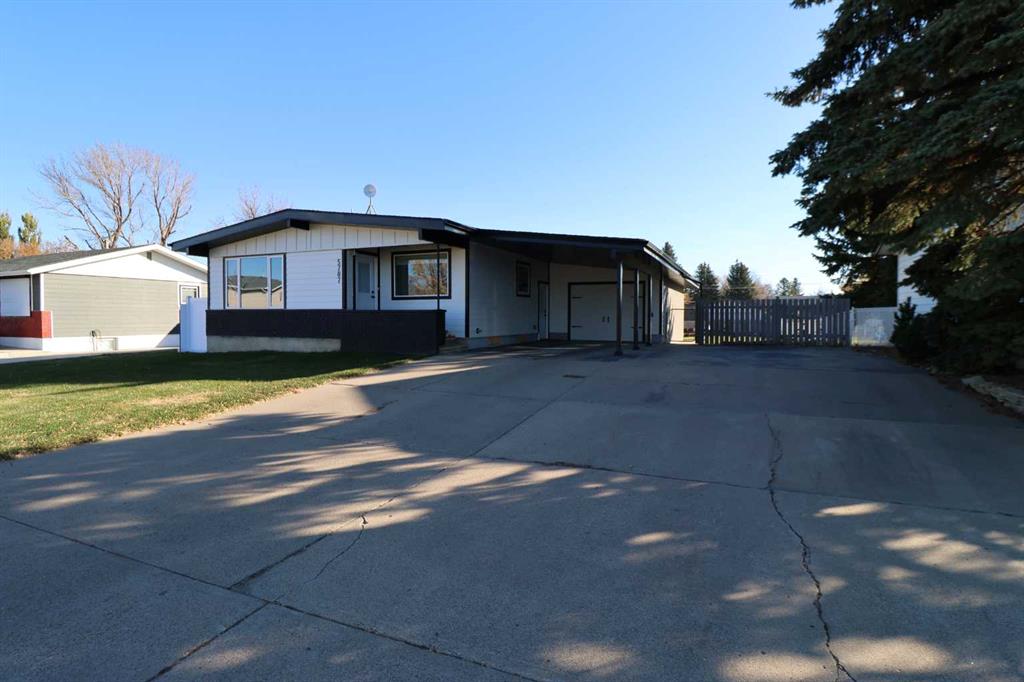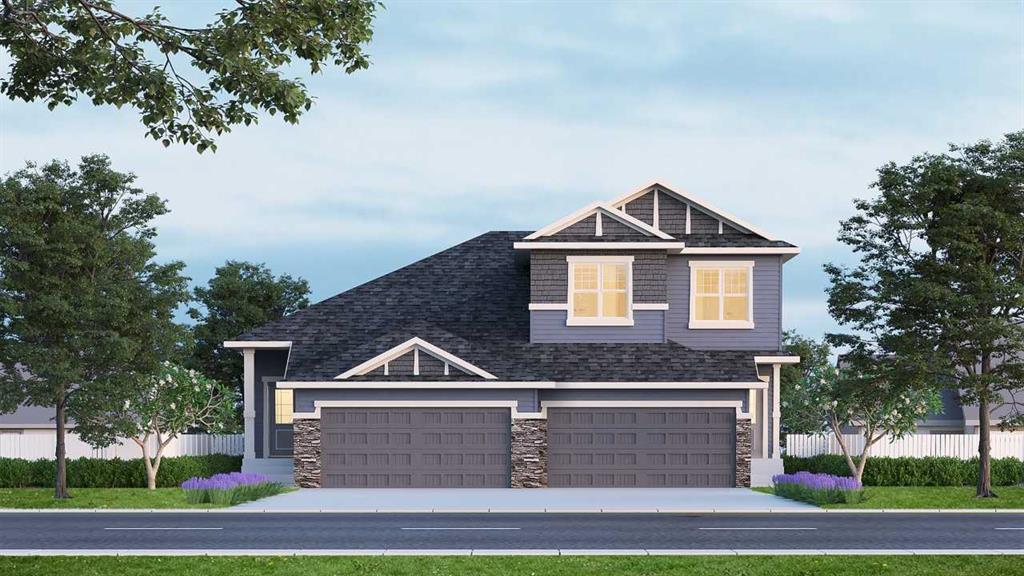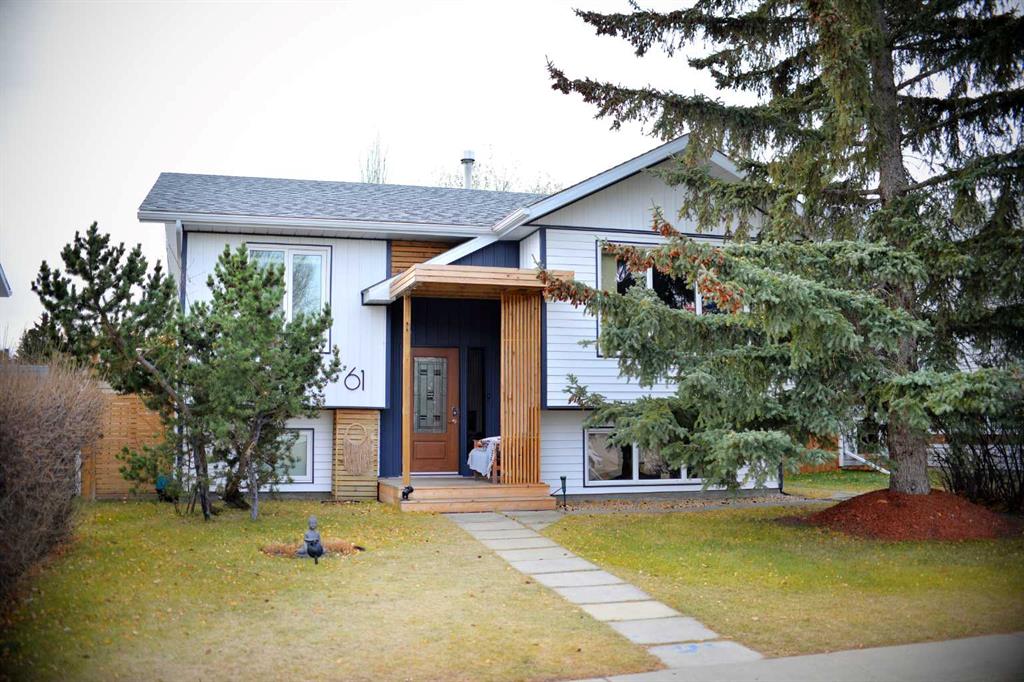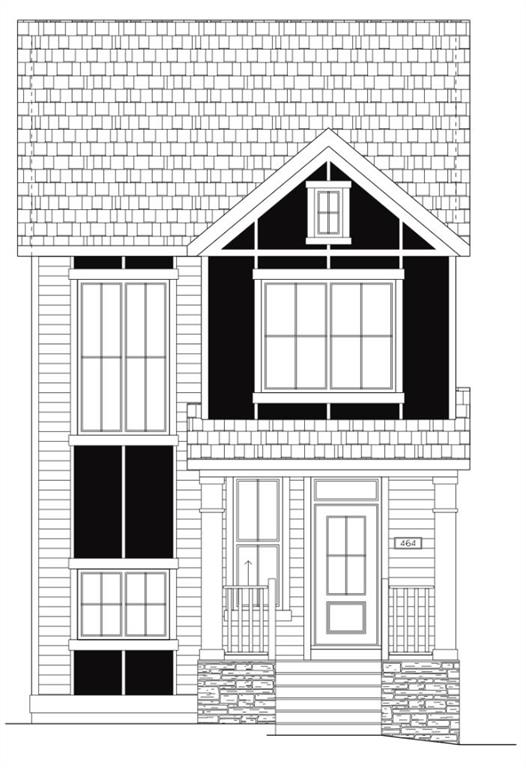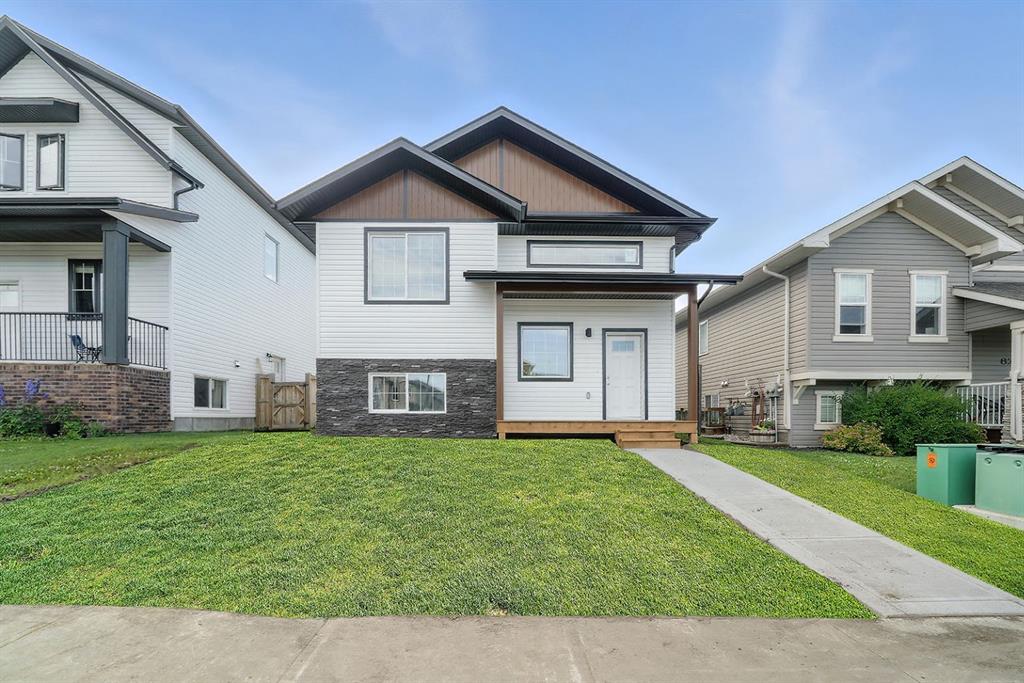61 Cole Street , Red Deer || $559,900
This re-imagined bi-level residence embodies contemporary European craftsmanship and some sophistication. Every surface, fixture, and line of geometry has been purposefully designed to achieve harmony between form and function.
Offering approximately 1130 sq. ft. of refined living space, the home features 5 bedrooms and 3 bathrooms, each elevated by custom-built cabinetry, integrated storage, and a serene sense of proportion. All televisions with attached speakers, tailored bedroom cabinetry, and the custom washroom vanities and stands remain with the property—each piece conceived and built specifically for these interiors.
The kitchen reflects understated luxury with Corian® countertops, precision-engineered BLUM Legrabox drawers, and solid plywood cabinetry that unites durability with elegant design. Both entrance doors and the side lite are LUX installations, complementing the LUX windows that fill the interior with natural light while maintaining energy efficiency and acoustic calm.
Beyond the walls, recent exterior upgrades include new siding on both the home and garage, new garage windows, and a new garage man door for visual and functional continuity. The rebuilt deck and gazebo-style front entrance roof extend the home’s living environment outdoors, providing refined areas for relaxation and quiet gatherings.
A spacious double garage accommodates two full-size vehicles, completing the composition of a residence that perfectly balances craftsmanship and comfort. Nestled in a tranquil, family-friendly community close to parks, schools, and amenities, this home stands as a testament to meticulous design—created to inspire, to impress, and to support a balanced way of life. See supplements below.
Listing Brokerage: ComFree










