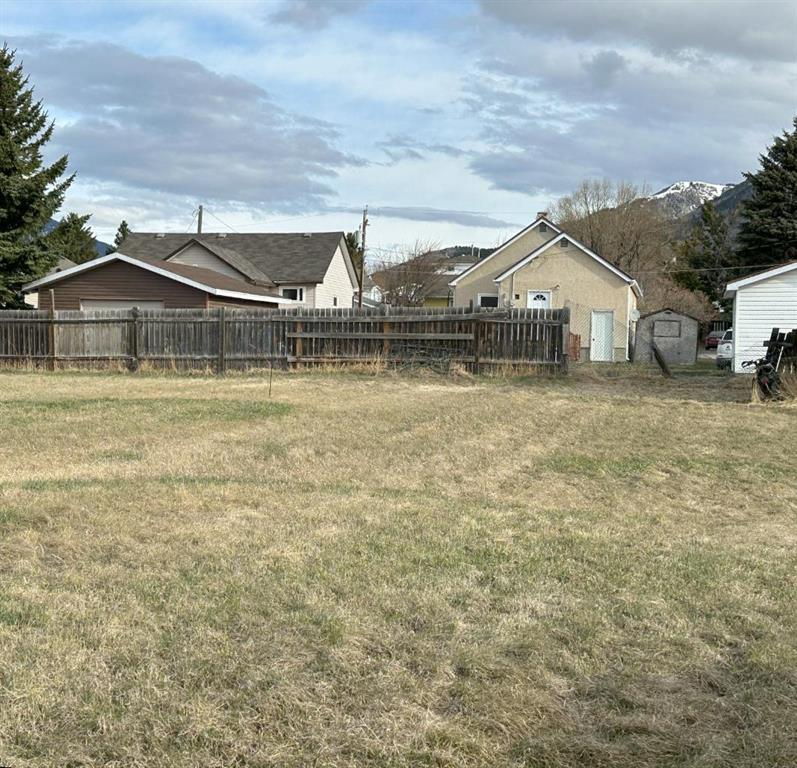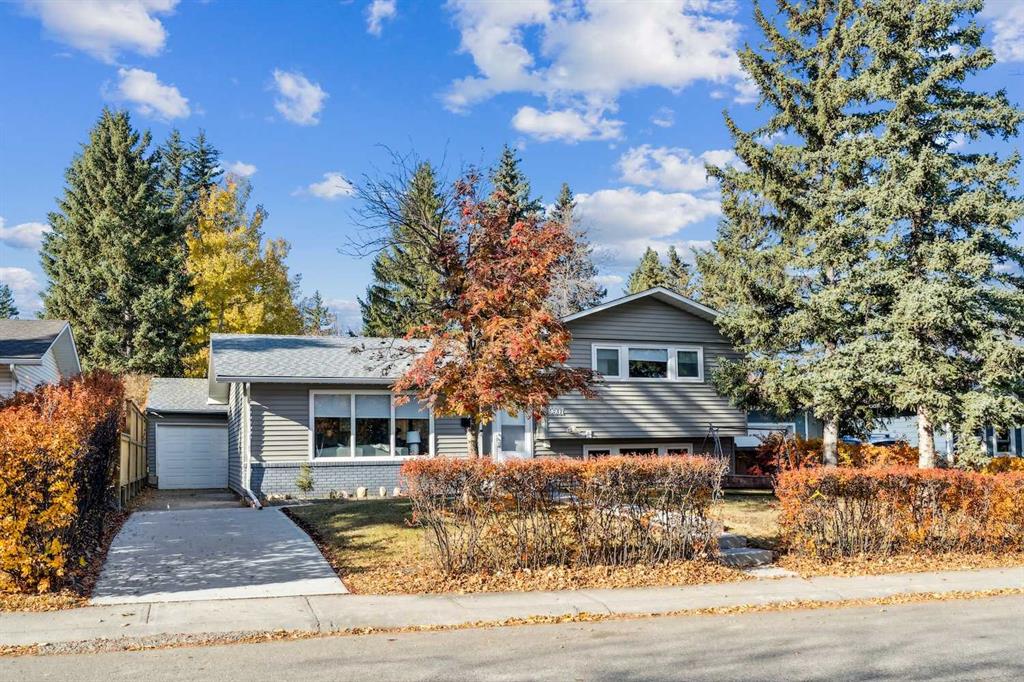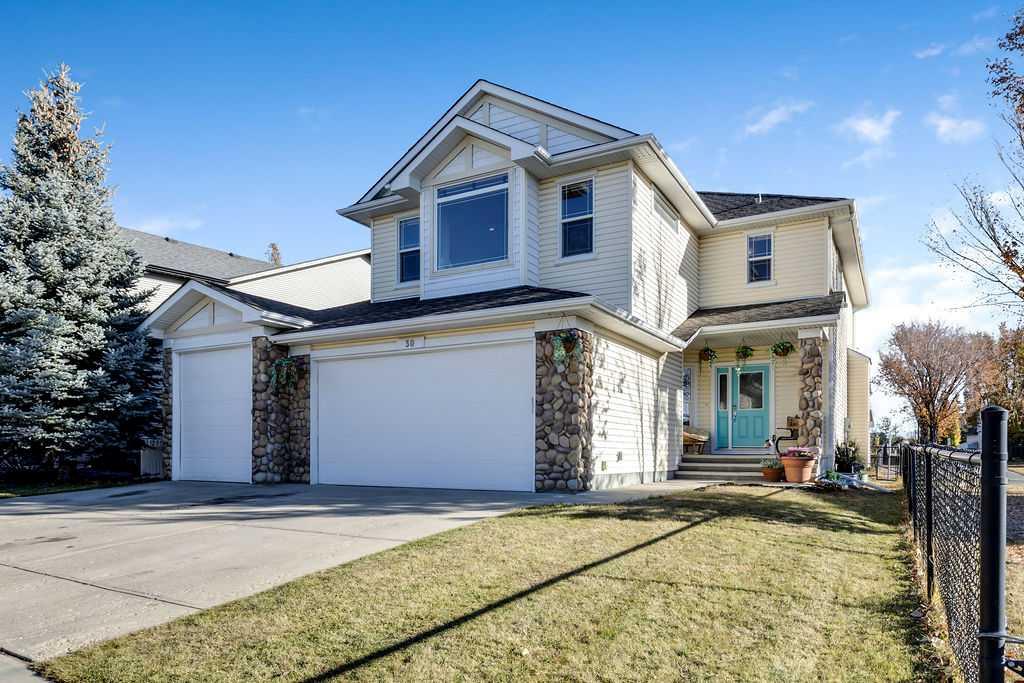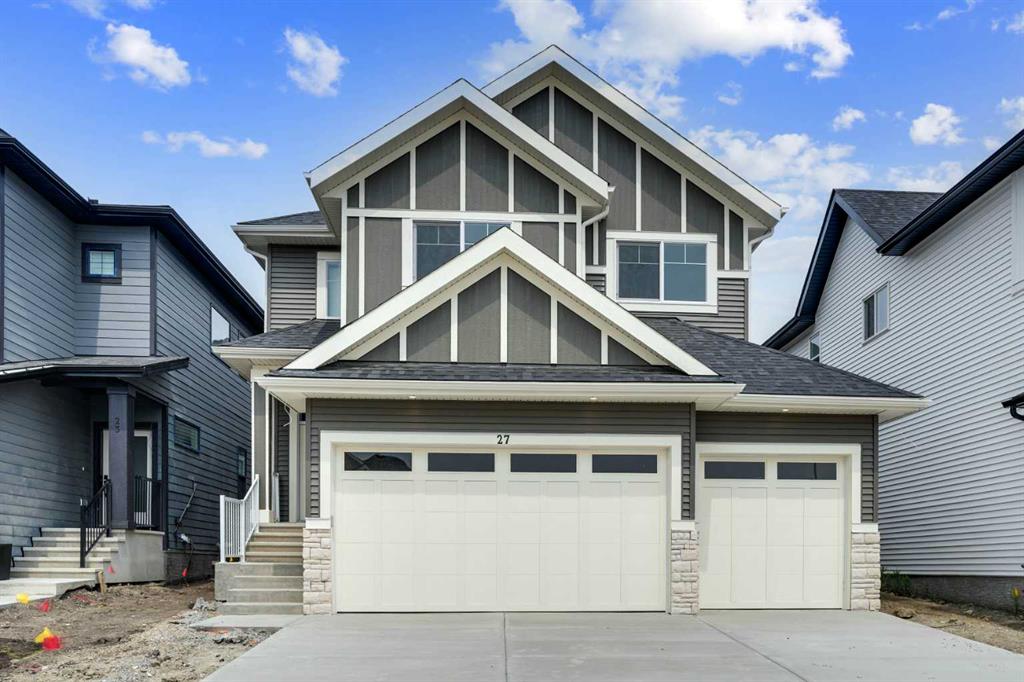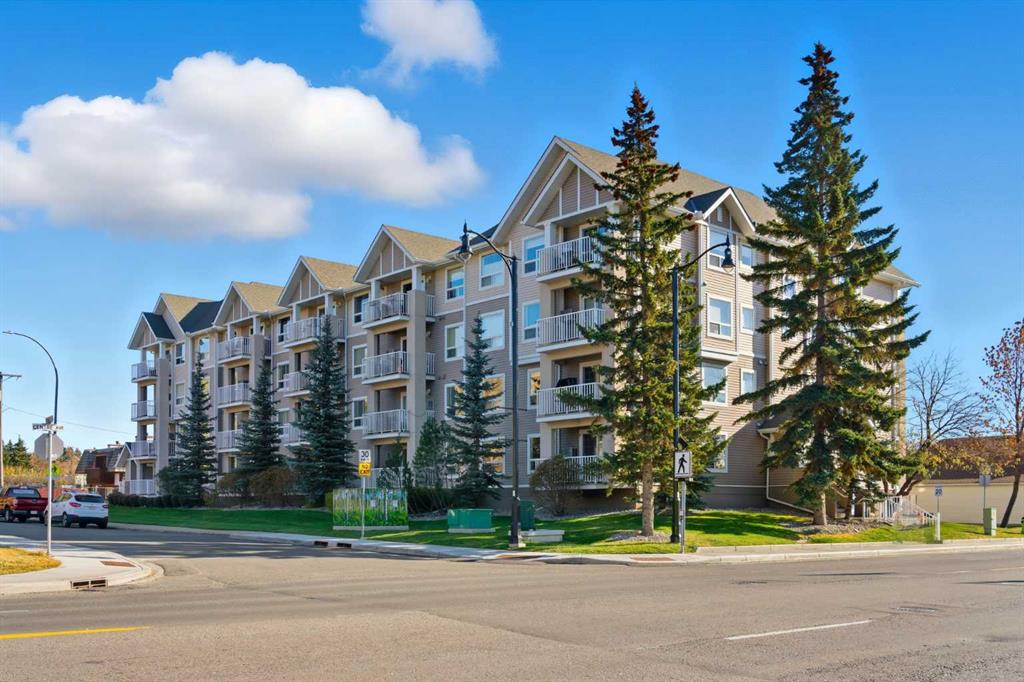9607 Oakhill Drive SW, Calgary || $759,900
This beautiful 4-level split in the sought after community of Oakridge features over 2100 sq ft of developed space and has just under gone the most complete extensive and attractive renovation. Walk into the front door to a wide-open floor plan, fresh and modern, with a large living room, dining room and an all-new kitchen. New LVP floors, hardwood stairs, paint, light fixtures, flat ceilings, large stone Island with loads of counter and cabinet space, all new cabinets, appliances ... it’s a space to entertain and live in. Up stairs the Master bedroom easily accommodates a King bed and has its own 2 pce ensuite that has a separate toilet closet. The other 2 bedrooms are a good size share a beautiful 4 pce ensuite which comes complete with a smart/LED and anti fog mirror. The 3 rd level is light and bright with lots of windows and features an electric fireplace, large family room, storage closet, a 4 th bedroom/ office with a large walk-in closet. This room is large enough to be both a bedroom and office together. The 4 th level features a media room with sound proofing on the walls, a games area, 3 pce bathroom also with a smart anti fog mirror, laundry room and the utility room. All newer windows, furnace and hot water tank. Out back the single garage/storage shed will accommodate a small car and all the toys one desires and the large yard features raised flowerbeds. A portion of the driveway and the front steps have recently been re- poured with fresh concrete. Now let’s talk about the location… walk or bike to Glenmore park, pathways, parks, shopping, restaurants, banks, schools or the Southland Rec. centre. If you are looking to just move in this gorgeous property is the one for you
Listing Brokerage: Century 21 Bamber Realty LTD.










