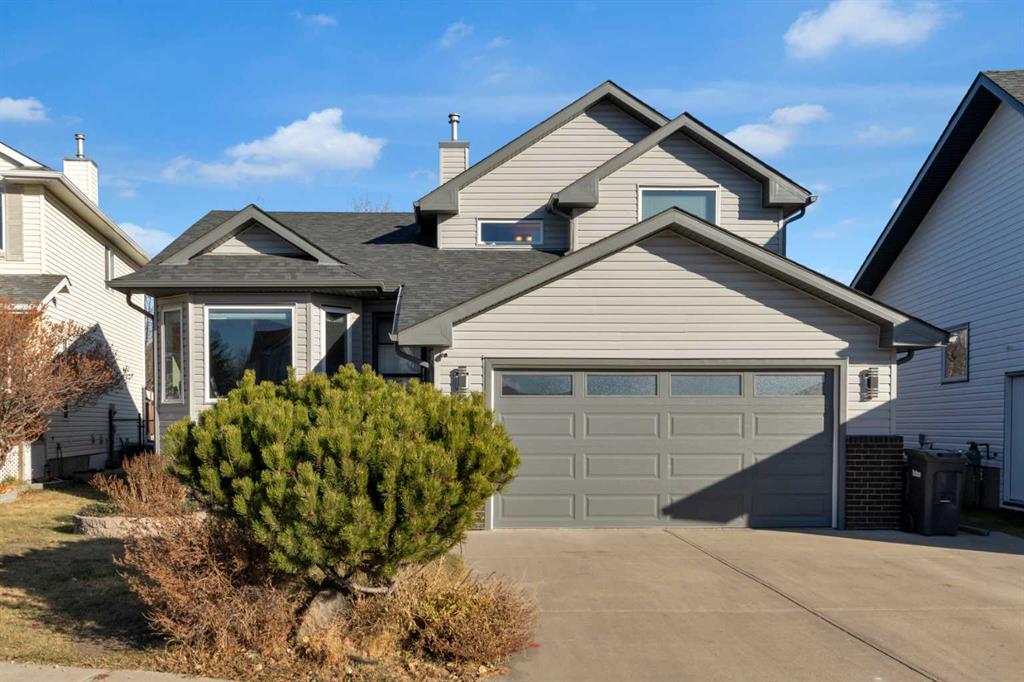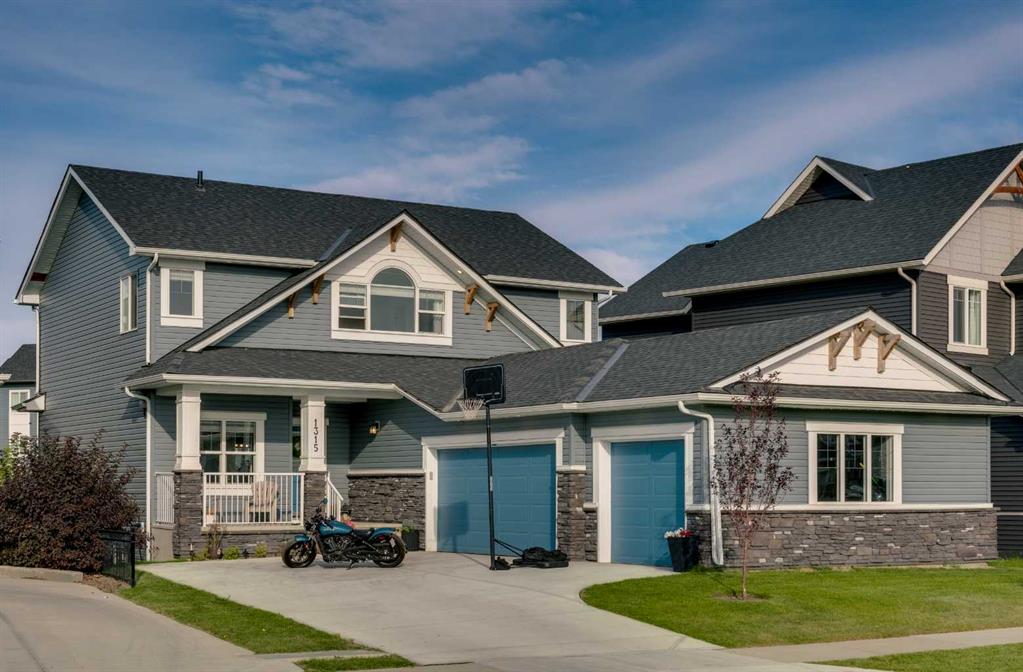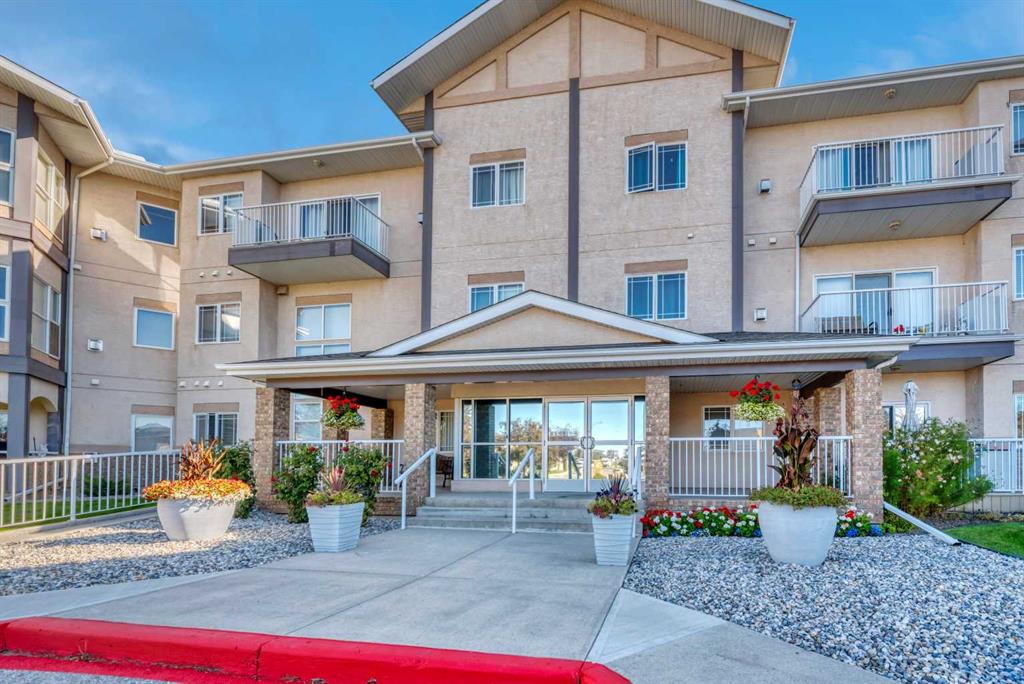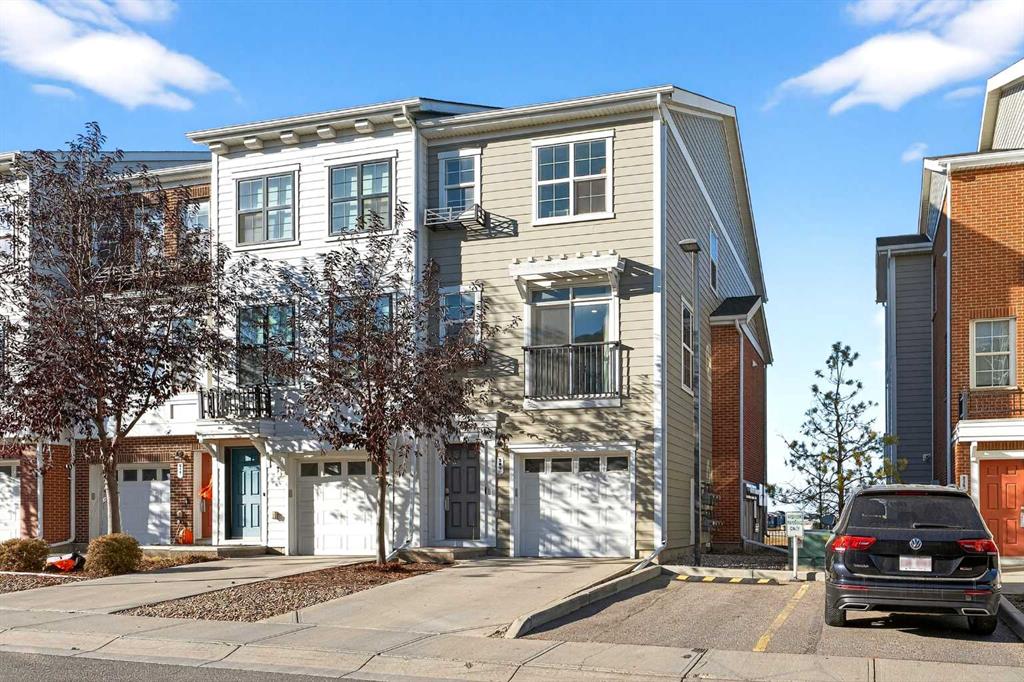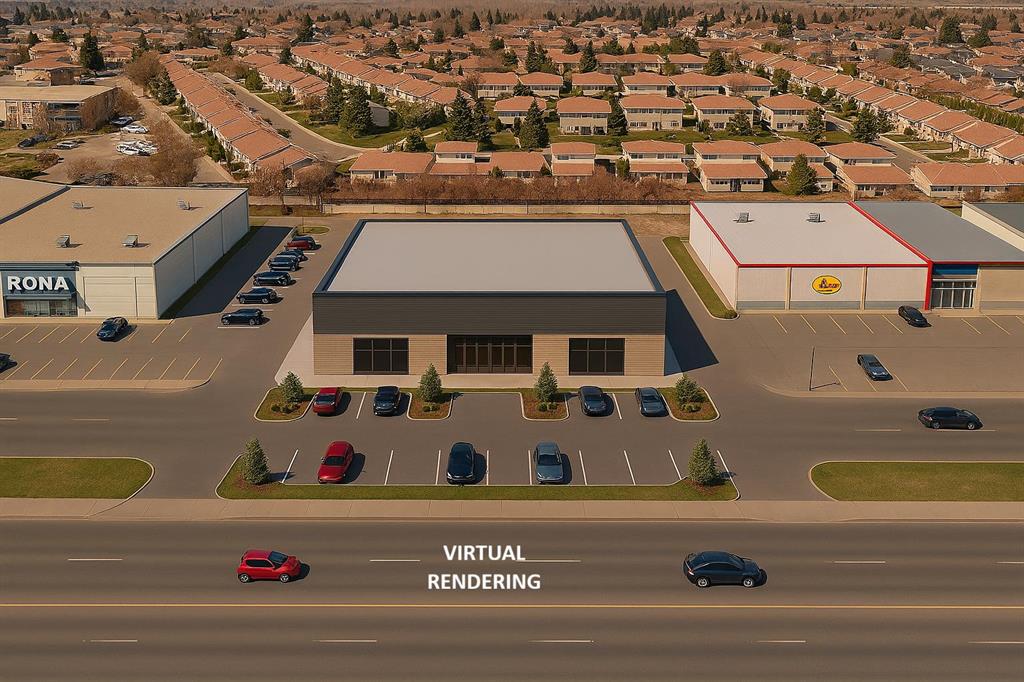3 Aspen Landing , Strathmore || $529,900
Did you see this??? Incredible price revision on this beautiful home! Set in a quiet, family-friendly cul-de-sac and surrounded by pathways, amenities, and top-tier schooling, this exceptionally maintained and fully developed 4-level split is the kind of property families dream about—and rarely find. With a sprawling pie-shaped lot, mature trees, meaningful upgrades, and a layout designed for both comfort and connection, this home delivers the space, flexibility, and lifestyle that today’s families truly need. Major exterior improvements were completed in 2025, including new siding, eavestroughs, shingles, and west-facing windows—offering long-term value, improved efficiency, and modern curb appeal. The oversized double front attached garage easily fits a full-size pickup, a highly sought-after feature that enhances daily convenience. The space offers electric heat and copious storage shelves. Inside, the main level is defined by impressive vaulted ceilings that flood the home with natural light and create an immediate sense of openness. The spacious living and dining areas are perfectly configured for family gatherings, celebrations, and everyday comfort. From the dining room, step directly out onto the rear deck—ideal for morning coffee (served up from your coffee bar), barbecues, or supervising playtime in the backyard. The kitchen provides excellent storage, generous prep space, and the functionality required for busy family life. Upstairs, the vaulted primary suite offers a peaceful retreat complete with en suite, while additional bedrooms and bathrooms ensure space and privacy for every member of the household. The third level delivers a warm, inviting family room anchored by built-in bookshelves—an ideal setting for movie nights, reading nooks, or displaying collectibles. A walkout leads to the beautiful treed yard, where mature landscaping creates a private outdoor oasis. The included hot tub elevates the backyard experience even further, offering a relaxing escape year-round. The fully developed fourth level extends the home’s versatility. It’s plumbed for a wet bar—perfect for entertaining—or can easily accommodate a sink for a home salon setup if desired. This is also where you will find plush carpets and fresh paint along with a 4th bedroom and full bathroom. Convenient for short term or long term guests, exchange students or generational occupants. Whether you envision a rec room, home gym, creative workspace, or a business-friendly configuration, this level adapts to your needs with ease. Call your Realtor® for a private viewing soon!
Listing Brokerage: CIR Realty










