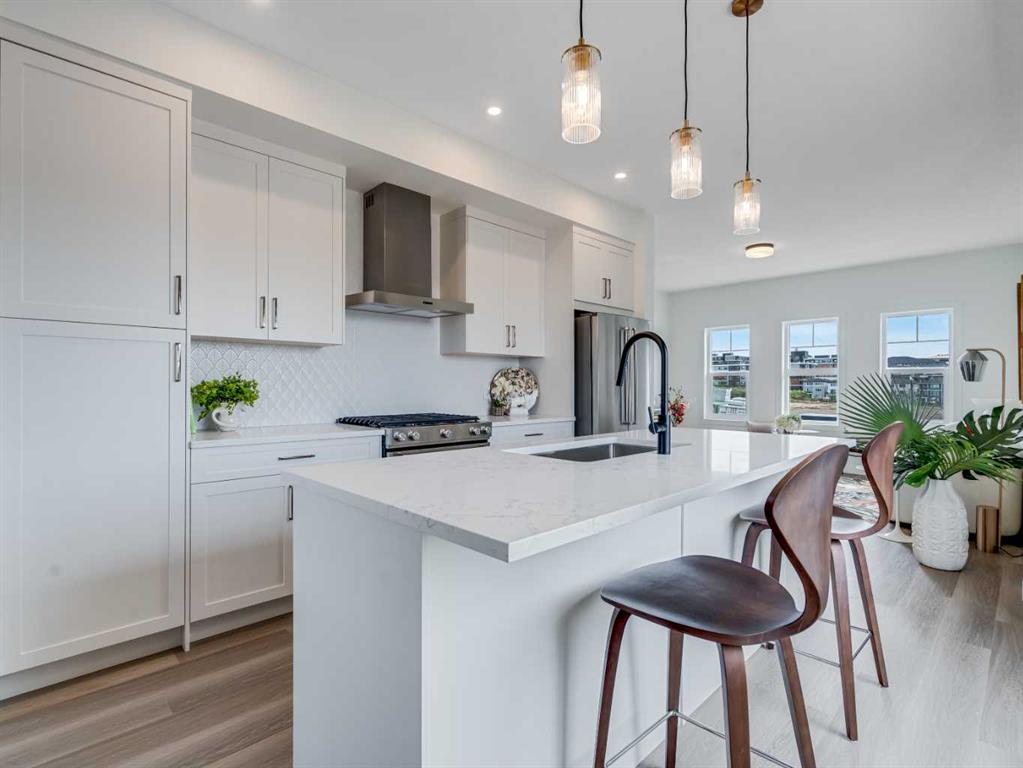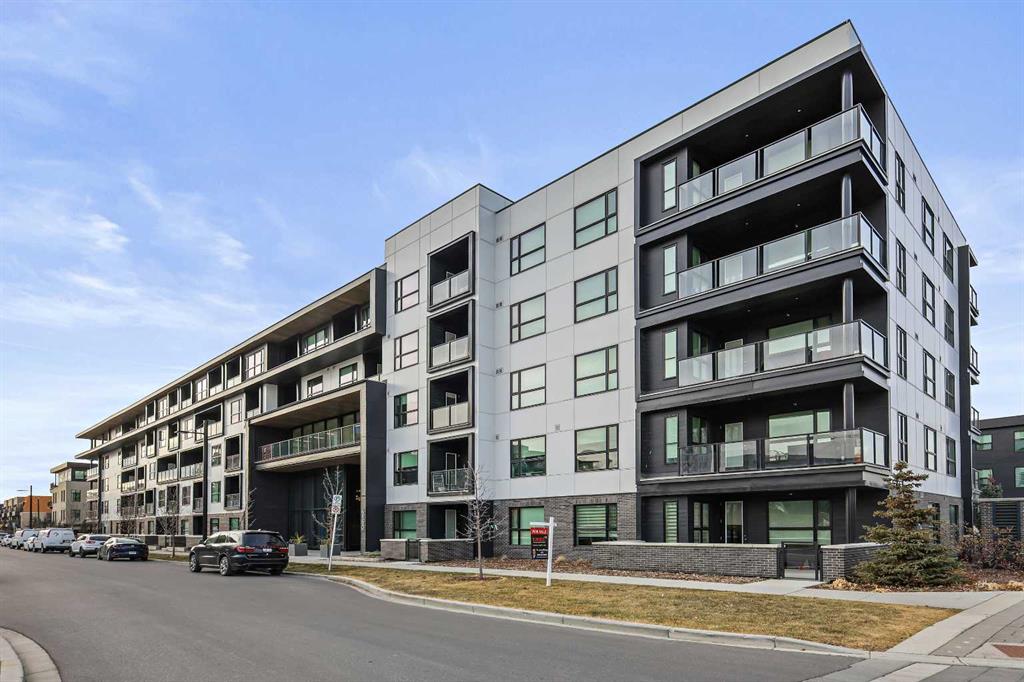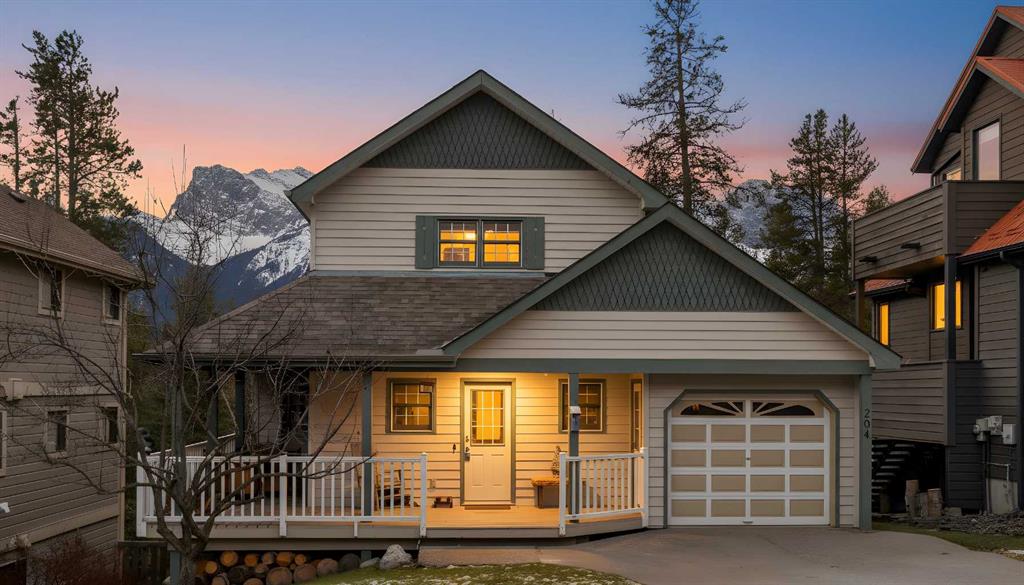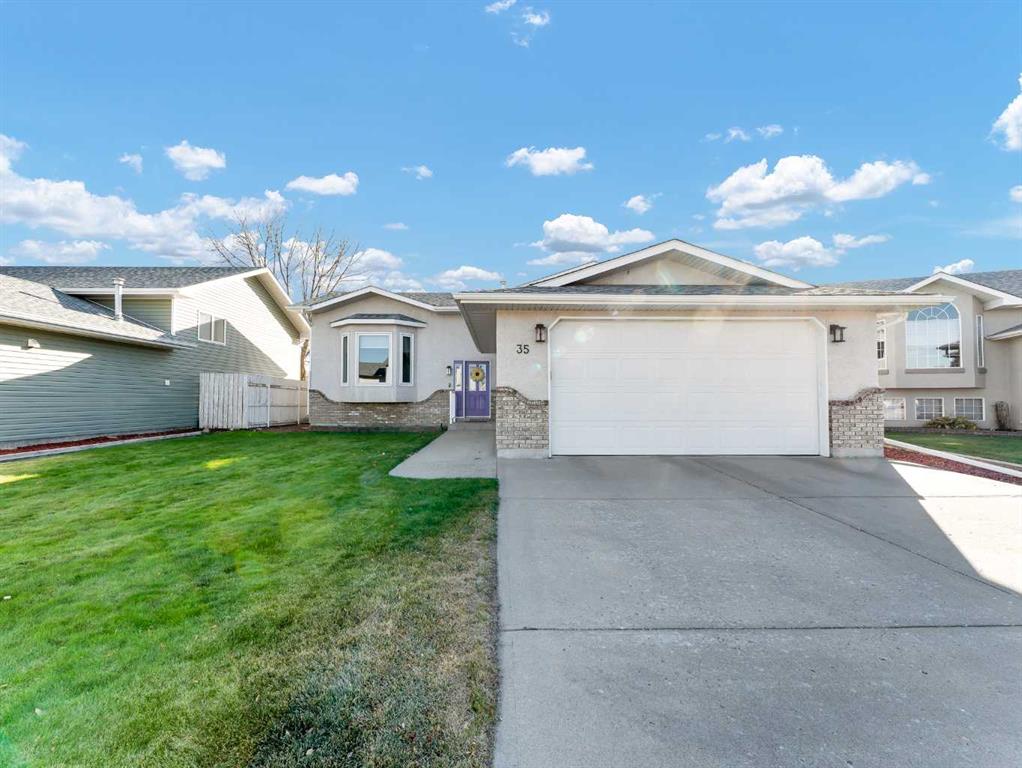101, 4160 Norford Avenue NW, Calgary || $649,900
Welcome to Capella in Calgary’s University District! This beautiful main-floor condo perfectly combines modern style, comfort, and convenience in one of the city’s most walkable and desirable communities. Offering nearly 1,000 sq. ft. of bright, open living space, this two-bedroom, two-bathroom home provides an abundance of natural light thanks to its sunny southern exposure. Step out to your spacious south-facing patio, ideal for entertaining family and friends, or just relaxing and enjoying warm, summer nights.
Inside, the inviting open-concept layout features a sleek, contemporary kitchen with quartz countertops, a large island with seating, built-in microwave and hood fan, an electric range, and a pantry for extra storage. The kitchen flows effortlessly into the dining and living areas—perfect for entertaining guests or unwinding after a long day.
The spacious primary suite features a 5-piece ensuite, including dual vanities, a walk-in shower, soaker tub and private water closet. This home also comes with a good-size second bedroom, a full public/guest bathroom with a tub/shower combo, and a laundry room with space for shelving complete the well-designed layout. Also included with this home: an in-suite wall air conditioning unit, two upgraded ceiling fans, two titled heated underground parking stalls, two titled storage lockers, and access to the on-site fitness center. Enjoy the very best of the University District lifestyle—steps from parks, walking paths, Market Mall, U of C, Alberta Children’s and Foothills Hospitals, and local favourites like OEB Breakfast Co., Village Ice Cream, Monogram Coffee, The Canadian Brewhouse, Save-On-Foods plus so much more! Whether you are downsizing, investing, or seeking a contemporary, low-maintenance home in a thriving community, this home is ready to welcome you!
Listing Brokerage: RE/MAX Real Estate (Mountain View)




















