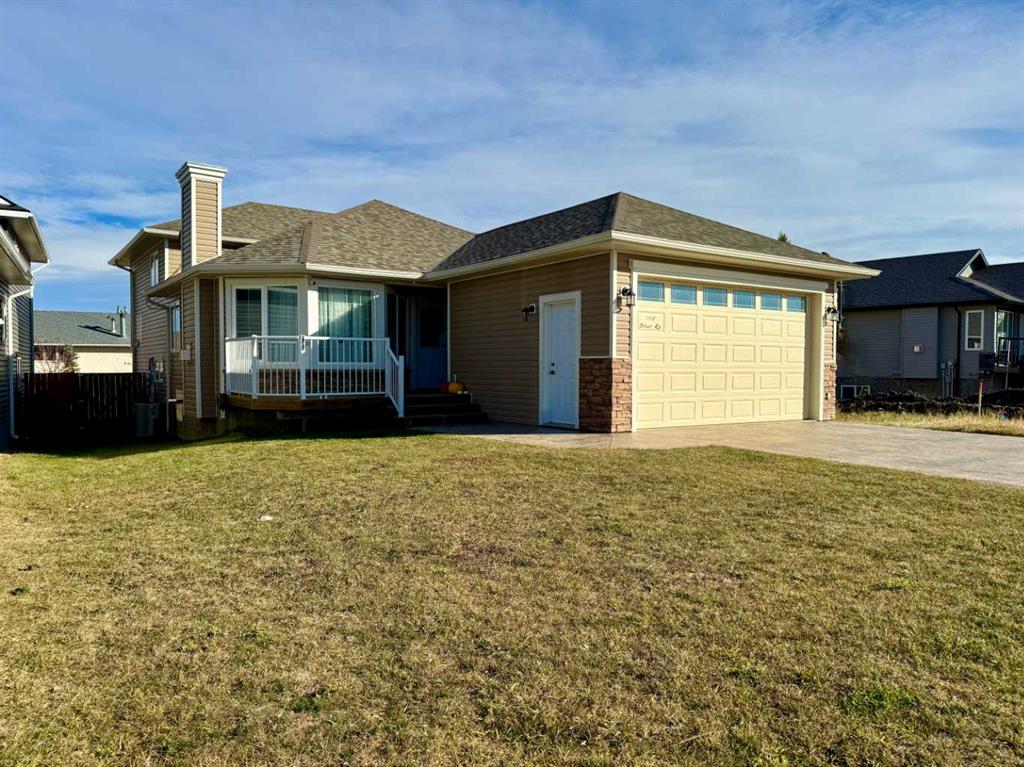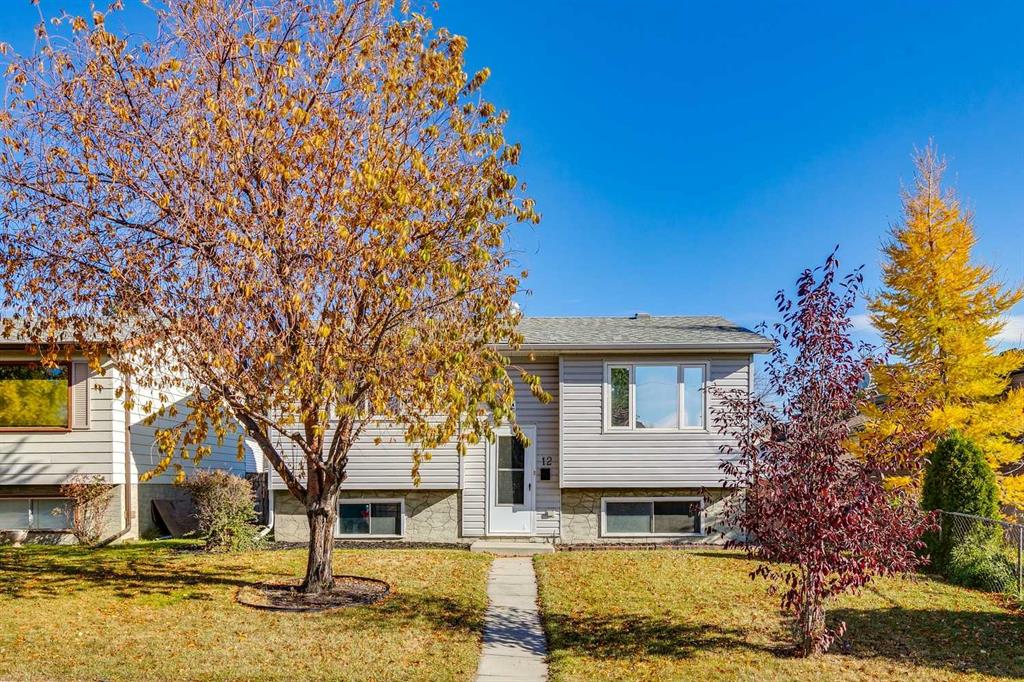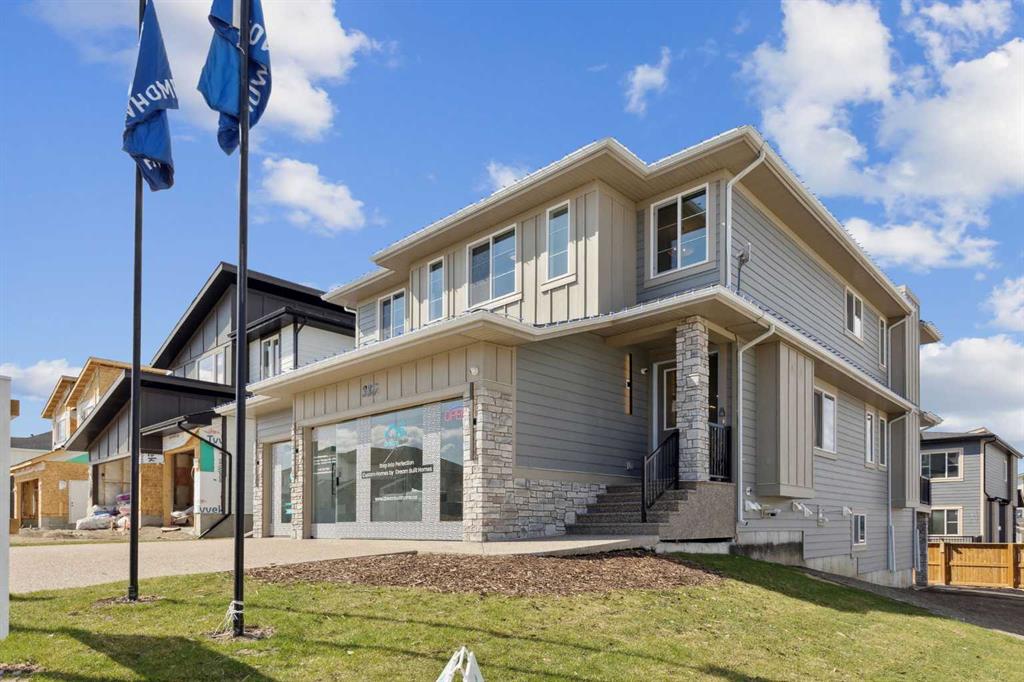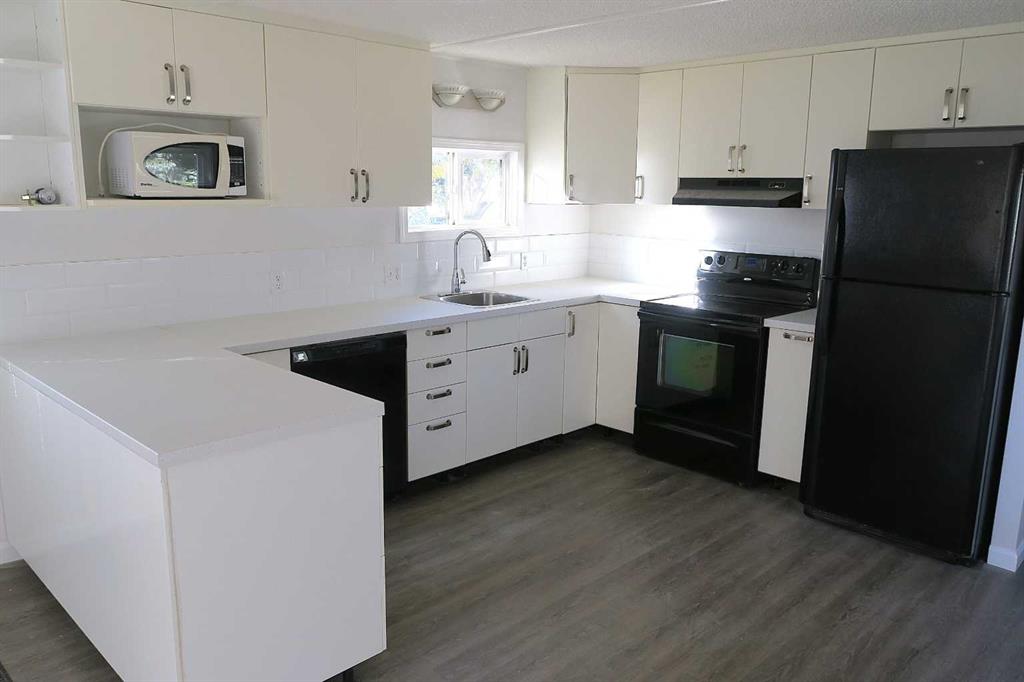510 Waterford Rise , Chestermere || $1,199,000
Luxury Estate Living in Waterford, Chestermere
Welcome to Waterford, Chestermere’s premier lake community — where luxury living meets small-town charm just minutes from Calgary. This stunning estate home offers over 3,000 sq. ft. of exquisite craftsmanship, designed and built using only the finest materials to deliver timeless elegance and modern comfort.
From the moment you arrive, the home’s commanding presence and triple-car garage make a statement of refined sophistication. Inside, discover 6 spacious bedrooms, including the option for the builder to complete the walkout basement — perfect for creating a multi-generational suite or private guest retreat, complete with its own separate entrance.
The main level showcases a seamless blend of luxury and livability, featuring soaring ceilings, high-end finishes, and an open-concept layout ideal for entertaining. The gourmet kitchen is a chef’s dream, complemented by designer details, premium appliances and a spice kitchen.
Step outside and enjoy the lifestyle that makes Chestermere one of Alberta’s most desirable lake communities. Residents of Waterford have access to Chestermere Lake, where you can enjoy boating, fishing, and water sports, as well as multiple beaches for summer fun. The area also offers beautiful walking paths, tennis courts, ice rinks, and a championship golf course — ensuring there’s something for every member of the family year-round.
Convenience is at your doorstep, with ample shopping, restaurants, grocery stores, and schools all within minutes. Whether it’s a day on the lake, a round of golf, or a walk through the scenic community trails, Waterford offers everything you need to live, play, and grow together.
Experience estate living redefined — your forever home awaits in Waterford, Chestermere.
Listing Brokerage: Real Broker




















