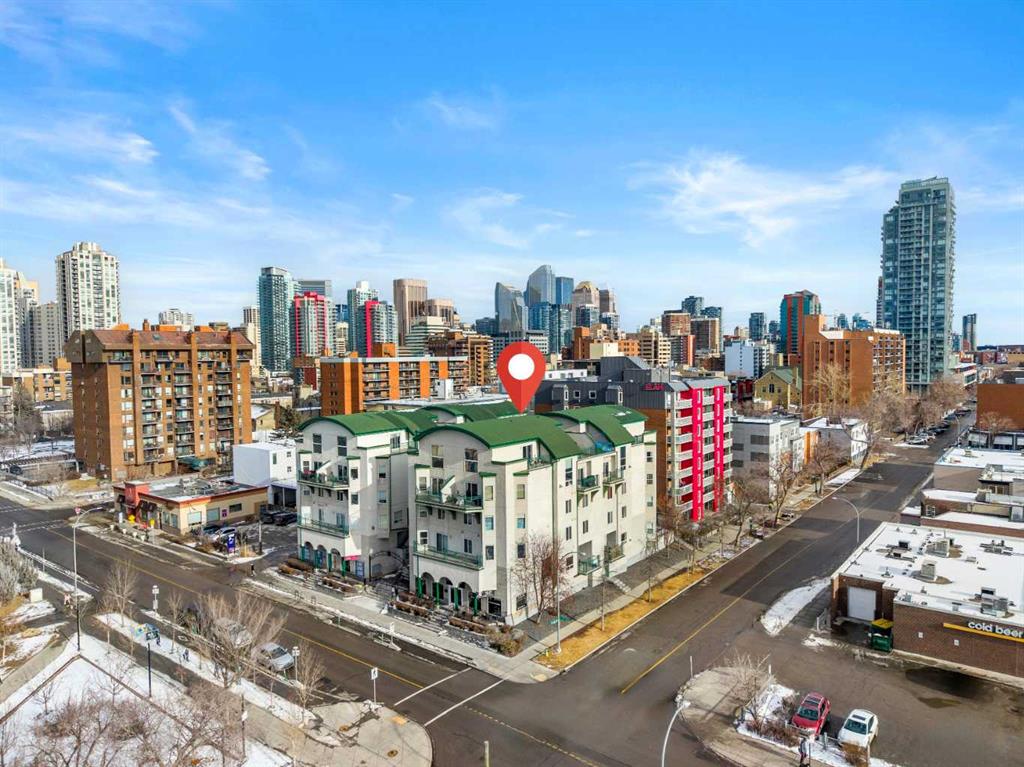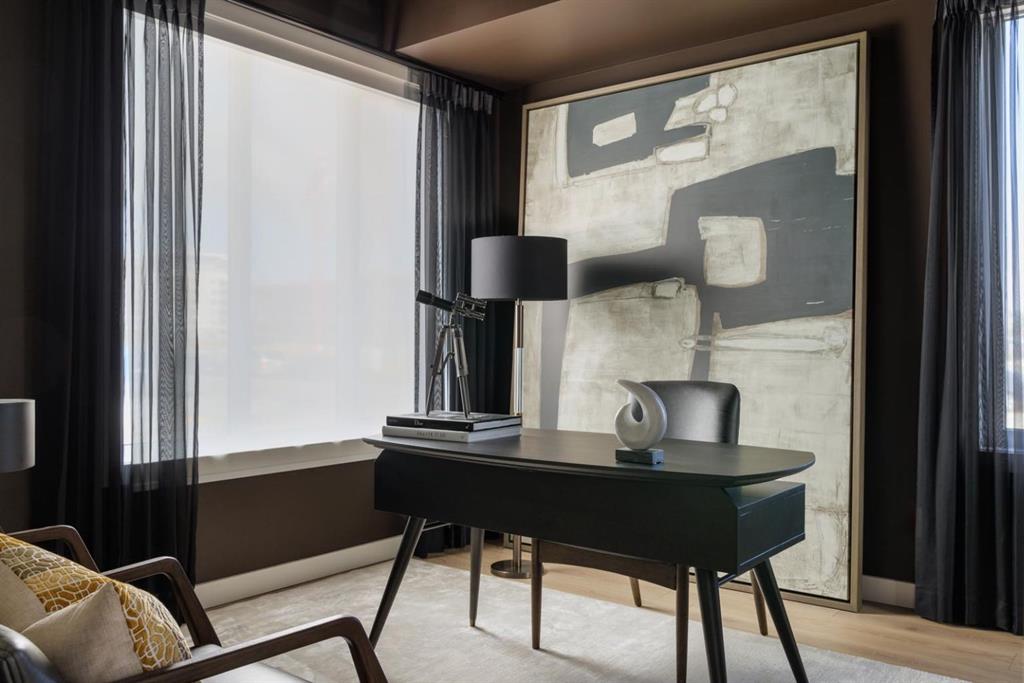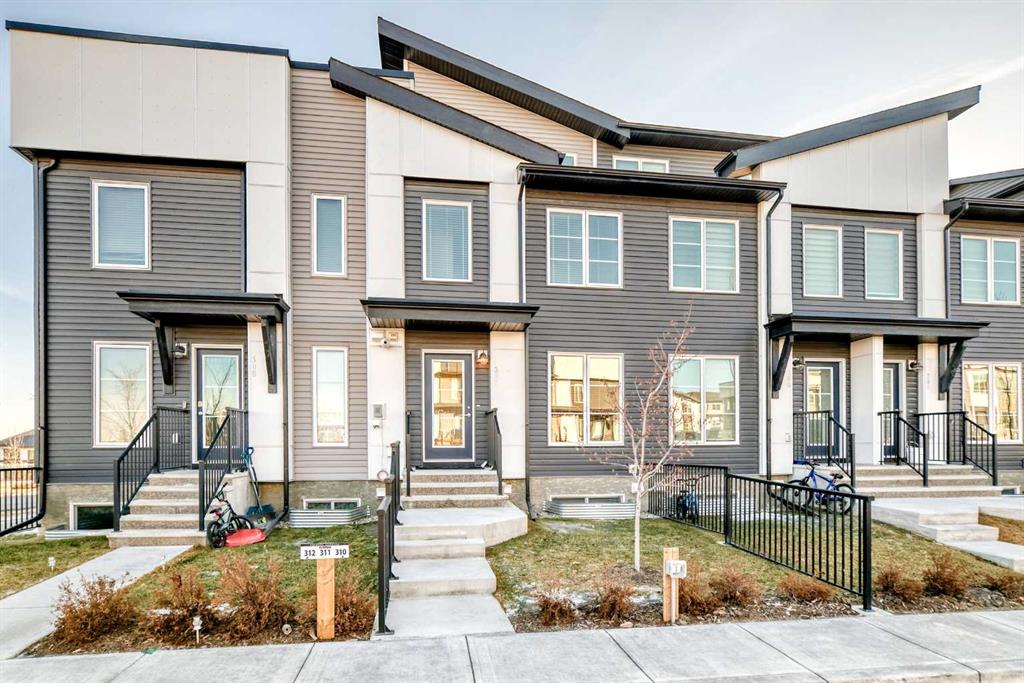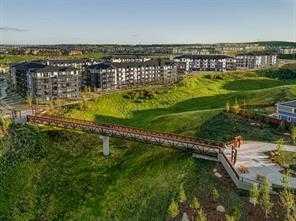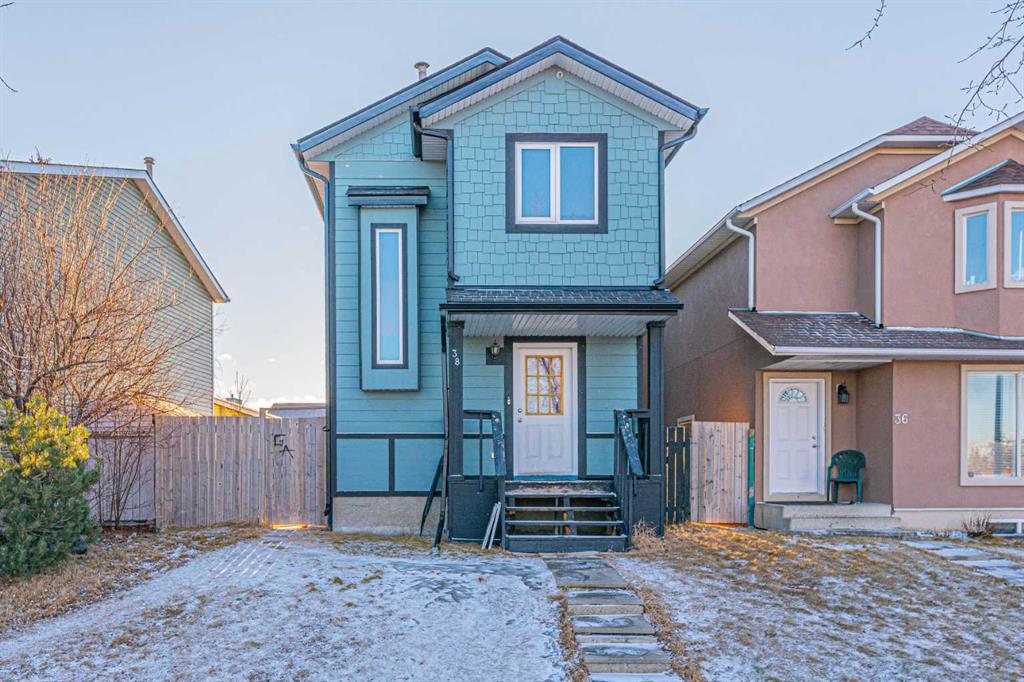512, 8155 8 Avenue SW, Calgary || $1,099,900
Experience the perfect blend of sophistication, style, and convenience at District Towns in Calgary’s vibrant West District. This beautifully designed 2-bedroom, 2.5-bathroom townhome combines modern architecture with timeless interiors, all enhanced by an expansive rooftop terrace overlooking Radio Park—a rare feature that truly sets this home apart.
Thoughtfully crafted across three levels, this residence is ideal for those seeking a refined urban lifestyle. The main floor features a versatile flex room, perfect for a home office, fitness space, or creative studio, along with direct access to the attached double heated garage for ultimate convenience.
The main living level is bright and inviting, with soaring ceilings, wide-plank flooring, and an open-concept layout designed for modern living. The chef-inspired kitchen is a showpiece, featuring full-height cabinetry with soft-close doors, a gas range, integrated refrigerator, built-in microwave, and a spacious pantry. A large eat-up quartz island anchors the space—perfect for casual dining, hosting friends, or enjoying a quiet morning coffee.
Upstairs, you’ll find two generously sized bedrooms, each with its own private ensuite for maximum comfort and privacy. The primary suite is a true retreat, featuring a walk-in closet and a stunning 5-piece spa ensuite complete with a freestanding soaker tub, tiled shower, dual vanities, and elegant designer finishes. The second bedroom offers its own stylish ensuite, making it ideal for guests or family. A conveniently located upper-floor laundry adds to the home’s thoughtful design.
Crowning this residence is the spectacular rooftop terrace, offering sweeping views of Radio Park and the West District skyline. This private outdoor space is perfect for summer barbecues, evening cocktails, or simply unwinding under the stars.
Situated steps away from parks, pathways, boutique shops, and premium dining, District Towns deliver a connected, walkable lifestyle in one of Calgary’s most exciting new communities. With TRUMAN’s renowned craftsmanship and attention to detail, this home is more than a place to live—it’s where you can truly Live Better
Listing Brokerage: RE/MAX First










