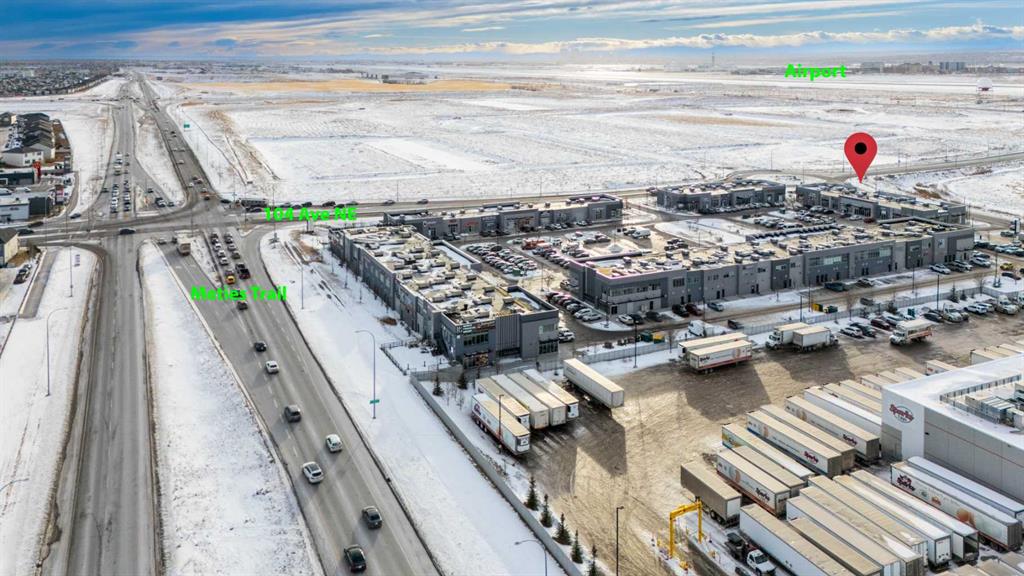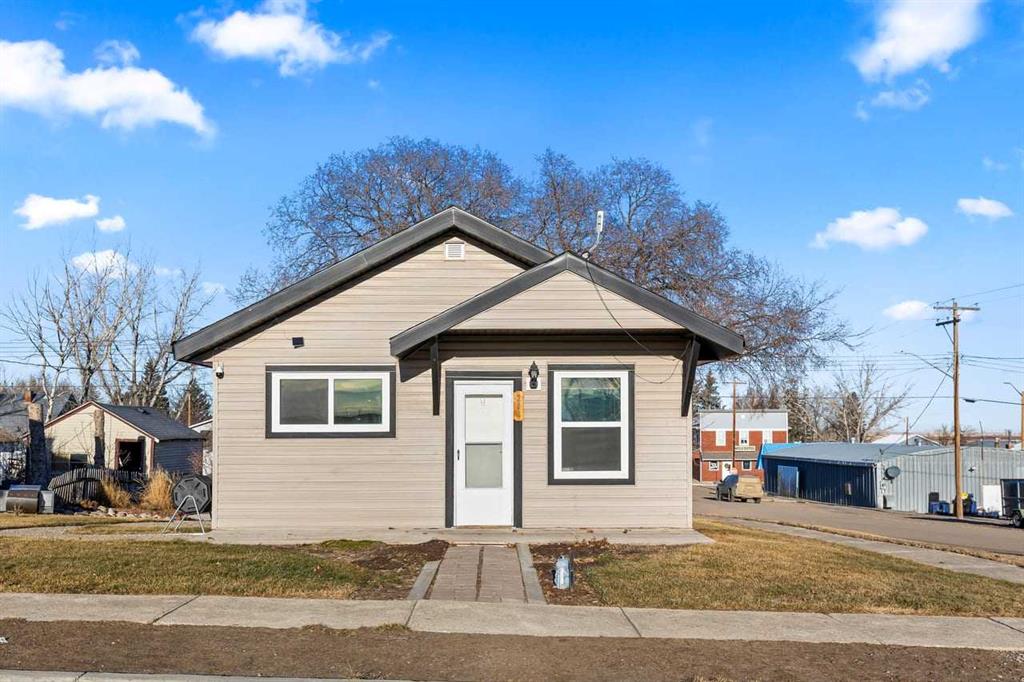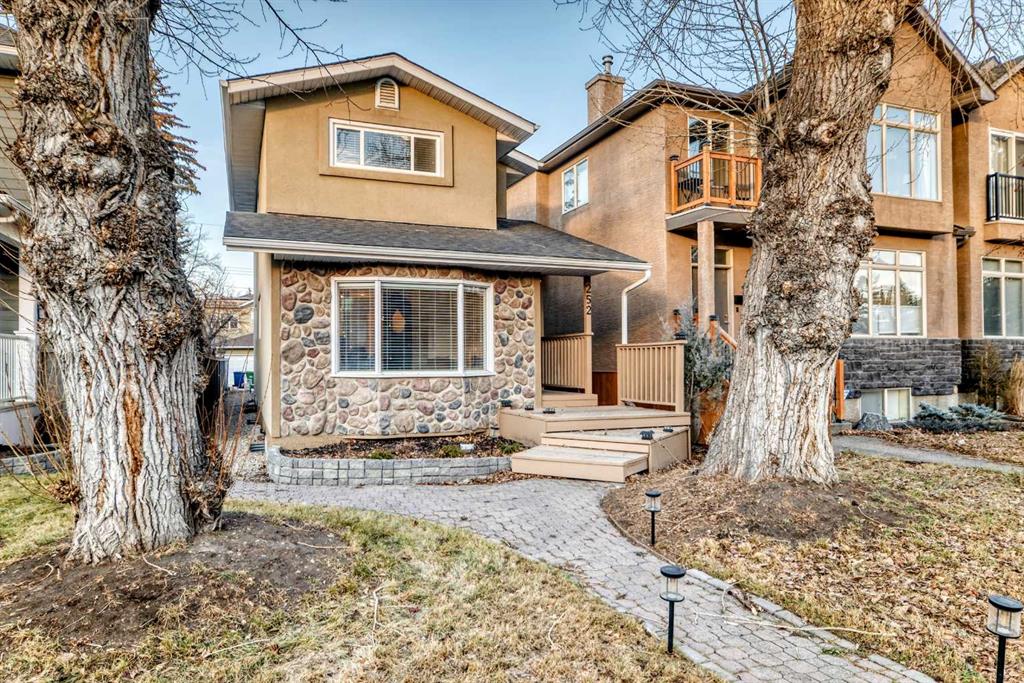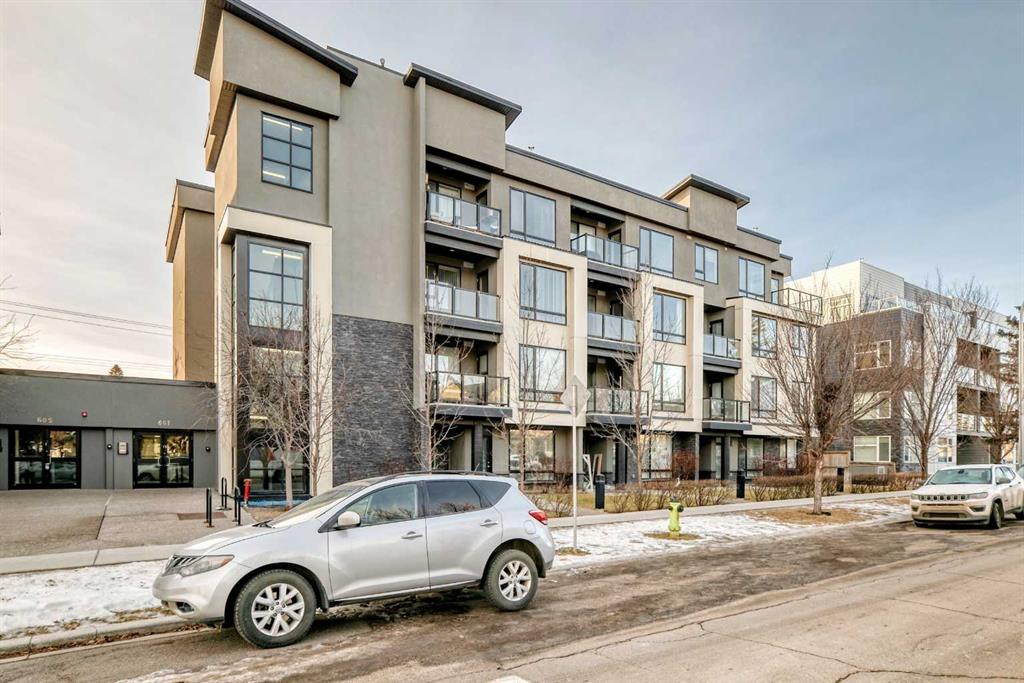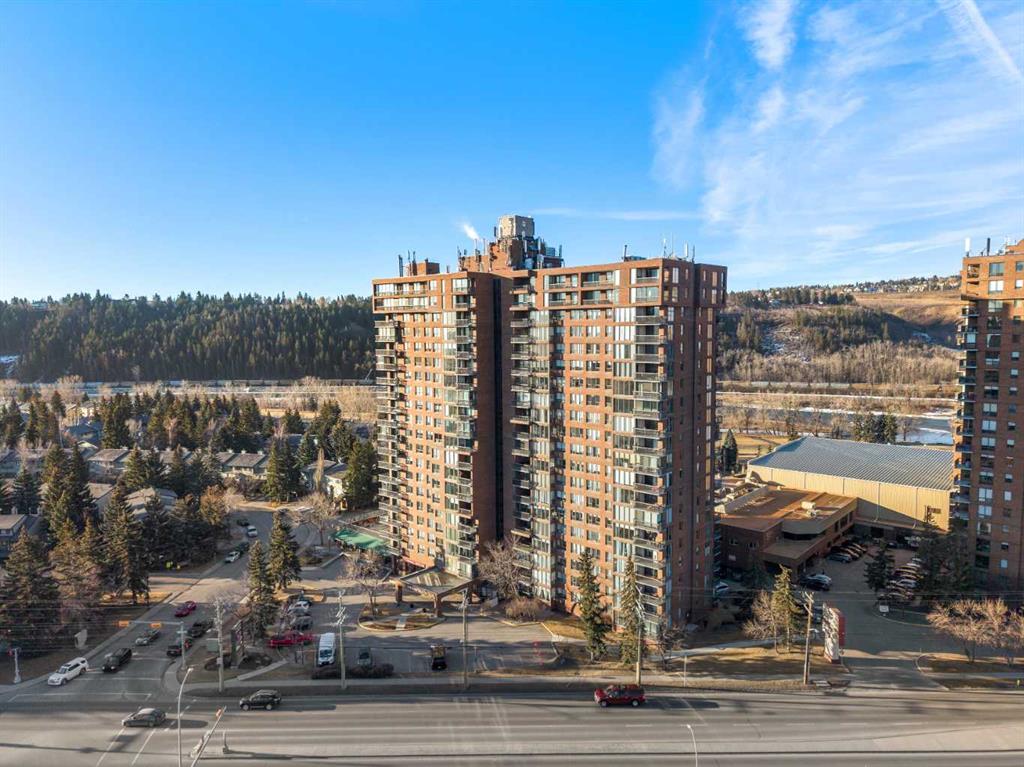1501, 145 Point Drive NW, Calgary || $389,000
Welcome to Riverside Towers in Point McKay, one of Calgary\'s most desirable inner-city 18+ high-rise communities, perfectly situated along the banks of the Bow River and just minutes from downtown. This updated 2-bedroom, 2-bathroom corner unit feels like a luxurious hotel and is just minutes from downtown. It boasts stunning floor-to-ceiling, 180-degree panoramic views of the Calgary skyline and the scenic northwest rolling hills.
Inside, the bright and open layout has been freshly painted, creating a functional and inviting space perfect for everyday living and entertaining. Thoughtful updates include wide neutral luxury vinyl plank flooring throughout, a beautifully renovated kitchen with solid wood cabinetry featuring dovetail drawers, imported quartz countertops, a tiled backsplash, and brand-new stainless steel appliances. Natural light fills the space, highlighting the modern finishes and expansive views.
The primary bedroom serves as a private retreat, complete with a walk-in closet and a 2-piece ensuite. The generously sized second bedroom is versatile, suitable for a roommate, guest bedroom, or home office. The main bathroom features an oversized vanity with ample storage and a walk-in shower. Additional conveniences include in-suite laundry, extra in-suite storage, and upgraded lighting throughout.
This home comes with one underground heated and secured parking stall, a separate storage locker, and access to a car wash bay in the parkade. Residents benefit from 24-hour concierge service, enhancing security and fostering a true sense of community. The amenity-rich complex includes access to a fitness center with a pool, a liquor store, a dental center, a library, an indoor golf range, a hot tub, a spa, and indoor pickleball courts currently under construction (discounted membership available). You will never want to leave!
Located just steps from the Bow River pathway system, Edworthy Park, Foothills and Children\'s Hospitals, the University of Calgary, and with quick access to downtown and the mountains, this is urban living at its finest and did i mention the building is super pet friendy? Whether you\'re enjoying daily river walks or taking advantage of the unbeatable location, this home offers exceptional lifestyle, comfort, and value. Book your private showing today.
Listing Brokerage: Century 21 Bamber Realty LTD.










