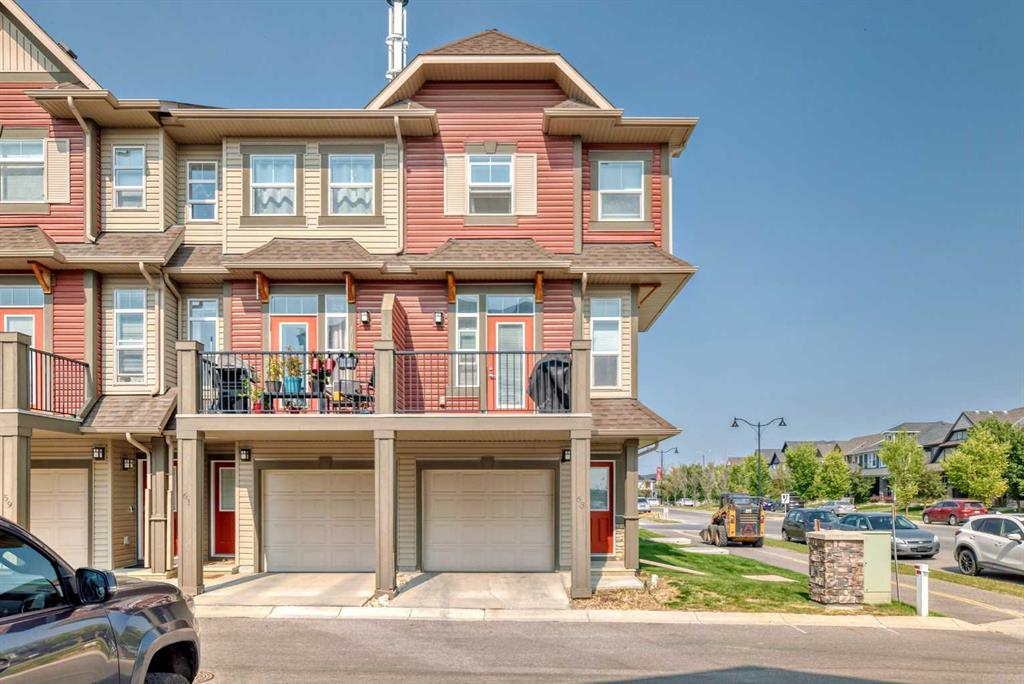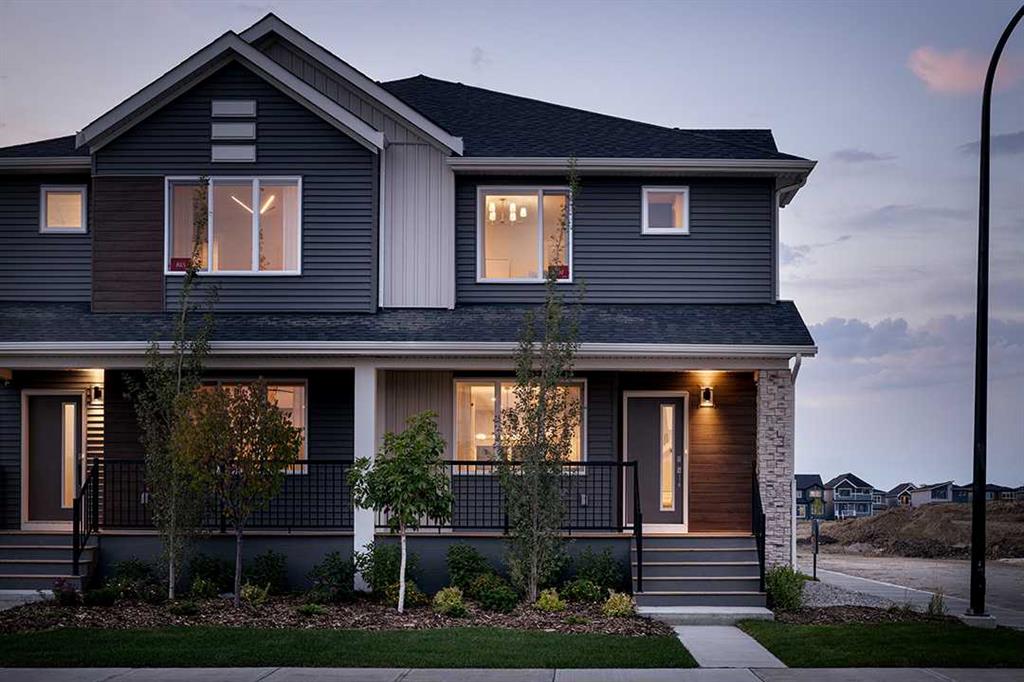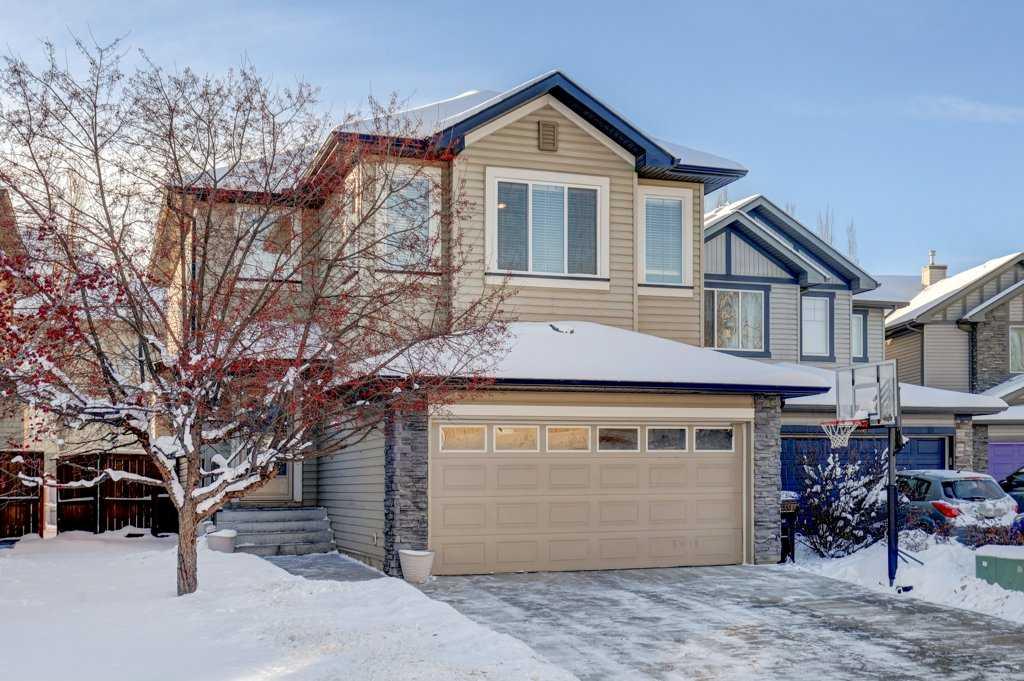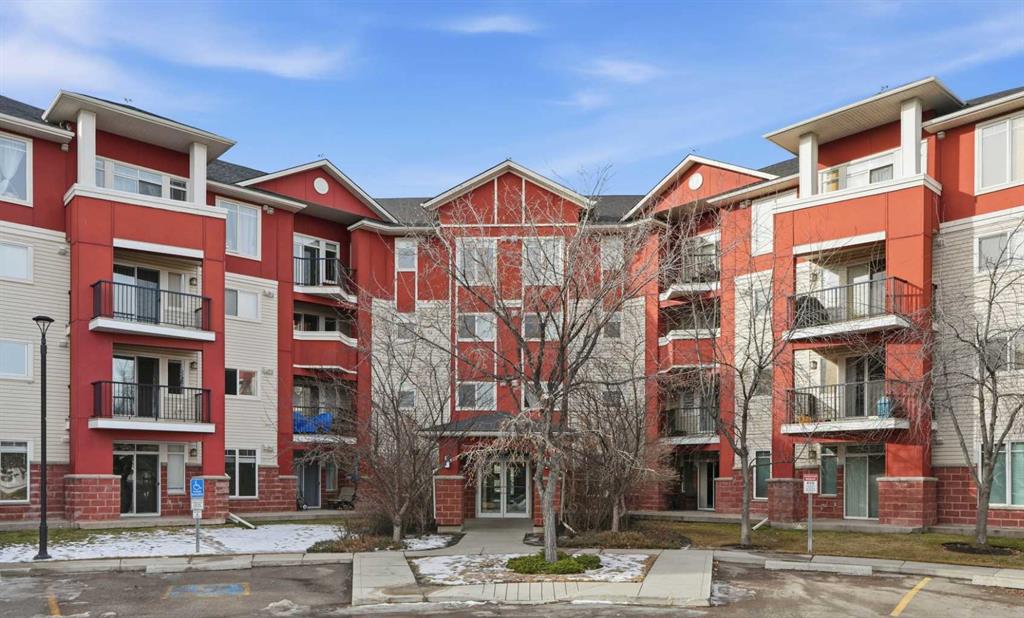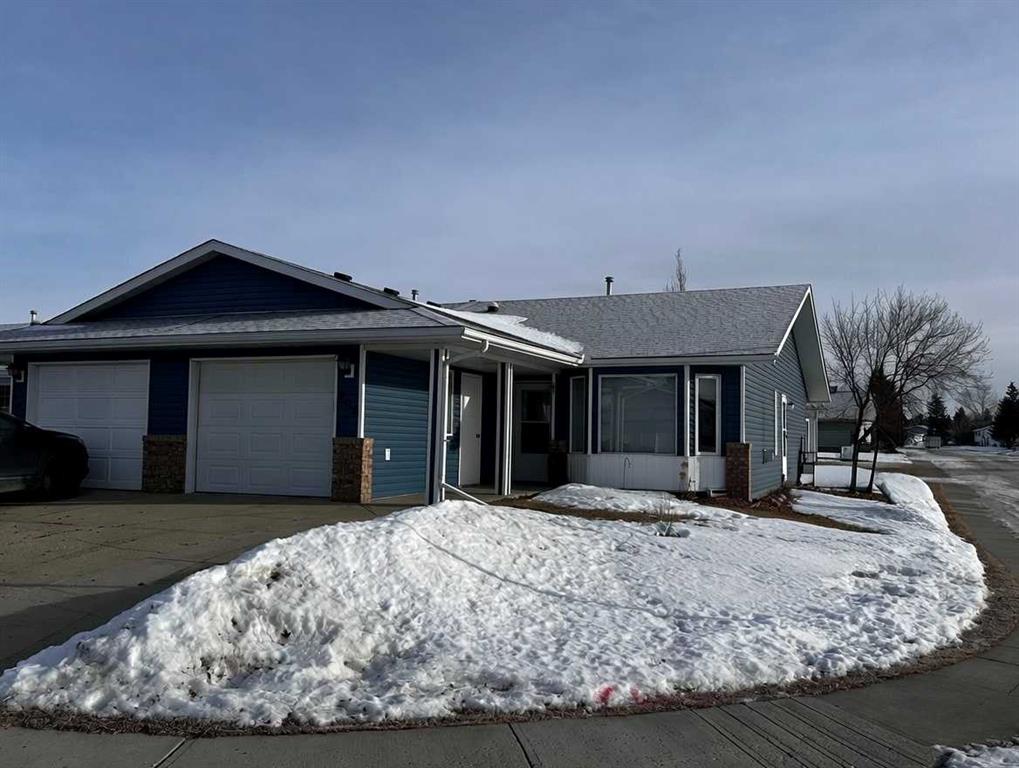114, 156 Country Village Circle NE, Calgary || $279,900
Located on the Country Hills Village Pond | Gorgeous Main Level Apartment | 2 Bedrooms | 2 Bathrooms with New Sinks & Faucets | Open Floor Plan | Bright with Natural Light | Brand New Quartz Countertops | Stainless Steel Appliances | Kitchen Island | Built-in Work Station | Great Storage | In-Unit Laundry | Underground Titled Parking | Secure Entry Building | Visitor Parking. Welcome to this stunning 2 bed, 2 bath main level apartment boasting 847 SqFt with an open floor plan kitchen, dining and living areas. The front door to your home opens to a tiled foyer with closet storage and past this is your in unit laundry. The open floor plan with high ceilings and large windows throughout the kitchen, dining and living rooms compliments the size of the space. The kitchen is outfitted with new quartz countertops, stainless steel appliances and great cabinet storage. The open concept living means you can choose where you\'d like your dining table to go! The living room is comfortable and bright and is paired with sliding glass doors to your patio. The two bedrooms are located on either side of the living room giving additional privacy. The primary bedroom has a walk-through closet to a 3pc ensuite bath. The 2nd bedroom is a great size and just outside the door is the 4pc bath with a tub/shower combo. This unit comes with a titled underground parking stall that keeps your vehicle weather protected year round! Step outside and you’re just moments away from a serene pond, picturesque walking paths, a nearby golf course, public transit, and a variety of shopping and dining options. You’ll also love the easy access to Deerfoot Trail, Stoney Trail, and the Calgary International Airport. Whether you\'re a first-time buyer, investor, or downsizer, this home offers comfort, convenience, and excellent value in a well-maintained building with low condo fees. Book your showing today and experience everything life in Country Hills Village has to offer!
Listing Brokerage: RE/MAX Crown










