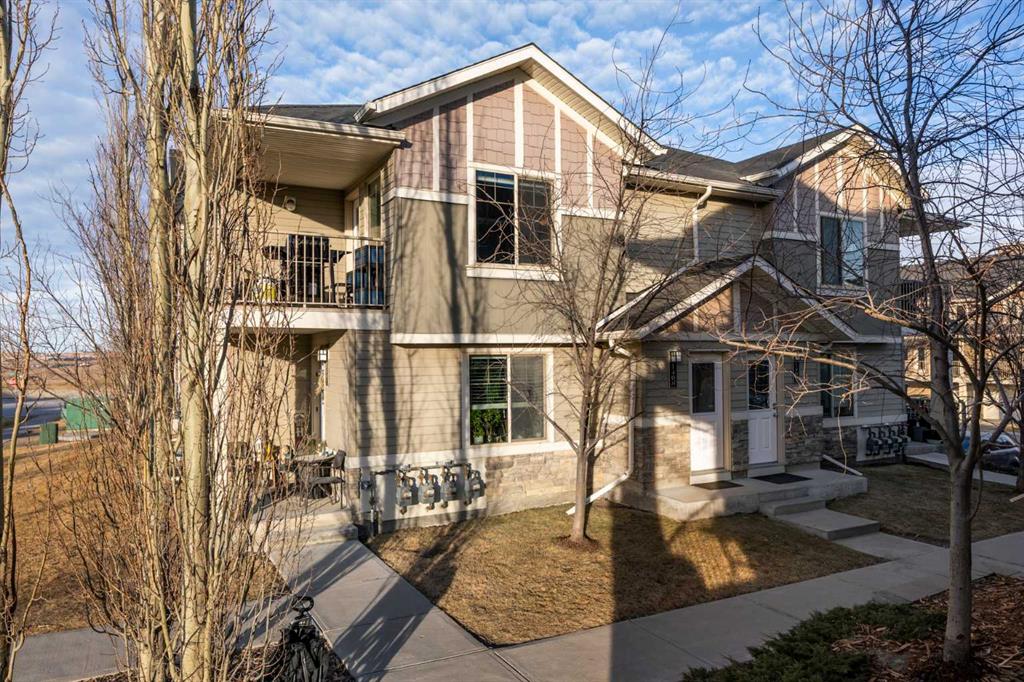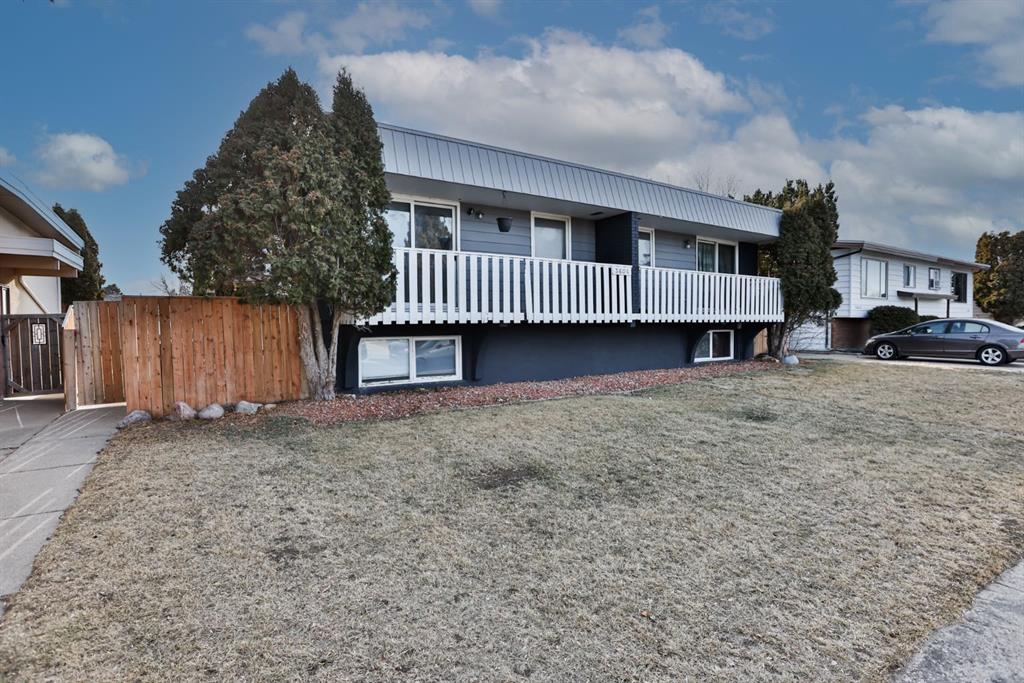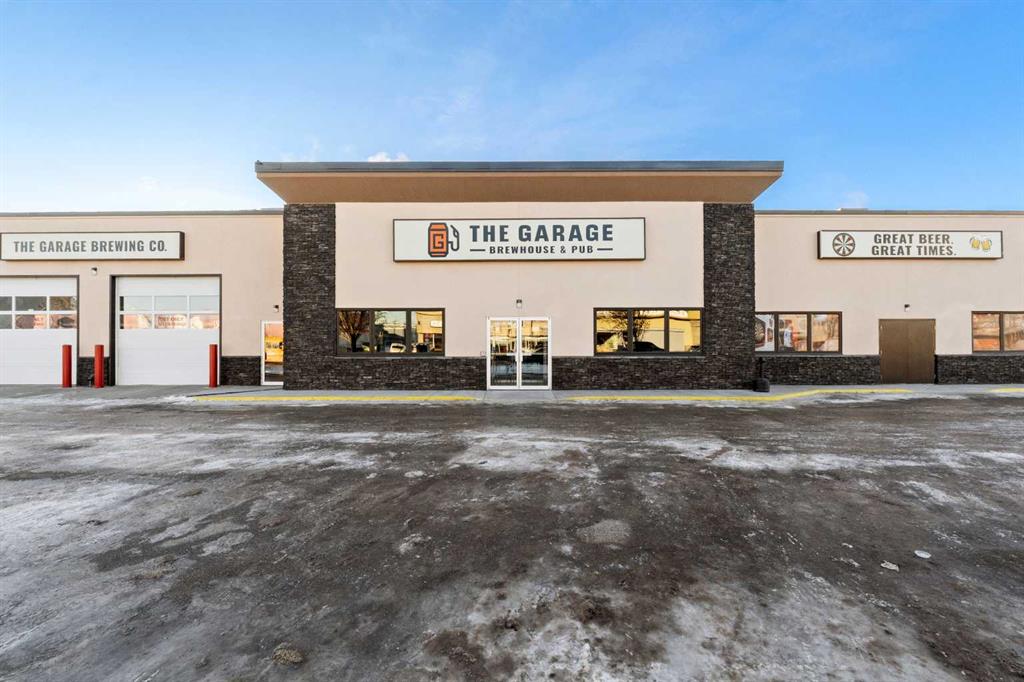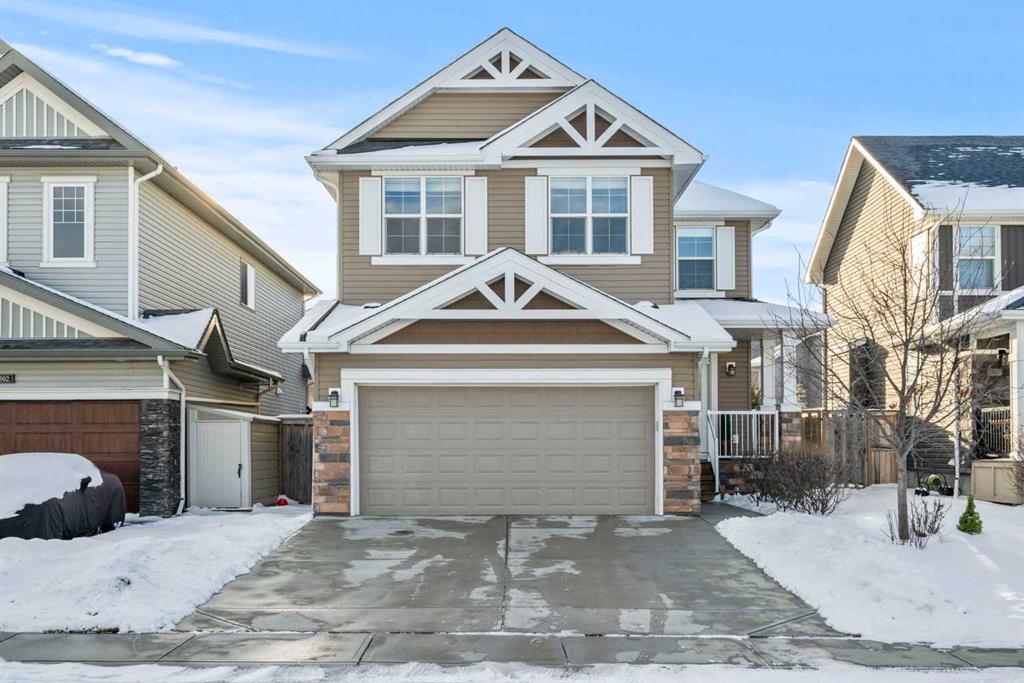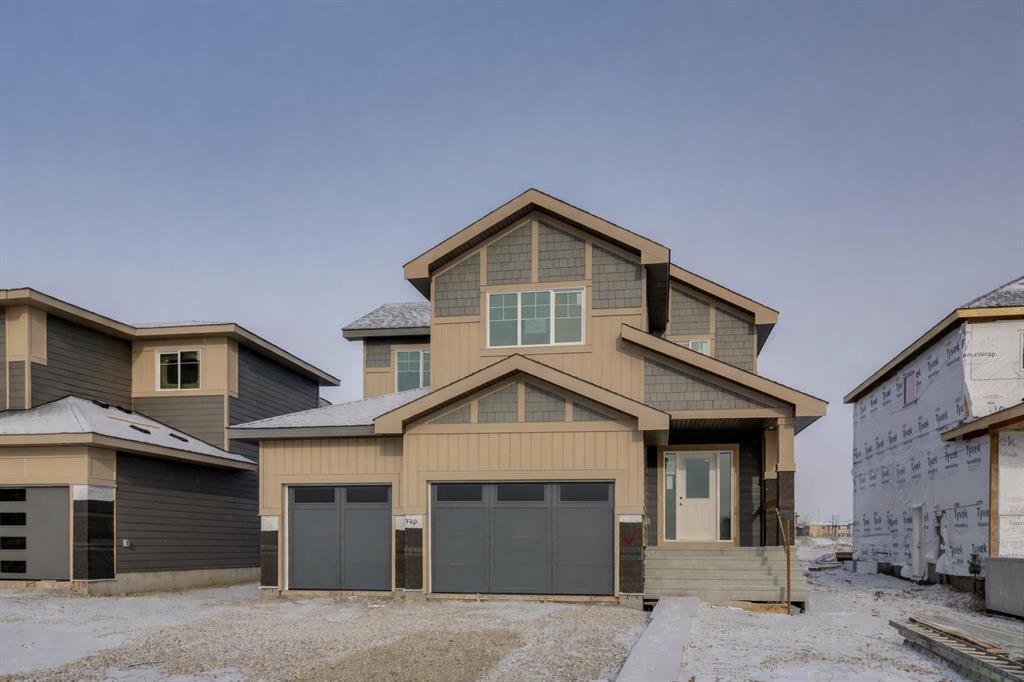2306 Bayside Circle SW, Airdrie || $775,000
Immaculate, beautifully upgraded, and ideally located on a quiet crescent, this stunning home in Airdrie’s sought-after Bayside community offers the perfect blend of comfort, functionality, and long-term potential—just steps from scenic canals, walking paths, and a nearby elementary school. With nearly 2,000 sq ft above grade plus a fully developed basement, this 3-bedroom, 3.5-bathroom home is designed for modern family living.
The bright main level features 9 ft ceilings, hardwood flooring, and an open-concept layout centered around a cozy gas fireplace. The kitchen is both stylish and practical, offering quartz countertops, maple cabinetry, stainless steel appliances, and ample storage and prep space. A main-floor office/den adds valuable flexibility—ideal for working from home or creating a private study.
Upstairs, you’ll find a spacious bonus room, convenient upper-floor laundry, and three generous bedrooms. The primary suite is a true retreat, complete with a walk-in closet, soaker tub, and separate shower.
The fully developed basement adds even more versatility and includes a separate entrance with private foyer, offering excellent potential for future suite development (subject to City of Airdrie guidelines). Additional updates include a new gas on-demand hot water system for improved efficiency and peace of mind.
Outside, enjoy the sunny south-facing backyard featuring a full-width cedar deck and beautifully landscaped yard—perfect for summer BBQs and relaxing evenings. With access to over 6 km of walking paths and the scenic canals of Bayside, this is a home and lifestyle you’ll love.
Move-in ready and filled with upgrades in one of Airdrie’s best family communities—book your private showing today!
Listing Brokerage: eXp Realty










