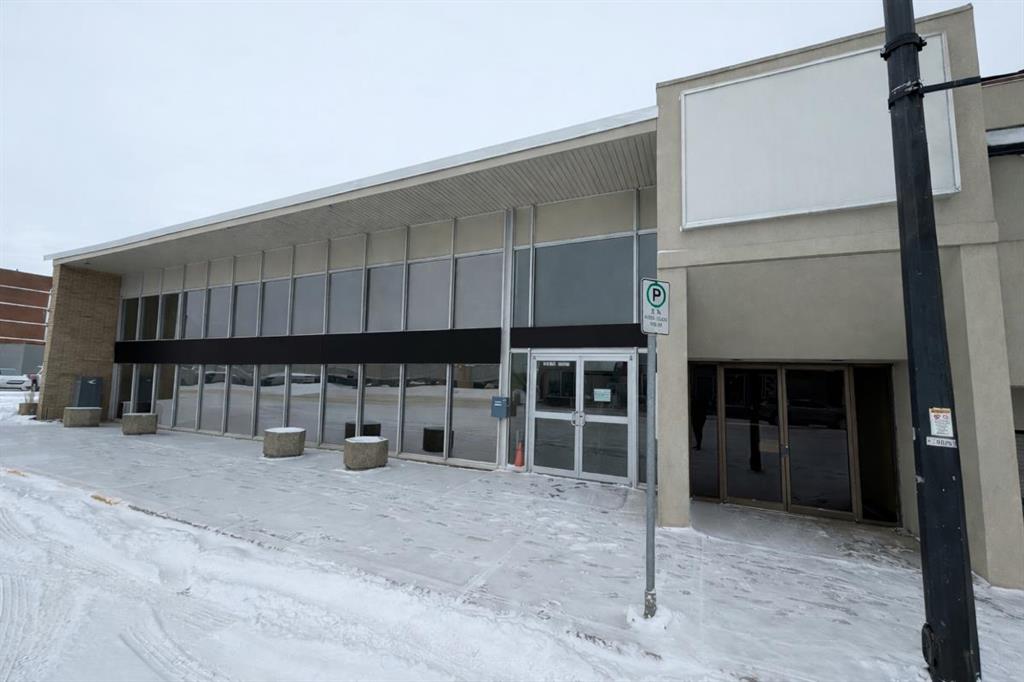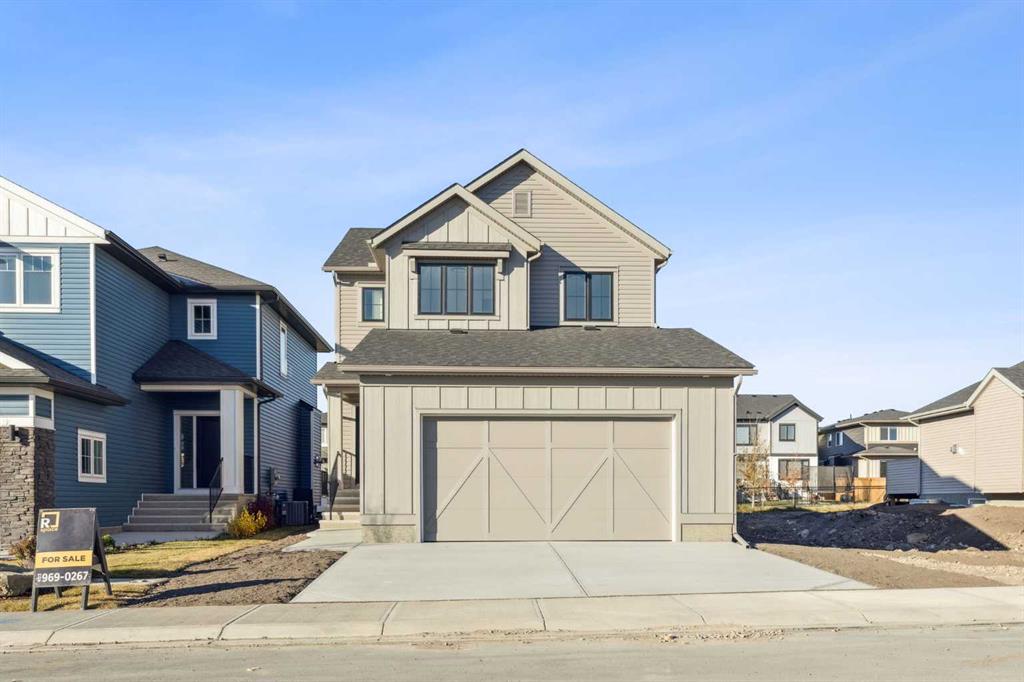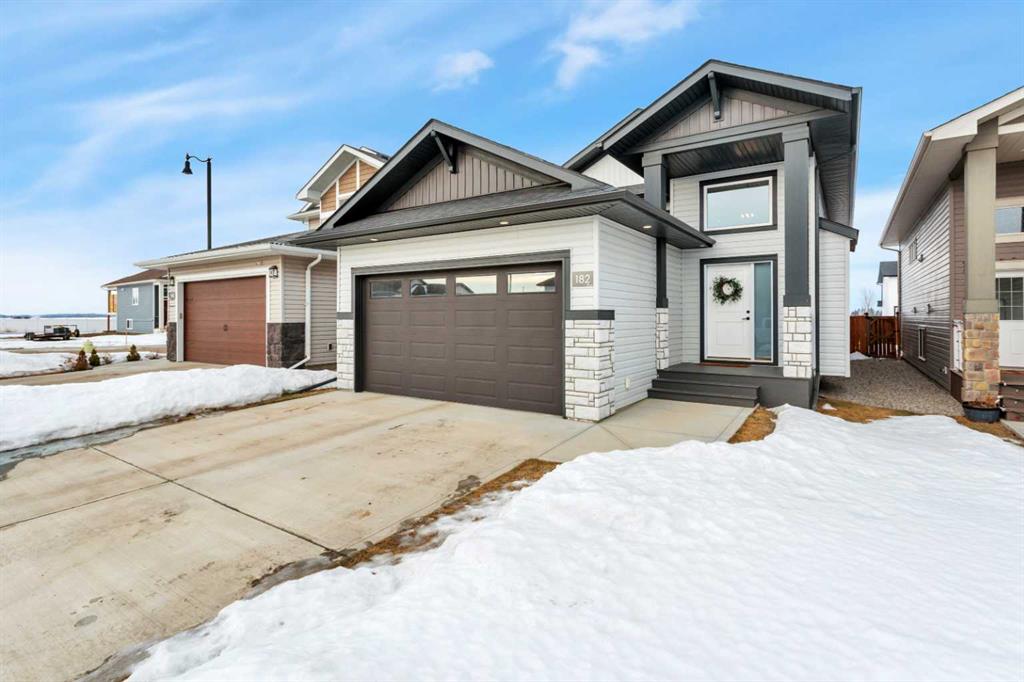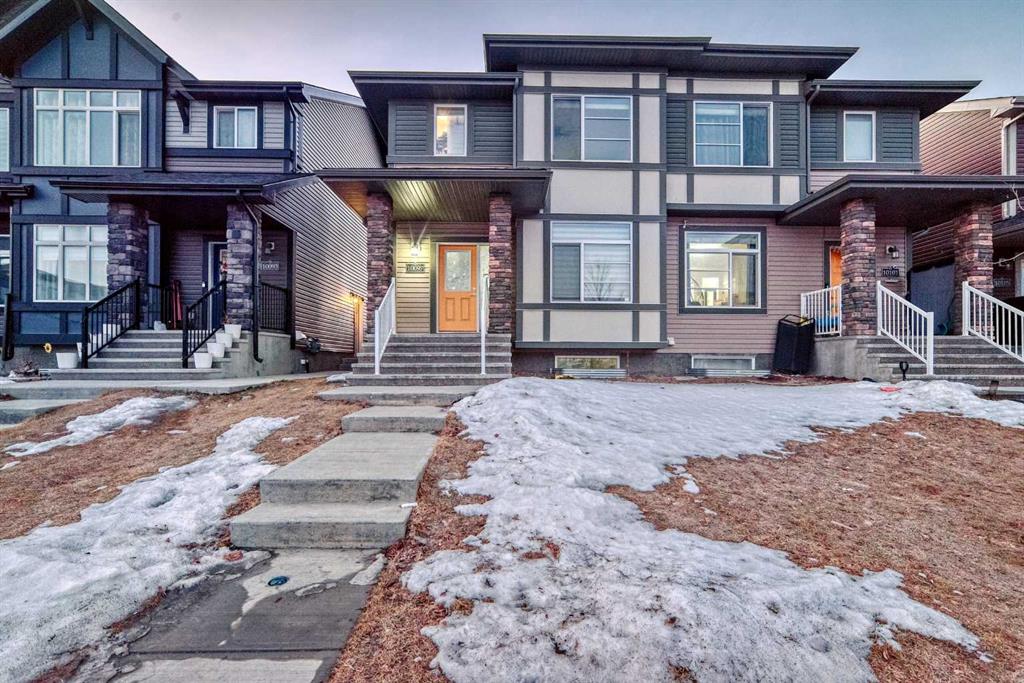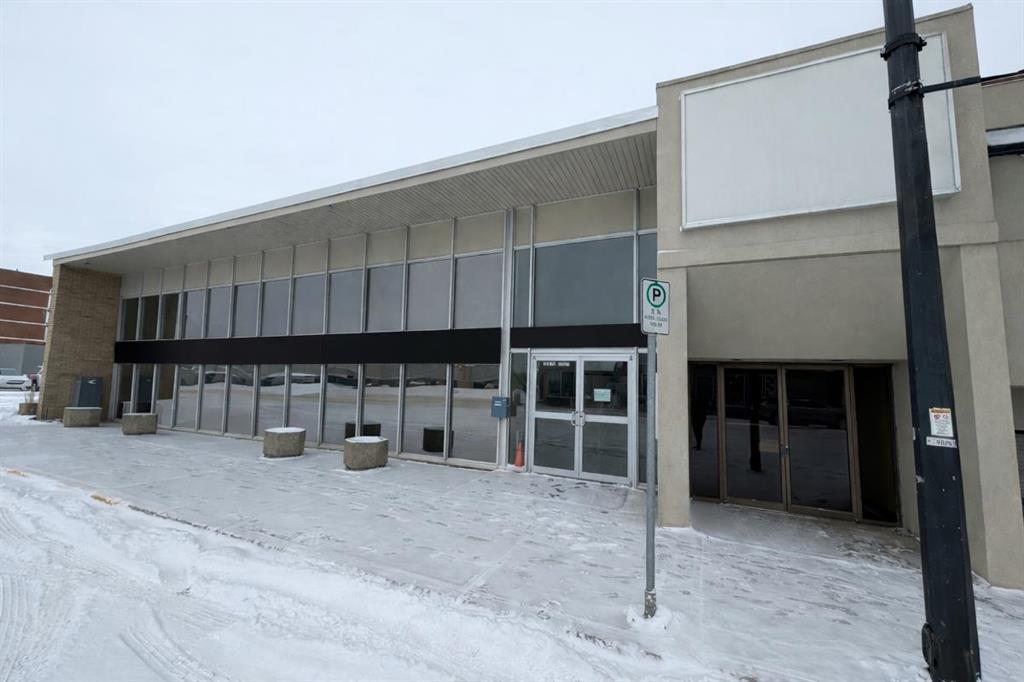2B, 5026 50 Street , Lloydminster || $895
Build your business where momentum starts. Welcome to The Lloydminster Business Centre—a modern, flexible workspace designed for entrepreneurs, start-ups, remote professionals, and growing businesses that want a professional environment without the heavy overhead. This downtown Lloydminster building offers multiple private, fully furnished offices, each set up with a desk and chair so you can walk in, sit down, and get to work. No long setup, no extra costs—just a space that lets you focus on building your business.
Your monthly rent includes everything: power, gas, water, and high-speed internet. One predictable cost. No surprise bills. A simple, stress-free way to run your operation. Work on your schedule with 24-hour secure fob access. The front doors remain locked at all times for added safety, giving you peace of mind whether you’re starting early or working late. When it’s time to meet clients or collaborate, you’ll have full access to a shared conference room and two well-designed common areas that create a professional, welcoming atmosphere.
On-site parking and a central downtown location make it easy for both you and your clients. Whether you’re launching a new venture, moving out of a home office, or simply need a quiet, private place to focus, this is a smart, affordable solution that supports growth without locking you into a large commercial footprint.
Professional. Secure. Affordable. A powerful place to get your business off the ground—and a space you’ll be proud to call your office.
Listing Brokerage: LPT Realty










