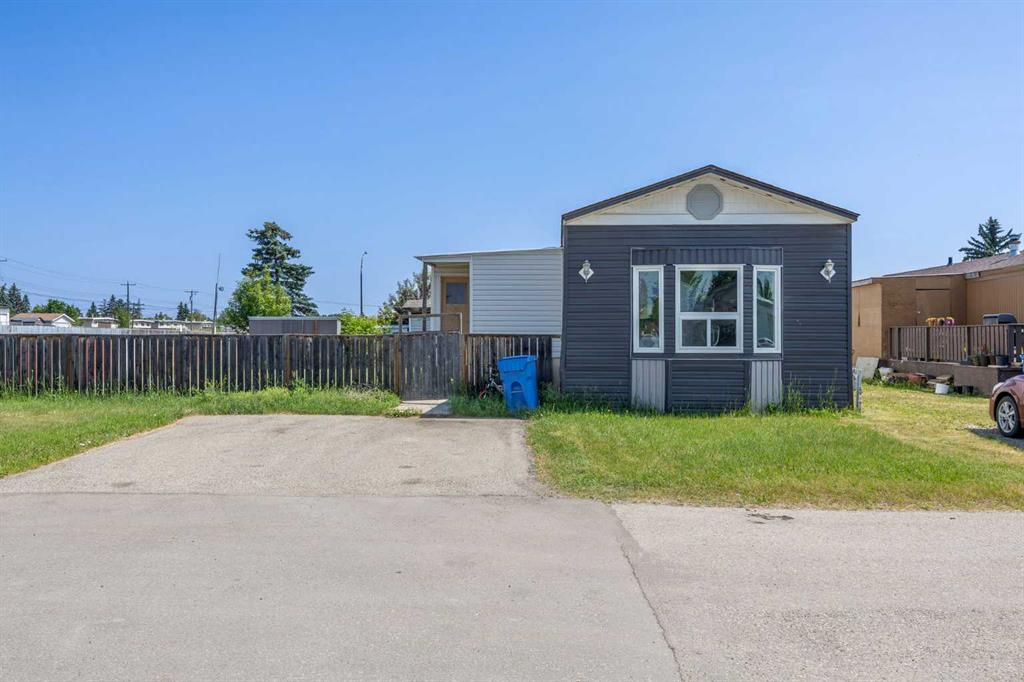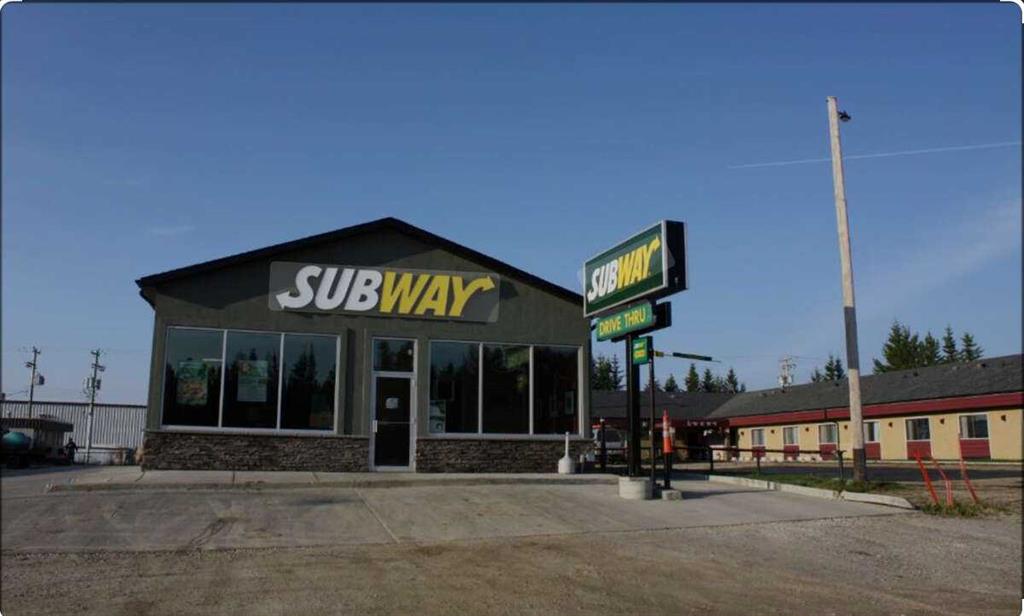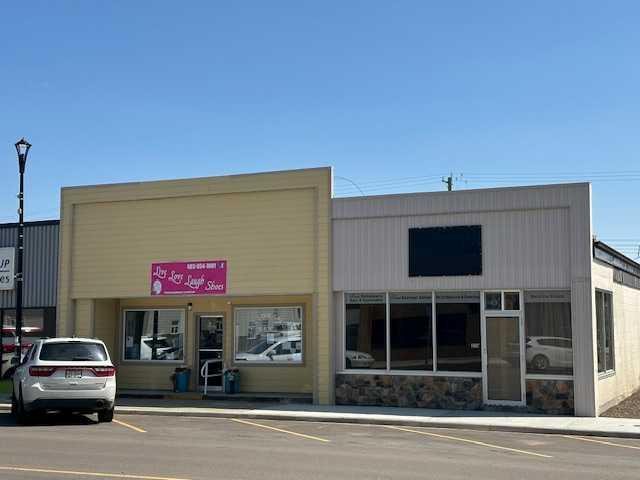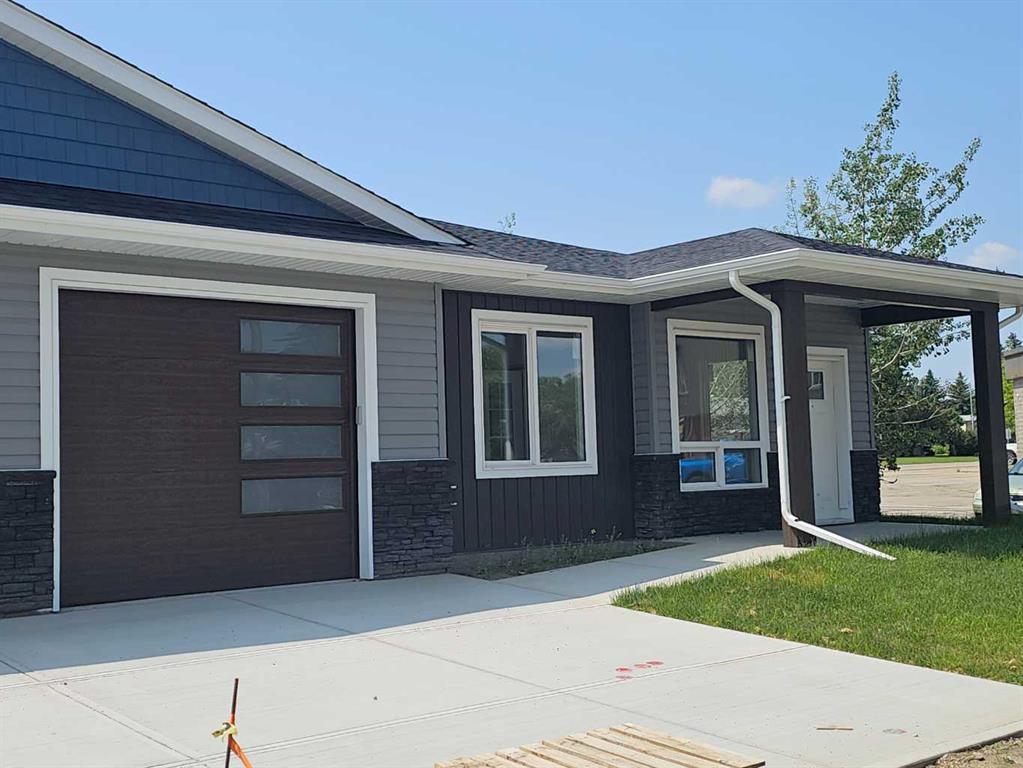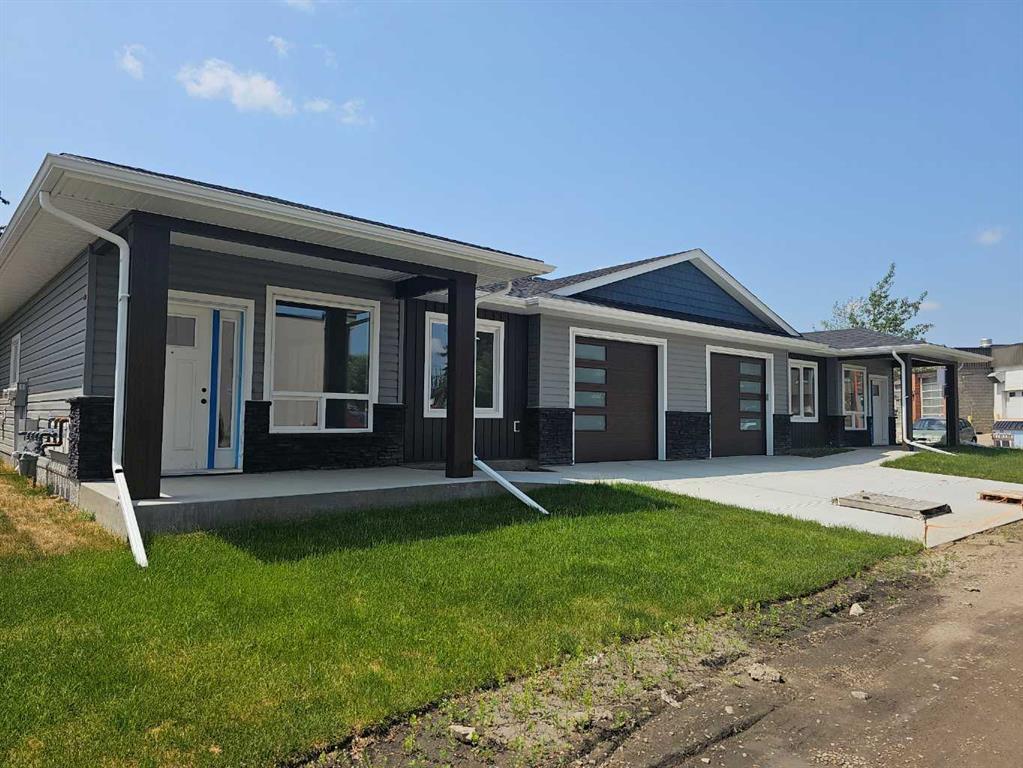4619 Federated Road , Swan Hills || $4,000
For more information, please click the \"More Information\" button.
This turnkey Subway restaurant space, located at 4619 Federated Rd, Swan Hills, Alberta T0G 2C0, is available for immediate lease, offering a rare opportunity for entrepreneurs or franchisees to step into a fully operational food service business. Spanning 1650 sq ft, the space is ready to operate. Situated in Swan Hills’ bustling commercial area, the property benefits from steady local and highway traffic, ensuring high visibility and accessibility for customers. Whether you’re looking to continue as a Subway franchise or rebrand the space for a new venture, this location provides a cost-effective solution without the challenges of starting from scratch. The restaurant comes fully furnished and equipped, featuring Subway-branded fixtures, tables, chairs, and décor that create a welcoming atmosphere. The kitchen is primed for food preparation with two walk-in coolers, prep stations, sinks, ovens, and all essential infrastructure, allowing for seamless operations. A bright and clean dining area invites customers to enjoy their meals on-site, while a fully operational drive-through window enhances convenience and opens additional revenue streams. The property also includes two washrooms—one for public use and one for staff—as well as ample parking to accommodate both dine-in and takeout patrons. This versatile space offers multiple possibilities for its next tenant. You can continue operating as a Subway franchise with minimal setup, pending corporate approval, or transform it into another food service brand or independent restaurant. Alternatively, the fully equipped setup is ideal for a catering or food production business, providing flexibility to suit various entrepreneurial visions. The turnkey nature of the property ensures you can begin operations immediately, saving time and resources typically required for outfitting a new restaurant. The property’s ready-to-use condition and strategic location make it an attractive option for those looking to establish or expand their presence in Swan Hills’ food service market. Don’t miss this chance to lease a fully equipped, high-visibility restaurant space in Swan Hills, Alberta, tailored for immediate success in the food service industry.
Listing Brokerage: Easy List Realty









