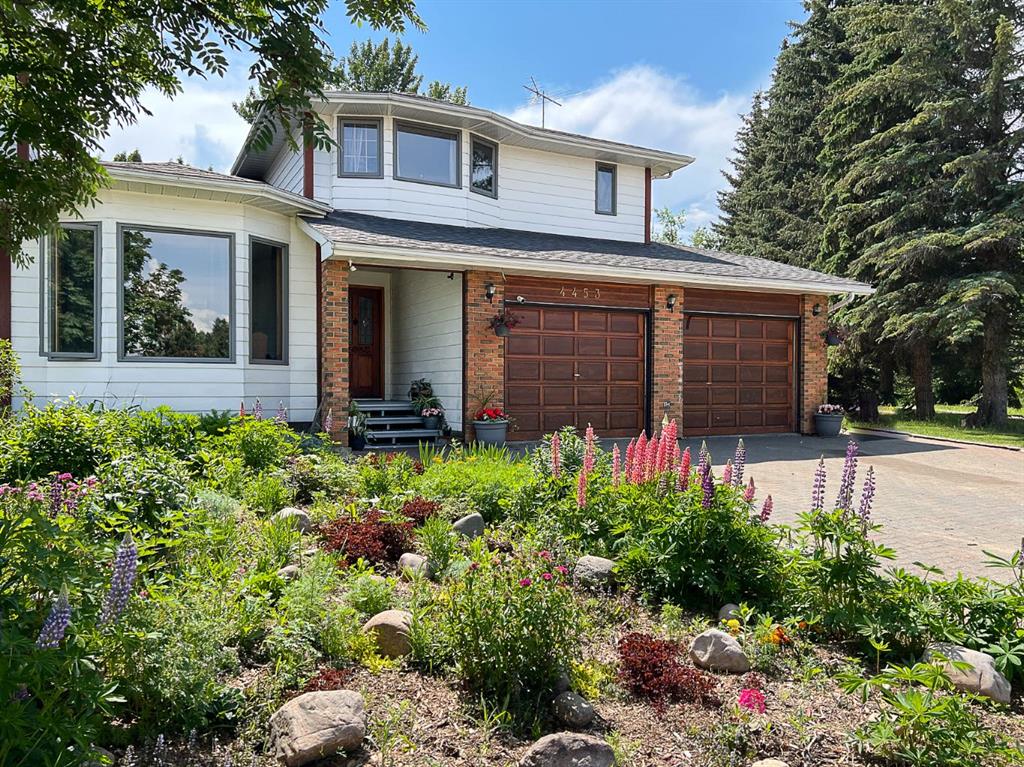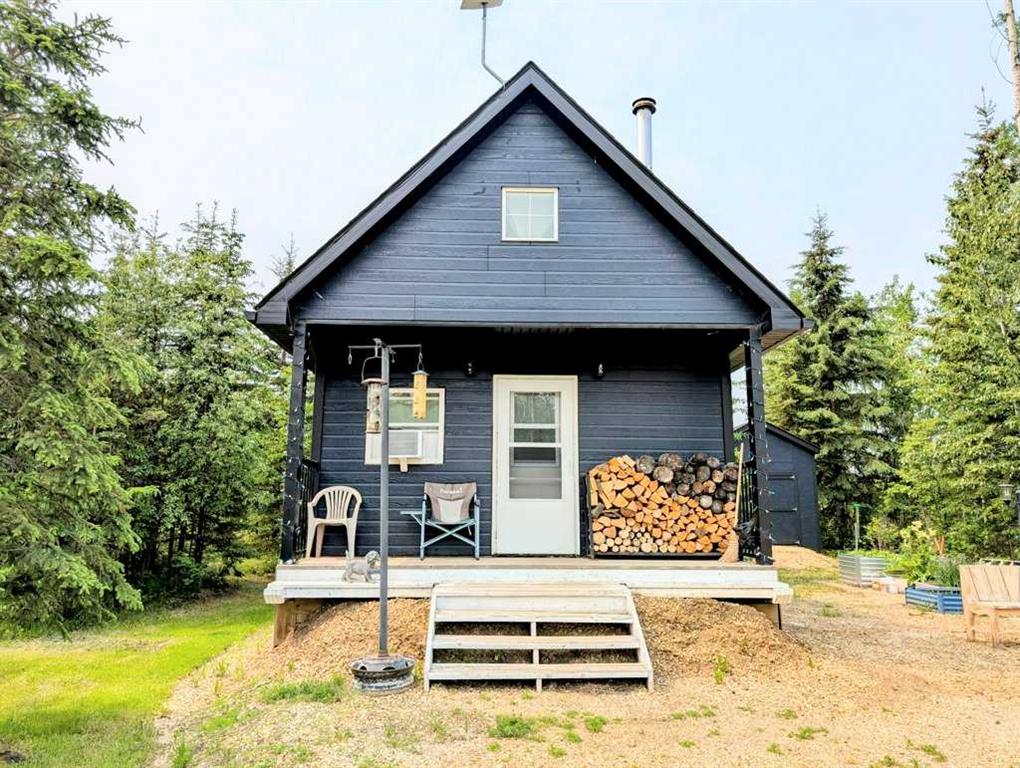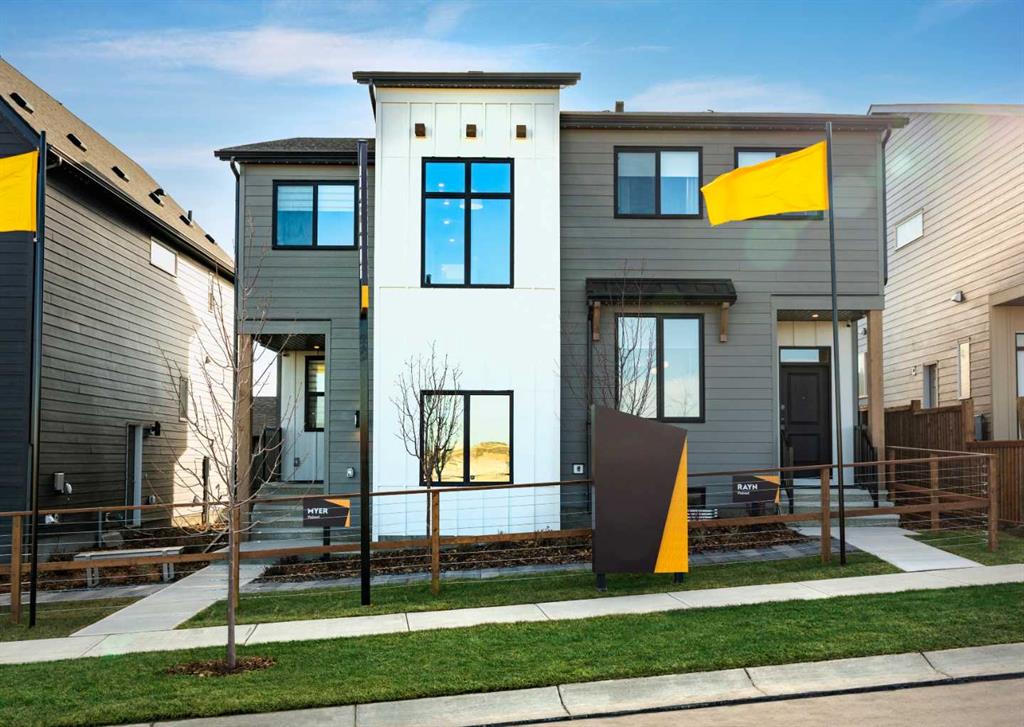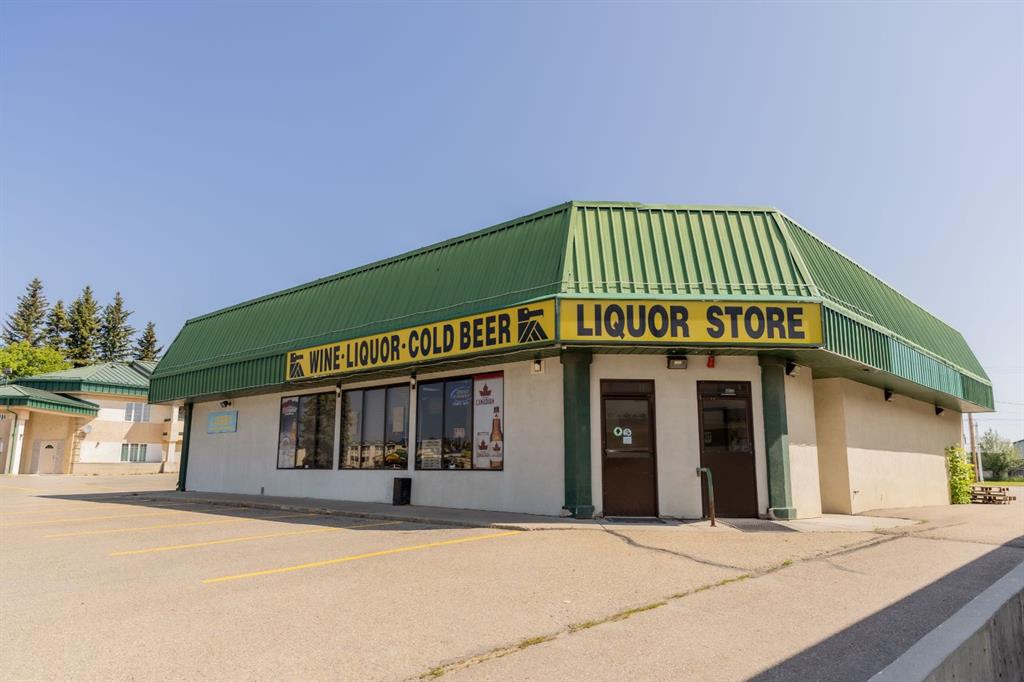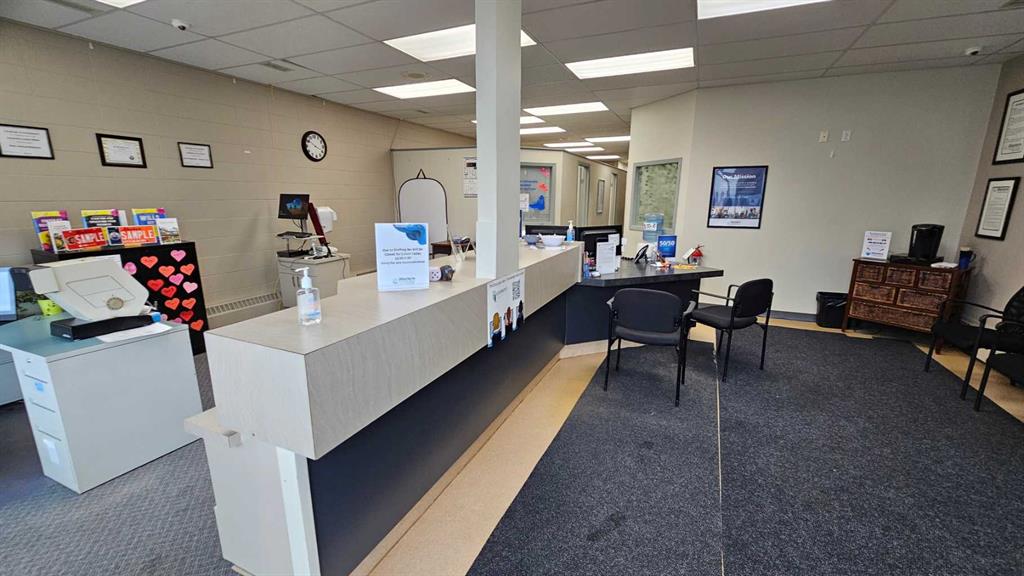4453 Silverwood Crescent , High Prairie || $330,000
The Best of Both Worlds Acreage Feel, In-Town Convenience!
If you\'ve been searching for the peace and privacy of acreage living without giving up the perks of town, this is it. Nestled on a beautifully landscaped, oversized creek-backed lot, this stunning 2,080 sq ft two-storey home offers the perfect blend of space, seclusion, and serenity.
From the moment you arrive, the exceptional curb appeal stands out. Lush, overflowing perennials and mature landscaping create a warm, inviting welcome to the front door. Step inside to a thoughtfully designed layout that combines comfort with functionality, ideal for both daily living and entertaining. The main floor features two spacious living areas, each with a cozy fireplace, rich hardwood floors, and expansive windows that flood the space with natural light while framing serene views that bring the outdoors in. At the heart of the home, the oak kitchen boasts a massive center island, an eat-up bar, and a sunlit dining nook that overlooks your private backyard oasis. Upstairs, the primary suite features a walk-in closet and a luxurious en-suite bathroom with dual sinks and a jacuzzi tub, the perfect spot to relax. Two additional bedrooms and a 4-piece bathroom complete the upper level. The fully finished basement adds even more living space, with a rec room, a spacious bedroom with a wet bar, two versatile bonus rooms (perfect for a gym, office, or hobby area), a 3-piece bath, and ample storage. Step outside, and you\'ll find everything you could want in a yard: a private dining patio, a cozy firepit area, and an expansive lawn perfect for kids, pets, and summer BBQs. Surrounded by mature, thoughtfully placed trees, the yard feels completely private and peaceful, your hidden retreat. With fruit trees, vibrant perennials, established garden beds, and two storage sheds, this is truly a gardener\'s paradise, offering beauty and practicality at every turn. The heated, finished, double-attached garage provides a great workspace or year-round parking. With new shingles, all Poly-B plumbing fully removed and replaced, hot and cold outdoor taps, and fibre optic internet, this home is as functional as it is beautiful. This home offers the rare combination of acreage-style living in a quiet residential neighbourhood. Don\'t miss your chance to make it yours—book your showing today!
Listing Brokerage: Sutton Group Grande Prairie Professionals









