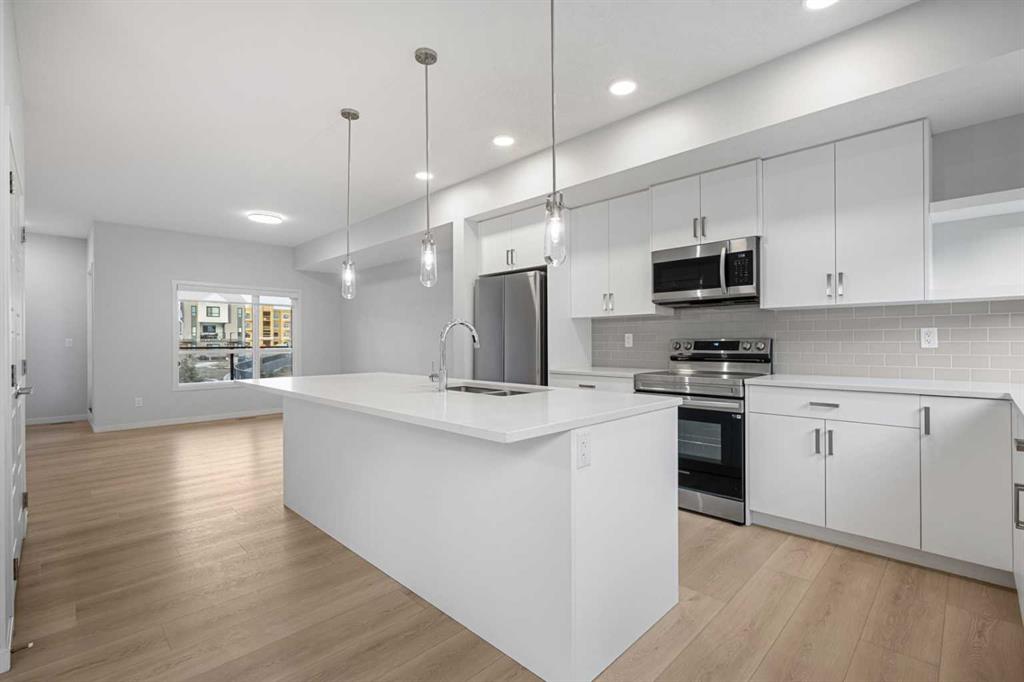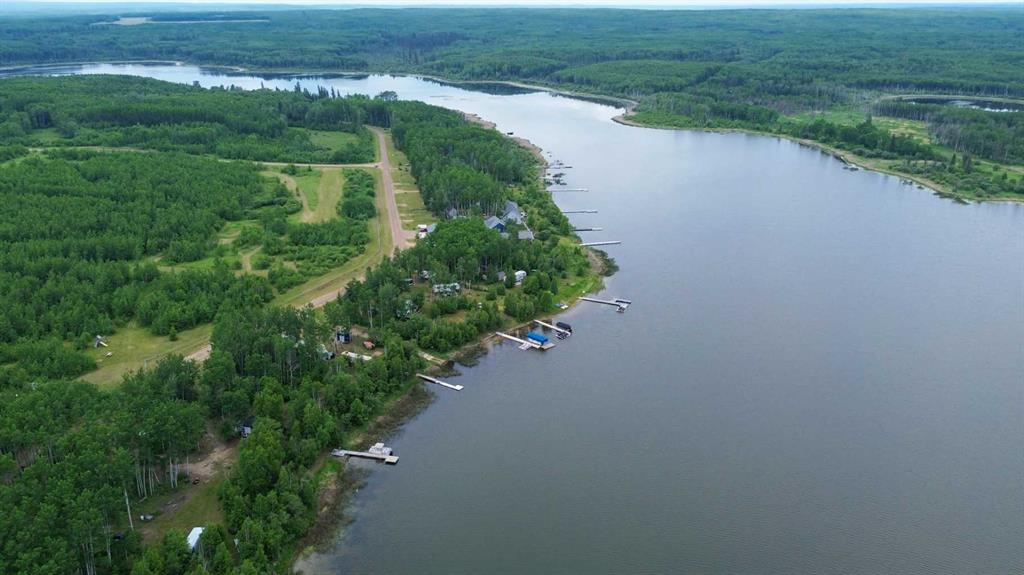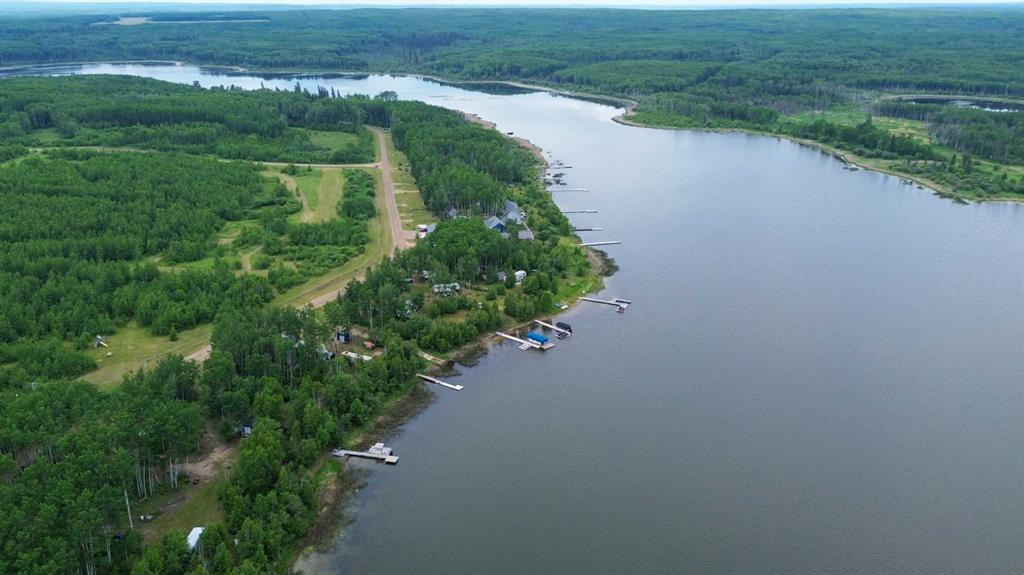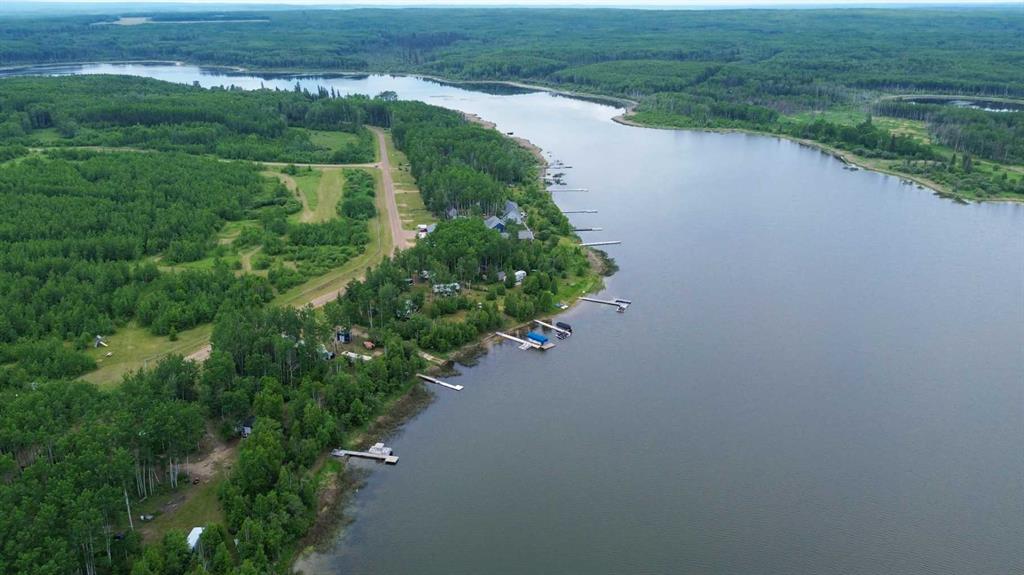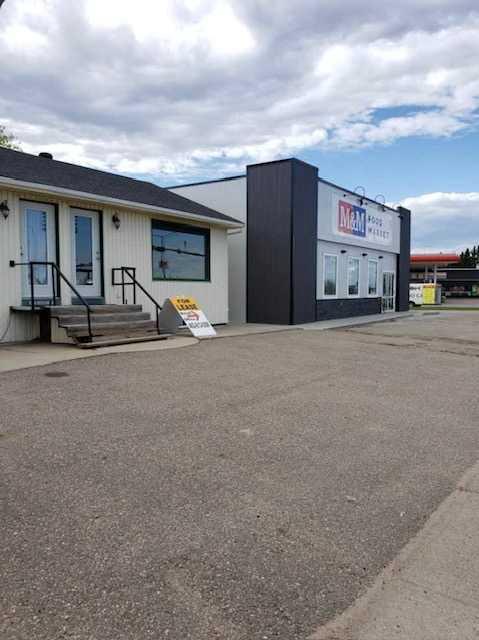408, 20295 Seton Way SE, Calgary || $518,800
Welcome to Seton Serenity, an exceptional residence in one of Calgary’s most coveted communities, masterfully crafted by the award-winning CedarGlen Living. Offering nearly 1,748.55 sqft of refined living space, this exquisite 3-bedroom, 2.5-bathroom home blends timeless sophistication with modern comfort. Soaring 9\' ceilings, expansive windows, and luxury vinyl plank flooring set the stage for an airy, light-filled interior. The north-facing balcony frames captivating views of the tranquil wet pond, creating a seamless connection between indoor comfort and outdoor serenity. The chef-inspired kitchen is nothing short of spectacular, featuring chic white cabinetry, gleaming quartz countertops, a designer subway tile backsplash, premium stainless-steel appliances, and an expansive island with seating—perfect for both intimate dinners and lavish entertaining. Flowing effortlessly into the dining area and spacious living room, the open layout invites gatherings with an air of refinement. The upper level is crowned by the sumptuous primary suite, a private retreat with a large walk-in closet and a spa-like 4-piece ensuite adorned with dual vanities, quartz counters, and an oversized glass-enclosed shower. Two additional bedrooms provide versatile space for children and guests, accompanied by a beautifully appointed 4-piece bath and the convenience of upper-level laundry. The lower level features a large space that can accommodate a home office or gym, while the attached double side-by-side garage offers security and ease. Just steps away, indulge in world-class amenities including the largest YMCA in North America, the renowned South Health Campus, boutique shopping, gourmet dining, and vibrant cafés. This is more than a home—it is a statement of luxury, comfort, and lifestyle in the heart of Seton.
Listing Brokerage: eXp Realty









