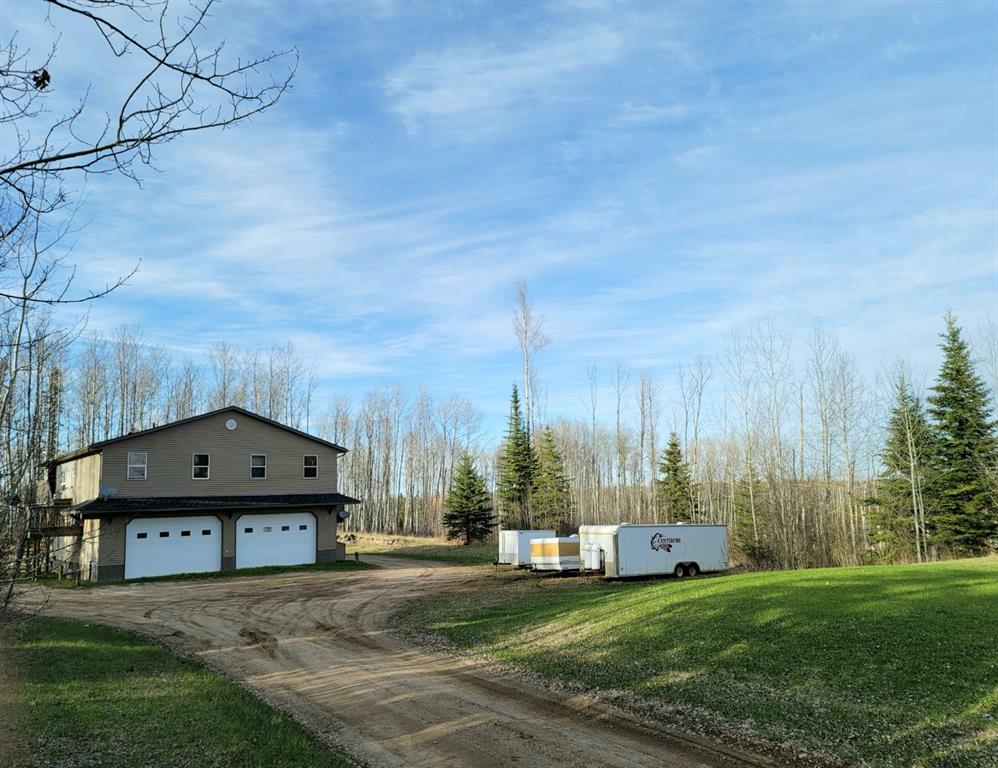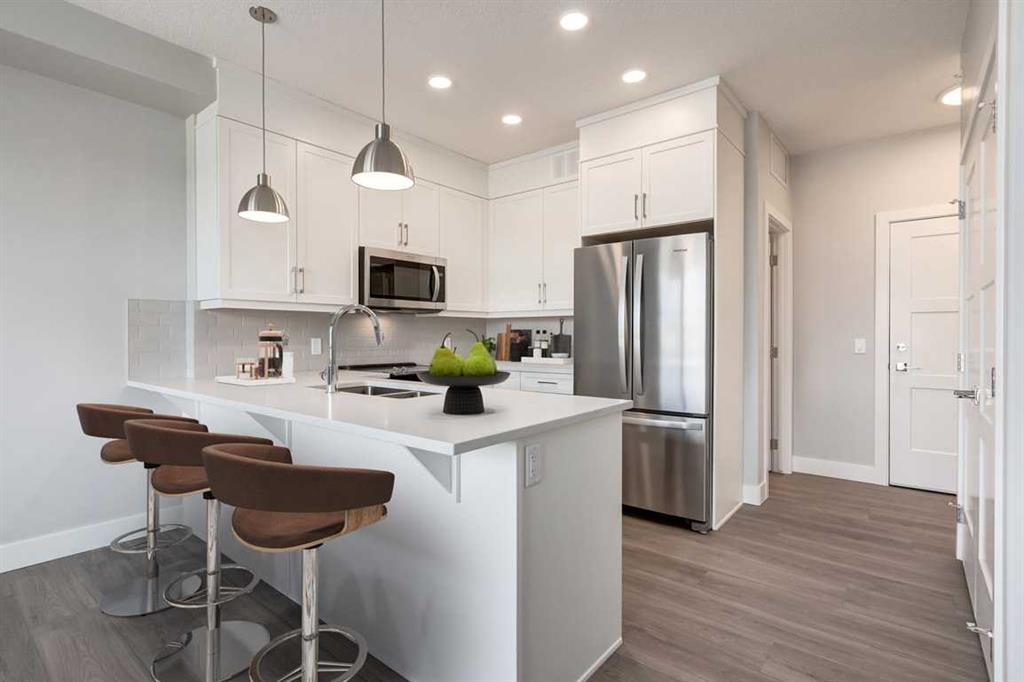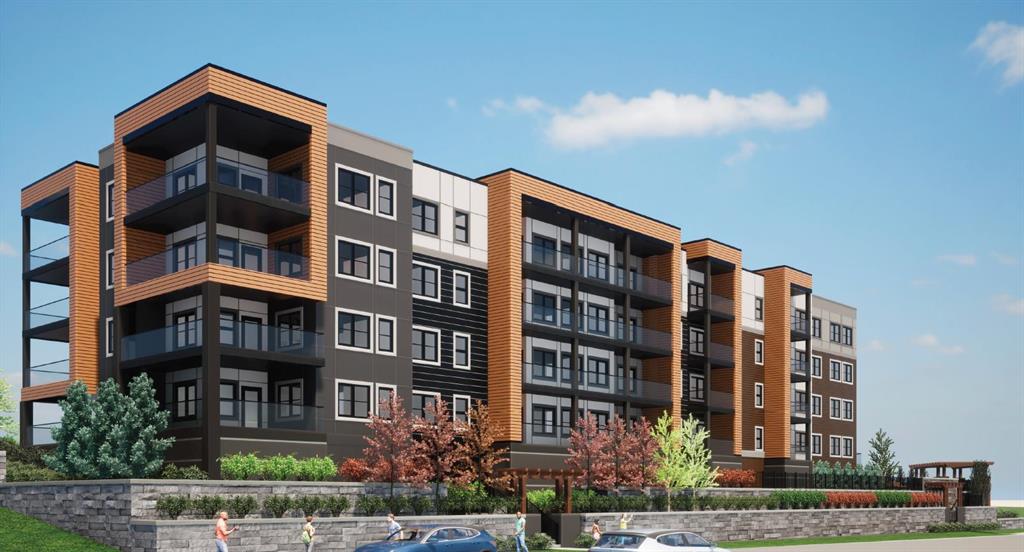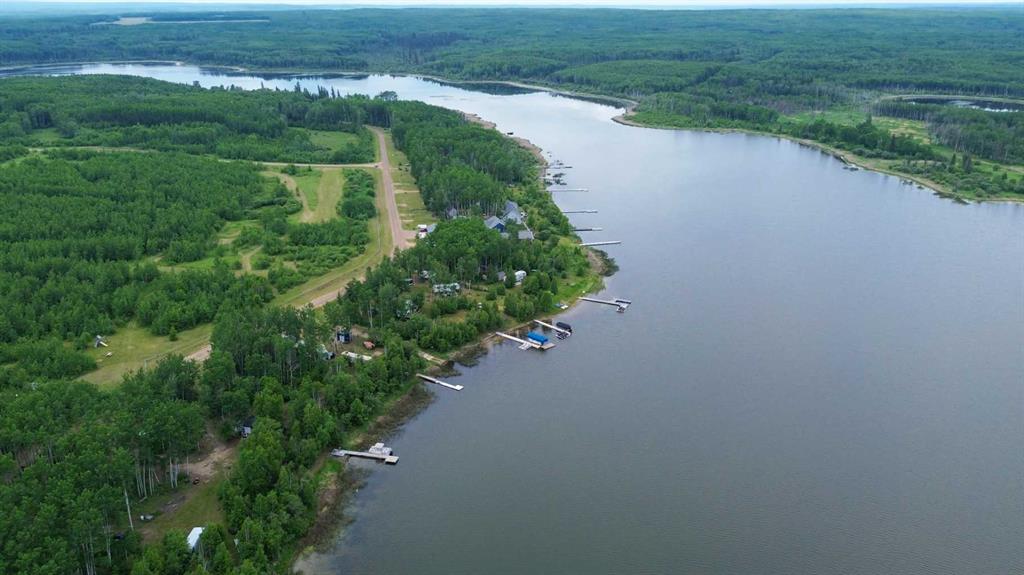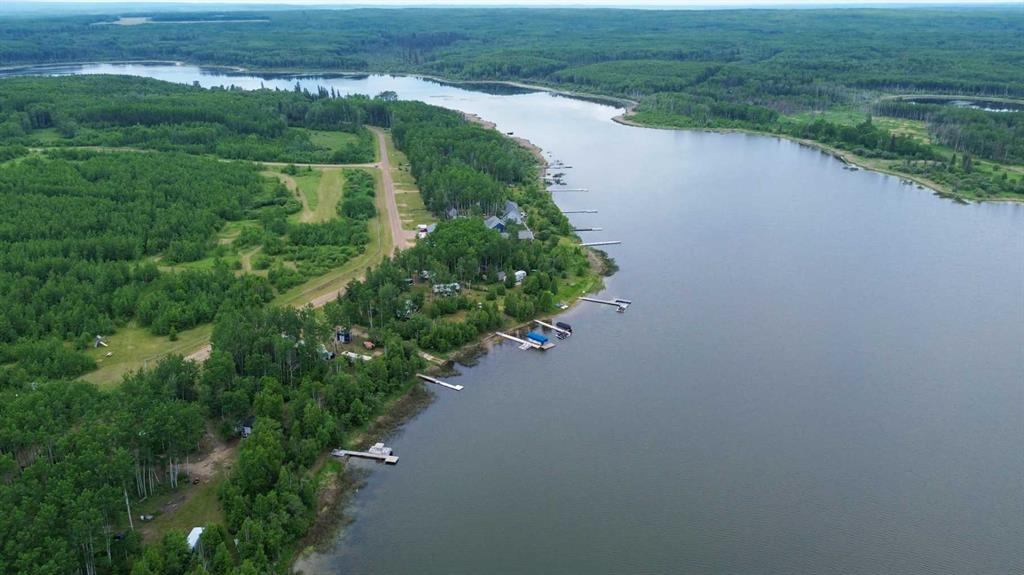1202, 63 Arbour Lake Court NW, Calgary || $328,545
Welcome to Ashford, a boutique condominium residence thoughtfully tucked into the serene and established community of Arbour Lake. Located in one of Calgary’s most desirable neighbourhoods, this beautifully designed building offers an exceptional living experience. Residents will enjoy proximity to picturesque Arbour Lake with exclusive lake access, breathtaking mountain views, scenic walking trails, and a welcoming community atmosphere. Ashford offers both convenience and style, just a five-minute drive from grocery stores, shopping, boutique fitness studios, and a wide range of dining and entertainment options. This thoughtfully designed TRIBECA Unit on the 2nd Floor offers 577 sq.ft. (Architectural Measurement) and 519 sq.ft. (RMS Measurement) of efficiently planned living space, featuring 1 bedroom, 1 full bathrooms, large outdoor living space, and one titled underground parking stall. Crafted with sophistication in mind, the interior boasts quartz countertops, a designer tile backsplash, custom cabinetry, stainless steel appliances, and in-suite laundry - additional upgrades such as fireplace and air conditioning options are available. Developed by Cove Properties, one of Calgary’s premier multifamily developers known for their commitment to quality construction, Ashford exemplifies excellence in every detail. This building is about to commence construction (pre-sale), occupancy is slated btw the 4th quarter of 2026 to 1st quarter of 2027. The photos are not of the actual unit, but of previous show suites and represent the finishing standards and quality of the Ashford building. Buyers still have the opportunity to select finishes and personalize their home at this stage. RMS measurements are based on architectural drawings, with final legal plan and property taxes yet to be confirmed. Do not miss this opportunity to secure your place in one of Calgary’s most established northwest communities. Contact your agent today to book a viewing at our sales centre, located in the completed Westberry building directly across from the future Ashford site. During your visit, our team will walk you through available units, their locations, standard and upgrade selections, and answer any questions you may have.
Listing Brokerage: Century 21 Bamber Realty LTD.









