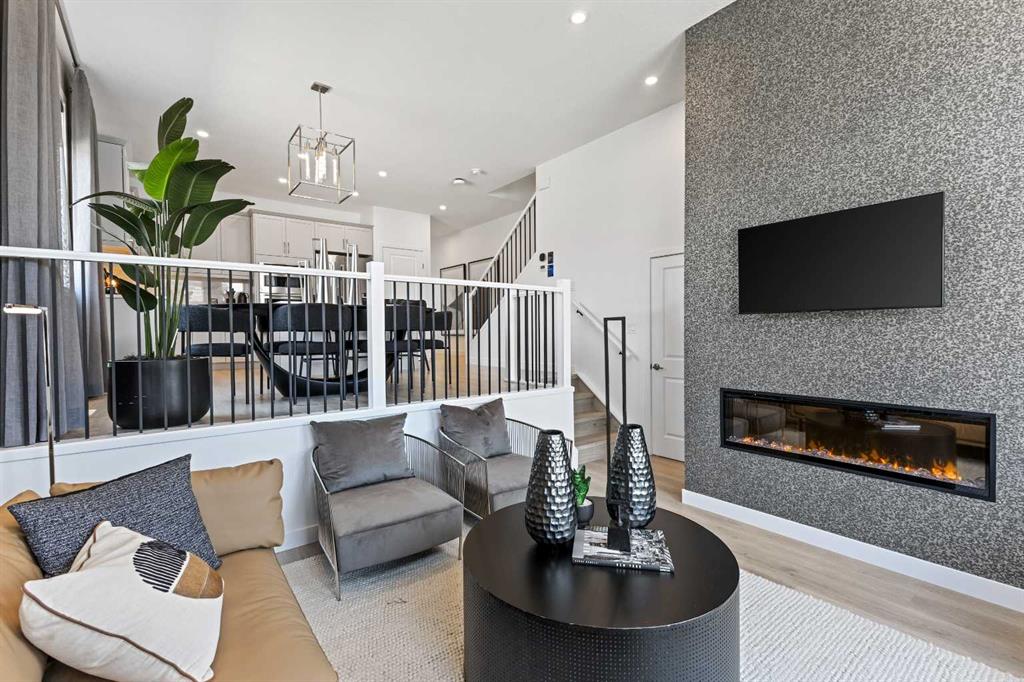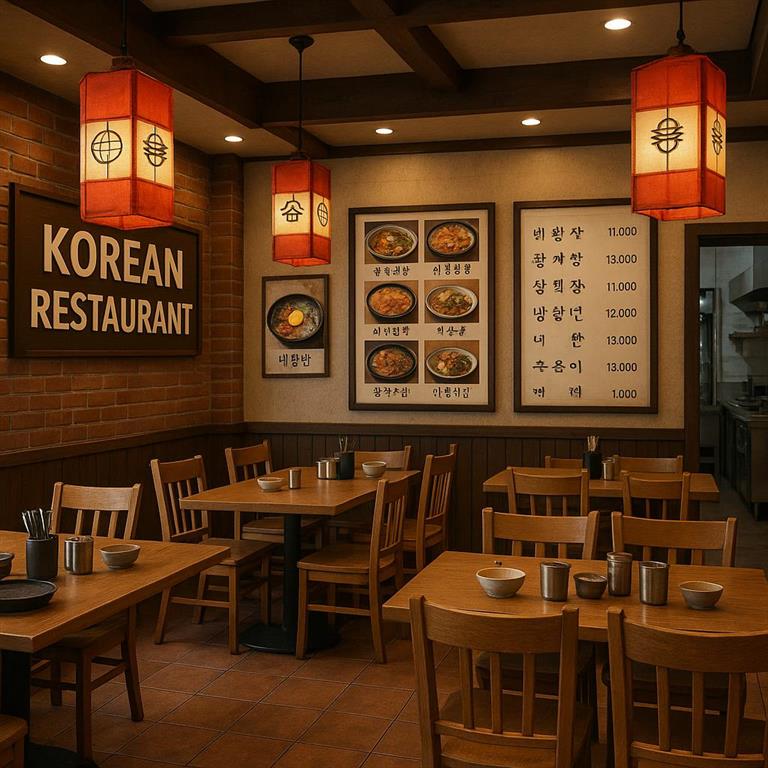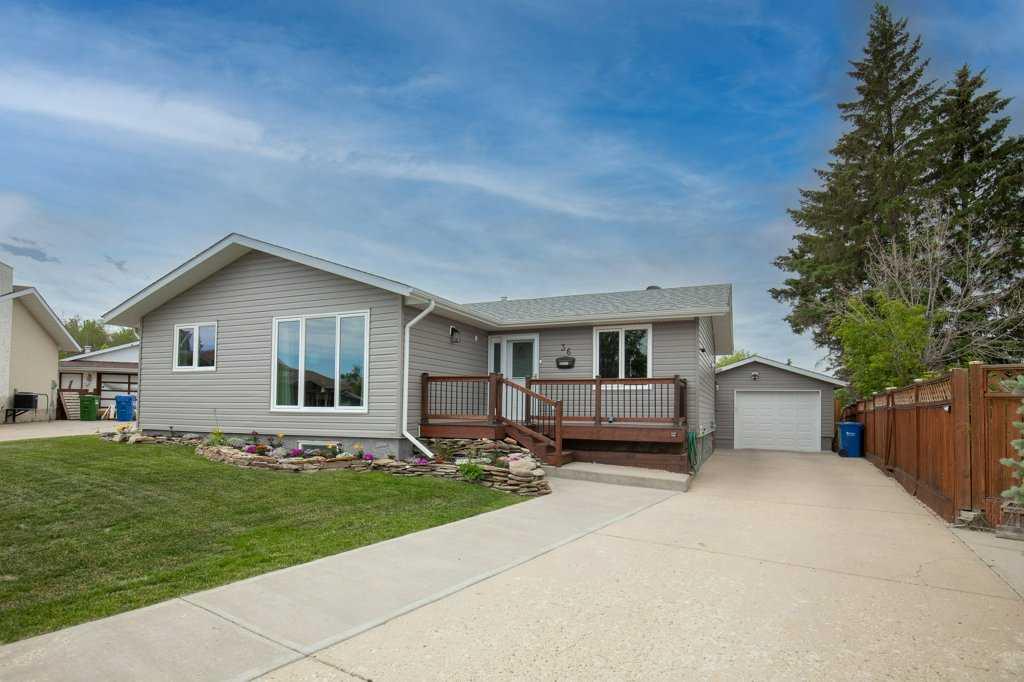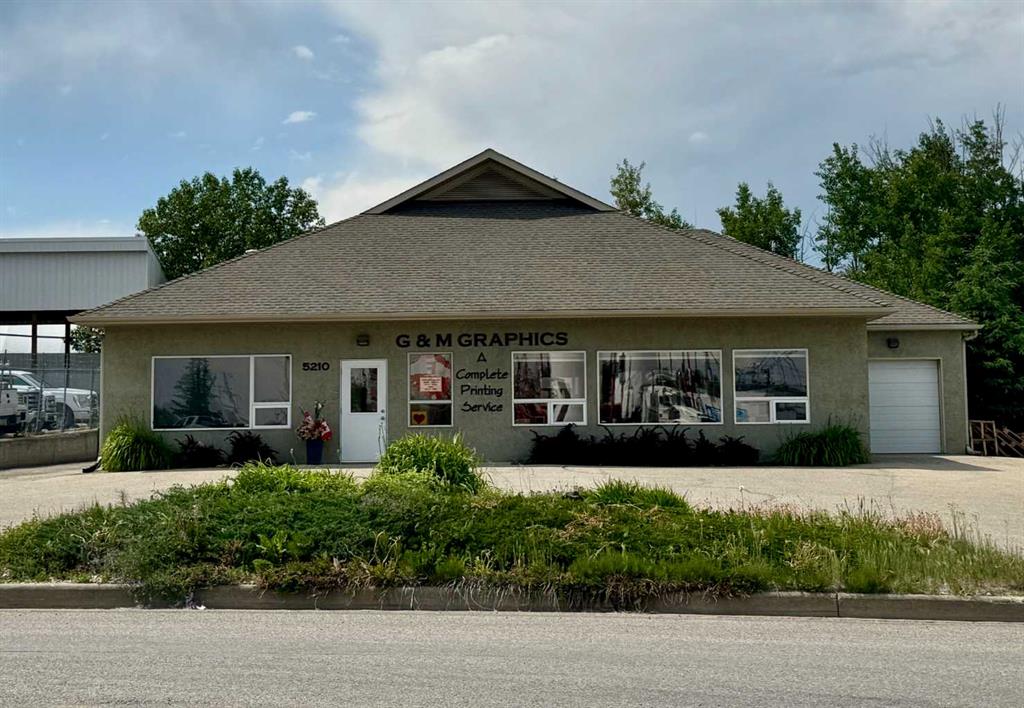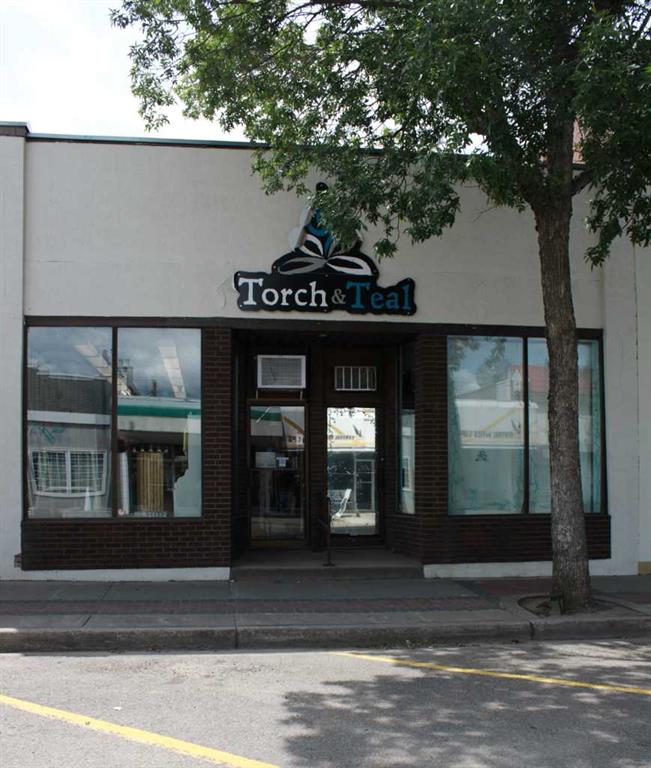124 Corner Glen Avenue NE, Calgary || $704,900
**BRAND NEW HOME ALERT** Great news for eligible First-Time Home Buyers – NO GST payable on this home! The Government of Canada is offering GST relief to help you get into your first home. Save $$$$$ in tax savings on your new home purchase. Eligibility restrictions apply. For more details, visit a Jayman show home or discuss with your friendly REALTOR®. **SHOW HOME ALERT!**LEASEBACK**VERIFIED Jayman BUILT Show Home!**Great & rare real estate investment opportunity**Start earning money right away**Jayman BUILT will pay you monthly 6% return (annual) to use this home as their full time show home**PROFESSIONALLY DECORATED with all of the bells and whistles**BRAND NEW HOME ALERT * 10 SOLAR PANELS * MAIN FLOOR FLEX ROOM * Exquisite & beautiful, you will immediately be impressed by Jayman BUILT\'s highly sought-after \"COOPER\" home located in the up & coming community of Cornerstone. A lovely neighborhood with parks, playgrounds & great new amenities welcomes you into over 2500+ sq ft of developed living space featuring stunning craftsmanship and thoughtful design. Offering a unique open floor plan boasting a stunning GOURMET kitchen with a beautiful centre island with a flush eating bar & sleek stainless steel KitchenAid appliances, including a Counter Depth French Door w/ Internal Water/Ice, 30\" Built in Wall Oven/MW Combo, 36” gas cooktop and Venmar Chef 36\" hood fan.. Elegant White QUARTZ countertops through out, soft close slab cabinets, and sil granite Blanco undermount sink compliment the space. Enjoy the generous dining area adjacent to the spacious kitchen, overlooking the lower rear Great Room with an 11-foot ceiling and a beautiful bank of over sized windows with a beautiful feature fireplace. To complete the main level, you have a designated flex space perfect for an office or den or a FOURTH BEDROOM as it has a closet and is situated nicely adjacent to the FULL BATH with over sized shower. You will discover the 2nd level boasts 3 sizeable bedrooms, with the Primary Bedroom including a gorgeous 3 pc private en suite with an oversized walk-in shower and generous walk-in closet along with 2nd-floor laundry for convenience, full bath and loft area adding additional living space for you and your family to enjoy. The FULLY FINISHED basements adds 689 sqft more living space with a spacious rec room, 2 MORE BEDROOMS and FULL BATH. As well, you have to space to build a double detached garage at your leisure. Not to mention your Jayman home offers Smart Home Technology Solutions, Core Performance with TEN SOLAR PANELS, Built Green Canada Standard, with an EnerGuide Rating, UV-C Ultraviolet Light Air Purification System, High-Efficiency Furnace with Merv 13 Filters & HRV Unit, Navien-Brand tankless hot water heater and triple pane windows.
Listing Brokerage: Jayman Realty Inc.









