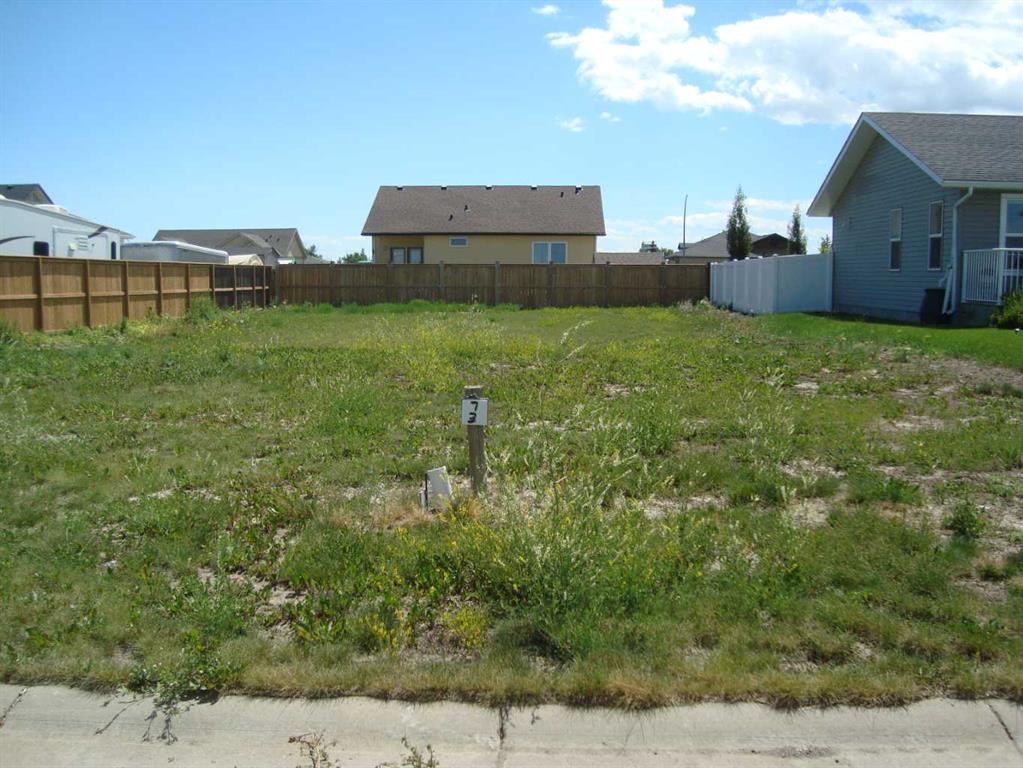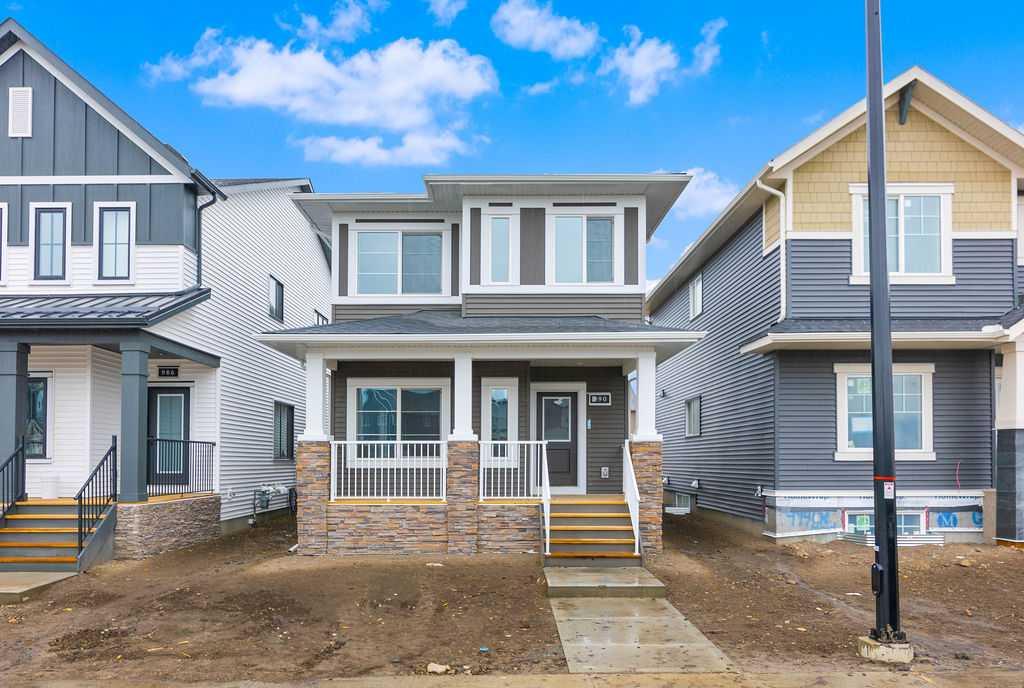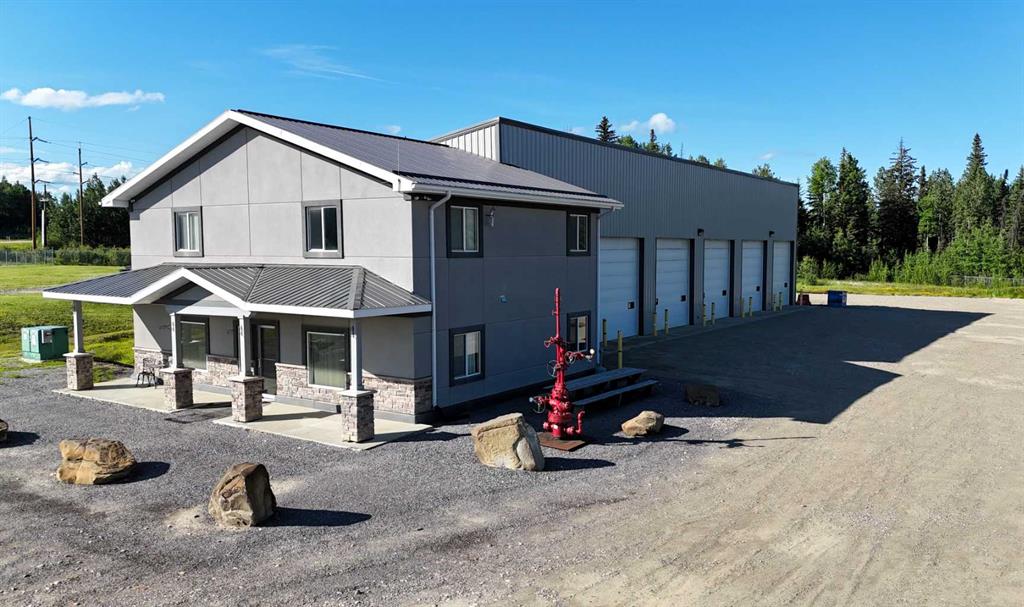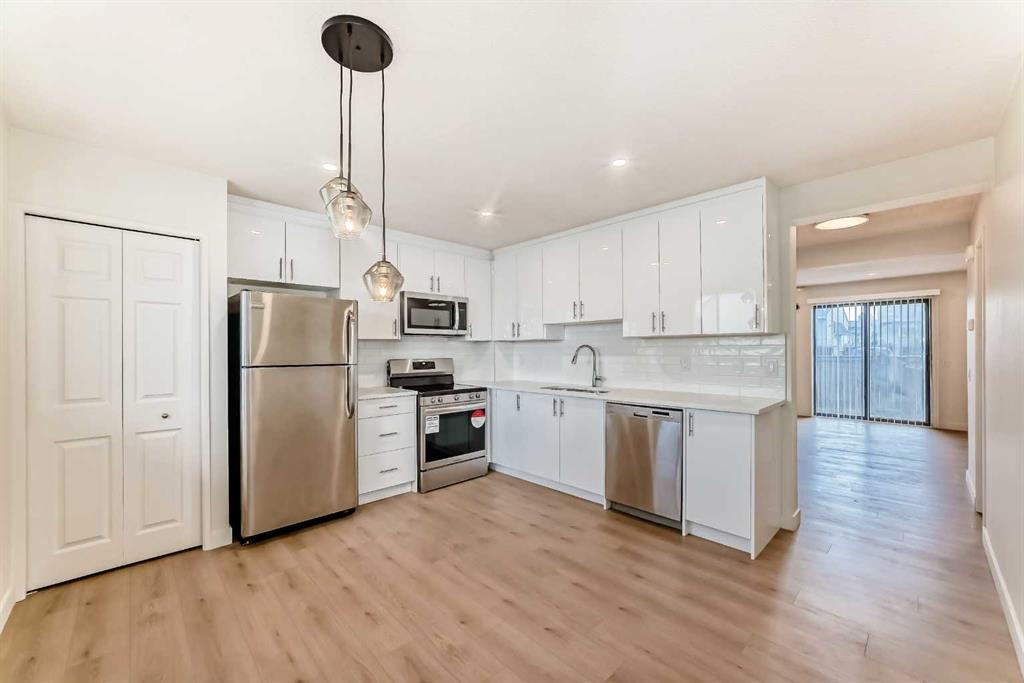32, 1515 Falconridge Drive NE, Calgary || $449,900
Welcome to this beautiful, totally renovated, yet another designer Town house this time in desired Community of Falconridge. Ideal for Big Families looking for a huge space as we feel when you moving in to your dream home, you deserve to have everything, so this home comes with all the home\'s furniture, AC for summer days since Calgary is getting warmer, water softener for your comfortable shower and drinking water, zero gravity message chair for relaxing after a long day, all included with incredible price hard to believe but true indeed. Unit comes with 5 beds, 1.5 washroom, private backyard with deck, assign plug in parking stall just front of the unit, also having visitor parking along with ample street parking. Imagine seeing your kids conveniently walking to the school, transit, and Don Hartman for recreation activities, shopping, major high ways all around and yes its is very pet friendly condominium that has water sewer included in condo fee that it self is saving of around 150$ a month from your utility bill. Lets go inside, once you enter the home, will be greeted with bright and huge dinning and brand new Kitchen with quartz, pantry and SS Appliances, 2 pc washroom, living having a sunny view from your private backyard to decent size deck having a clear view since no house behind, vinyl plank through out the main floor. Upper floor comes with 3 generous bedrooms and master bed in particular is humongous with double closets for both spouses and have access from ensuite to full 4 pc washroom. Basement have a flex space, family/living/ Gaming room what ever you like to use for along with flex/Office leading to laundry and Furnace room. . Upper and lower floor comes with high end carpet. Enjoy the showing and feel free to call for your private showing thx
Listing Brokerage: Real Estate Professionals Inc.



















