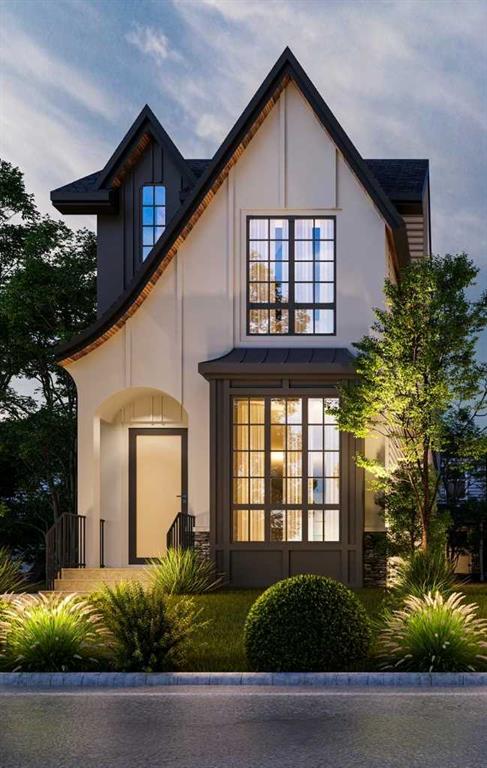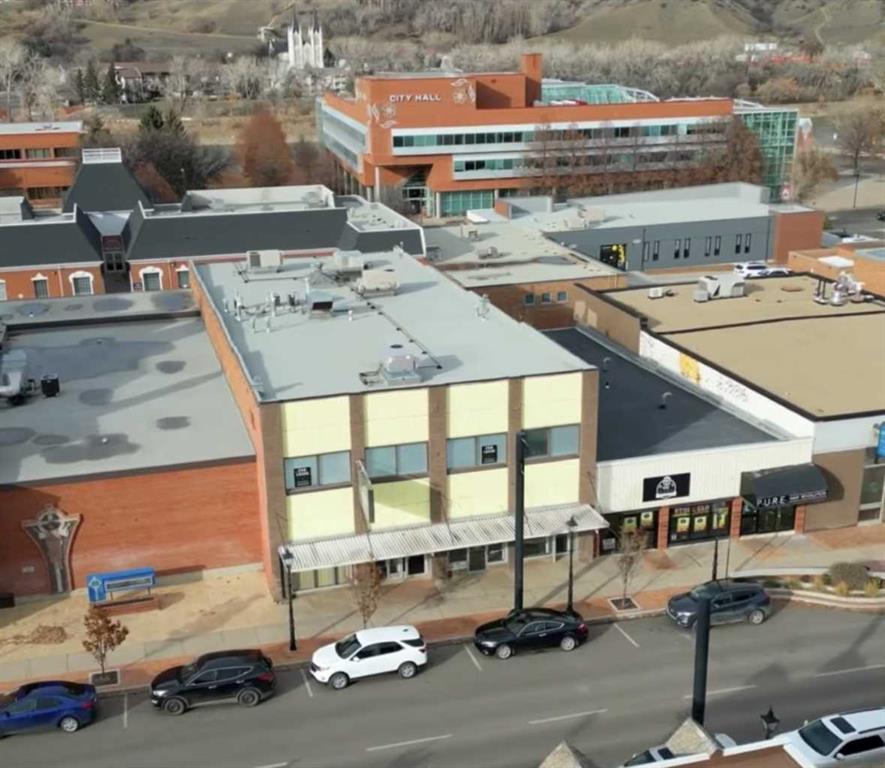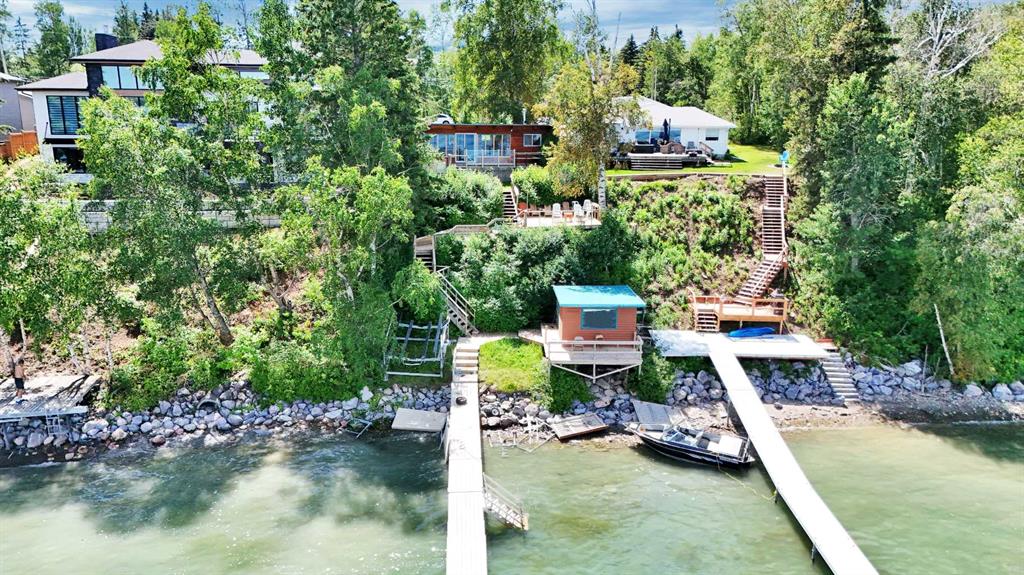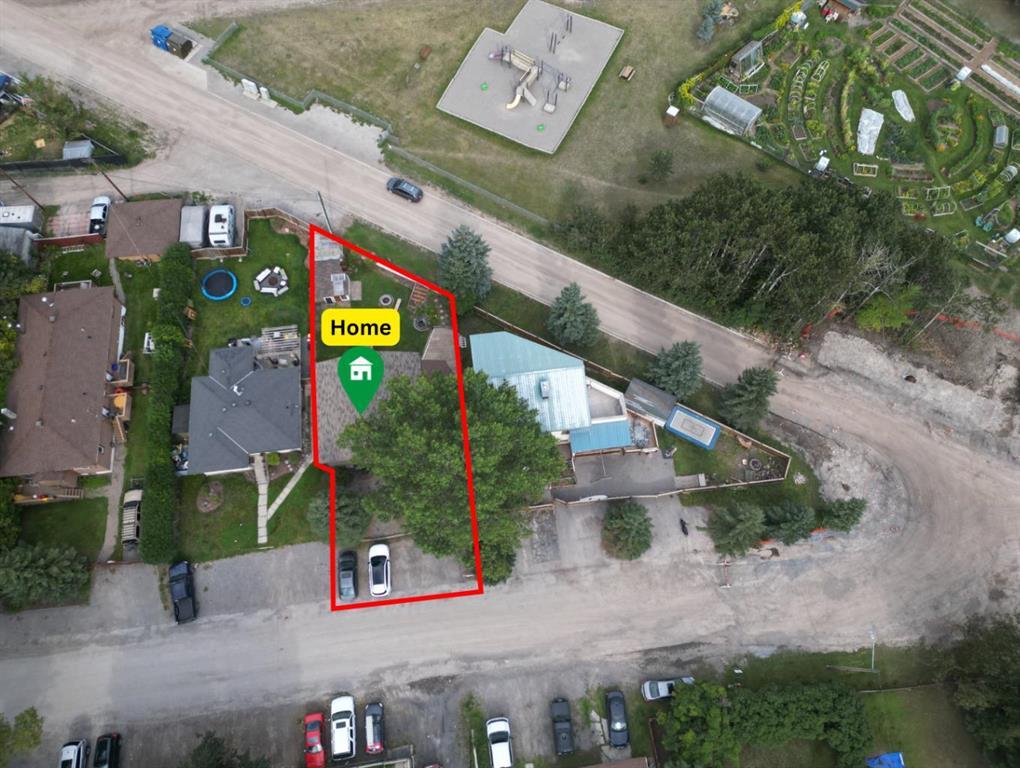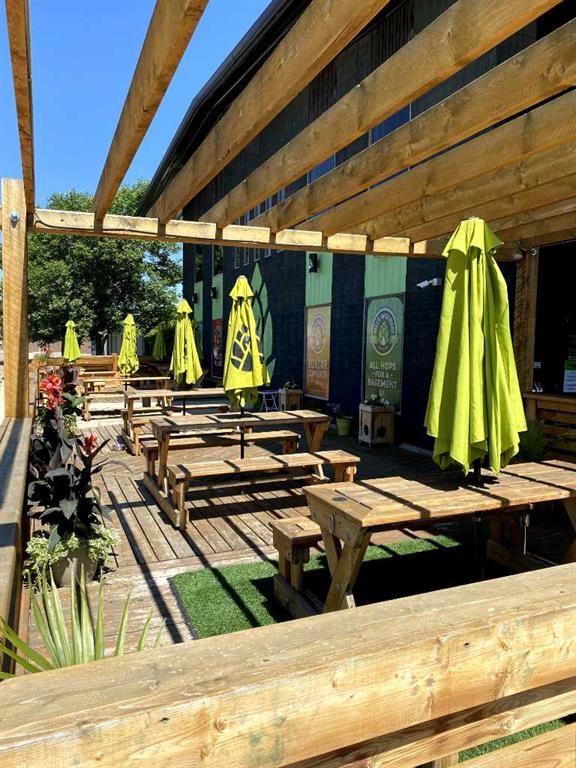3412 1 Street NW, Calgary || $1,099,900
This stunning modern infill is under construction in the heart of Highland Park and will be ready in March 2026. Built on a full 25-foot lot, this home offers nearly 2,572 sq ft of beautifully designed living space, including 1,942 sq ft above grade plus a fully developed basement.
The main floor features 10-foot ceilings, oversized windows, and a bright, open layout. At the front, a versatile flex space is perfect for a home office or sitting room. The chef’s kitchen takes center stage with a massive island, quartz countertops, ceiling-height cabinetry, and a full appliance package. A spacious dining area flows seamlessly into the living room, anchored by a gas fireplace with custom built-ins and framed by large glass doors that open to the backyard.
Upstairs, the primary suite is a private retreat with vaulted ceilings, a generous walk-in closet, and a spa-inspired ensuite featuring a freestanding tub, fully tiled glass shower, dual vanity, and private water closet. Two additional bedrooms, a stylish full bathroom, and a dedicated laundry room complete this level.
The fully finished basement adds even more space with a large rec room, wet bar, an additional bedroom, and a full bath. For flexibility, this level also has potential to be developed into a legal suite (subject to city approval) — a valuable mortgage helper option.
Outside, the exterior combines two-tone stucco, natural stone accents, sleek black windows and doors, and asphalt shingles for a timeless modern look. A double detached garage provides secure parking and storage.
Located minutes from schools, parks, shopping, and downtown, this property offers both inner-city convenience and community charm.
With New Home Warranty included, this is your opportunity to own a brand-new infill in Highland Park with nearly 2,700 sq ft of finished living space.
Listing Brokerage: Initia Real Estate









