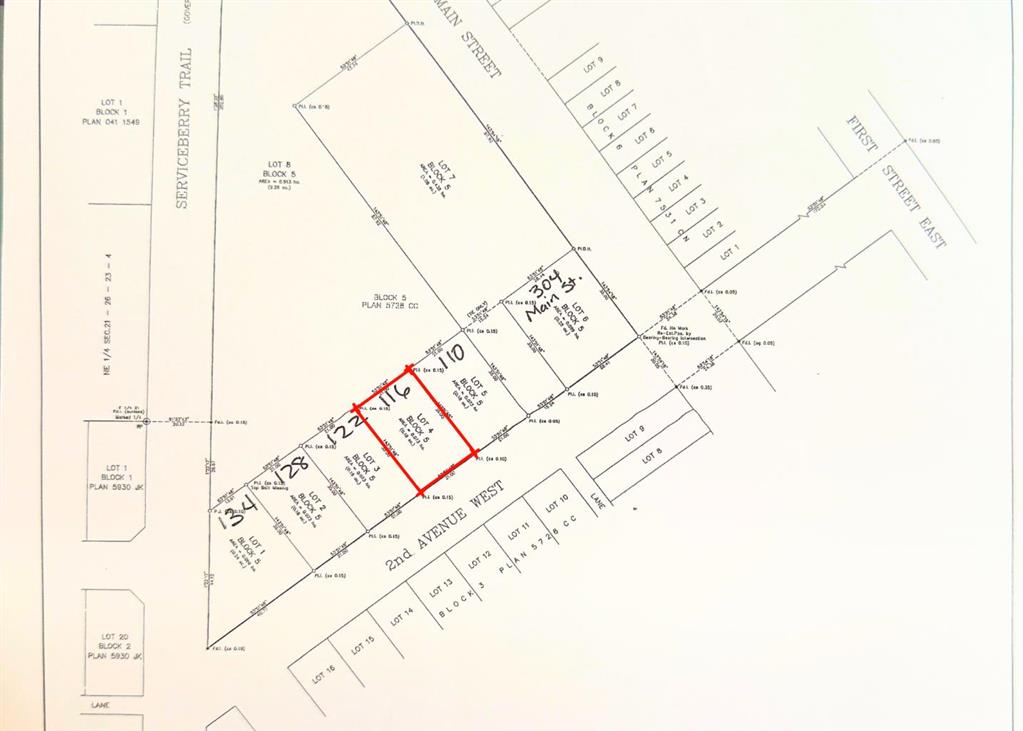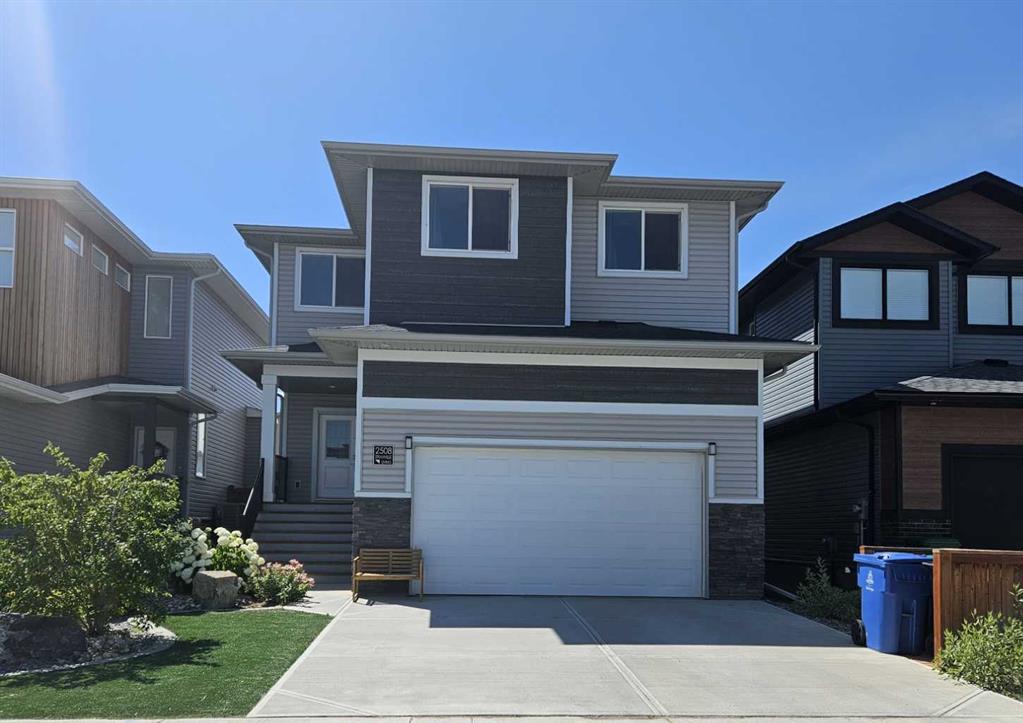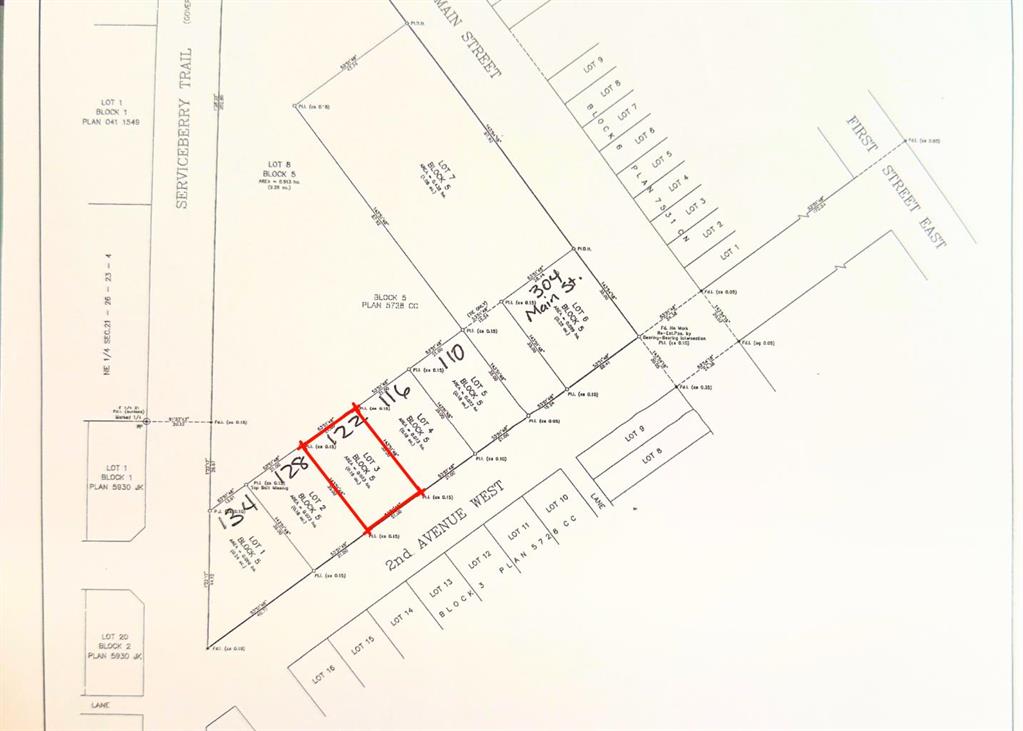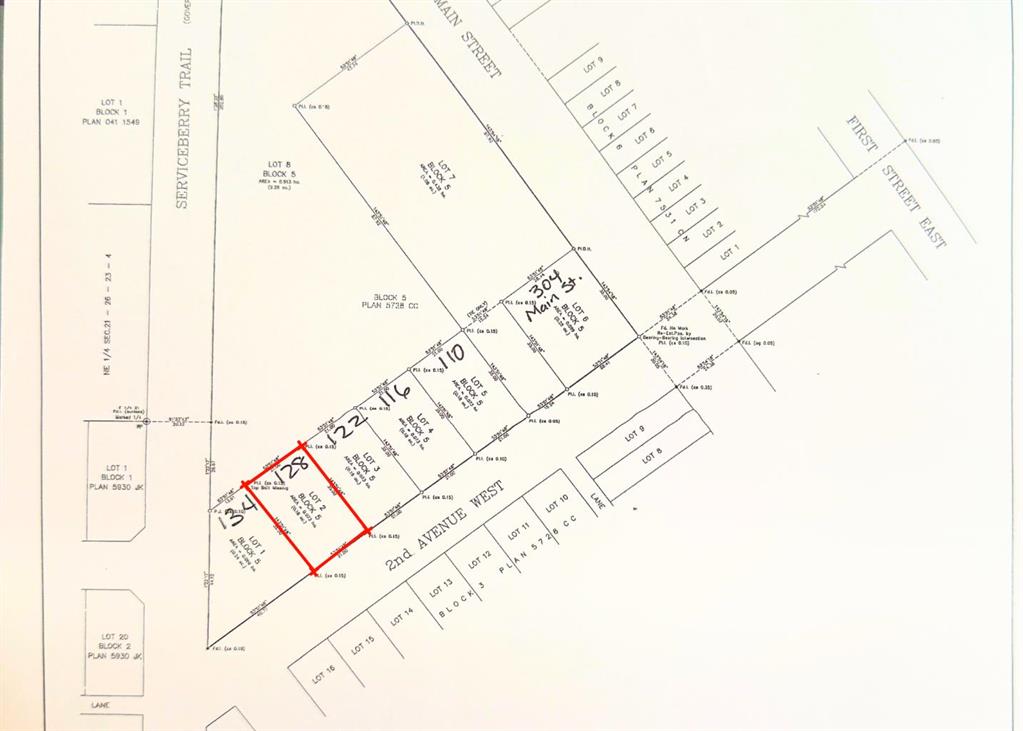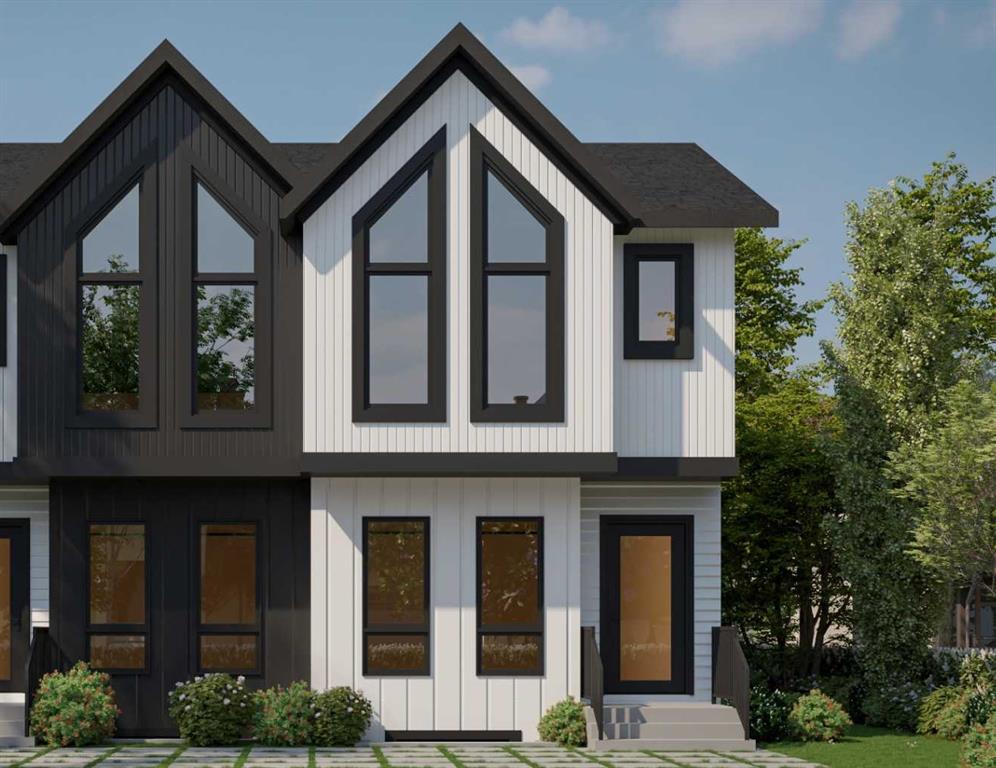2508 45 Street S, Lethbridge || $680,000
Welcome to this charming, Almost New Two-Storey home with 3 Bedrooms, 2.5 Bathrooms, Bonus Room, AND Office, Double attached garage, and a Walk-up basement with Separate Entrance located in a very desirable, family oriented neighborhood in southside community, and walking distance to elementary school and quick access to major shopping centers! As you walk up to the front entrance, you’ll be amazed by a spacious and covered veranda which leads to a very welcoming foyer. Enjoy the open floor plan with 9’ ceiling height throughout Main floor and living room with ceiling Open-to-Below with a total livable space of 3295 Sq.Ft. The Beautiful Modern style Kitchen is The Heart Of The Home complete with large quartz island, elegant Cabinets, customized hood fan, customized refrigerator doors to blend in with other cabinets, extra built-in countertop in front of pantry, Gas cook top stove, and all Stainless Steel Appliances. The Open-to-below 18’ concept along with big windows looking on to the backyard let lots of natural light come in throughout the day. This immaculate living room has a customized wall decorated with stone around fireplace throughout from main floor all the way to the top of the ceiling. This gives a unique view from hallway upstairs and even when looking down to see the living area on main floor. There is a half bath and an Office on the main floor along with built-in shelf space for closet which can be used as work space or a play room for kids. Going up the stairs, there is a spacious Bonus room which is a great spot for hanging out with friends, movie nights, or just to read a book with natural light from window. In addition, upper Floor consists of 2 big bedrooms, 3-piece bath, and a massive Master Bedroom with a 5-piece en-suite that is fully tiled, has a fancy Bath-tub, Walk-in Shower, extra vanity, and a Walk-in closet. Going downstairs to the enormous basement with a Roughed-in bathroom, laundry set up, there is a full future potential of building a 2 bedroom+family room Legal suite with a Separate Entrance which walks up to grade on to a Large Fenced Backyard with a back alley. Built in 2021, this home is fully equipped with Central AC, low-maintenance front yard, and fully-fenced Backyard ideal for Kids and Pets. Home in Pristine Condition: owners only lived here for few months since they bought it brand new, no pets, never smoked. This home is still under New Home Warranty. To checkout this beauty, Contact your favorite REALTOR® today!
Listing Brokerage: Lethbridge Real Estate.com









