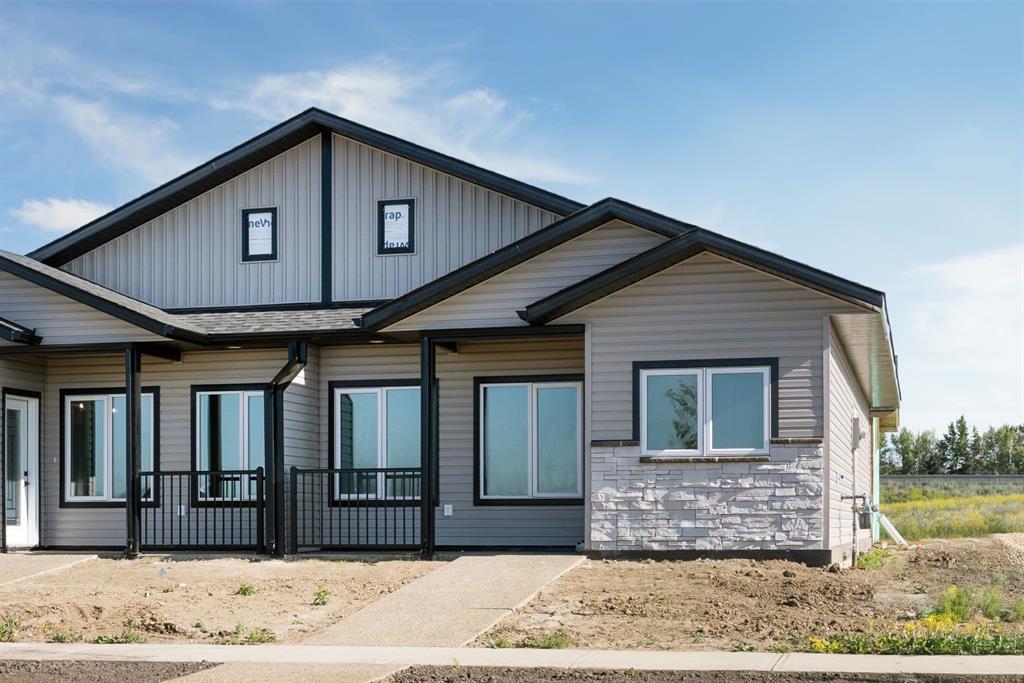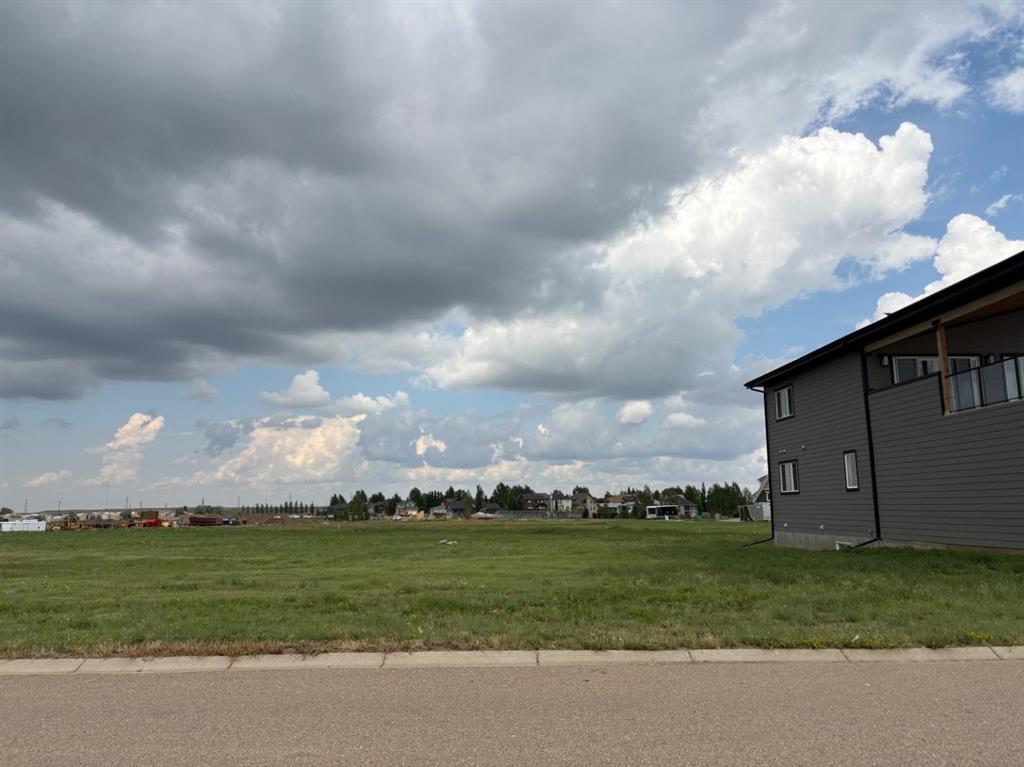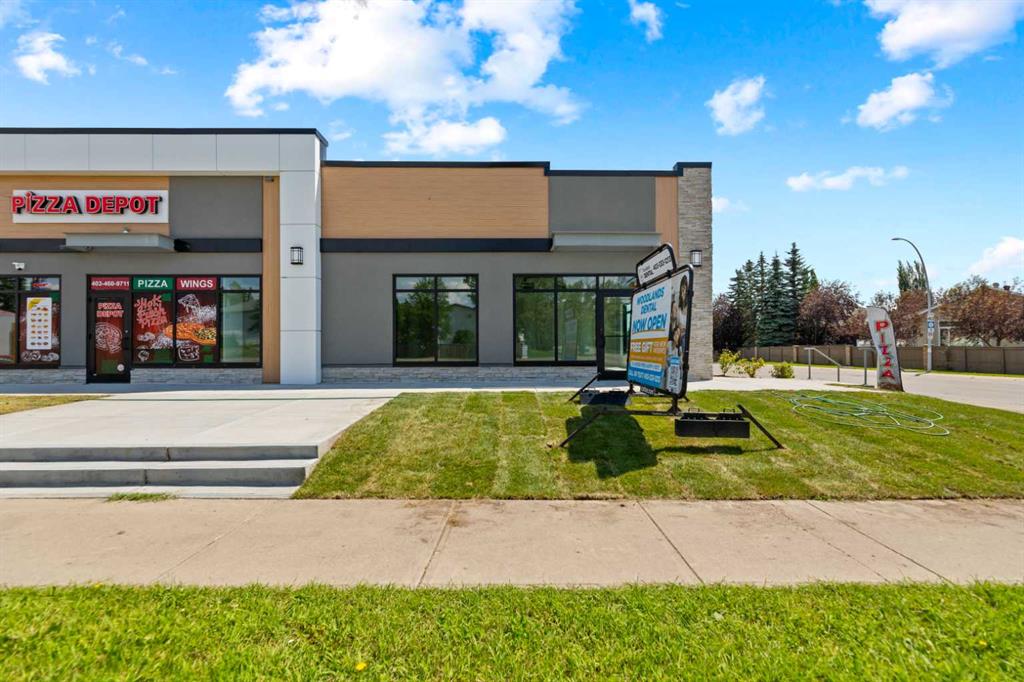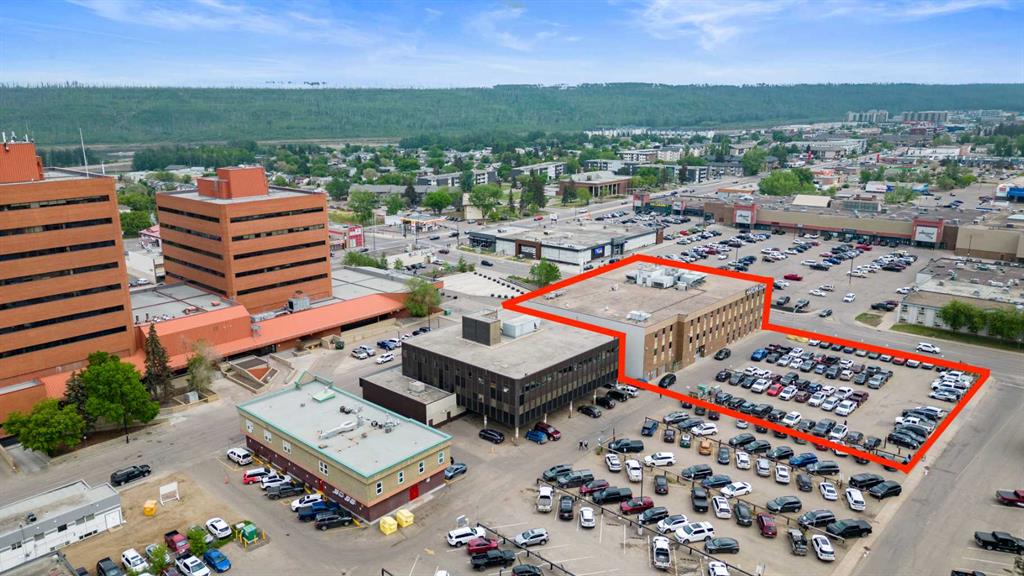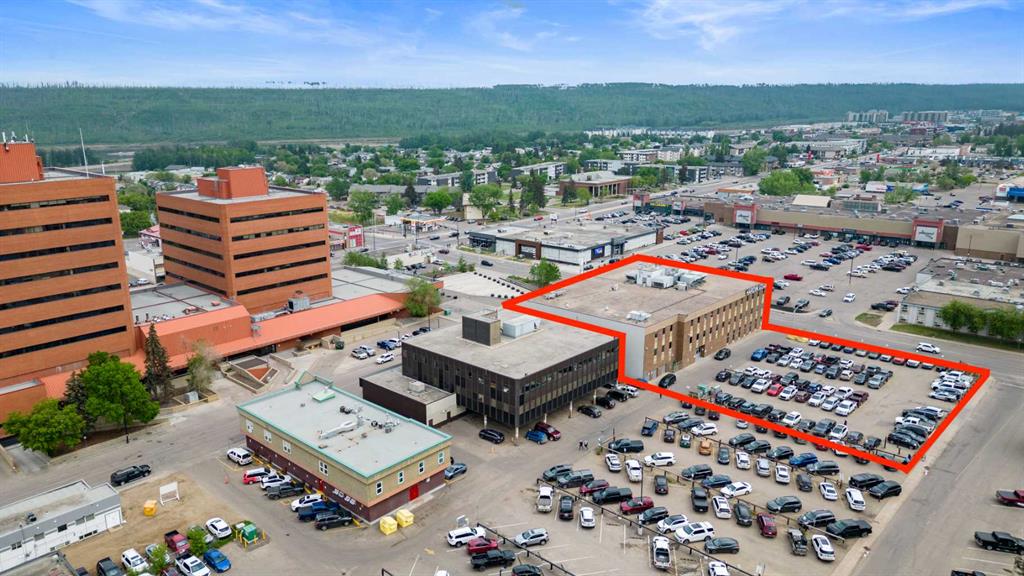350, 9816 Hardin Street , Fort McMurray || $20
Prime Office & Medical Space for Lease – Hardin Street Building, Fort McMurray
Discover a premier leasing opportunity in the heart of Fort McMurray’s downtown core at the Hardin Street Building. This modern and professionally managed property offers a total of 48,461 square feet of premium commercial space across two full floors—ideal for a wide range of uses including professional office, medical, wellness, education, and studio-based businesses. Each floor offers approximately 20,908 square feet, with flexible demising options available to accommodate both large single-tenant users and smaller operators.
The building features full air conditioning, modern improvements, two elevators, secured access, and 24/7 camera surveillance. Tenants benefit from ample surface parking and immediate access to major routes including Highway 63 and Memorial Drive, along with close proximity to retail, dining, and other service amenities. The landlord is open to working with tenants on custom build-outs and space planning to meet unique business needs. Estimated operating costs are $15.38 per square foot, inclusive of utilities. Flexible lease terms and tenant incentives are available and negotiable, terms dependent.
Current availability includes the full second and third floors, each offering 20,908 square feet of contiguous and demisable space. Possession is available immediately or on a flexible basis. Whether you\'re establishing your presence or expanding your operations, the Hardin Street Building provides a high-exposure, adaptable environment that supports long-term business success.
Listing Brokerage: COLDWELL BANKER UNITED









