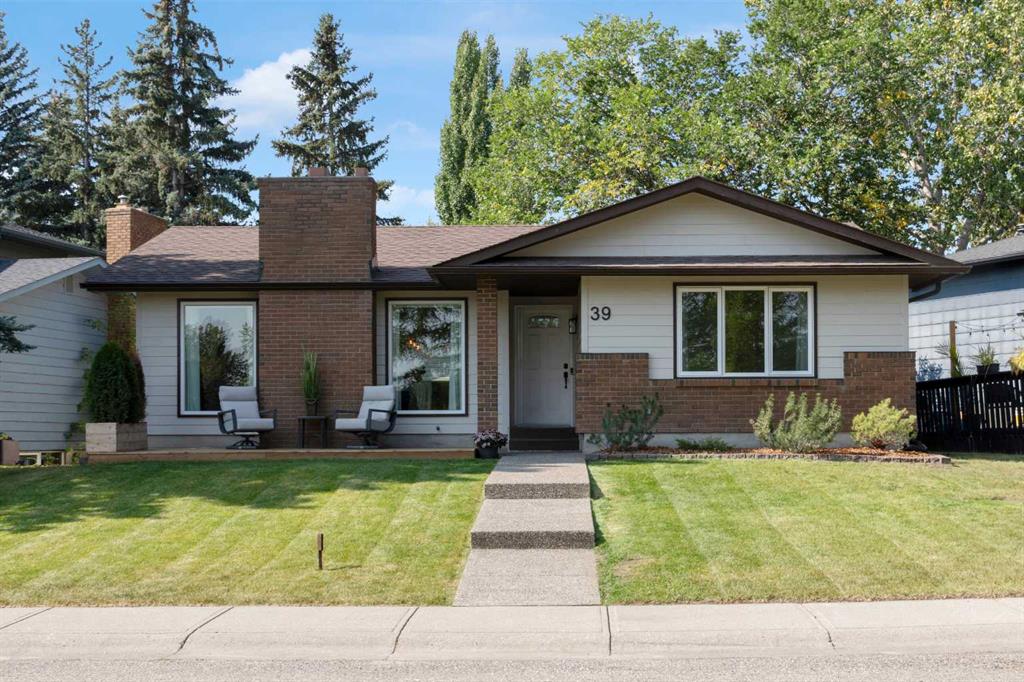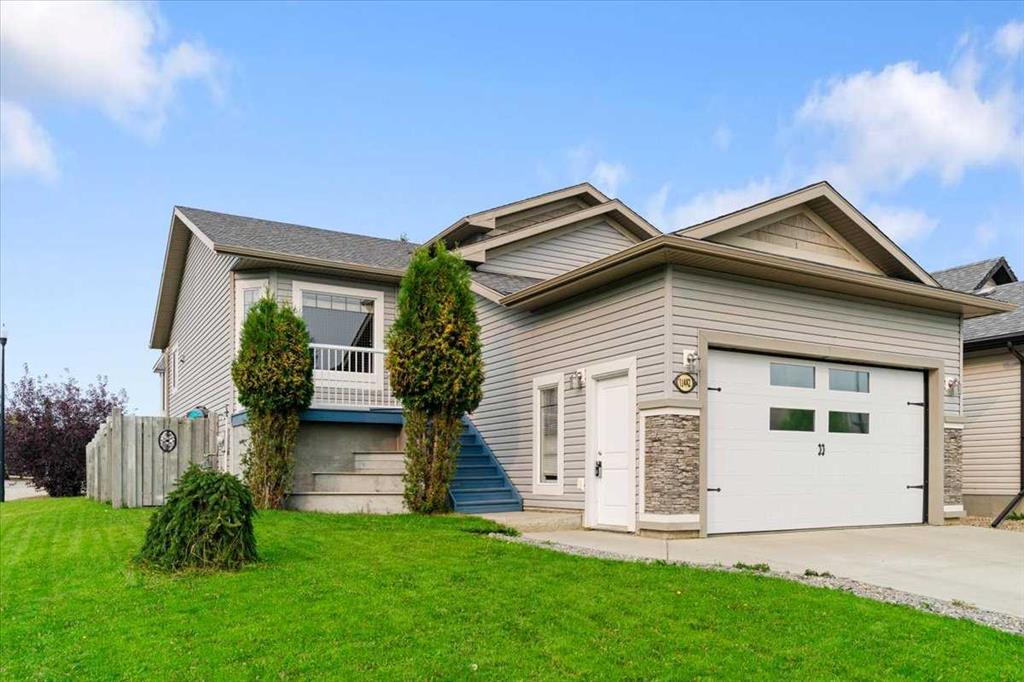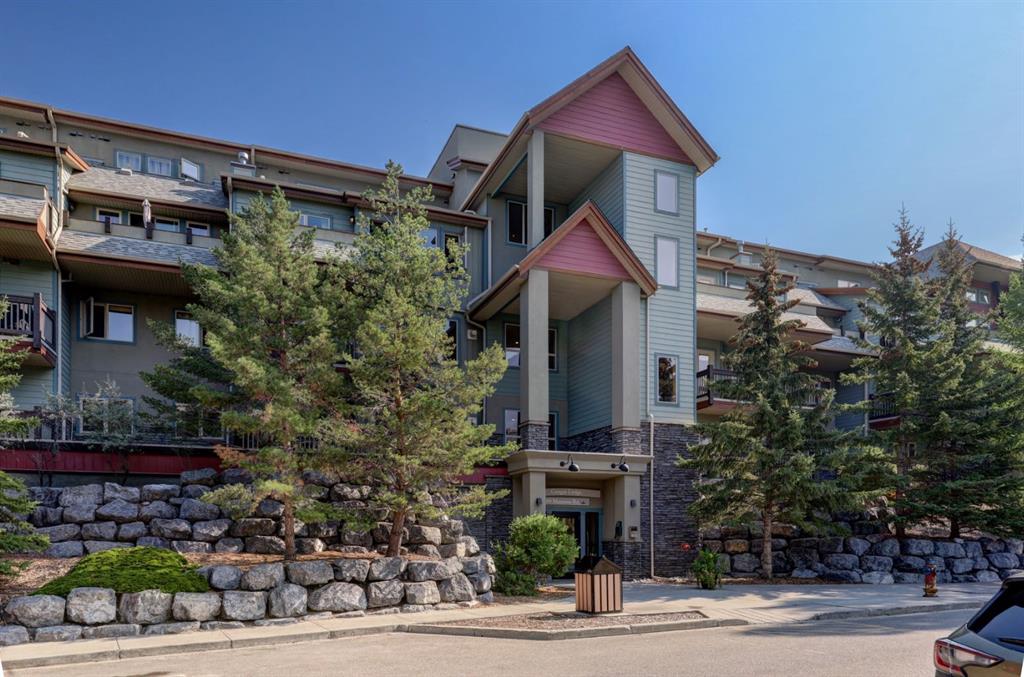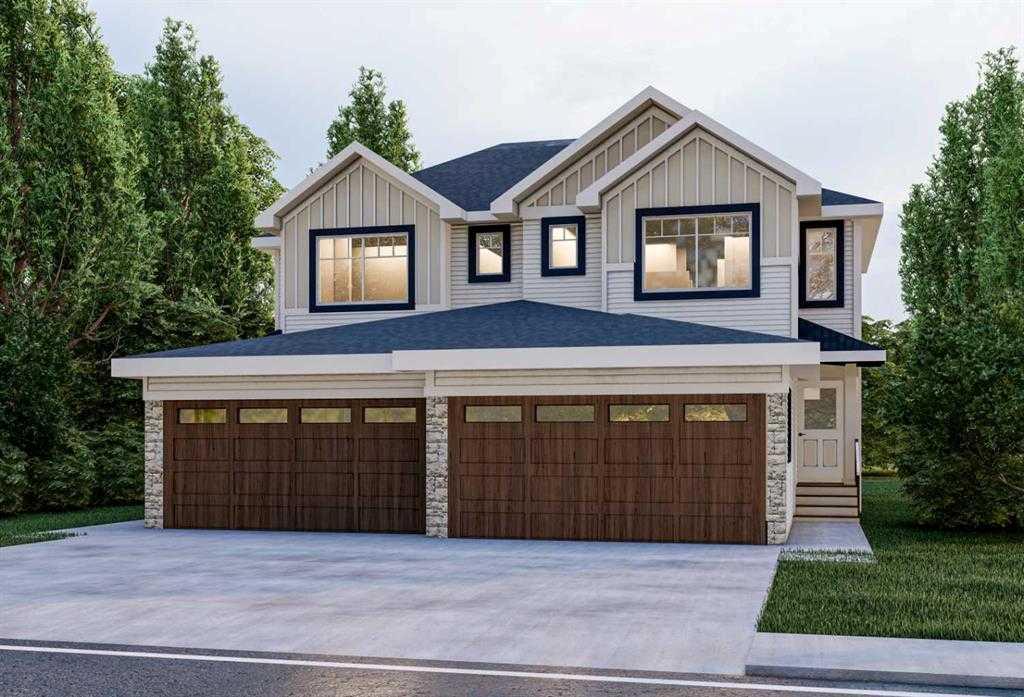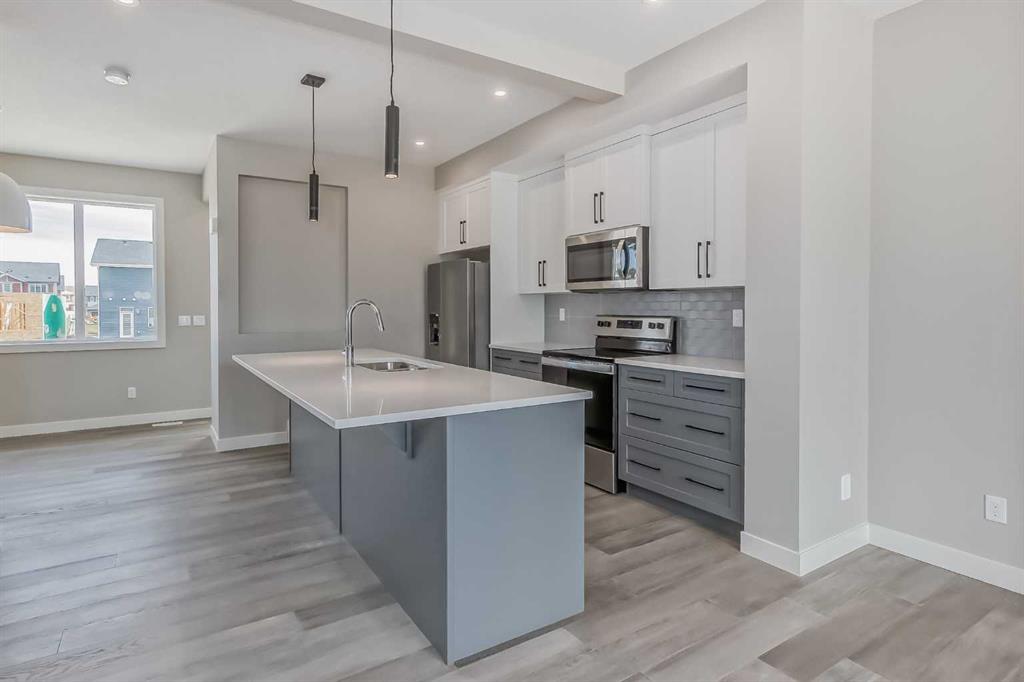39 Midpark Close SE, Calgary || $879,900
***Open House Saturday Sept. 13 2pm-4pm & Sunday Sept. 14 1pm-3pm***** Welcome to 39 Midpark Close, a beautifully renovated bungalow in the highly sought-after lake community of Midnapore.
This home offers a lifestyle that’s hard to match. Located on a quiet street just a short three-minute walk to the south entrance of Midnapore Lake, where residents enjoy year-round private lake access. Summer days can be spent swimming, paddle boarding, or relaxing at the beach, while winter invites skating, hockey, and fireside gatherings. With Fish Creek Provincial Park also steps away, you’ll have endless pathways and natural beauty at your doorstep.
The curb appeal is immediate with durable Hardie board siding, a front deck that feels like a private retreat, and an exposed aggregate walkway leading to your front door. Morning coffee or evening wine on the front deck offers peaceful views of mature trees and open fields across the street where kids can play within earshot. Out back, you’ll find another impressive outdoor living space with an exposed aggregate patio, a pergola, and a double detached garage, making the yard both functional and perfect for entertaining.
Inside, nearly every detail has been thoughtfully updated. The open concept main floor features new flooring throughout, fresh interior paint, and modern ceilings finished with recessed pot lighting and designer fixtures. The living room showcases a beautifully redone fireplace, framed by oversized windows that flood the space with natural light and connect you to the outdoors.
The kitchen is both stylish and functional, offering ample storage, breakfast bar seating, and easy flow into the dining and living areas, making it ideal for entertaining. Bathrooms have been fully renovated with modern tile finishes, contemporary vanities, and matte black hardware. Every door, trim, and handle has been updated for a fresh, cohesive look, while new carpet adds comfort where it matters most.
Mechanical updates mean peace of mind with a new furnace (2023) and air conditioning (2023) for efficient, year-round comfort. A new washer and dryer are also included.
The finished lower level extends the living space with a large recreation room, perfect for movie nights, a play area, or a home gym with the same bright, modern finishes carried through.
The location is ideal for families with excellent schools nearby including Midnapore School, Midsun Junior High, Trinity Christian School, Centennial High School, and St. Teresa of Calcutta Catholic School. Shopping, dining, and daily conveniences are minutes away at Midnapore Mall and Shawnessy Centre. Quick access to MacLeod Trail and major routes makes commuting throughout Calgary simple and efficient.
This is more than a move-in ready home, it’s a lifestyle. With extensive upgrades, a quiet and established location, and unbeatable access to both lake and park, 39 Midpark Close offers a rare opportunity to enjoy the very best of Calgary living.
Listing Brokerage: Royal LePage Solutions









