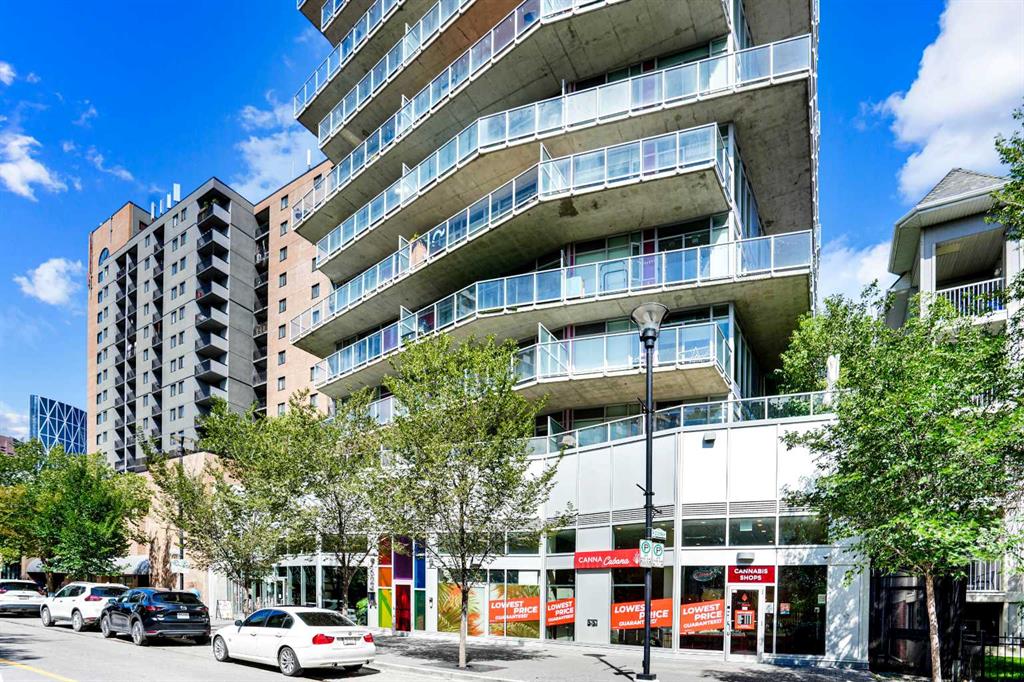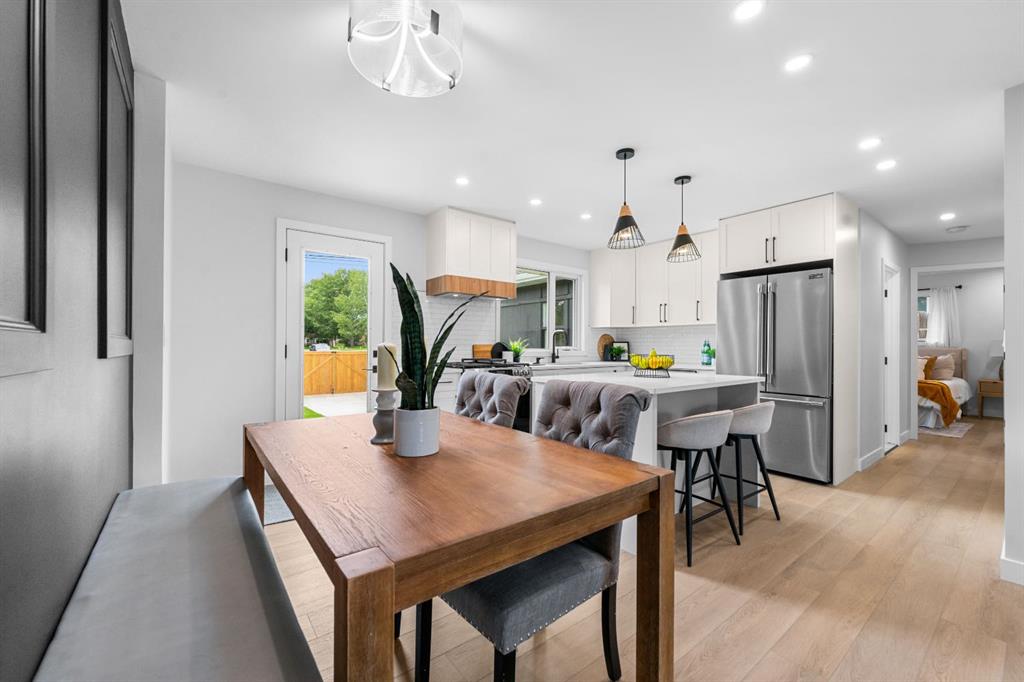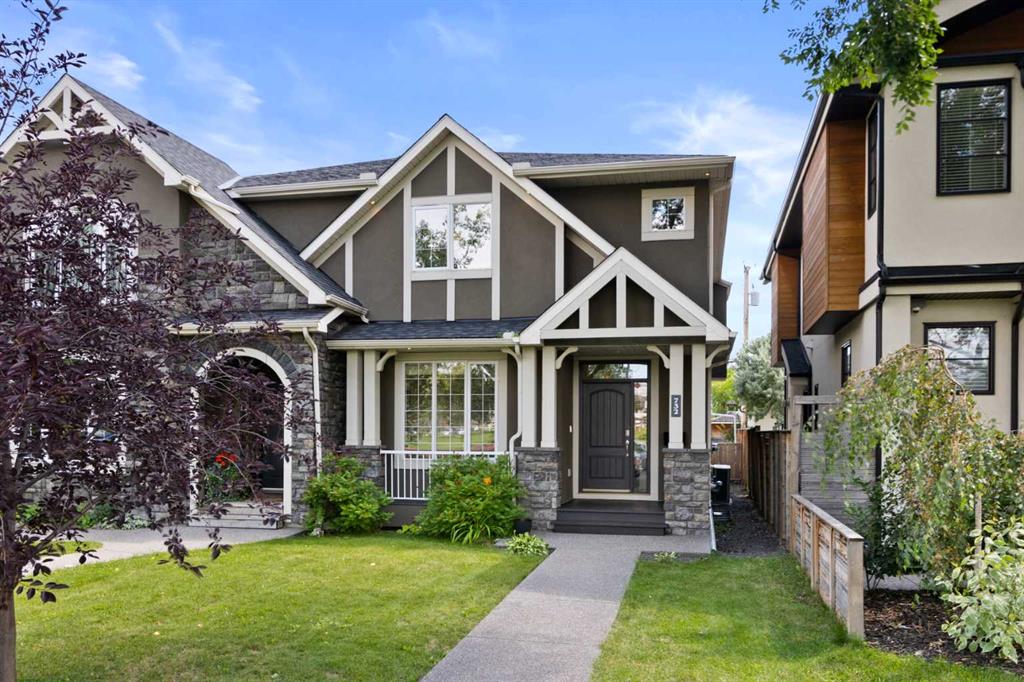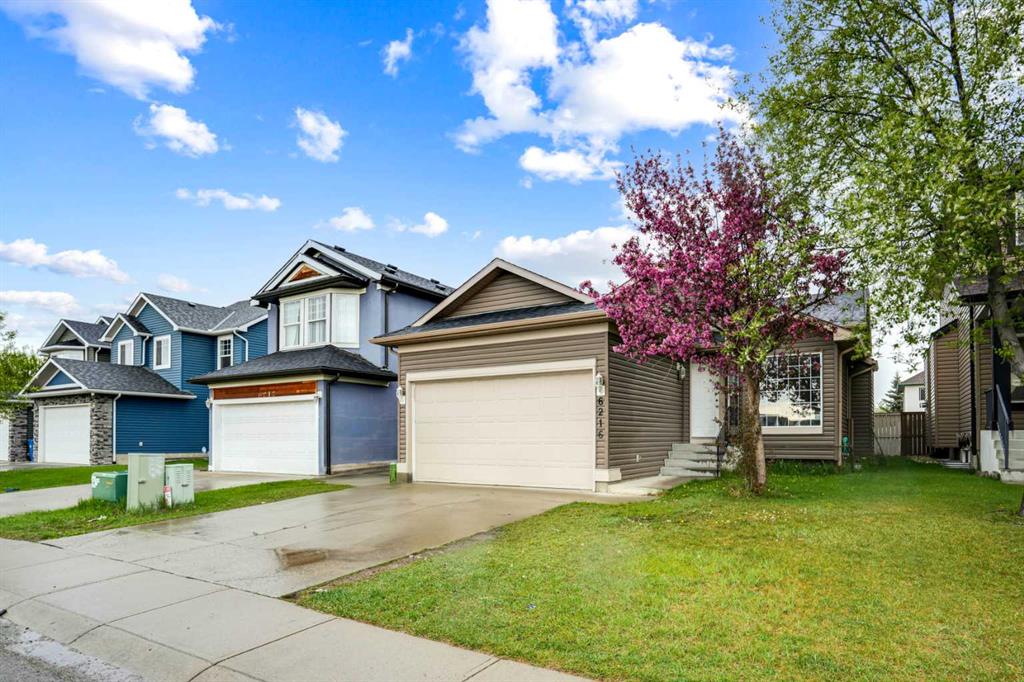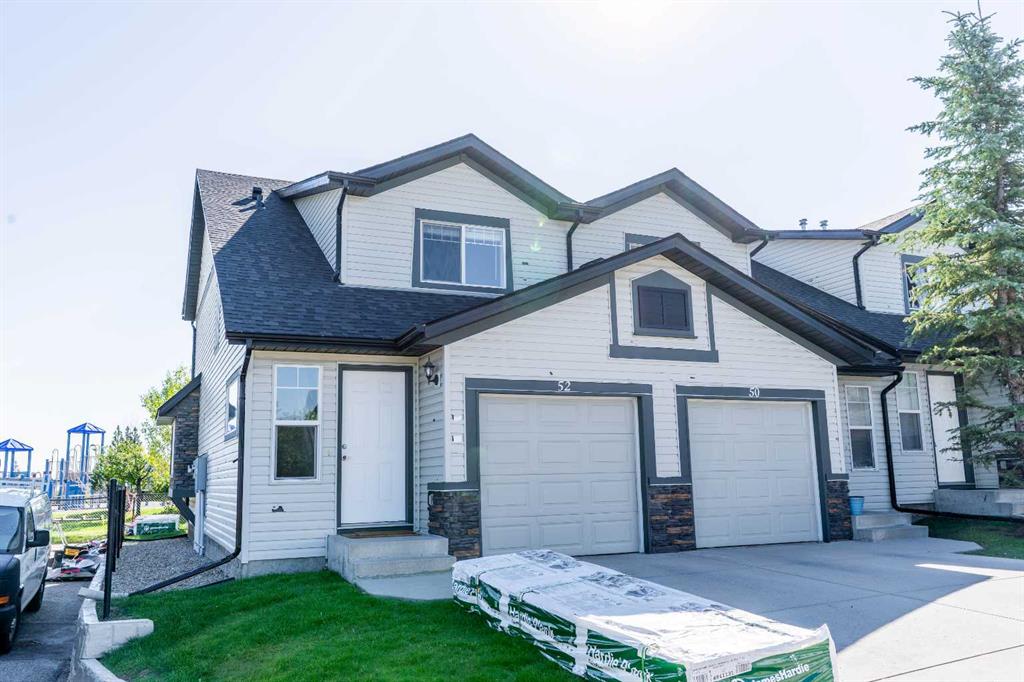9519 2 Street SE, Calgary || $929,500
Welcome to your DREAM HOME in Acadia! This stunning bungalow boasts over 2279 square feet of living space has been stripped down to the studs and completely rebuilt with precision, care, and style. Every detail is brand new and never lived in, offering the best of inner city living combined with high-end finishes. Best part - you’ll find a brand-new 2 bedroom legal suite in the basement, complete with its own heating system, soundproofing, and a full custom kitchen. Perfect for hosting guests, extended family living or generating additional income. The curb appeal is undeniable. With all new Hardie siding, fresh parging, new roof, windows, exterior doors, and immaculate landscaping with concrete walkways, new stairs, fresh sod, and sleek fencing. You’ll love relaxing on either of the two new decks, one in front for morning coffee and one in the back for evening gatherings. Step inside and be wowed by the open, airy layout that’s both functional and beautiful. The custom kitchen is the heart of the home, with a built-in bench dining area, high-end finishes, and thoughtful design for everyday living and entertaining. The living room space feature’s a stunning Napoleon fireplace making it warm and inviting year-round. The primary bedroom boasts a 150 sq ft addition featuring a huge walk-in closet and a luxurious spa-like ensuite complete with freestanding tub, double vanity and a steam shower. Another 2 larger bedrooms and full bathroom complete the main level. And in the hallway you’ll find separate laundry and a main floor bathroom featuring stylish fixtures and quality craftsmanship.
Heading downstairs you have a completely separate entrance to the suite for added privacy. The finishing is just as nice as the main floor, with a custom kitchen space, separate laundry and another Napoleon fireplace. Additional large windows add an abundance of natural light to the space. Completed with another two bedrooms, full bathroom and office nook, you’ll be impressed.
This home has been completely transformed and offers excellent efficiency with upgraded R-50 attic insulation, a new high-efficiency hot water tank, new AC, new HRV, 200-amp electrical service with a brand-new panel, and all-new PEX plumbing throughout. The oversized garage is a standout, with two windows, a new concrete floor, insulation, drywall, fresh paint, and a gas line for a heater. Beside the garage is a new concrete parking pad with RV gate for storing your toys. As well, no neighbours directly behind you gives you extra privacy! Nestled in one of Calgary’s most high demand neighbourhoods, where you’re close to parks, schools, shopping, and transit, with easy access to major routes. This rebuild offers the peace of mind and style you’ve been searching for. Everything is new. Everything is ready. All that’s missing is you!
Listing Brokerage: eXp Realty









