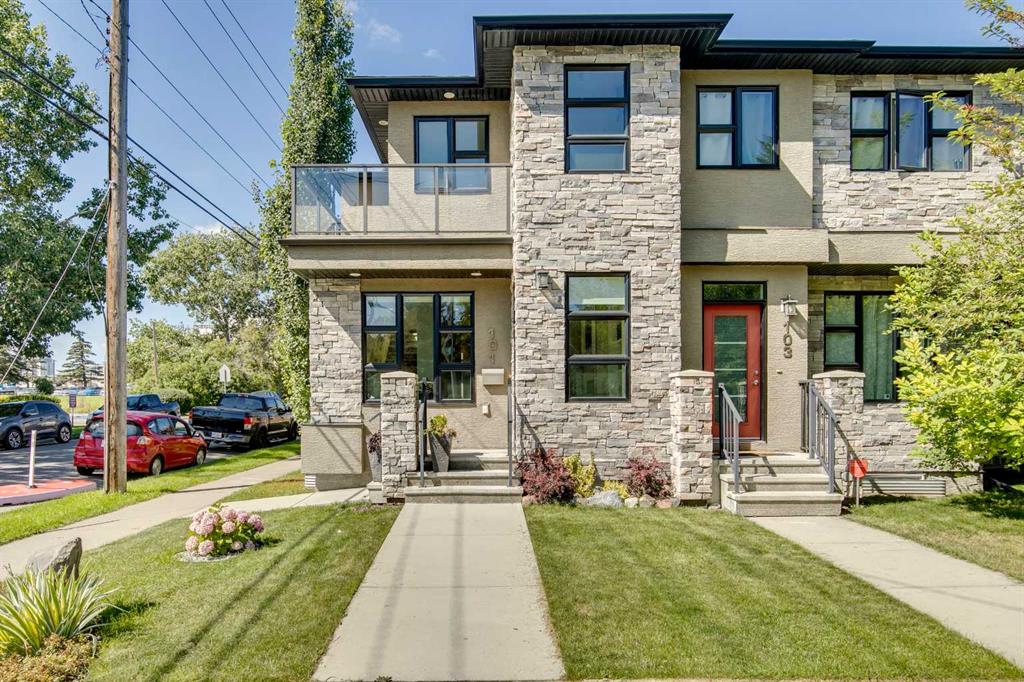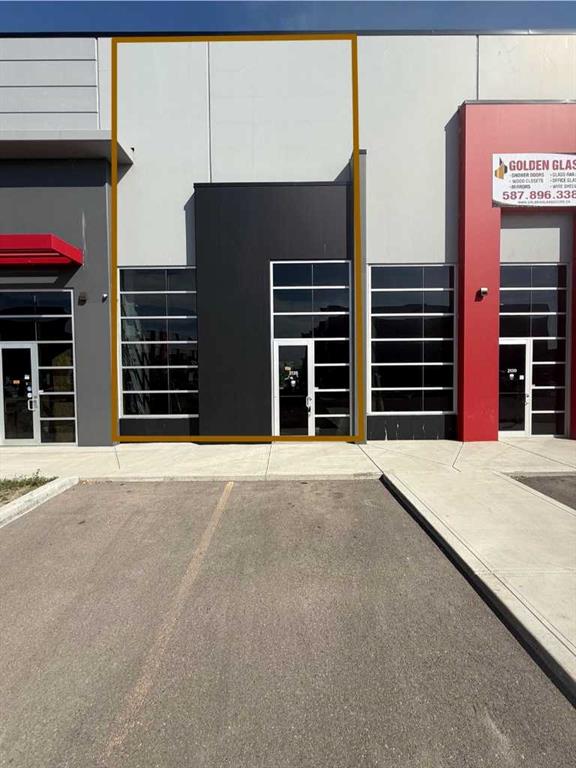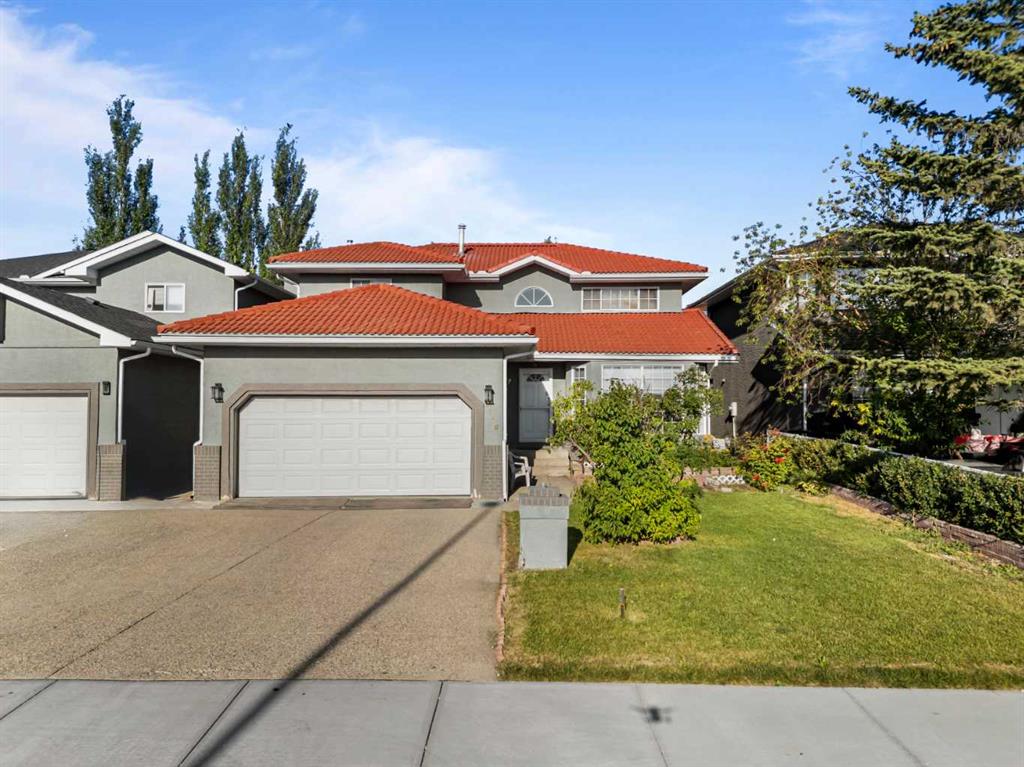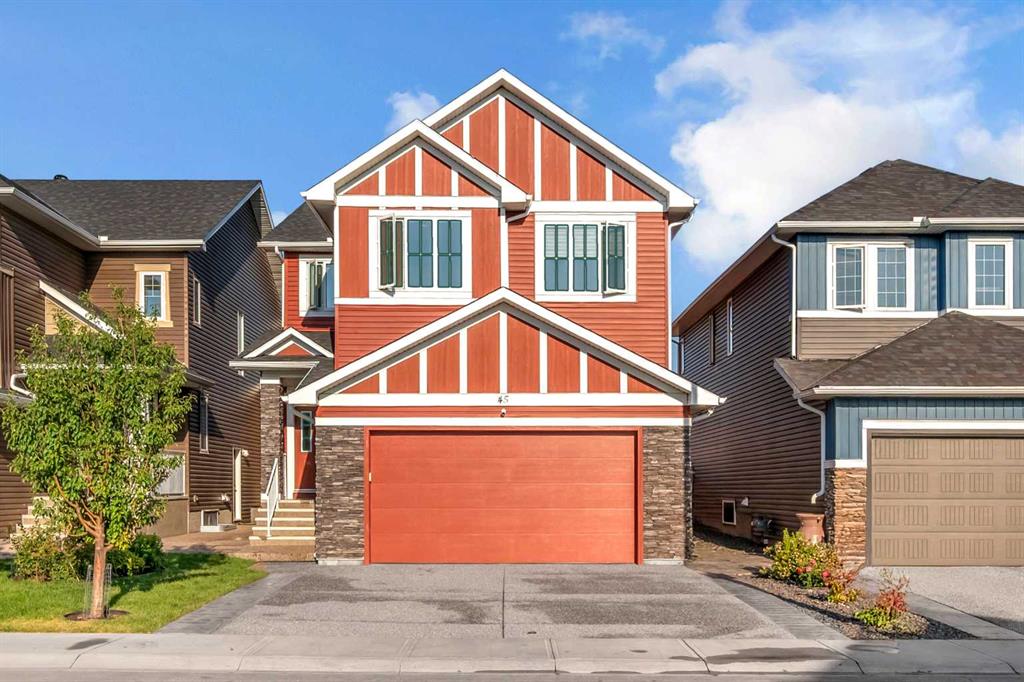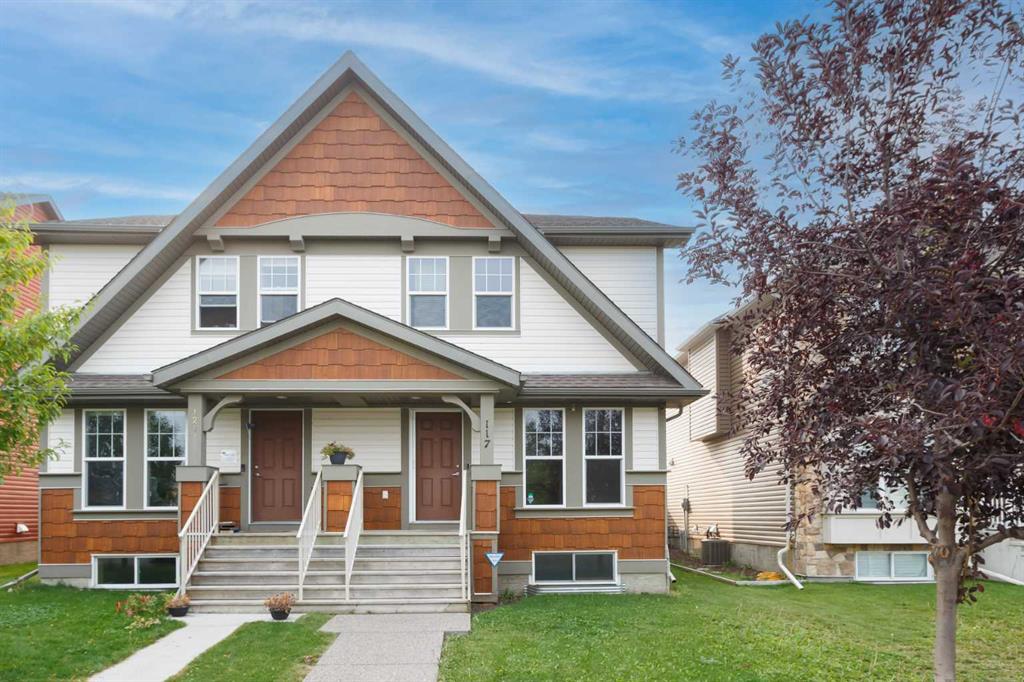101 12 Street NE, Calgary || $825,000
*OPEN HOUSE: Saturday September 13th from 1-330PM.* Rarely does an opportunity arise to own a stylish inner-city half duplex in the vibrant Bridgeland/Riverside community, one of Calgary’s most iconic neighbourhoods where trendy urban living meets lush green space. Designed with professionals and empty nesters in mind, this home impresses with its bright, open floor plan, modern finishes, and exceptional value, offering all the perks of city life with NO condo or HOA fees! Sunlight floods the main floor through expansive windows, highlighting the open flow from the inviting living room to the sleek kitchen and into the dining area. This is an idyllic space for family and friends to gather together and create lasting memories! A contemporary gas fireplace adds warmth and sophistication to the living room, while the front foyer provides smart built-in shelving and bench seating. The kitchen shines with quartz countertops, a large island with seating, chic white cabinetry accented with glass features, a subway tile backsplash, gas stove, under-mount sink, and generous built-in storage. Whether it’s a quick bite or a refined evening with guests, the dining space adapts beautifully to every occasion, while a discreet powder room adds convenience to this level. A practical mudroom with storage opens to a massive back deck that extends your living space outside, perfect for summer barbecues and entertaining. Upstairs, two generous primary suites sit at opposite ends of the home. Each has a private four-piece ensuite, a walk-in closet, and French doors that open to a balcony - a serene retreat for morning coffees at sunrise or unwinding under the evening sky and stars. The lower level offers a spacious family room, laundry, an additional bedroom, and a full bath, providing excellent flexibility for teens, guests, or even Airbnb potential. Outdoors, the large deck overlooks beautiful gardens, and a pathway leads you to the detached double garage. Across the street, Tom Campbell’s Hill Natural Park offers skyline views and a dog park, while the Bow River pathways, Calgary Zoo, and easy Memorial Drive access put the best of Calgary within reach. Don’t miss out on owning this chic inner-city home in Bridgeland/Riverside where you can thrive in this vibrant and active community!
Listing Brokerage: RE/MAX House of Real Estate









