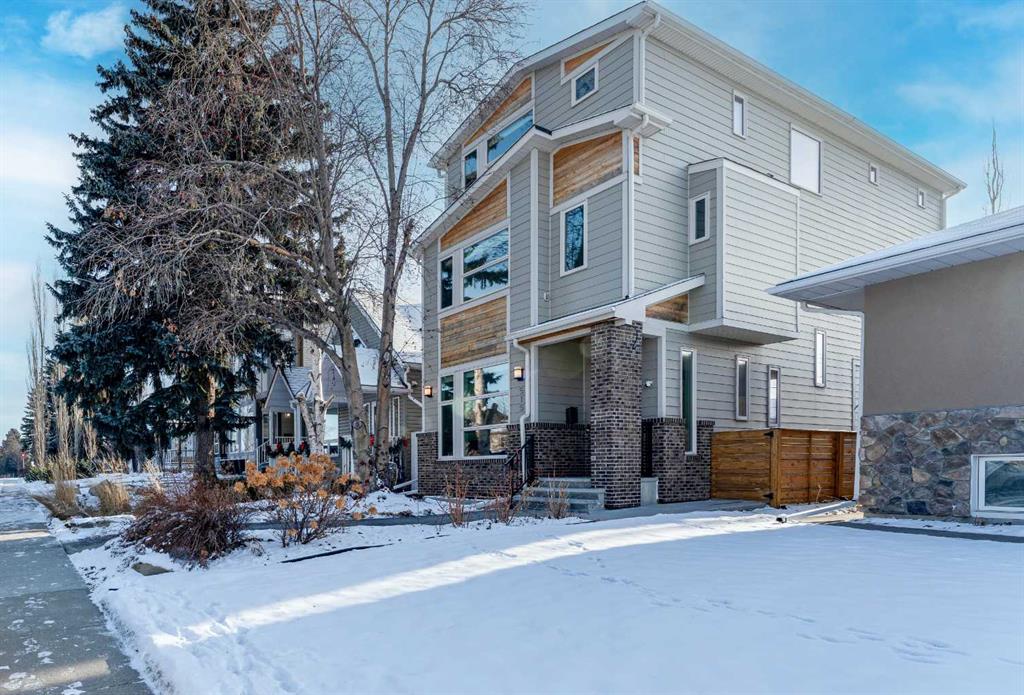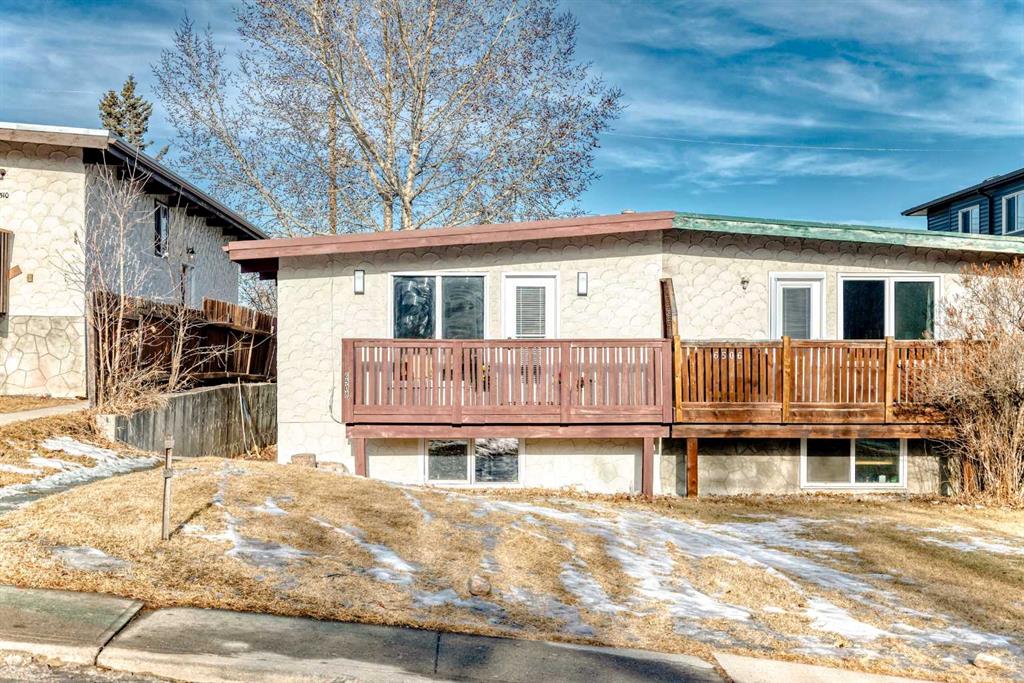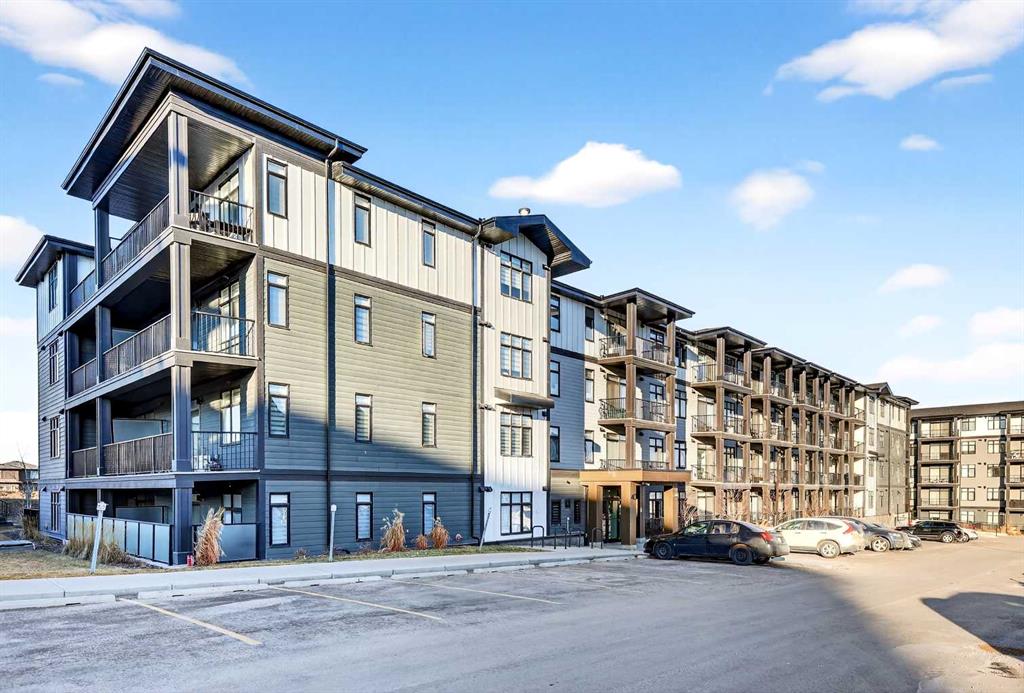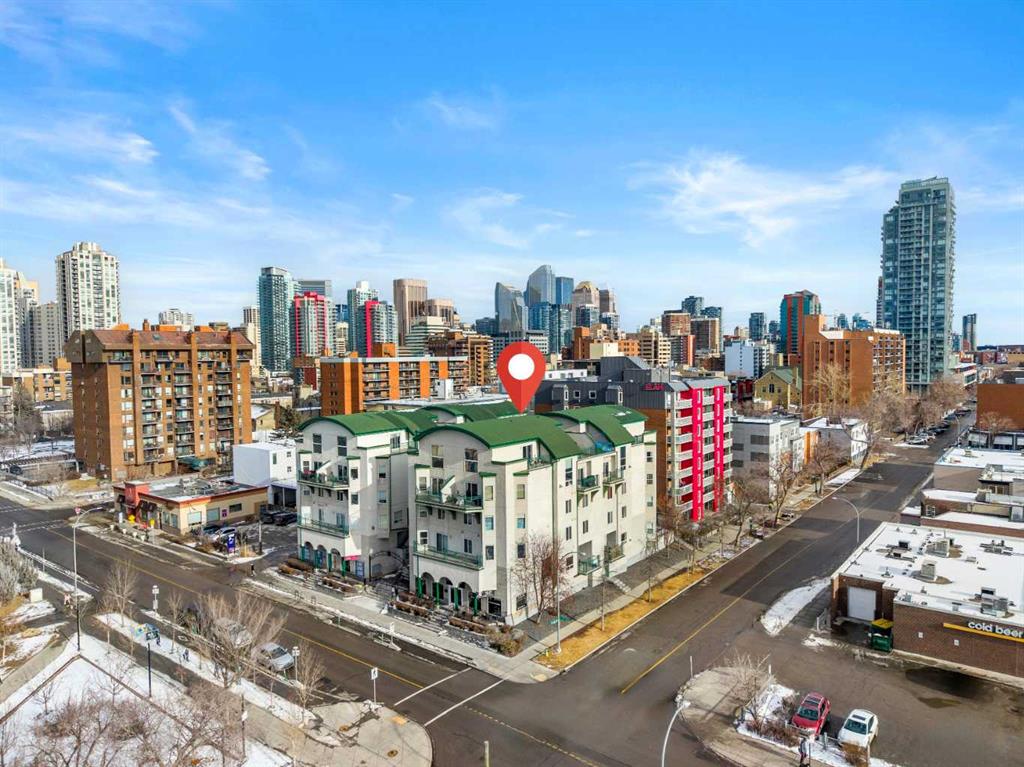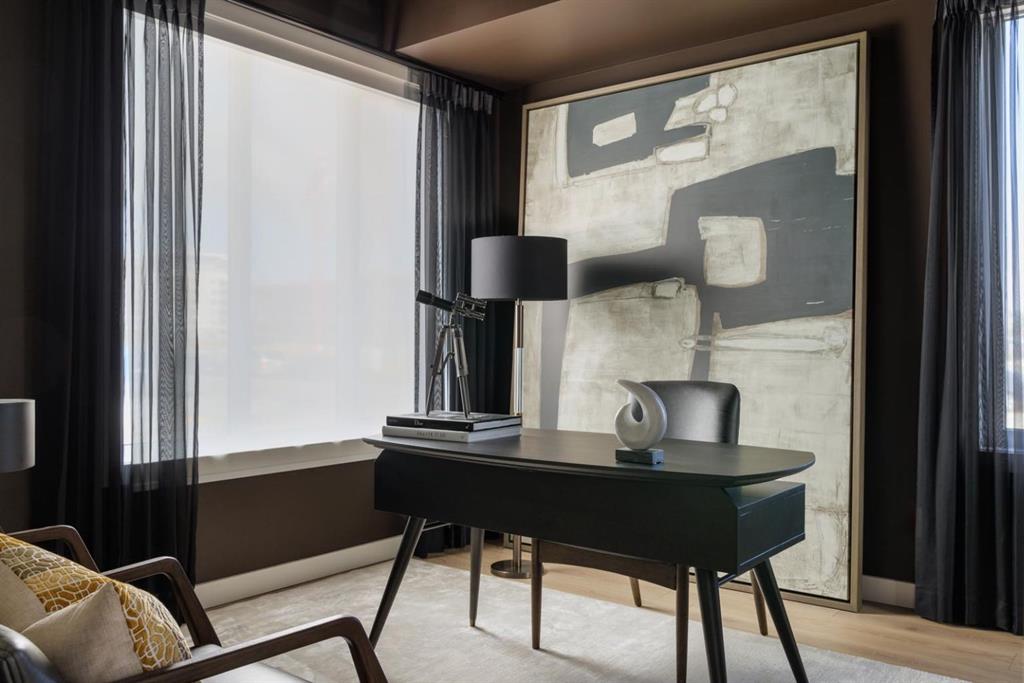515 21 Avenue NE, Calgary || $1,188,000
Check out the Virtual Tour of this exceptional custom-built home in Winston Heights. Perfectly positioned on a quiet street with quick access to downtown, Deerfoot Trail, schools, and shopping, this stunning three storey residence offers the ideal blend of luxury, functionality, and energy efficient space.
Thoughtfully crafted with eco conscious features throughout, the home includes in floor heating on all levels, spray foam insulation, and triple pane heat deflecting windows. Each floor has dual zone temperature controls. Spanning approximately 3,200 square feet of fully finished living space, the open concept layout is flooded with natural light thanks to numerous windows and a sunny south facing backyard. The main floor welcomes you with a stylish front entrance featuring a built in bench beside a flexible office or study space. Wide plank hardwood flooring carries through the main and upper levels, leading into a beautifully designed living area with a sleek gas fireplace and custom built ins. The chef inspired kitchen is the heart of the home, complete with stainless steel appliances, quartz countertops, a gas range, extensive cabinetry, and a massive island with seating that is perfect for entertaining. Upstairs, the primary retreat is a true sanctuary, offering a luxurious five piece ensuite with double sinks, a large soaker tub, and an oversized glass steam shower. A spacious second bedroom, a full bathroom, and a conveniently located laundry room complete the second level. The third storey features a generous bonus or family room, a third bedroom, and another full bathroom, making it an ideal space for guests, teens, or a private retreat. The builder finished basement adds even more versatility with a cozy media or TV area, built in shelving and workspace, a fourth bedroom, and a full bathroom. To finish off the basement, you have a built-in hidden wine cellar. Meticulously maintained with a recently replaced new furnace and circulator heads for the in-floor heating that should last another 10-15 years. Step outside to a backyard with a well designed garden bed surround an oversized deck accessed directly from the living room sliding doors. The fully fenced yard offers both beauty and privacy, while the double detached garage features dual sided doors, with an additional door to drive through and park a well sized RV, trailer or more. With four bedrooms, five bathrooms, exceptional craftsmanship, and high end finishes throughout, this home is a rare opportunity for those seeking modern luxury, comfort, and sustainability in one of Calgary’s most desirable inner city communities. Book your private showing today.
Listing Brokerage: Houston Realty.ca









