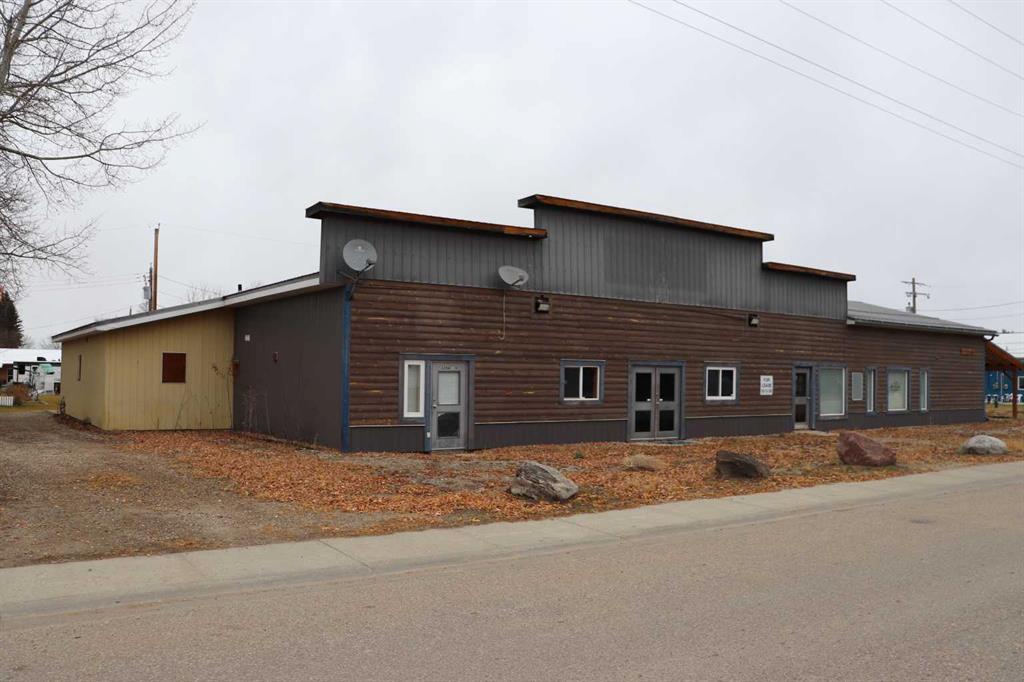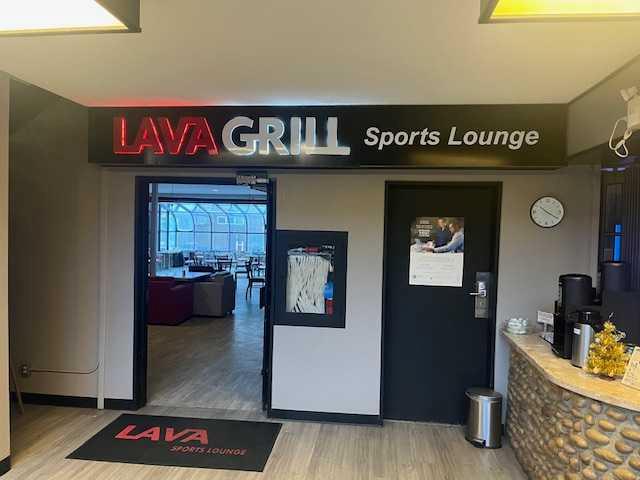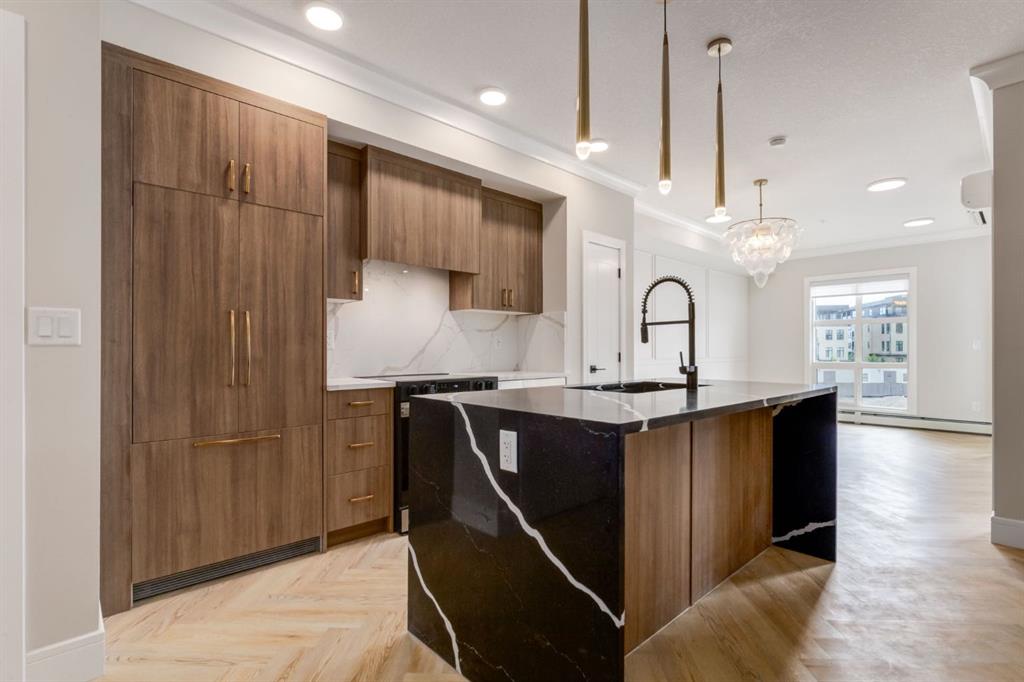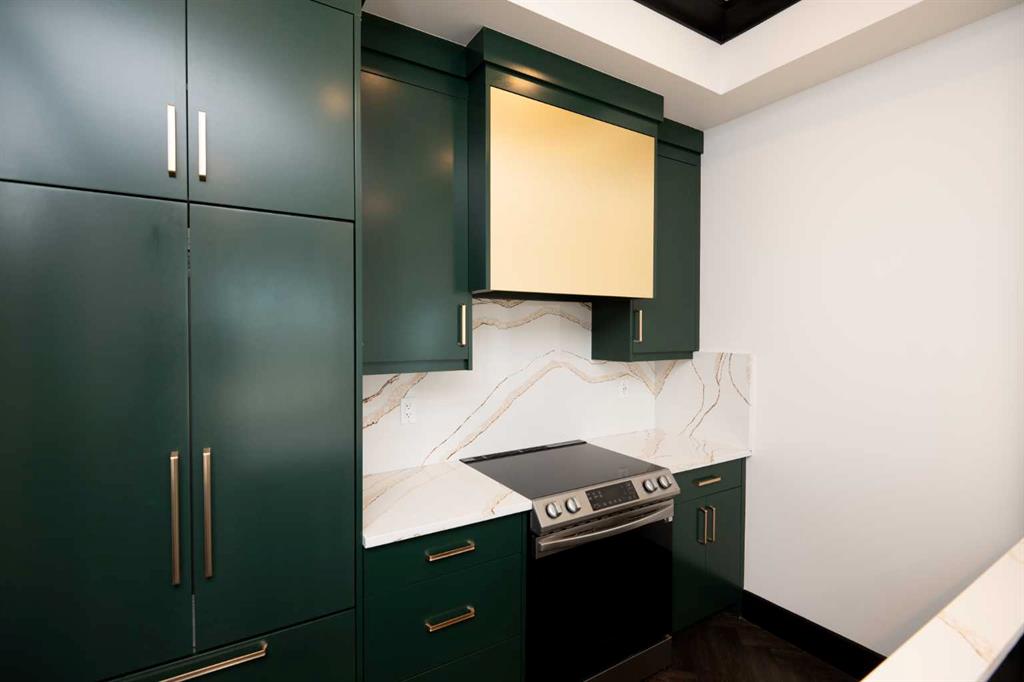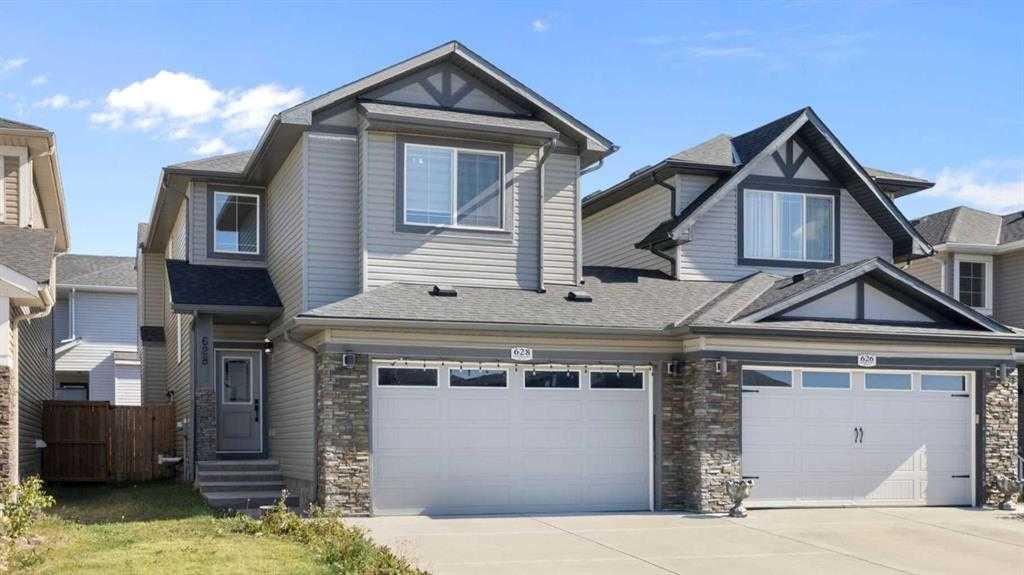628 Edgefield Street , Strathmore || $559,999
Experience elevated living in this stunning, well maintained former show home by Sunview Custom Homes. Located just steps
from George Freeman K-9 School, this home combines modern design, exceptional craftsmanship, and everyday functionality. From the moment you
enter, you’re welcomed by high ceilings, bright natural light, and modern high end finishes that set the tone for the entire home. The open-concept
main floor features a chef-inspired kitchen with two-toned European cabinetry, white quartz countertops, high-end stainless steel appliances, and a
large central island that’s perfect for entertaining or family gatherings. The adjoining living and dining spaces are accented by a cozy gas fireplace, 9’
ceilings, and oversized windows with premium coverings. Step outside to enjoy the back deck, ideal for year-round BBQs and relaxing evenings. A
walk-through pantry, powder room, also with quartz countertops, and luxury vinyl plank flooring complete the stylish and functional main level.
Upstairs offers three spacious bedrooms, including a primary suite with a walk-in closet, 5-piece ensuite with jetted tub. A bright bonus room adds
the perfect space for family movie nights or quiet reading, while upstairs laundry keeps things convenient. The basement is ready for your ideas
already framed for two additional bedrooms or office space and featuring 9’ ceilings and a separate entrance, offering potential for future
development (secondary suite subject to municipal approval and permitting). This home blends luxury, comfort, and practicality - truly the perfect
place for you to love where you live! THE HOUSES DO NOT SHARE WALLS; ONLY THE GARAGES DO. Please note: Pre-sale home inspection done, report available on request.
Listing Brokerage: Royal LePage Benchmark









