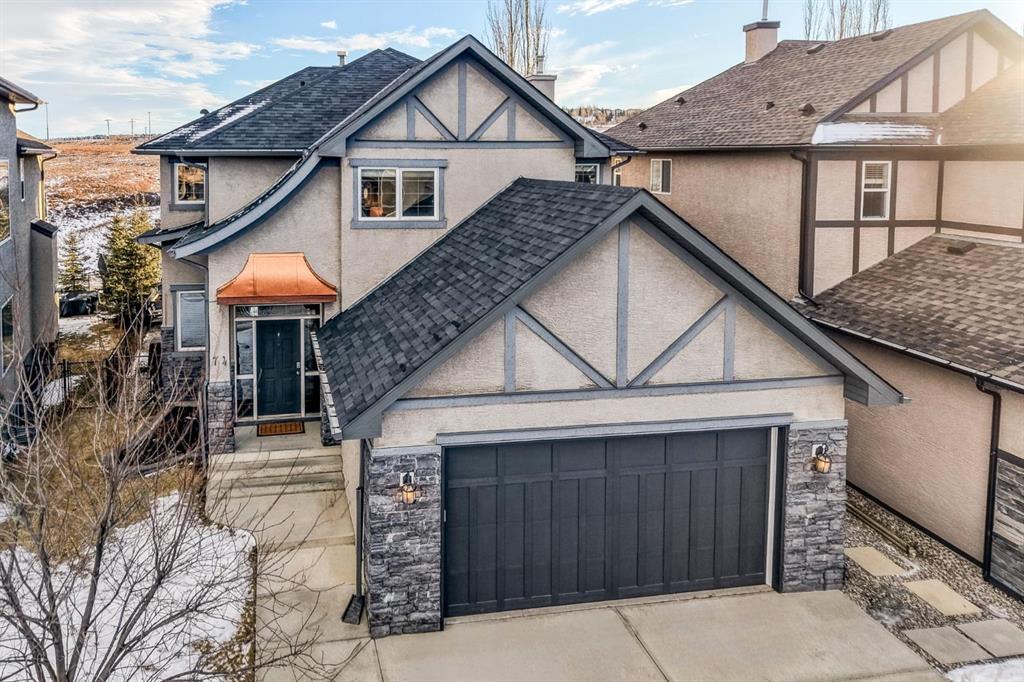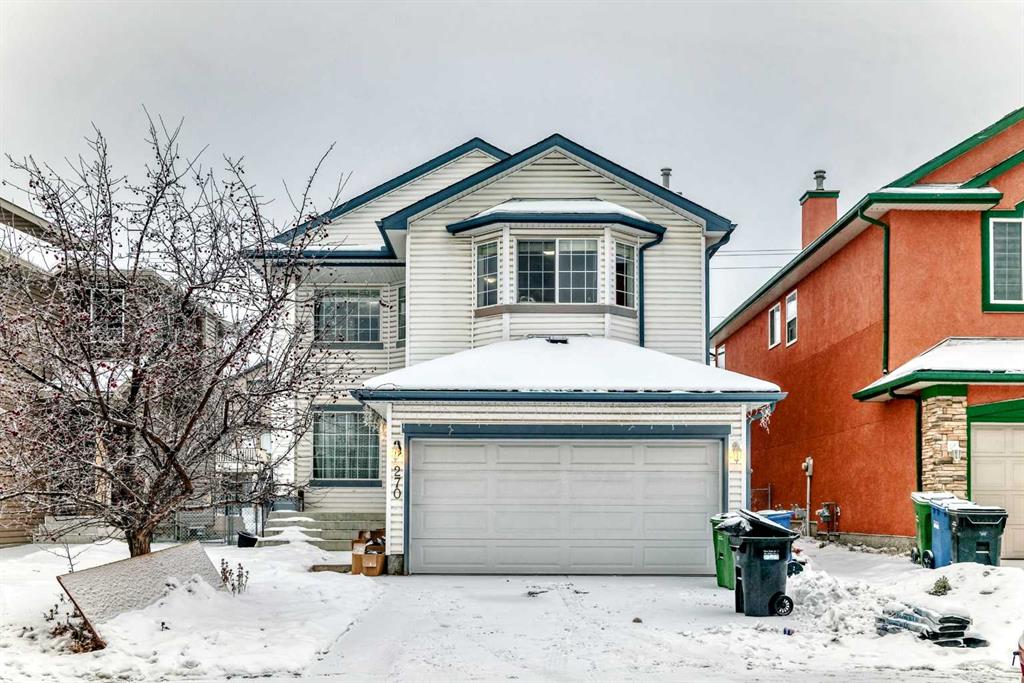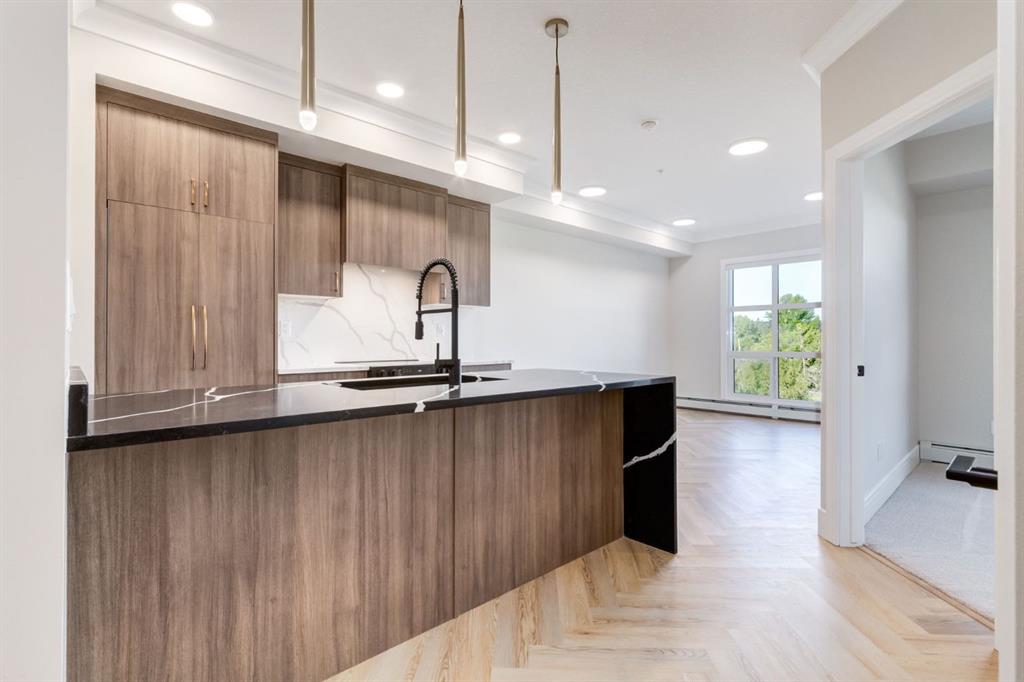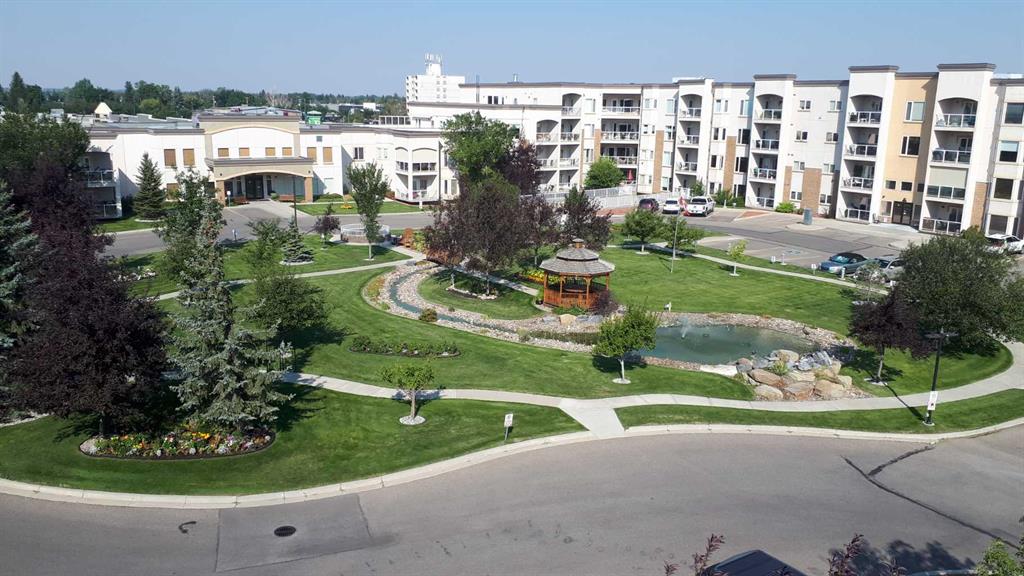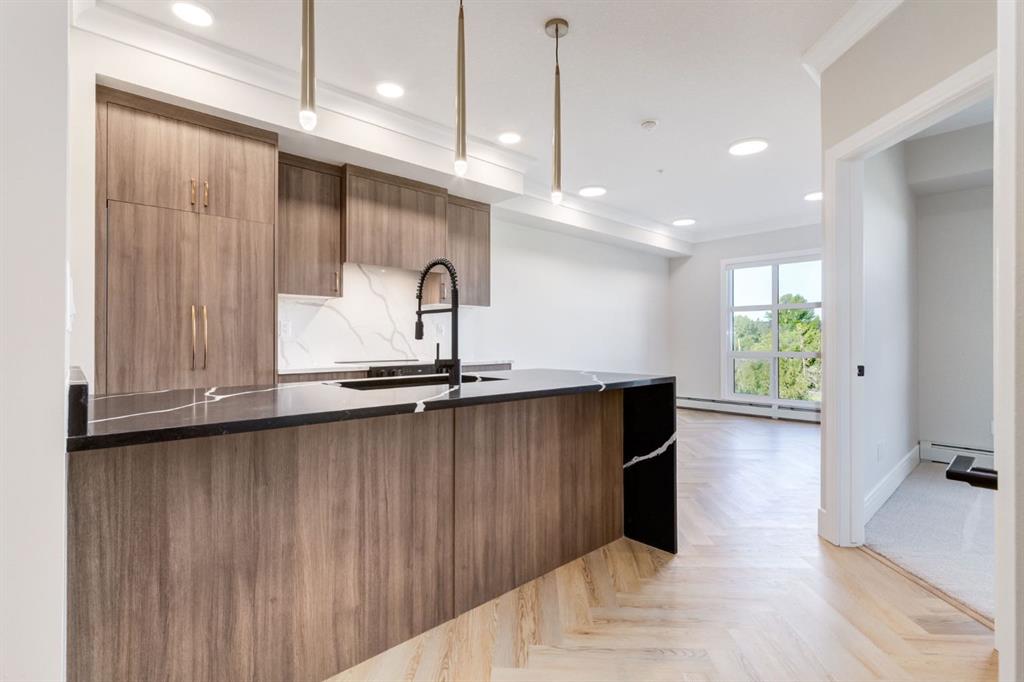74 Sherwood Point NW, Calgary || $874,900
A story-book family home where nature, design, and thoughtful living come together. Offering 5 bedrooms, over 3,500 sqft of developed living space, air conditioning, soaring ceilings, and an open floor plan, this residence is defined by its unbeatable location and timeless backdrop. With no homes behind, enjoy valley views where sunrises, sunsets, and occasional Alberta wildlife become part of daily life in this peaceful nature escape. Tucked quietly into a cul-de-sac with wonderful neighbours, the curb appeal immediately captivates. A new copper entry awning welcomes you inside, equal parts beauty and function while adding character. The spacious front entry offers a large closet and weaves into a private home office with french doors, ideal for work or study. From here, the home opens into the heart of the space, a grand living room anchored by a towering fireplace, stone clad columns, graceful arches, and a wall of expansive windows dressed with Hunter Douglas dual roller shades. Soaring ceilings and a lofted overlook give architectural presence without feeling showy. The open kitchen features quartz counters, stainless appliances, a raised breakfast bar for casual meals or cocktails with friends, and a large corner pantry. Adjacent, the roomy dining nook is wrapped in windows with spectacular ridge views, creating the perfect setting for everyday meals and celebrations alike. Upstairs, balcony views lead you into the primary retreat, spacious enough for a king and featuring a cozy gas fireplace. Two walk-in closets, a linen closet, and a spa inspired ensuite await, complete with double vanities, private toilet, glass shower, and a corner soaker tub perfectly positioned to take in the valley views. Blackout drapes ensure restful sleep. Two additional generous bedrooms share a rare full bath with dual vanities and private toilet, a layout designed for real life. The fully developed lower level is built for entertaining with two spacious bedrooms (one with walk in closet), a full bathroom, and a dry bar with fridge and microwave. There is space for a gym, games, and a cozy theatre nook and in-floor heating on the tiled floor to keep your tootsies warm. Back upstairs, the mudroom and laundry area shine with custom built ins, storage benches, handy hooks, SINK, folding counter, and new washer and dryer, connecting seamlessly to the double attached garage with abundant shelving and storage. The south facing backyard is a showstopper, backing onto an environmental ravine with breathtaking views and ever changing skies. Relax in the hot tub, host dinner parties on the large vinyl deck with twinkle lights, or stargaze around the outdoor fireplace. The fenced yard features perennials, lilacs, garden box, a custom shed, and direct access to miles of pathways. New roof & eaves, new Air Conditioner. Walking distance to K-9 school and playground, close to Beacon Hill, Sage Hill, Nolan Hill, Creekside, with easy access to the airport, downtown Calgary, and the Rocky Mountains.
Listing Brokerage: Real Broker









