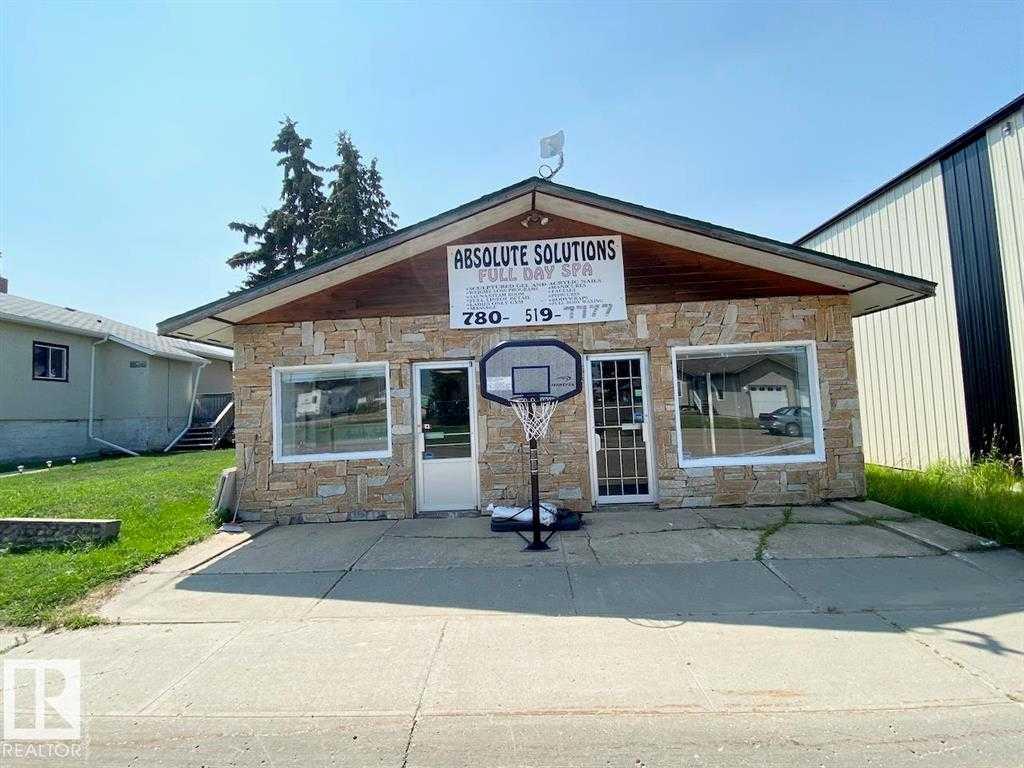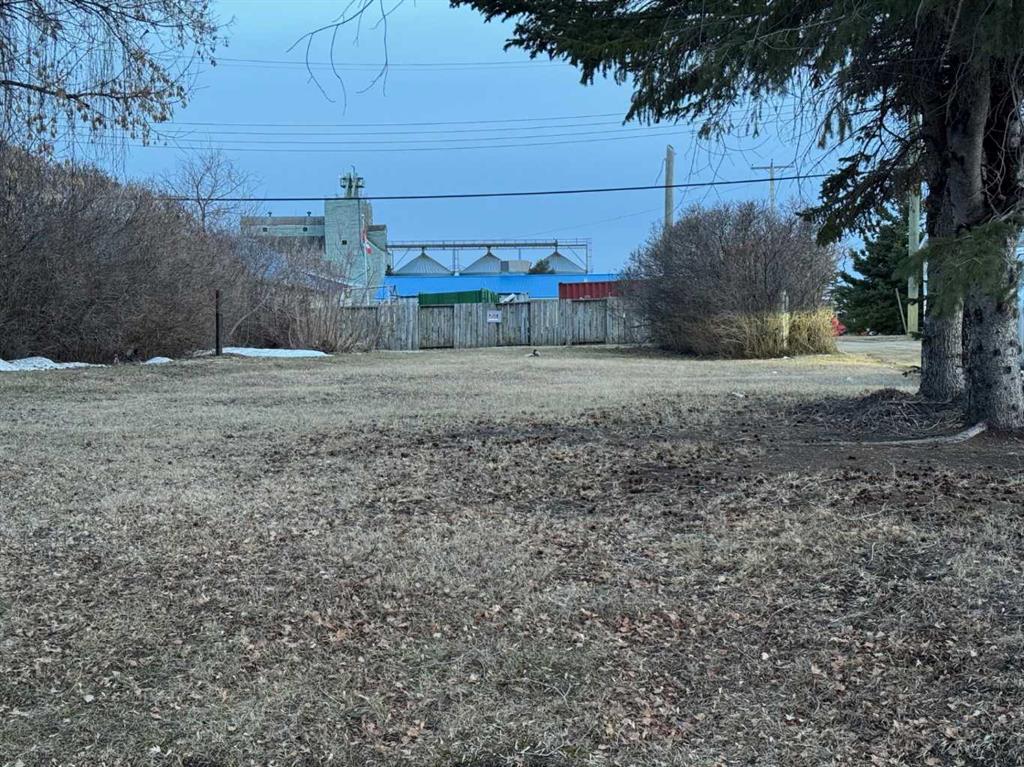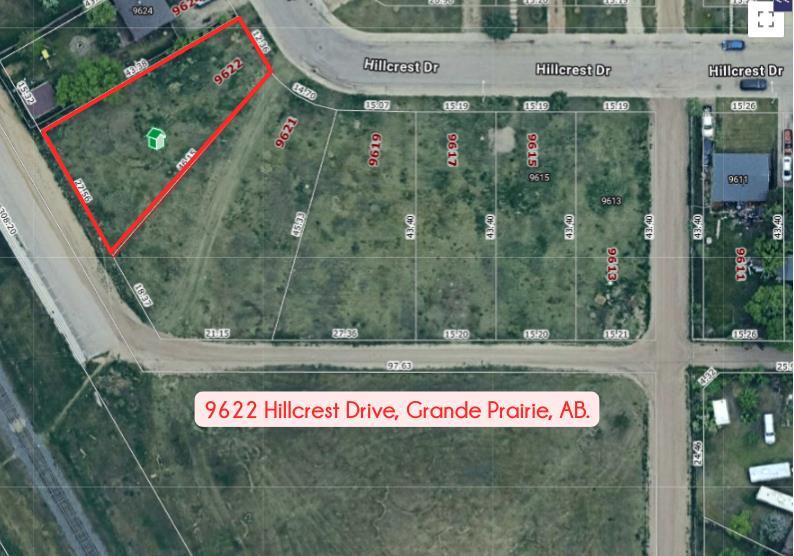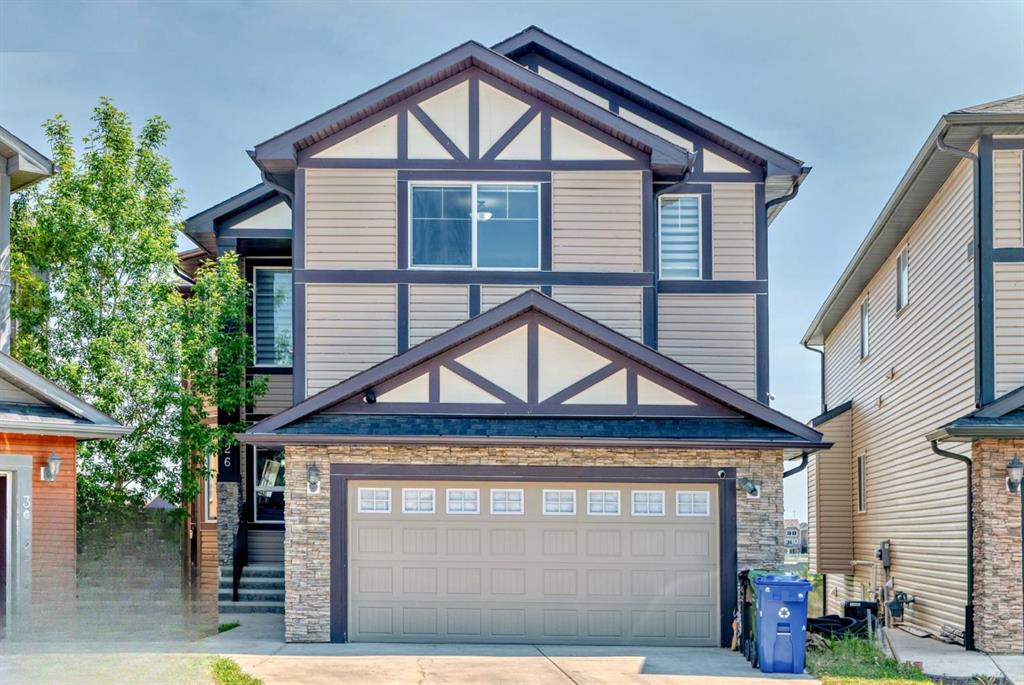26 Saddlelake View NE, Calgary || $889,000
Discover unparalleled luxury and space in this stunning walkout home offering nearly 4,500 sq. ft. of total living area, ideally located on a quiet and secure cul-de-sac in the heart of Saddle Ridge. Backing directly onto a peaceful pond and community walking/biking trails, this home provides privacy, natural beauty, and premium living—with no rear neighbors to obstruct your view. Step inside to a grand and elegant main floor featuring a show-stopping curved staircase leading to the upper level. The layout includes two living rooms, two dining areas, a full bathroom, a spacious laundry room and a spacious 5th bedroom / flexible den on main floor with large window and private door – perfect for home office, guest room or kids’ playroom. The oversized attached garage offers abundant space for multiple vehicles, storage, or even a workshop—perfect for growing families or car enthusiasts. At the heart of the home is a chef’s dream kitchen with an impressive quartz island, dual-kitchen layout, and a separate enclosed spice kitchen, allowing for efficient cooking and reduced smoke throughout the main living area. Upstairs, you\'ll find four spacious bedrooms and three full bathrooms, including two massive primary suites, each with its own walk-in closet and private en-suite. One of the en-suites is a true retreat, featuring a 5-piece luxury bath complete with massage tub and built-in sauna. All upstairs bathrooms are upgraded with heated tiled floors, adding a touch of daily comfort and elegance. An additional bonus room provides the perfect space for family movie nights or a dedicated kids\' play area. The house is equipped with a high-efficiency furnace, and a new water heater was installed in 2024. Enjoy direct access to the community’s wetlands, parks, and interpretive trails, and proximity to Saddle Brook Park, Genesis Centre (gym, library, indoor/outdoor fields), and excellent schools including Saddle Ridge School, Nelson Mandela High School, and Light of Christ School. Conveniently located near Saddletowne LRT (Blue Line), Métis Trail, Stoney Trail, and just minutes from major shopping at CrossIron Mills and New Horizon Mall. This rare and luxurious walkout home checks every box — location, space, style, and serenity. Bring your realtor and see it today—you will be impressed!
Listing Brokerage: Homecare Realty Ltd.



















