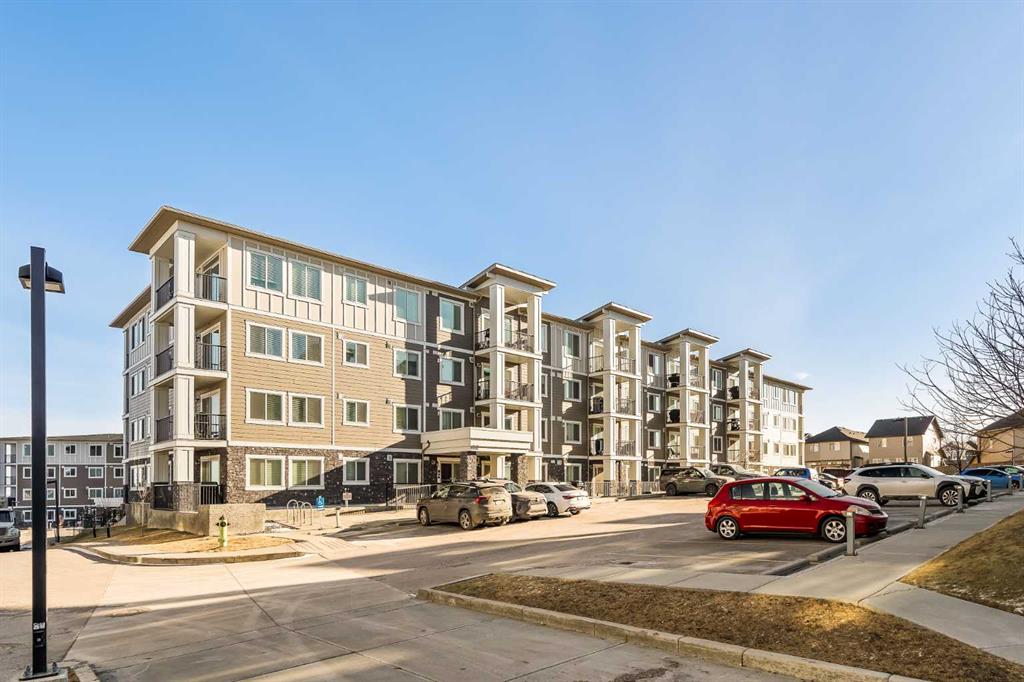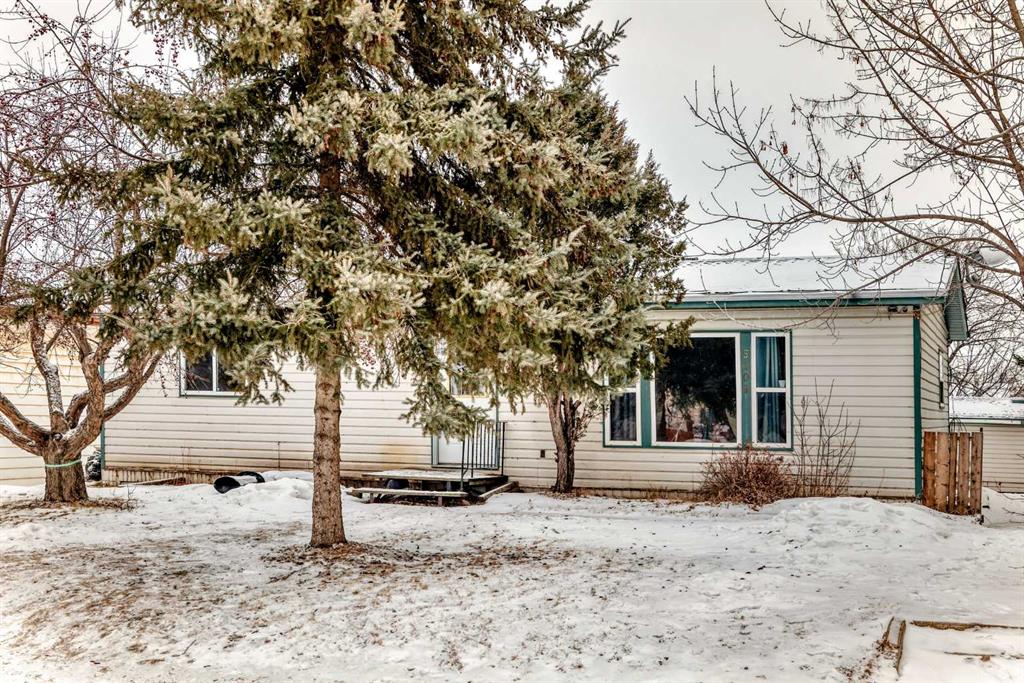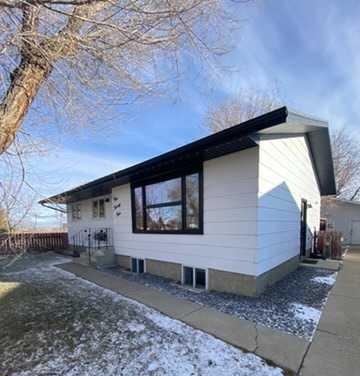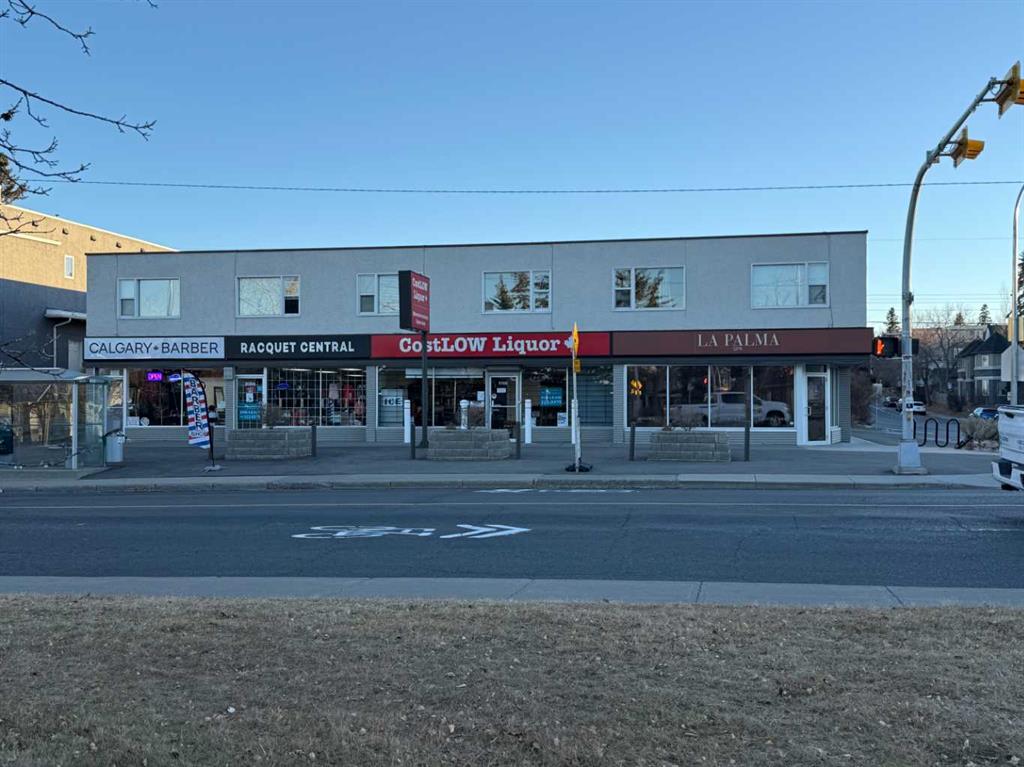5209 46 Street , Rimbey || $248,500
Welcome to this well-maintained, single-level home, ideally located on a quiet street in a friendly small-town setting. With 3 bedrooms and 3 bathrooms, this thoughtfully designed home is perfectly suited for first-time buyers, downsizers, or anyone seeking stair-free living. Upon entry, you’re welcomed by a spacious foyer that opens directly into a large, inviting living room. Down the hall, you’ll find a full 4-piece main bathroom, along with a comfortable primary bedroom complete with a private 2-piece ensuite. An additional well-sized bedroom provides flexibility for guests, family, or a home office. The kitchen is both functional and welcoming, featuring ample cabinetry, built-in storage, and included appliances, making everyday living a breeze. Recent updates include a new dishwasher (2024) and new fridge (2022). Additional built-in storage continues down the hallway, along with a conveniently located dedicated laundry area. One of the standout features of this home is the versatile rear living space. This unique area includes its own private entrance, a large bedroom, a full 4-piece bathroom, and a generous living area. Easily separated by a door near the laundry room, this space is ideal for extended family living. Recent improvements such as new flooring, fresh paint, and a new hot water tank (2024) add to the home’s move-in-ready appeal. Outside, enjoy a spacious, fully fenced backyard, perfect for pets, kids, or outdoor gatherings. Two storage sheds provide excellent additional storage for tools, seasonal items, or hobbies. This well-cared-for home offers comfort, functionality, and flexibility—all in a peaceful, small-town setting.
Listing Brokerage: RE/MAX real estate central alberta



















